1 346 foton på källare, med beiget golv
Sortera efter:
Budget
Sortera efter:Populärt i dag
161 - 180 av 1 346 foton
Artikel 1 av 3
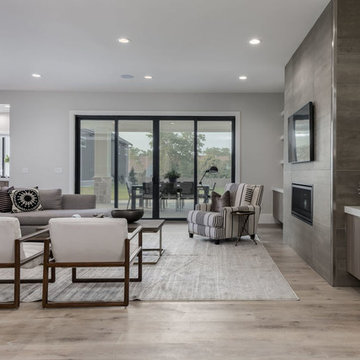
Brad Montgomery
Exempel på en stor klassisk källare ovan mark, med grå väggar, vinylgolv, en standard öppen spis, en spiselkrans i trä och beiget golv
Exempel på en stor klassisk källare ovan mark, med grå väggar, vinylgolv, en standard öppen spis, en spiselkrans i trä och beiget golv
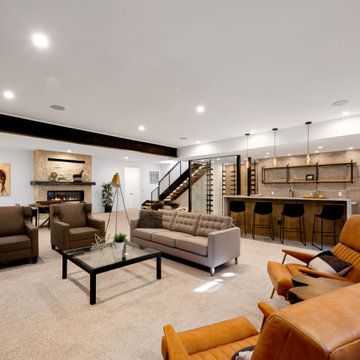
Inspiration för stora moderna källare utan fönster, med en hemmabar, vita väggar, heltäckningsmatta, en standard öppen spis, en spiselkrans i sten och beiget golv
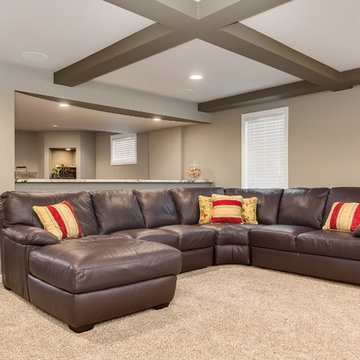
©Finished Basement Company
Family room with detailed ceiling beams and drink ledge
Inspiration för stora klassiska källare utan ingång, med grå väggar, heltäckningsmatta, en standard öppen spis, en spiselkrans i sten och beiget golv
Inspiration för stora klassiska källare utan ingång, med grå väggar, heltäckningsmatta, en standard öppen spis, en spiselkrans i sten och beiget golv
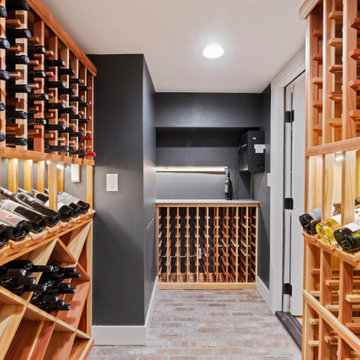
Remodeling an existing 1940s basement is a challenging! We started off with reframing and rough-in to open up the living space, to create a new wine cellar room, and bump-out for the new gas fireplace. The drywall was given a Level 5 smooth finish to provide a modern aesthetic. We then installed all the finishes from the brick fireplace and cellar floor, to the built-in cabinets and custom wine cellar racks. This project turned out amazing!
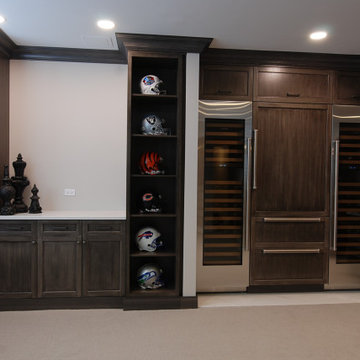
Idéer för stora vintage källare utan ingång, med vita väggar, heltäckningsmatta, en bred öppen spis, en spiselkrans i sten och beiget golv
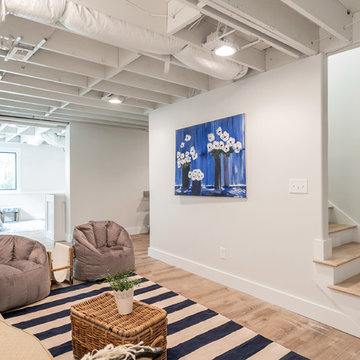
Idéer för en mellanstor lantlig källare ovan mark, med grå väggar, ljust trägolv, en standard öppen spis, en spiselkrans i tegelsten och beiget golv
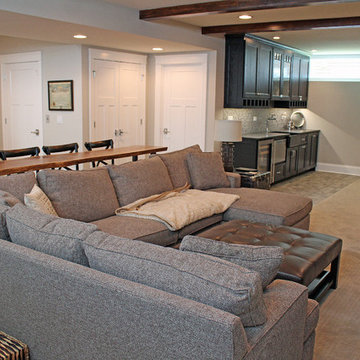
Having enough space for everyone is important. Which makes having an open floor plan perfect. Basement inspiration!
Meyer Design
Inredning av en klassisk mellanstor källare utan ingång, med grå väggar, heltäckningsmatta, en öppen hörnspis, en spiselkrans i sten och beiget golv
Inredning av en klassisk mellanstor källare utan ingång, med grå väggar, heltäckningsmatta, en öppen hörnspis, en spiselkrans i sten och beiget golv
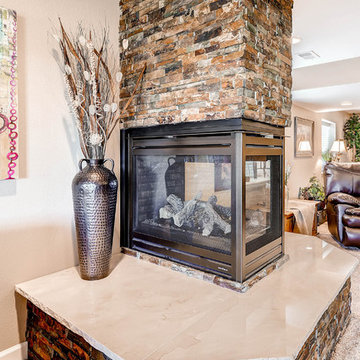
Exempel på en klassisk källare ovan mark, med beige väggar, heltäckningsmatta, en dubbelsidig öppen spis, en spiselkrans i sten och beiget golv
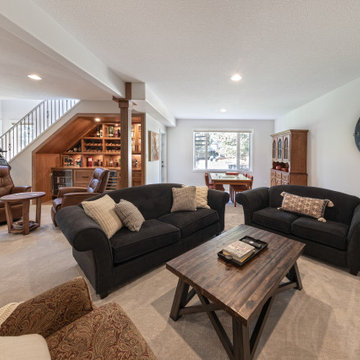
This is our very first Four Elements remodel show home! We started with a basic spec-level early 2000s walk-out bungalow, and transformed the interior into a beautiful modern farmhouse style living space with many custom features. The floor plan was also altered in a few key areas to improve livability and create more of an open-concept feel. Check out the shiplap ceilings with Douglas fir faux beams in the kitchen, dining room, and master bedroom. And a new coffered ceiling in the front entry contrasts beautifully with the custom wood shelving above the double-sided fireplace. Highlights in the lower level include a unique under-stairs custom wine & whiskey bar and a new home gym with a glass wall view into the main recreation area.
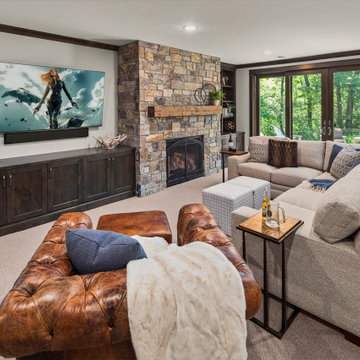
Idéer för mellanstora källare ovan mark, med en hemmabar, beige väggar, heltäckningsmatta, en standard öppen spis, en spiselkrans i sten och beiget golv
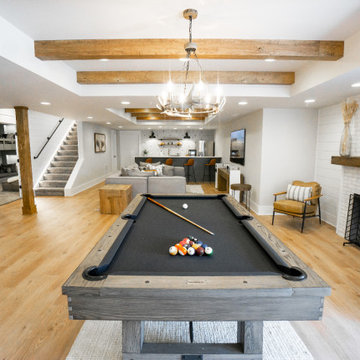
Lantlig inredning av en källare utan fönster, med ett spelrum, vita väggar, en standard öppen spis och beiget golv
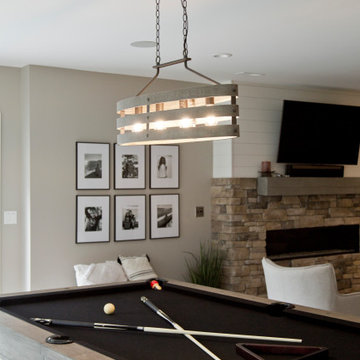
Klassisk inredning av en stor källare ovan mark, med en hemmabar, beige väggar, ljust trägolv, en bred öppen spis, en spiselkrans i sten och beiget golv
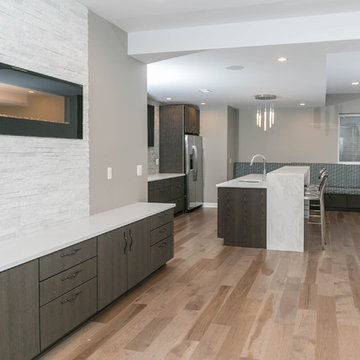
Inspiration för stora moderna källare utan fönster, med beige väggar, ljust trägolv, en bred öppen spis, en spiselkrans i sten och beiget golv
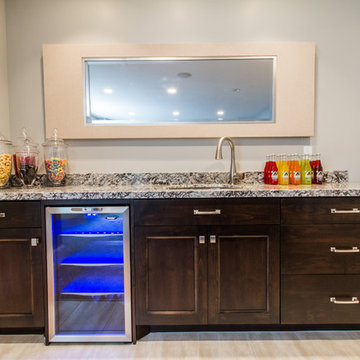
A basement wet bar featuring stained cabinets, modern tile and beautiful granite counter tops.
Inredning av en klassisk mellanstor källare ovan mark, med beige väggar, heltäckningsmatta, en standard öppen spis och beiget golv
Inredning av en klassisk mellanstor källare ovan mark, med beige väggar, heltäckningsmatta, en standard öppen spis och beiget golv
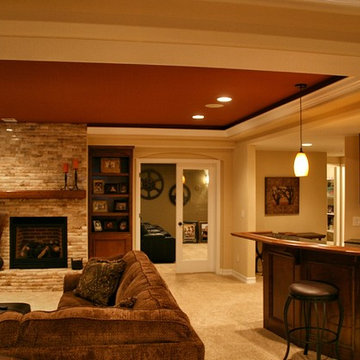
Andrew James Hathaway (Brothers Construction)
Bild på en stor vintage källare utan ingång, med beige väggar, heltäckningsmatta, en standard öppen spis, en spiselkrans i sten och beiget golv
Bild på en stor vintage källare utan ingång, med beige väggar, heltäckningsmatta, en standard öppen spis, en spiselkrans i sten och beiget golv
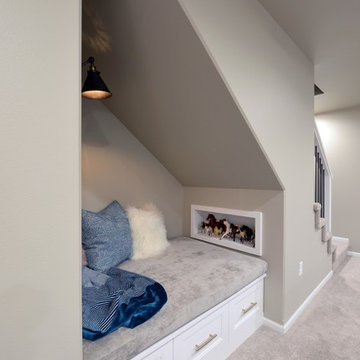
Robb Siverson Photography
Foto på en stor funkis källare utan ingång, med grå väggar, heltäckningsmatta, en dubbelsidig öppen spis, en spiselkrans i trä och beiget golv
Foto på en stor funkis källare utan ingång, med grå väggar, heltäckningsmatta, en dubbelsidig öppen spis, en spiselkrans i trä och beiget golv
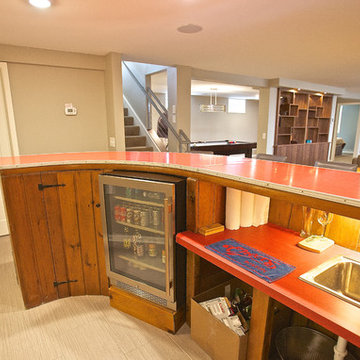
Built in 1951, this sprawling ranch style home has plenty of room for a large family, but the basement was vintage 50’s, with dark wood paneling and poor lighting. One redeeming feature was a curved bar, with multi-colored glass block lighting in the foot rest, wood paneling surround, and a red-orange laminate top. If one thing was to be saved, this was it.
Castle designed an open family, media & game room with a dining area near the vintage bar and an additional bedroom. Mid-century modern cabinetry was custom made to provide an open partition between the family and game rooms, as well as needed storage and display for family photos and mementos.
The enclosed, dark stairwell was opened to the new family space and a custom steel & cable railing system was installed. Lots of new lighting brings a bright, welcoming feel to the space. Now, the entire family can share and enjoy a part of the house that was previously uninviting and underused.
Come see this remodel during the 2018 Castle Home Tour, September 29-30, 2018!
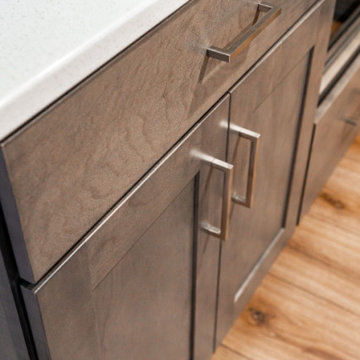
Idéer för att renovera en stor vintage källare ovan mark, med en hemmabar, beige väggar, heltäckningsmatta, en standard öppen spis och beiget golv
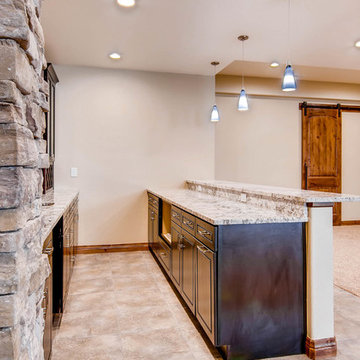
This basement space offers custom rock walls and handcrafted wood finished. Both entertainment and living space, this basement is a great mix of contemporary and rustic style.

This full basement renovation included adding a mudroom area, media room, a bedroom, a full bathroom, a game room, a kitchen, a gym and a beautiful custom wine cellar. Our clients are a family that is growing, and with a new baby, they wanted a comfortable place for family to stay when they visited, as well as space to spend time themselves. They also wanted an area that was easy to access from the pool for entertaining, grabbing snacks and using a new full pool bath.We never treat a basement as a second-class area of the house. Wood beams, customized details, moldings, built-ins, beadboard and wainscoting give the lower level main-floor style. There’s just as much custom millwork as you’d see in the formal spaces upstairs. We’re especially proud of the wine cellar, the media built-ins, the customized details on the island, the custom cubbies in the mudroom and the relaxing flow throughout the entire space.
1 346 foton på källare, med beiget golv
9