393 foton på källare, med en hemmabar
Sortera efter:
Budget
Sortera efter:Populärt i dag
41 - 60 av 393 foton
Artikel 1 av 3
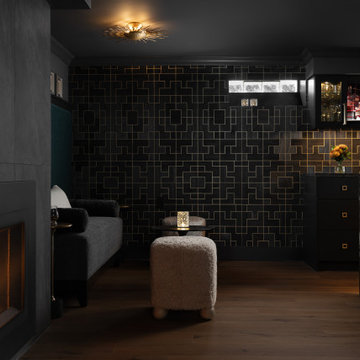
Modern inredning av en liten källare utan fönster, med en hemmabar, svarta väggar, vinylgolv, en standard öppen spis, en spiselkrans i sten och brunt golv
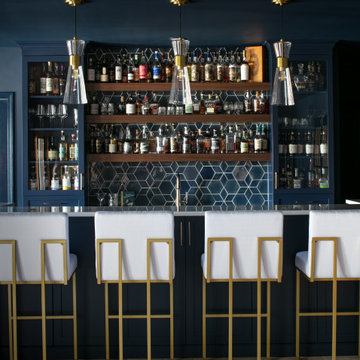
Bild på en stor vintage källare, med en hemmabar, blå väggar, mellanmörkt trägolv och brunt golv
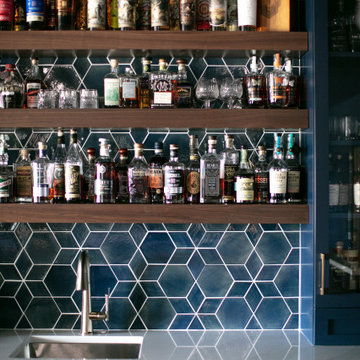
We completed this stunning basement renovation, featuring a bar and a walk-in wine cellar. The bar is the centerpiece of the basement, with a beautiful countertop and custom-built cabinetry. With its moody and dramatic ambiance, this location proves to be an ideal spot for socializing.
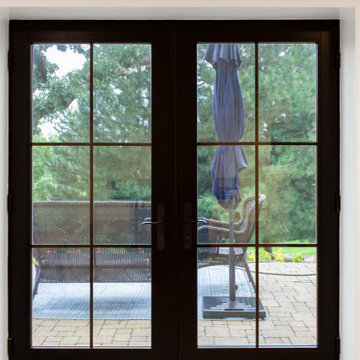
Basement redesign and build by the team at Advance Design Studio. This project features a walk-out basement with a fireplace, wine display, bathroom, steam shower, gym, kitchenette, and extra storage space.
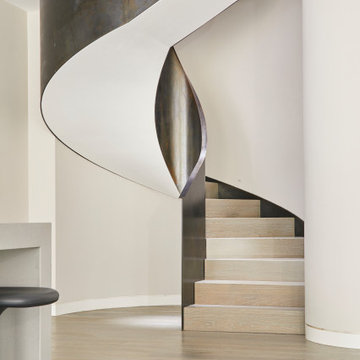
Our client bought a Hacienda styled house in Hove, Sussex, which was unloved, and had a dilapidated pool and garden, as well as a tired interior.
We provided a full architectural and interior design service through to completion of the project, developing the brief with the client, and managing a complex project and multiple team members including an M and E consultant, stuctural engineer, specialist pool and glazing suppliers and landscaping designers. We created a new basement under the house and garden, utilising the gradient of the site, to minimise excavation and impact on the house. It contains a new swimming pool, gym, living and entertainment areas, as well as storage and plant rooms. Accessed through a new helical staircase, the basement area draws light from 2 full height glazed walls opening onto a lower garden area. The glazing was a Skyframe system supplied by cantifix. We also inserted a long linear rooflight over the pool itself, which capture sunlight onto the water below.
The existing house itself has been extended in a fashion sympathetic to the original look of the house. We have built out over the existing garage to create new living and bedroom accommodation, as well as a new ensuite. We have also inserted a new glazed cupola over the hallway and stairs, and remodelled the kitchen, with a curved glazed wall and a modern family kitchen.
A striking new landscaping scheme by Alladio Sims has embeded the redeveloped house into its setting. It is themed around creating a journey around different zones of the upper and lower gardens, maximising opportunities of the site, views of the sea and using a mix of hard and soft landscaping. A new minimal car port and bike storage keep cars away from the front elevation of the house.
Having obtained planning permission for the works in 2019 via Brighton and Hove council, for a new basement and remodelling of the the house, the works were carrried out and completed in 2021 by Woodmans, a contractor we have partnered with on many occasions.
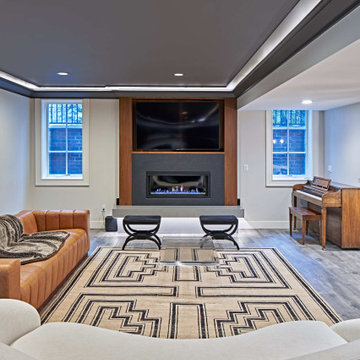
Luxury finished basement with full kitchen and bar, clack GE cafe appliances with rose gold hardware, home theater, home gym, bathroom with sauna, lounge with fireplace and theater, dining area, and wine cellar.
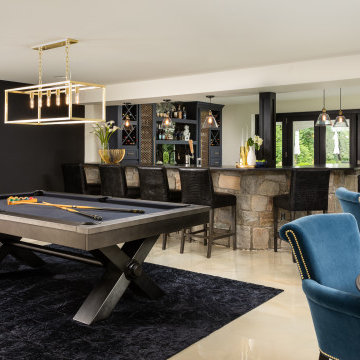
Chic. Moody. Sexy. These are just a few of the words that come to mind when I think about the W Hotel in downtown Bellevue, WA. When my client came to me with this as inspiration for her Basement makeover, I couldn’t wait to get started on the transformation. Everything from the poured concrete floors to mimic Carrera marble, to the remodeled bar area, and the custom designed billiard table to match the custom furnishings is just so luxe! Tourmaline velvet, embossed leather, and lacquered walls adds texture and depth to this multi-functional living space.

The basement bar area includes eye catching metal elements to reflect light around the neutral colored room. New new brass plumbing fixtures collaborate with the other metallic elements in the room. The polished quartzite slab provides visual movement in lieu of the dynamic wallpaper used on the feature wall and also carried into the media room ceiling. Moving into the media room we included custom ebony veneered wall and ceiling millwork, as well as luxe custom furnishings. New architectural surround speakers are hidden inside the walls. The new gym was designed and created for the clients son to train for his varsity team. We included a new custom weight rack. Mirrored walls, a new wallpaper, linear LED lighting, and rubber flooring. The Zen inspired bathroom was designed with simplicity carrying the metals them into the special copper flooring, brass plumbing fixtures, and a frameless shower.
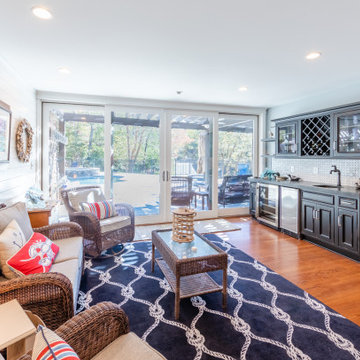
Finished basement with deluxe wet bar leads out to pool deck with wall of sliding glass doors.
Idéer för stora maritima källare ovan mark, med en hemmabar, grå väggar, mellanmörkt trägolv och brunt golv
Idéer för stora maritima källare ovan mark, med en hemmabar, grå väggar, mellanmörkt trägolv och brunt golv
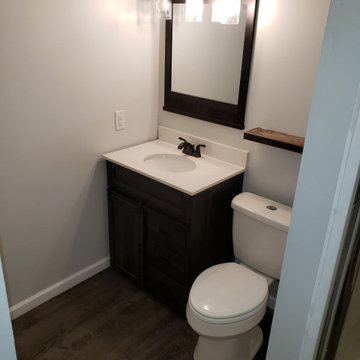
Basement finish work. Drywall, bathroom, electric, shower, light fixtures, bar, speakers, doors, and laminate flooring
Idéer för att renovera en mycket stor rustik källare utan fönster, med en hemmabar, grå väggar, laminatgolv och brunt golv
Idéer för att renovera en mycket stor rustik källare utan fönster, med en hemmabar, grå väggar, laminatgolv och brunt golv
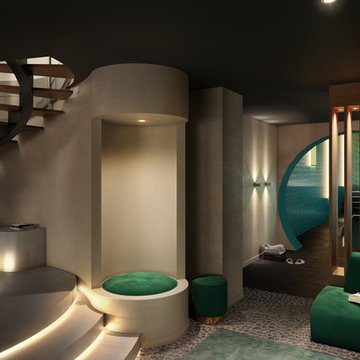
Inspiration för stora moderna källare ovan mark, med en hemmabar, beige väggar och grått golv
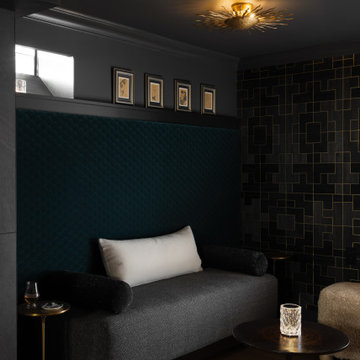
Modern inredning av en liten källare utan fönster, med en hemmabar, svarta väggar, vinylgolv, en standard öppen spis, en spiselkrans i sten och brunt golv
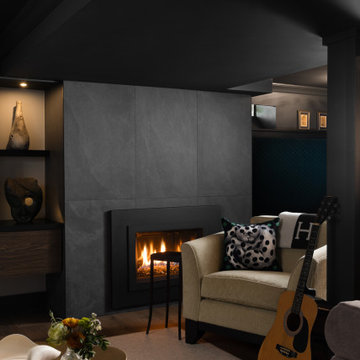
Idéer för att renovera en liten funkis källare utan fönster, med en hemmabar, svarta väggar, vinylgolv, en standard öppen spis, en spiselkrans i sten och brunt golv
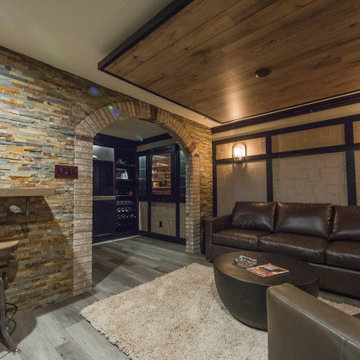
Our in-house design staff took this unfinished basement from sparse to stylish speak-easy complete with a fireplace, wine & bourbon bar and custom humidor.
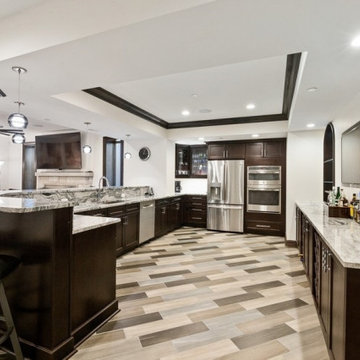
Idéer för att renovera en stor vintage källare utan fönster, med en hemmabar, vita väggar, klinkergolv i keramik, en standard öppen spis, en spiselkrans i sten och brunt golv
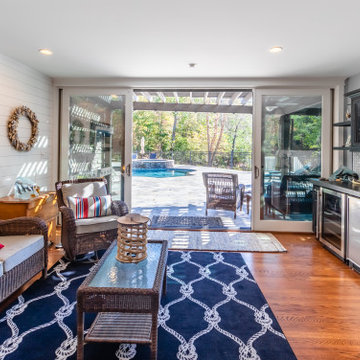
Finished basement with deluxe wet bar leads out to pool deck with wall of sliding glass doors.
Maritim inredning av en stor källare ovan mark, med en hemmabar, grå väggar, mellanmörkt trägolv och brunt golv
Maritim inredning av en stor källare ovan mark, med en hemmabar, grå väggar, mellanmörkt trägolv och brunt golv
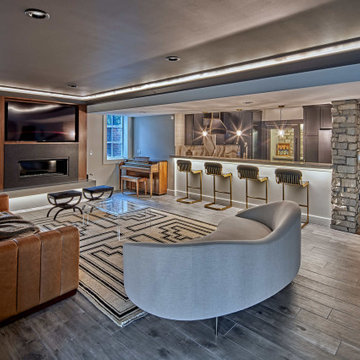
Luxury finished basement with full kitchen and bar, clack GE cafe appliances with rose gold hardware, home theater, home gym, bathroom with sauna, lounge with fireplace and theater, dining area, and wine cellar.
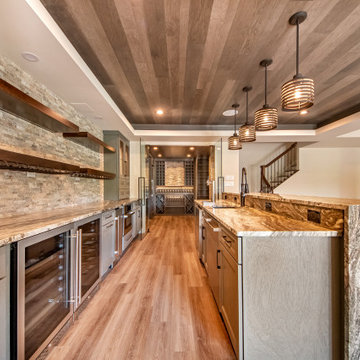
Entertaining takes a high-end in this basement with a large wet bar and wine cellar. The barstools surround the marble countertop, highlighted by under-cabinet lighting
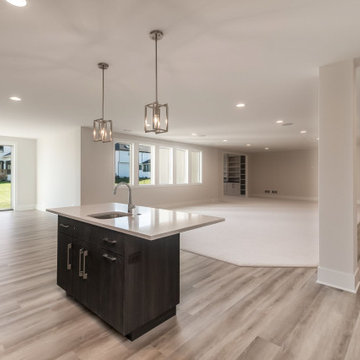
Inredning av en mycket stor källare ovan mark, med en hemmabar, beige väggar och brunt golv
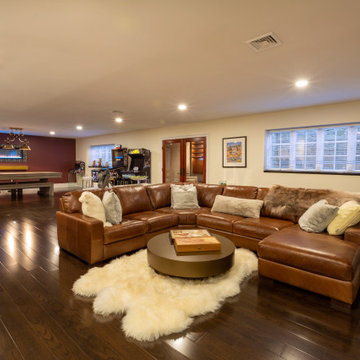
Huge basement in this beautiful home that got a face lift with new home gym/sauna room, home office, sitting room, wine cellar, lego room, fireplace and theater!
393 foton på källare, med en hemmabar
3