209 foton på källare, med en spiselkrans i gips
Sortera efter:
Budget
Sortera efter:Populärt i dag
141 - 160 av 209 foton
Artikel 1 av 2
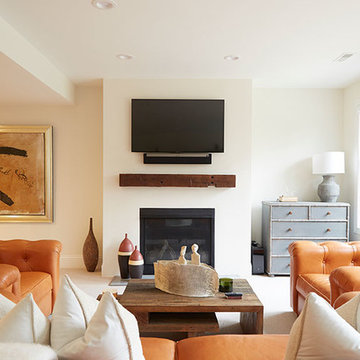
Basements come in all shapes and sizes. This client discovered the benefits of extending her living and entertainment space into the lower level of her home and contacted Creasey Construction to renovate the space.
Little touches add a lot of character to an otherwise stark space. Orange leather tufted sofa and matching armchairs, a reclaimed barn beam mantle shelf, and custom coffee table are pleasing to the eye and warm and welcoming to the spirit. It's amazing how hints of color and a variety of textures can add so much character and warmth to a living space.
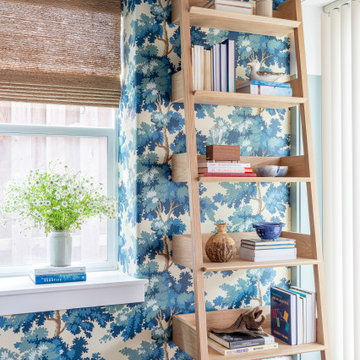
The only thing more depressing than a dark basement is a beige on beige basement in the Pacific Northwest. With the global pandemic raging on, my clients were looking to add extra livable space in their home with a home office and workout studio. Our goal was to make this space feel like you're connected to nature and fun social activities that were once a main part of our lives. We used color, naturescapes and soft textures to turn this basement from bland beige to fun, warm and inviting.
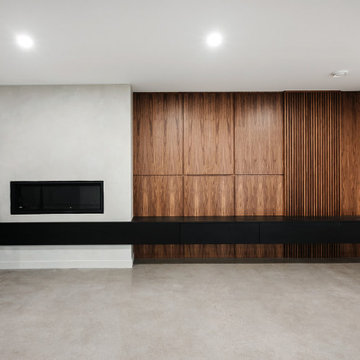
Idéer för mellanstora funkis källare utan fönster, med vita väggar, betonggolv, en standard öppen spis, en spiselkrans i gips och grått golv
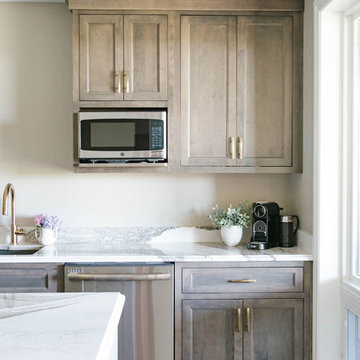
Exempel på en mellanstor klassisk källare ovan mark, med beige väggar, ljust trägolv, en bred öppen spis, en spiselkrans i gips och beiget golv
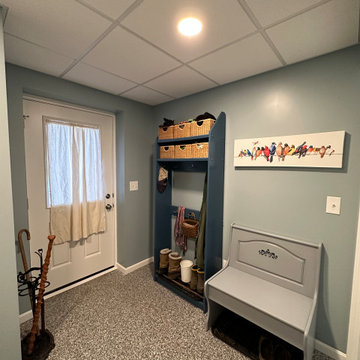
When you have 3 german sheppards - bathig needs to be functional and warm. We created a space in the basement for the dogs and included a "Snug" for the Mr. and his ham radio equipment. Best of both worlds and the clients could not be happier.
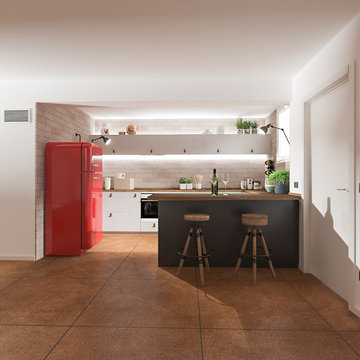
Liadesign
Inredning av en eklektisk stor källare utan fönster, med gröna väggar, klinkergolv i porslin, en standard öppen spis, en spiselkrans i gips och brunt golv
Inredning av en eklektisk stor källare utan fönster, med gröna väggar, klinkergolv i porslin, en standard öppen spis, en spiselkrans i gips och brunt golv
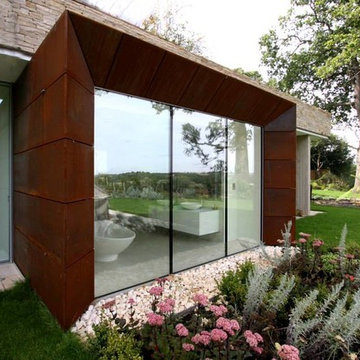
Inredning av en modern stor källare ovan mark, med beige väggar, kalkstensgolv, en öppen hörnspis, en spiselkrans i gips och beiget golv
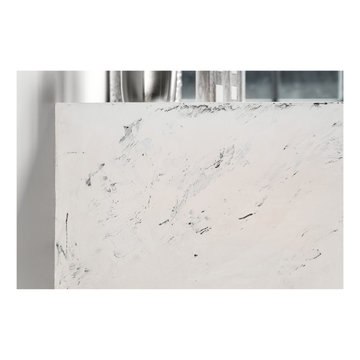
Inspiration för en mellanstor vintage källare utan ingång, med grå väggar, en bred öppen spis och en spiselkrans i gips
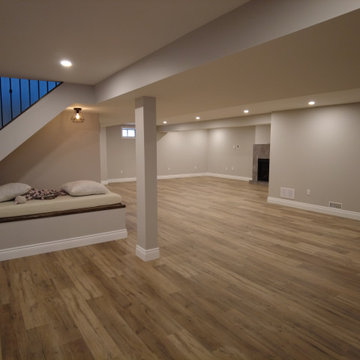
Inspiration för moderna källare, med grå väggar, laminatgolv, en standard öppen spis, en spiselkrans i gips och brunt golv
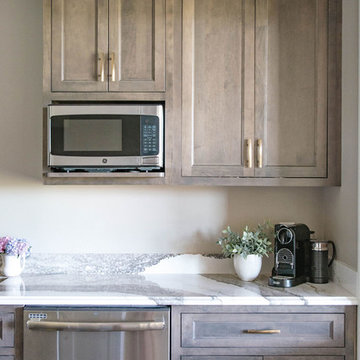
Inspiration för mellanstora klassiska källare ovan mark, med beige väggar, ljust trägolv, en bred öppen spis, en spiselkrans i gips och beiget golv
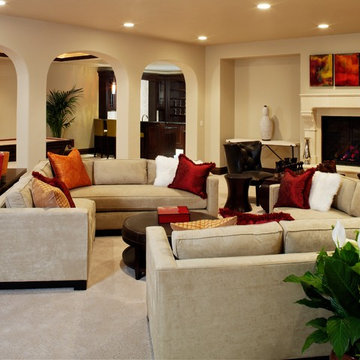
Photography by Ron Ruscio
Idéer för en stor klassisk källare utan ingång, med beige väggar, heltäckningsmatta, en standard öppen spis, en spiselkrans i gips och beiget golv
Idéer för en stor klassisk källare utan ingång, med beige väggar, heltäckningsmatta, en standard öppen spis, en spiselkrans i gips och beiget golv
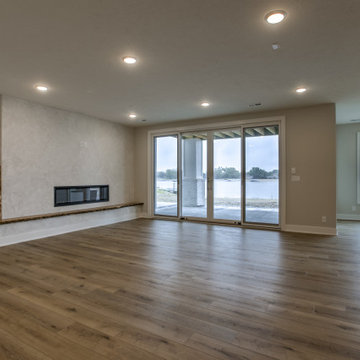
Exempel på en klassisk källare ovan mark, med en bred öppen spis och en spiselkrans i gips
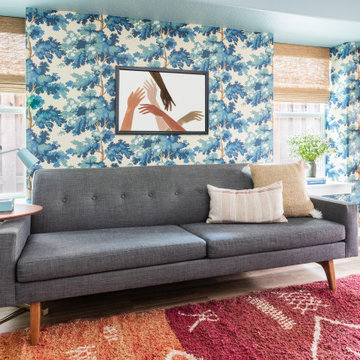
The only thing more depressing than a dark basement is a beige on beige basement in the Pacific Northwest. With the global pandemic raging on, my clients were looking to add extra livable space in their home with a home office and workout studio. Our goal was to make this space feel like you're connected to nature and fun social activities that were once a main part of our lives. We used color, naturescapes and soft textures to turn this basement from bland beige to fun, warm and inviting.
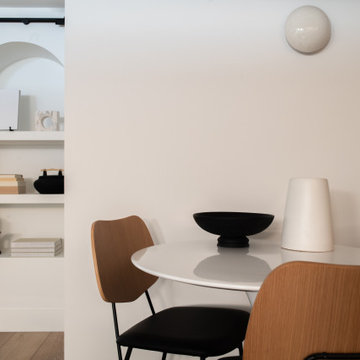
Foto på en mellanstor minimalistisk källare utan fönster, med en hemmabar, vita väggar, mellanmörkt trägolv, en hängande öppen spis och en spiselkrans i gips
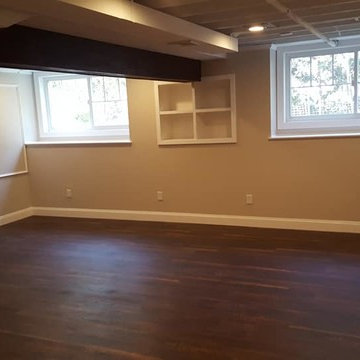
Idéer för mellanstora vintage källare utan ingång, med beige väggar, mörkt trägolv, en bred öppen spis, en spiselkrans i gips och brunt golv
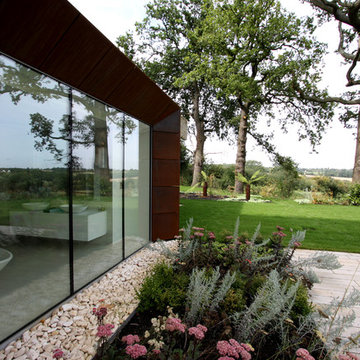
Inredning av en modern stor källare ovan mark, med beige väggar, kalkstensgolv, en öppen hörnspis, en spiselkrans i gips och beiget golv
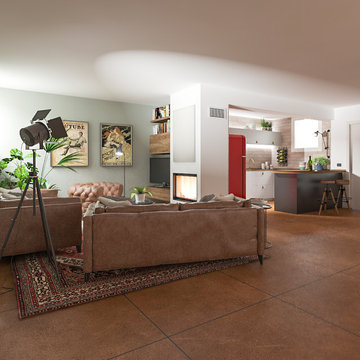
Liadesign
Inspiration för en stor eklektisk källare utan fönster, med gröna väggar, klinkergolv i porslin, en standard öppen spis, en spiselkrans i gips och brunt golv
Inspiration för en stor eklektisk källare utan fönster, med gröna väggar, klinkergolv i porslin, en standard öppen spis, en spiselkrans i gips och brunt golv
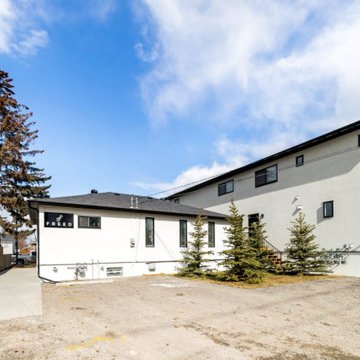
converted a house into commercial space
Inspiration för en mellanstor orientalisk källare utan ingång, med gröna väggar, klinkergolv i porslin, en spiselkrans i gips och brunt golv
Inspiration för en mellanstor orientalisk källare utan ingång, med gröna väggar, klinkergolv i porslin, en spiselkrans i gips och brunt golv
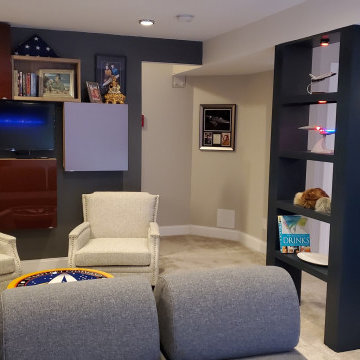
Our DIY basement project.
Bild på en mellanstor funkis källare utan ingång, med en hemmabar, grå väggar, heltäckningsmatta, en hängande öppen spis, en spiselkrans i gips och beiget golv
Bild på en mellanstor funkis källare utan ingång, med en hemmabar, grå väggar, heltäckningsmatta, en hängande öppen spis, en spiselkrans i gips och beiget golv
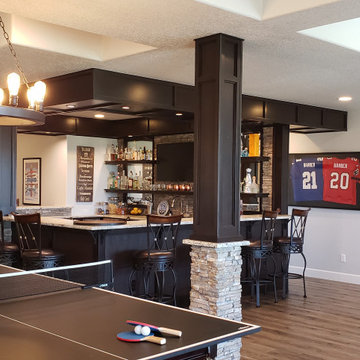
This Project was loads of fun and challenging... the clients allow me to use creative concepts to cosmetically hide obstacles such as heat trunks, jogged foundation walls and steel columns. The large solid maple serving wet bar was hand crafted and lounge fireplace wall where off set with one another. We wanted them to look and feel to be adjoining space yet still define the game table and media space to be its own. Although it was all one large open space, we tied the entire space together by the ceiling work and boxed a steel post to mimic the finishes of the wet bar. Simple concept but meticulously planned and executed!
209 foton på källare, med en spiselkrans i gips
8