306 foton på källare, med en spiselkrans i tegelsten och brunt golv
Sortera efter:
Budget
Sortera efter:Populärt i dag
101 - 120 av 306 foton
Artikel 1 av 3
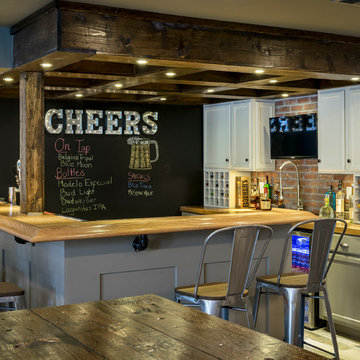
Karen Palmer Photography
Lantlig inredning av en stor källare ovan mark, med vita väggar, mörkt trägolv, en standard öppen spis, en spiselkrans i tegelsten och brunt golv
Lantlig inredning av en stor källare ovan mark, med vita väggar, mörkt trägolv, en standard öppen spis, en spiselkrans i tegelsten och brunt golv
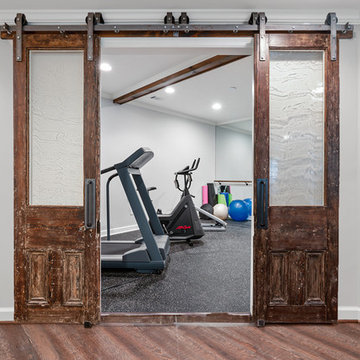
Bild på en stor vintage källare ovan mark, med grå väggar, vinylgolv, en standard öppen spis, en spiselkrans i tegelsten och brunt golv
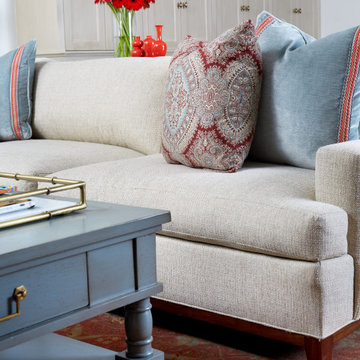
Bright and cheerful basement rec room with beige sectional, game table, built-in storage, and aqua and red accents.
Photo by Stacy Zarin Goldberg Photography
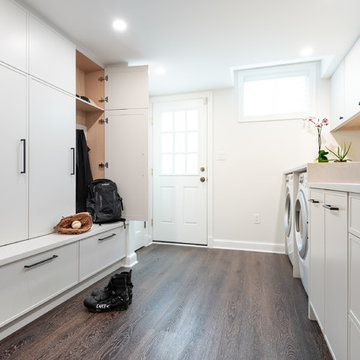
This basement was completely stripped out and renovated to a very high standard, a real getaway for the homeowner or guests. Design by Sarah Kahn at Jennifer Gilmer Kitchen & Bath, photography by Keith Miller at Keiana Photograpy, staging by Tiziana De Macceis from Keiana Photography.
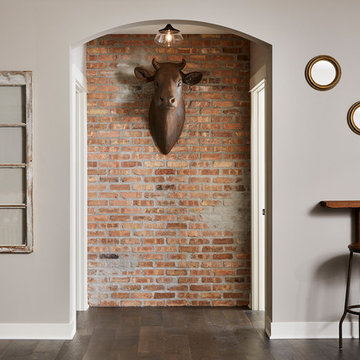
Brick accent wall in hallway that leads to a bedroom and bathroom. Drink ledge for enjoying a beverage while playing shuffle board!
Industriell inredning av en stor källare ovan mark, med grå väggar, vinylgolv, en öppen hörnspis, en spiselkrans i tegelsten och brunt golv
Industriell inredning av en stor källare ovan mark, med grå väggar, vinylgolv, en öppen hörnspis, en spiselkrans i tegelsten och brunt golv
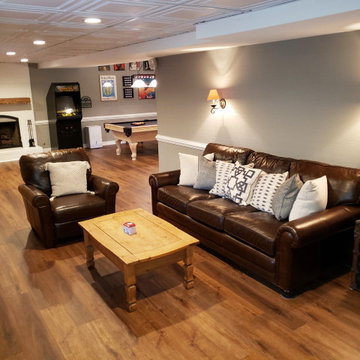
We were able to take a partially remodeled basement and give it a full facelift. We installed all new LVP flooring in the game, bar, stairs, and living room areas, tile flooring in the mud room and bar area, repaired and painted all the walls and ceiling, replaced the old drop ceiling tiles with decorative ones to give a coffered ceiling look, added more lighting, installed a new mantle, and changed out all the door hardware to black knobs and hinges. This is now truly a great place to entertain or just have some fun with the family.

Friends and neighbors of an owner of Four Elements asked for help in redesigning certain elements of the interior of their newer home on the main floor and basement to better reflect their tastes and wants (contemporary on the main floor with a more cozy rustic feel in the basement). They wanted to update the look of their living room, hallway desk area, and stairway to the basement. They also wanted to create a 'Game of Thrones' themed media room, update the look of their entire basement living area, add a scotch bar/seating nook, and create a new gym with a glass wall. New fireplace areas were created upstairs and downstairs with new bulkheads, new tile & brick facades, along with custom cabinets. A beautiful stained shiplap ceiling was added to the living room. Custom wall paneling was installed to areas on the main floor, stairway, and basement. Wood beams and posts were milled & installed downstairs, and a custom castle-styled barn door was created for the entry into the new medieval styled media room. A gym was built with a glass wall facing the basement living area. Floating shelves with accent lighting were installed throughout - check out the scotch tasting nook! The entire home was also repainted with modern but warm colors. This project turned out beautiful!
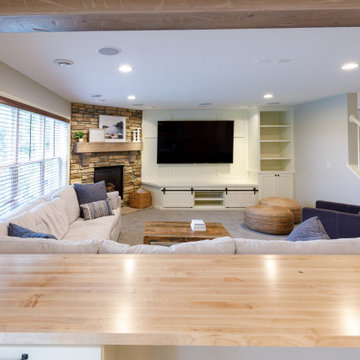
Idéer för en stor klassisk källare ovan mark, med grå väggar, vinylgolv, en öppen hörnspis, en spiselkrans i tegelsten och brunt golv
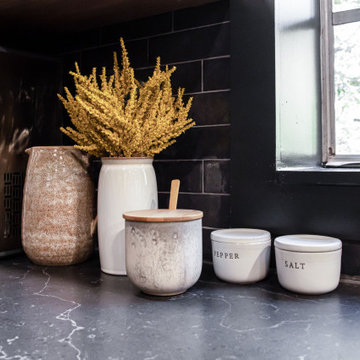
Idéer för stora funkis källare ovan mark, med en hemmabar, svarta väggar, vinylgolv, en standard öppen spis, en spiselkrans i tegelsten och brunt golv
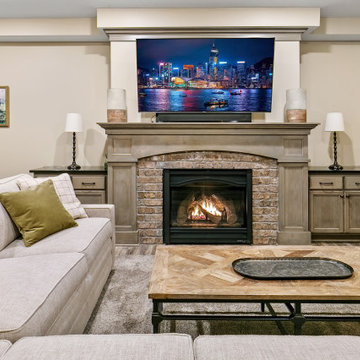
Foto på en vintage källare, med vinylgolv, en standard öppen spis, en spiselkrans i tegelsten och brunt golv
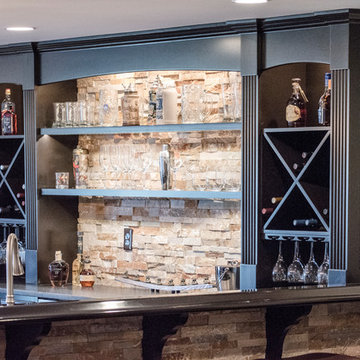
Klassisk inredning av en stor källare ovan mark, med beige väggar, mellanmörkt trägolv, en standard öppen spis, en spiselkrans i tegelsten och brunt golv
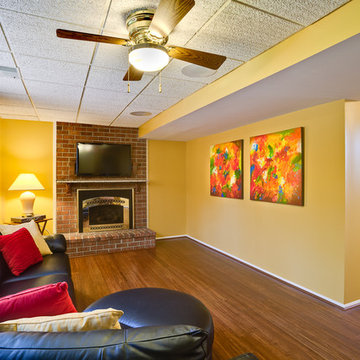
Barbara's beautiful strand woven bamboo floors and vibrant yellow walls are a fantastic background to showcase her artwork that was the inspiration for this project.
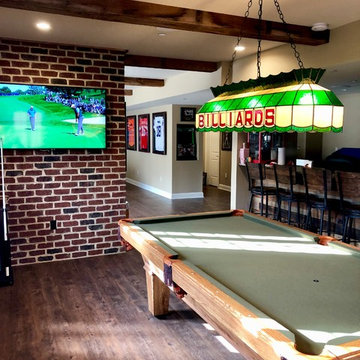
Bild på en stor källare ovan mark, med vinylgolv, en standard öppen spis, en spiselkrans i tegelsten och brunt golv
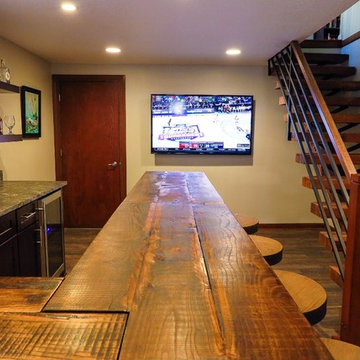
This 1970's basement needed a huge facelift, imagine oak shiplap for the walls and cedar shakes for the ceilings. Enough said! We took the demo all the way to the studs. The staircase was already installed in the basement, but needed a new railing, so a custom iron railing was designed and installed. This homeowner wanted a space he could entertain, relax, and also be really modern! The bar was custom designed and locally sourced from reclaimed ash for the top and iron supports. The countertops are a honed granite and the floor is luxury vinyl plank flooring.
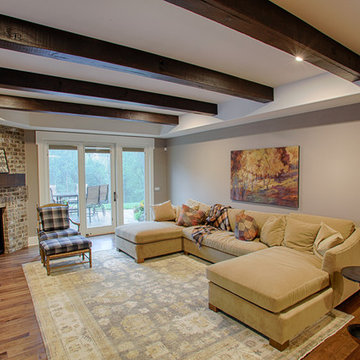
Foto på en stor vintage källare, med bruna väggar, mellanmörkt trägolv, en öppen hörnspis, en spiselkrans i tegelsten och brunt golv
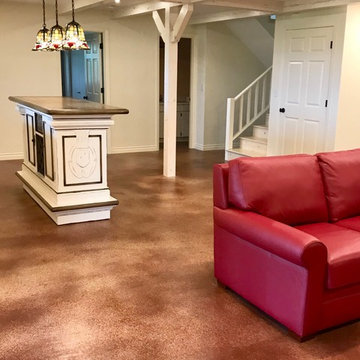
I completed this daylight basement design for Thayer Construction in March of 2018.
Our clients wanted a rustic looking daylight basement remodel. First, 3 walls were removed and a structural beam was added to support the building weight from the upper 2 floors. Then to achieve the rustic look our clients wanted, a coffered ceiling was designed and installed. Faux posts were also added in the space to visually offset the structurally necessary post near the bar area. A whitewash/stain was applied to the lumber to give it a rustic, weathered look. The stair railings, banisters and treads were also redone to match the rustic faux beams and posts.
A red brick facade was added to the alcove and a bright red freestanding fireplace was installed. All new lighting was installed throughout the basement including wall scones, pendants and recessed LED lighting.
We also replaced the original sliding door and installed a large set of french doors with sidelights to let even more natural light into the space. The concrete floors were stained in an earthtone color to further the desired look of the daylight basement.
We had a wonderful time working with these clients on this unique design and hope they enjoy their newly remodeled basement for many, many years to come!
Photo by: Aleksandra S.
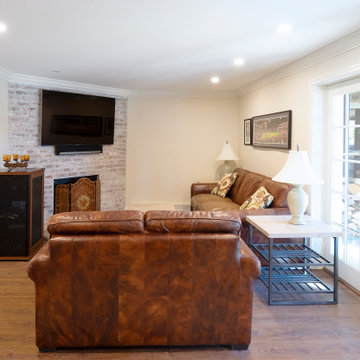
In the basement we added COREtec laminate wood flooring and again opened up a few rooms to create an open, bright entertainment area. We also whitewashed the brick around the fireplace and added new French doors to the outside. These new doors let in so much natural light that you don’t feel like you are in a basement at all!
We tore down the walls between four rooms to create this great room in Villanova, PA. And what a difference it makes! This bright space is perfect for everyday living and entertaining family and friends as the kitchen, eating and living areas flow seamlessly. With red oak flooring throughout, we used white and light gray materials and crown moulding to give this large space a cohesive yet open feel. We added wainscoting to the steel post columns. Other projects in this house included installing red oak flooring throughout the first floor, refinishing the main staircase, building new stairs into the basement, installing new basement flooring and opening the basement rooms to create another entertainment area.
Rudloff Custom Builders has won Best of Houzz for Customer Service in 2014, 2015 2016, 2017 and 2019. We also were voted Best of Design in 2016, 2017, 2018, 2019 which only 2% of professionals receive. Rudloff Custom Builders has been featured on Houzz in their Kitchen of the Week, What to Know About Using Reclaimed Wood in the Kitchen as well as included in their Bathroom WorkBook article. We are a full service, certified remodeling company that covers all of the Philadelphia suburban area. This business, like most others, developed from a friendship of young entrepreneurs who wanted to make a difference in their clients’ lives, one household at a time. This relationship between partners is much more than a friendship. Edward and Stephen Rudloff are brothers who have renovated and built custom homes together paying close attention to detail. They are carpenters by trade and understand concept and execution. Rudloff Custom Builders will provide services for you with the highest level of professionalism, quality, detail, punctuality and craftsmanship, every step of the way along our journey together.
Specializing in residential construction allows us to connect with our clients early in the design phase to ensure that every detail is captured as you imagined. One stop shopping is essentially what you will receive with Rudloff Custom Builders from design of your project to the construction of your dreams, executed by on-site project managers and skilled craftsmen. Our concept: envision our client’s ideas and make them a reality. Our mission: CREATING LIFETIME RELATIONSHIPS BUILT ON TRUST AND INTEGRITY.
Photo Credit: Linda McManus Images
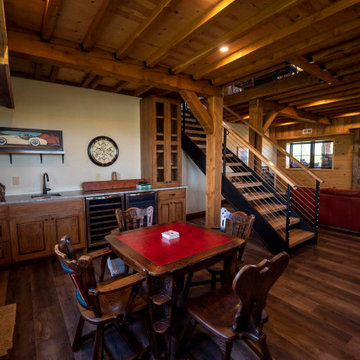
Basement in post and beam home with mini bar and living room
Idéer för mellanstora rustika källare utan ingång, med beige väggar, mörkt trägolv, brunt golv, en hemmabar, en standard öppen spis och en spiselkrans i tegelsten
Idéer för mellanstora rustika källare utan ingång, med beige väggar, mörkt trägolv, brunt golv, en hemmabar, en standard öppen spis och en spiselkrans i tegelsten
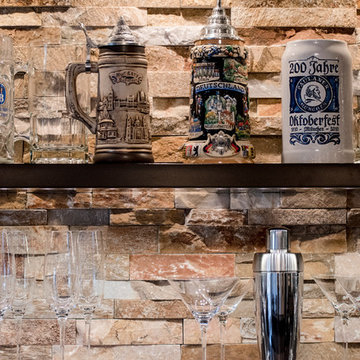
Idéer för att renovera en stor vintage källare ovan mark, med beige väggar, mellanmörkt trägolv, en standard öppen spis, en spiselkrans i tegelsten och brunt golv
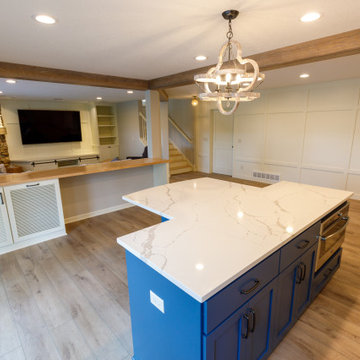
Inspiration för stora klassiska källare ovan mark, med en hemmabar, grå väggar, vinylgolv, en öppen hörnspis, en spiselkrans i tegelsten och brunt golv
306 foton på källare, med en spiselkrans i tegelsten och brunt golv
6