306 foton på källare, med en spiselkrans i tegelsten och brunt golv
Sortera efter:
Budget
Sortera efter:Populärt i dag
161 - 180 av 306 foton
Artikel 1 av 3
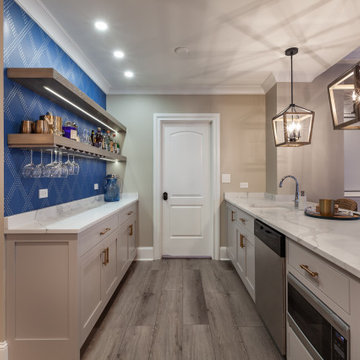
Exempel på en mellanstor klassisk källare, med en hemmabar, beige väggar, laminatgolv, en standard öppen spis, en spiselkrans i tegelsten och brunt golv
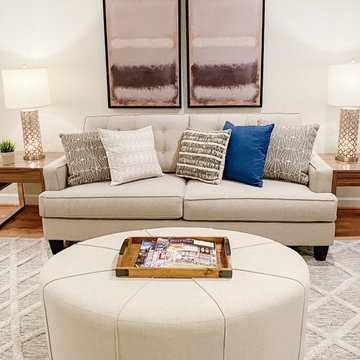
The basement features two additional bedrooms and a large family room, all of which were staged.
Bild på en stor vintage källare ovan mark, med vita väggar, mellanmörkt trägolv, en standard öppen spis, en spiselkrans i tegelsten och brunt golv
Bild på en stor vintage källare ovan mark, med vita väggar, mellanmörkt trägolv, en standard öppen spis, en spiselkrans i tegelsten och brunt golv
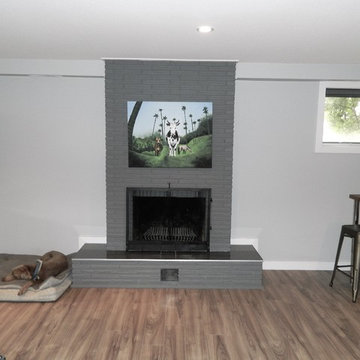
Inspiration för stora moderna källare utan ingång, med grå väggar, laminatgolv, en standard öppen spis, en spiselkrans i tegelsten och brunt golv
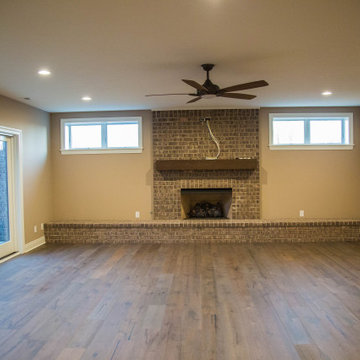
The basement fireplace features a extended brick hearth that matches the width of the room.
Idéer för stora vintage källare utan ingång, med beige väggar, mellanmörkt trägolv, en standard öppen spis, en spiselkrans i tegelsten och brunt golv
Idéer för stora vintage källare utan ingång, med beige väggar, mellanmörkt trägolv, en standard öppen spis, en spiselkrans i tegelsten och brunt golv
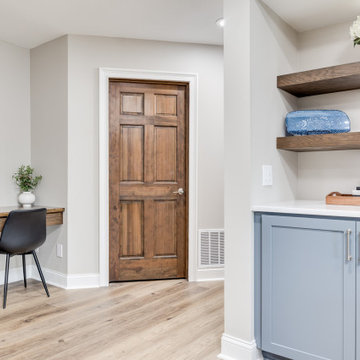
Continuing the theme of lakefront, we continued the blue cabinetry from the home bar and floating shelves to stain to match the rest of the doors throughout the home.
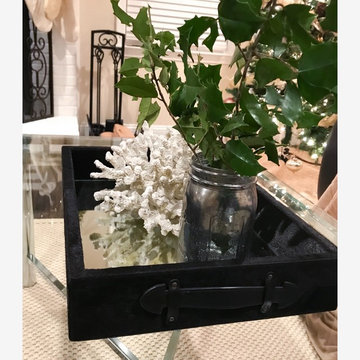
PHOTO CREDIT: INTERIOR DESIGN BY: HOUSE OF JORDYN ©
Creating an experience and sparking an emotion through design is our driving force! If you can envision yourself drinking hot coco or perhaps a nice glass of wine, while watching a movie and cuddling up with a cozy blanket, then we did our job! We replaced the floors, repainted the walls, added recessed lighting, replaced the window, replaced the sliding door, to stay on budget we opted to painting the fireplace bricks white, changed the room layout, and used some of the existing furniture while adding some new pieces that would compliment each other. Overall, this basement only needed a little bit of TLC to completely transform into an inviting space.
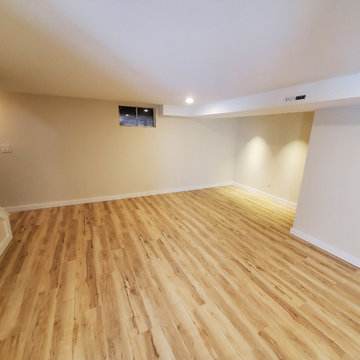
Inredning av en källare ovan mark, med vinylgolv, en öppen hörnspis, en spiselkrans i tegelsten och brunt golv
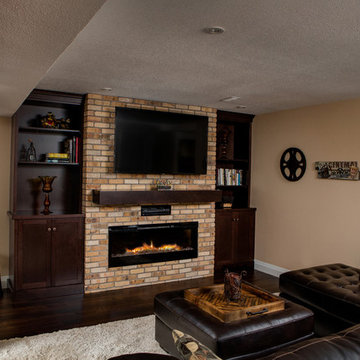
Exempel på en källare, med beige väggar, en standard öppen spis, en spiselkrans i tegelsten och brunt golv
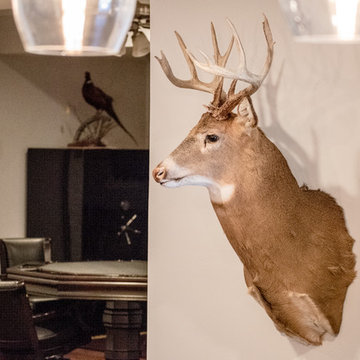
Idéer för att renovera en stor vintage källare ovan mark, med beige väggar, mellanmörkt trägolv, en standard öppen spis, en spiselkrans i tegelsten och brunt golv
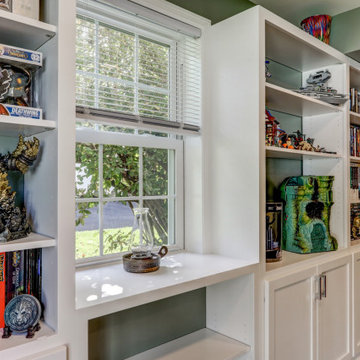
Custom built-in cabinets in basement remodel
Idéer för stora amerikanska källare ovan mark, med gröna väggar, vinylgolv, en standard öppen spis, en spiselkrans i tegelsten och brunt golv
Idéer för stora amerikanska källare ovan mark, med gröna väggar, vinylgolv, en standard öppen spis, en spiselkrans i tegelsten och brunt golv
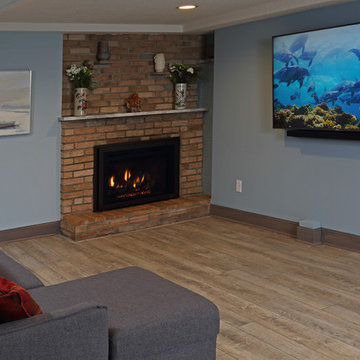
Modified HVAC duct and installed Luxury Vinyl Plank flooring to gain precious inches of headroom, spray foam insulation provides maximum R-value in exterior walls, gas fireplace insert, special touches include the full-swing café door to the laundry, granite mantel and sills, tile bath with glass-block window and under-stairs storage.
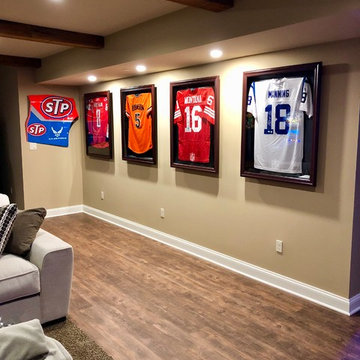
Idéer för att renovera en stor källare ovan mark, med vinylgolv, en standard öppen spis, en spiselkrans i tegelsten och brunt golv
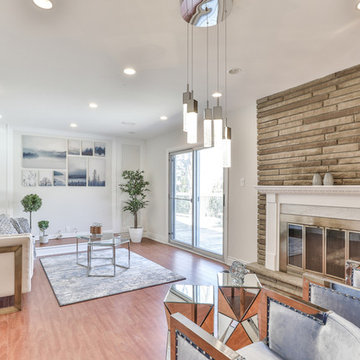
Bild på en funkis källare ovan mark, med grå väggar, ljust trägolv, en spiselkrans i tegelsten och brunt golv
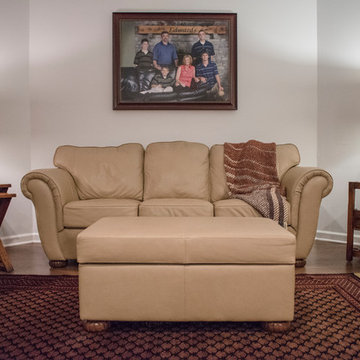
Inspiration för stora klassiska källare ovan mark, med beige väggar, mellanmörkt trägolv, en standard öppen spis, en spiselkrans i tegelsten och brunt golv
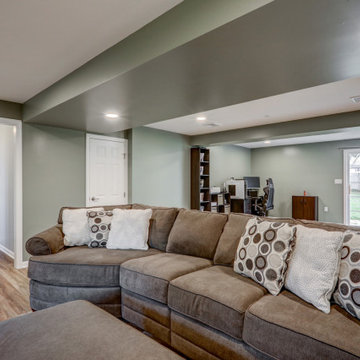
Basement remodel with LVP flooring, green walls, painted brick fireplace, and custom built-in shelves
Inspiration för en stor amerikansk källare ovan mark, med gröna väggar, vinylgolv, en standard öppen spis, en spiselkrans i tegelsten och brunt golv
Inspiration för en stor amerikansk källare ovan mark, med gröna väggar, vinylgolv, en standard öppen spis, en spiselkrans i tegelsten och brunt golv
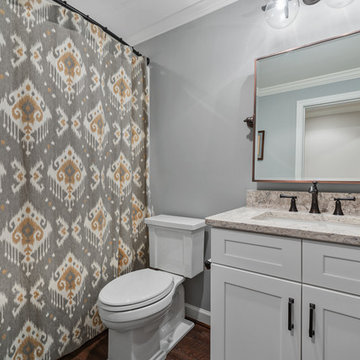
Inspiration för en stor vintage källare ovan mark, med grå väggar, vinylgolv, en standard öppen spis, en spiselkrans i tegelsten och brunt golv
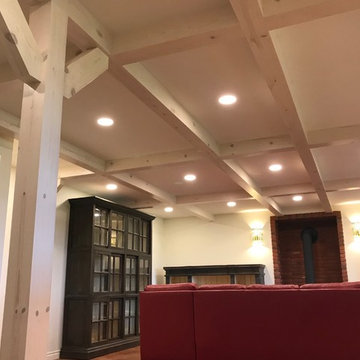
I completed this daylight basement design for Thayer Construction in March of 2018.
Our clients wanted a rustic looking daylight basement remodel. First, 3 walls were removed and a structural beam was added to support the building weight from the upper 2 floors. Then to achieve the rustic look our clients wanted, a coffered ceiling was designed and installed. Faux posts were also added in the space to visually offset the structurally necessary post near the bar area. A whitewash/stain was applied to the lumber to give it a rustic, weathered look. The stair railings, banisters and treads were also redone to match the rustic faux beams and posts.
A red brick facade was added to the alcove and a bright red freestanding fireplace was installed. All new lighting was installed throughout the basement including wall scones, pendants and recessed LED lighting.
We also replaced the original sliding door and installed a large set of french doors with sidelights to let even more natural light into the space. The concrete floors were stained in an earthtone color to further the desired look of the daylight basement.
We had a wonderful time working with these clients on this unique design and hope they enjoy their newly remodeled basement for many, many years to come!
Photo by: Aleksandra S.
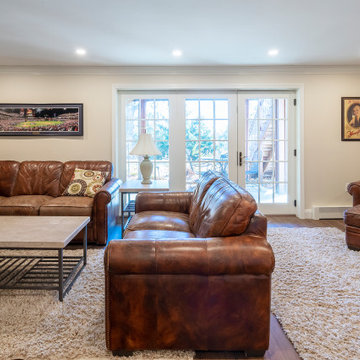
In the basement we added COREtec laminate wood flooring and again opened up a few rooms to create an open, bright entertainment area. We also whitewashed the brick around the fireplace and added new French doors to the outside. These new doors let in so much natural light that you don’t feel like you are in a basement at all!
We tore down the walls between four rooms to create this great room in Villanova, PA. And what a difference it makes! This bright space is perfect for everyday living and entertaining family and friends as the kitchen, eating and living areas flow seamlessly. With red oak flooring throughout, we used white and light gray materials and crown moulding to give this large space a cohesive yet open feel. We added wainscoting to the steel post columns. Other projects in this house included installing red oak flooring throughout the first floor, refinishing the main staircase, building new stairs into the basement, installing new basement flooring and opening the basement rooms to create another entertainment area.
Rudloff Custom Builders has won Best of Houzz for Customer Service in 2014, 2015 2016, 2017 and 2019. We also were voted Best of Design in 2016, 2017, 2018, 2019 which only 2% of professionals receive. Rudloff Custom Builders has been featured on Houzz in their Kitchen of the Week, What to Know About Using Reclaimed Wood in the Kitchen as well as included in their Bathroom WorkBook article. We are a full service, certified remodeling company that covers all of the Philadelphia suburban area. This business, like most others, developed from a friendship of young entrepreneurs who wanted to make a difference in their clients’ lives, one household at a time. This relationship between partners is much more than a friendship. Edward and Stephen Rudloff are brothers who have renovated and built custom homes together paying close attention to detail. They are carpenters by trade and understand concept and execution. Rudloff Custom Builders will provide services for you with the highest level of professionalism, quality, detail, punctuality and craftsmanship, every step of the way along our journey together.
Specializing in residential construction allows us to connect with our clients early in the design phase to ensure that every detail is captured as you imagined. One stop shopping is essentially what you will receive with Rudloff Custom Builders from design of your project to the construction of your dreams, executed by on-site project managers and skilled craftsmen. Our concept: envision our client’s ideas and make them a reality. Our mission: CREATING LIFETIME RELATIONSHIPS BUILT ON TRUST AND INTEGRITY.
Photo Credit: Linda McManus Images
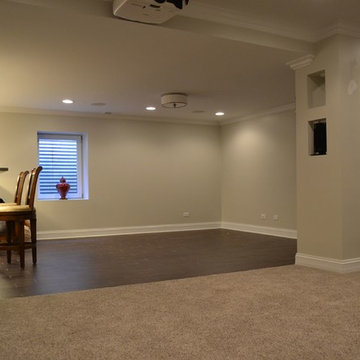
Exempel på en stor klassisk källare utan fönster, med beige väggar, mörkt trägolv, en öppen vedspis, en spiselkrans i tegelsten och brunt golv
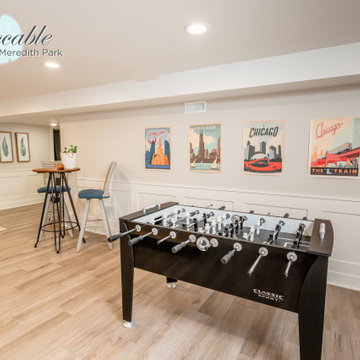
This gaming area in the basement doubles as a guest space with custom murphy bed pull downs. When the murphy beds are up they blend into the custom white wainscoting in the space and serve as a "drink shelf" for entertaining.
306 foton på källare, med en spiselkrans i tegelsten och brunt golv
9