193 foton på källare, med en spiselkrans i trä och beiget golv
Sortera efter:
Budget
Sortera efter:Populärt i dag
1 - 20 av 193 foton
Artikel 1 av 3

Alyssa Lee Photography
Lantlig inredning av en mellanstor källare utan ingång, med vita väggar, heltäckningsmatta, en standard öppen spis, en spiselkrans i trä och beiget golv
Lantlig inredning av en mellanstor källare utan ingång, med vita väggar, heltäckningsmatta, en standard öppen spis, en spiselkrans i trä och beiget golv

This full basement renovation included adding a mudroom area, media room, a bedroom, a full bathroom, a game room, a kitchen, a gym and a beautiful custom wine cellar. Our clients are a family that is growing, and with a new baby, they wanted a comfortable place for family to stay when they visited, as well as space to spend time themselves. They also wanted an area that was easy to access from the pool for entertaining, grabbing snacks and using a new full pool bath.We never treat a basement as a second-class area of the house. Wood beams, customized details, moldings, built-ins, beadboard and wainscoting give the lower level main-floor style. There’s just as much custom millwork as you’d see in the formal spaces upstairs. We’re especially proud of the wine cellar, the media built-ins, the customized details on the island, the custom cubbies in the mudroom and the relaxing flow throughout the entire space.

These Basement stairs feature a niche with hidden railing. ©Finished Basement Company
Foto på en stor vintage källare ovan mark, med grå väggar, heltäckningsmatta, en öppen hörnspis, en spiselkrans i trä och beiget golv
Foto på en stor vintage källare ovan mark, med grå väggar, heltäckningsmatta, en öppen hörnspis, en spiselkrans i trä och beiget golv

Inspiration för stora moderna källare utan ingång, med en hemmabar, beige väggar, heltäckningsmatta, en standard öppen spis, en spiselkrans i trä och beiget golv

Thomas Grady Photography
Foto på en mycket stor funkis källare ovan mark, med grå väggar, heltäckningsmatta, en standard öppen spis, en spiselkrans i trä och beiget golv
Foto på en mycket stor funkis källare ovan mark, med grå väggar, heltäckningsmatta, en standard öppen spis, en spiselkrans i trä och beiget golv

Steve Tauge Studios
Idéer för mellanstora 60 tals källare utan fönster, med betonggolv, en bred öppen spis, en spiselkrans i trä, beige väggar och beiget golv
Idéer för mellanstora 60 tals källare utan fönster, med betonggolv, en bred öppen spis, en spiselkrans i trä, beige väggar och beiget golv
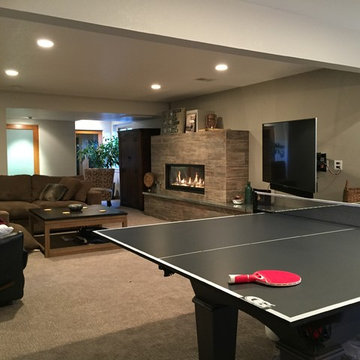
Ric Forest
Inredning av en modern stor källare ovan mark, med beige väggar, heltäckningsmatta, en bred öppen spis, en spiselkrans i trä och beiget golv
Inredning av en modern stor källare ovan mark, med beige väggar, heltäckningsmatta, en bred öppen spis, en spiselkrans i trä och beiget golv
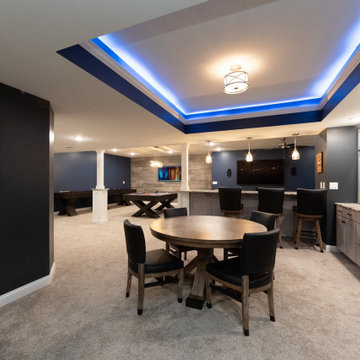
For the adult entertainment area, Riverside Construction designed a custom bar with shaker-style custom cabinetry, an undermount sink, and a full-size refrigerator. The deep open shelving was highlighted with a white contemporary subway tile backsplash, providing an ideal place to display accessories and sports memorabilia.
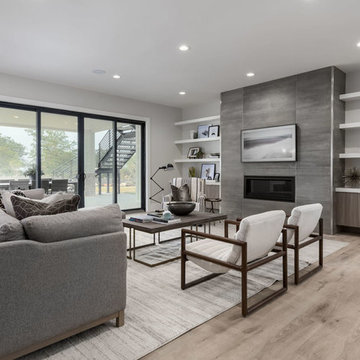
Brad Montgomery
Idéer för att renovera en stor vintage källare ovan mark, med grå väggar, vinylgolv, en standard öppen spis, en spiselkrans i trä och beiget golv
Idéer för att renovera en stor vintage källare ovan mark, med grå väggar, vinylgolv, en standard öppen spis, en spiselkrans i trä och beiget golv

Hightail Photography
Inspiration för mellanstora klassiska källare utan ingång, med beige väggar, heltäckningsmatta, en standard öppen spis, en spiselkrans i trä och beiget golv
Inspiration för mellanstora klassiska källare utan ingång, med beige väggar, heltäckningsmatta, en standard öppen spis, en spiselkrans i trä och beiget golv

This full basement renovation included adding a mudroom area, media room, a bedroom, a full bathroom, a game room, a kitchen, a gym and a beautiful custom wine cellar. Our clients are a family that is growing, and with a new baby, they wanted a comfortable place for family to stay when they visited, as well as space to spend time themselves. They also wanted an area that was easy to access from the pool for entertaining, grabbing snacks and using a new full pool bath.We never treat a basement as a second-class area of the house. Wood beams, customized details, moldings, built-ins, beadboard and wainscoting give the lower level main-floor style. There’s just as much custom millwork as you’d see in the formal spaces upstairs. We’re especially proud of the wine cellar, the media built-ins, the customized details on the island, the custom cubbies in the mudroom and the relaxing flow throughout the entire space.
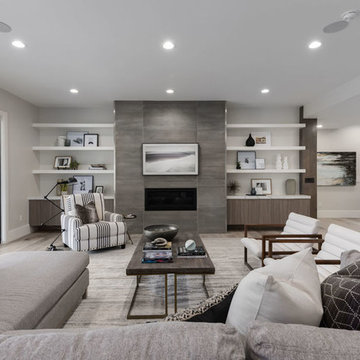
Brad Montgomery
Idéer för stora vintage källare ovan mark, med grå väggar, vinylgolv, en standard öppen spis, en spiselkrans i trä och beiget golv
Idéer för stora vintage källare ovan mark, med grå väggar, vinylgolv, en standard öppen spis, en spiselkrans i trä och beiget golv
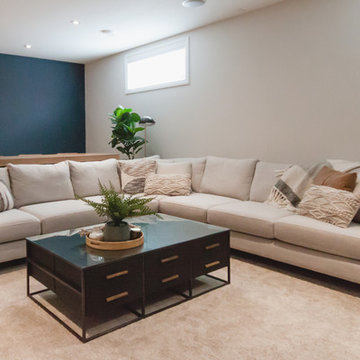
After an insurance claim due to water damage, it was time to give this family a functional basement space to match the rest of their beautiful home! Tackling both the general contracting + design work, this space features an asymmetrical fireplace/ TV unit, custom bar area and a new bedroom space for their daughter!

Idéer för mellanstora källare utan ingång, med en hemmabar, vita väggar, vinylgolv, en bred öppen spis, en spiselkrans i trä och beiget golv
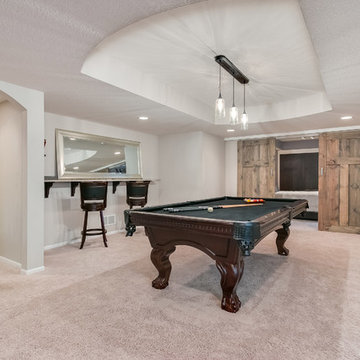
This basement features a beautiful arched hallway entrance and pendant lighting over the pool table making it perfect for entertaining. ©Finished Basement Company
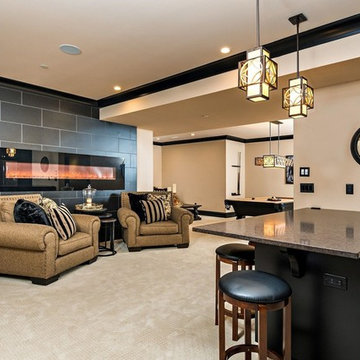
Finished basement billiards room with beige walls and carpet, black trim with a beige and black pool table, black tile fireplace surround, recessed lighting with hanging pool table lamp. black kitchen cabinets with dark gray granite counter tops make the custom bar with black and wood bar stools, stainless appliances.
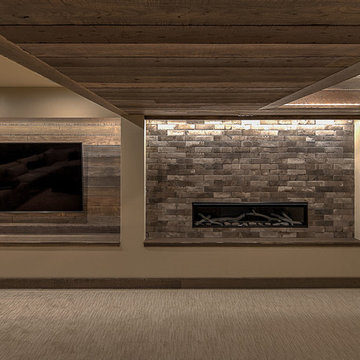
Rob Schwerdt
Foto på en stor rustik källare utan fönster, med bruna väggar, heltäckningsmatta, en hängande öppen spis, en spiselkrans i trä och beiget golv
Foto på en stor rustik källare utan fönster, med bruna väggar, heltäckningsmatta, en hängande öppen spis, en spiselkrans i trä och beiget golv
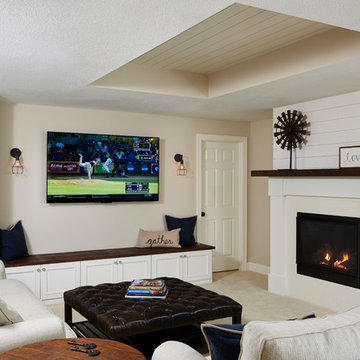
Alyssa Lee Photography
Inspiration för en mellanstor lantlig källare utan ingång, med vita väggar, heltäckningsmatta, en standard öppen spis, en spiselkrans i trä och beiget golv
Inspiration för en mellanstor lantlig källare utan ingång, med vita väggar, heltäckningsmatta, en standard öppen spis, en spiselkrans i trä och beiget golv
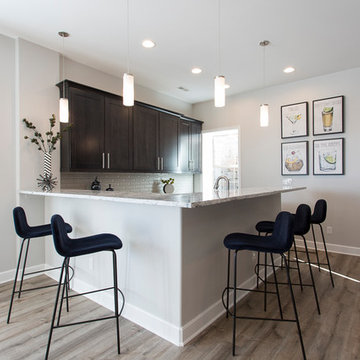
Photographer: Chris Laplante
Inspiration för stora moderna källare ovan mark, med grå väggar, vinylgolv, en bred öppen spis, en spiselkrans i trä och beiget golv
Inspiration för stora moderna källare ovan mark, med grå väggar, vinylgolv, en bred öppen spis, en spiselkrans i trä och beiget golv
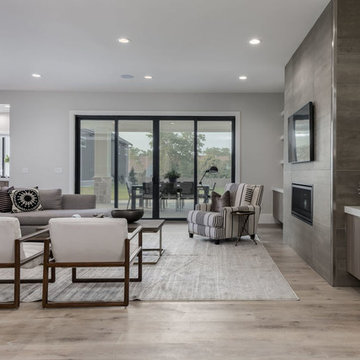
Brad Montgomery
Exempel på en stor klassisk källare ovan mark, med grå väggar, vinylgolv, en standard öppen spis, en spiselkrans i trä och beiget golv
Exempel på en stor klassisk källare ovan mark, med grå väggar, vinylgolv, en standard öppen spis, en spiselkrans i trä och beiget golv
193 foton på källare, med en spiselkrans i trä och beiget golv
1