193 foton på källare, med en spiselkrans i trä och beiget golv
Sortera efter:
Budget
Sortera efter:Populärt i dag
141 - 160 av 193 foton
Artikel 1 av 3
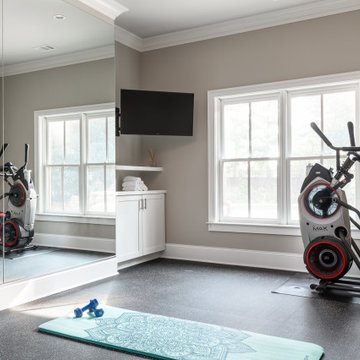
This full basement renovation included adding a mudroom area, media room, a bedroom, a full bathroom, a game room, a kitchen, a gym and a beautiful custom wine cellar. Our clients are a family that is growing, and with a new baby, they wanted a comfortable place for family to stay when they visited, as well as space to spend time themselves. They also wanted an area that was easy to access from the pool for entertaining, grabbing snacks and using a new full pool bath.We never treat a basement as a second-class area of the house. Wood beams, customized details, moldings, built-ins, beadboard and wainscoting give the lower level main-floor style. There’s just as much custom millwork as you’d see in the formal spaces upstairs. We’re especially proud of the wine cellar, the media built-ins, the customized details on the island, the custom cubbies in the mudroom and the relaxing flow throughout the entire space.

This full basement renovation included adding a mudroom area, media room, a bedroom, a full bathroom, a game room, a kitchen, a gym and a beautiful custom wine cellar. Our clients are a family that is growing, and with a new baby, they wanted a comfortable place for family to stay when they visited, as well as space to spend time themselves. They also wanted an area that was easy to access from the pool for entertaining, grabbing snacks and using a new full pool bath.We never treat a basement as a second-class area of the house. Wood beams, customized details, moldings, built-ins, beadboard and wainscoting give the lower level main-floor style. There’s just as much custom millwork as you’d see in the formal spaces upstairs. We’re especially proud of the wine cellar, the media built-ins, the customized details on the island, the custom cubbies in the mudroom and the relaxing flow throughout the entire space.
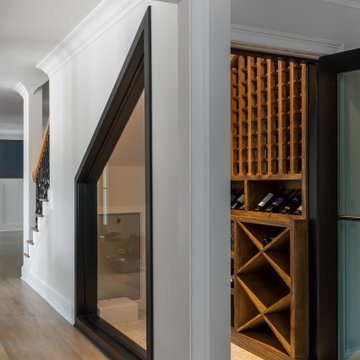
This full basement renovation included adding a mudroom area, media room, a bedroom, a full bathroom, a game room, a kitchen, a gym and a beautiful custom wine cellar. Our clients are a family that is growing, and with a new baby, they wanted a comfortable place for family to stay when they visited, as well as space to spend time themselves. They also wanted an area that was easy to access from the pool for entertaining, grabbing snacks and using a new full pool bath.We never treat a basement as a second-class area of the house. Wood beams, customized details, moldings, built-ins, beadboard and wainscoting give the lower level main-floor style. There’s just as much custom millwork as you’d see in the formal spaces upstairs. We’re especially proud of the wine cellar, the media built-ins, the customized details on the island, the custom cubbies in the mudroom and the relaxing flow throughout the entire space.

This full basement renovation included adding a mudroom area, media room, a bedroom, a full bathroom, a game room, a kitchen, a gym and a beautiful custom wine cellar. Our clients are a family that is growing, and with a new baby, they wanted a comfortable place for family to stay when they visited, as well as space to spend time themselves. They also wanted an area that was easy to access from the pool for entertaining, grabbing snacks and using a new full pool bath.We never treat a basement as a second-class area of the house. Wood beams, customized details, moldings, built-ins, beadboard and wainscoting give the lower level main-floor style. There’s just as much custom millwork as you’d see in the formal spaces upstairs. We’re especially proud of the wine cellar, the media built-ins, the customized details on the island, the custom cubbies in the mudroom and the relaxing flow throughout the entire space.

This full basement renovation included adding a mudroom area, media room, a bedroom, a full bathroom, a game room, a kitchen, a gym and a beautiful custom wine cellar. Our clients are a family that is growing, and with a new baby, they wanted a comfortable place for family to stay when they visited, as well as space to spend time themselves. They also wanted an area that was easy to access from the pool for entertaining, grabbing snacks and using a new full pool bath.We never treat a basement as a second-class area of the house. Wood beams, customized details, moldings, built-ins, beadboard and wainscoting give the lower level main-floor style. There’s just as much custom millwork as you’d see in the formal spaces upstairs. We’re especially proud of the wine cellar, the media built-ins, the customized details on the island, the custom cubbies in the mudroom and the relaxing flow throughout the entire space.

In the main seating area, Riverside installed an electric fireplace for added warmth and ambiance. The fireplace surround was comprised of Mannington laminate wide planks in ‘Keystone Oak’ and topped with a natural pine rough-sawn fireplace mantle stained to match the pool table. A higher contrast and bolder look was created with the dark blue ‘Indigo Batik’ accent color, blended beautifully with the softer natural materials used throughout the basement.
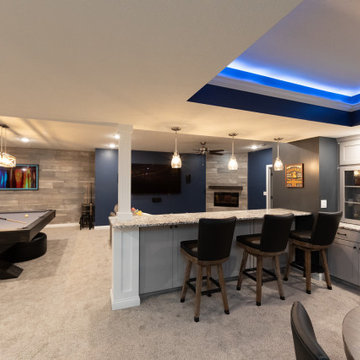
As a newer home, the ceilings were already nice and tall, but the partially finished basement exposed unsightly ductwork. Riverside designed a decorative tray ceiling that artfully hid much of the ductwork and created a visually-appealing focal point for the room.
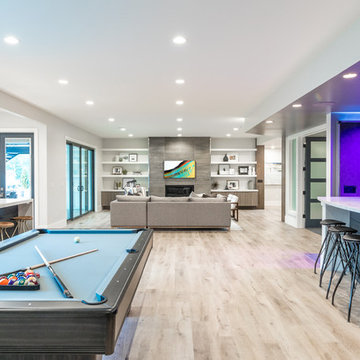
Brad Montgomery
Inredning av en klassisk stor källare ovan mark, med grå väggar, vinylgolv, en standard öppen spis, en spiselkrans i trä och beiget golv
Inredning av en klassisk stor källare ovan mark, med grå väggar, vinylgolv, en standard öppen spis, en spiselkrans i trä och beiget golv
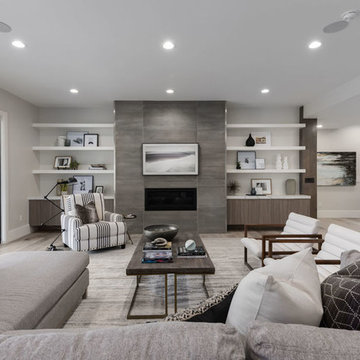
Brad Montgomery
Idéer för stora vintage källare ovan mark, med grå väggar, vinylgolv, en standard öppen spis, en spiselkrans i trä och beiget golv
Idéer för stora vintage källare ovan mark, med grå väggar, vinylgolv, en standard öppen spis, en spiselkrans i trä och beiget golv

This full basement renovation included adding a mudroom area, media room, a bedroom, a full bathroom, a game room, a kitchen, a gym and a beautiful custom wine cellar. Our clients are a family that is growing, and with a new baby, they wanted a comfortable place for family to stay when they visited, as well as space to spend time themselves. They also wanted an area that was easy to access from the pool for entertaining, grabbing snacks and using a new full pool bath.We never treat a basement as a second-class area of the house. Wood beams, customized details, moldings, built-ins, beadboard and wainscoting give the lower level main-floor style. There’s just as much custom millwork as you’d see in the formal spaces upstairs. We’re especially proud of the wine cellar, the media built-ins, the customized details on the island, the custom cubbies in the mudroom and the relaxing flow throughout the entire space.
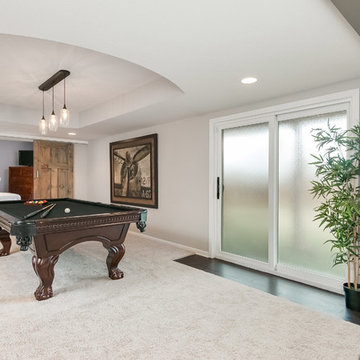
Sliding barn doors add a rustic touch to this pool room and the frosted walk out sliding door adding privacy and plenty of natural light for the homeowner. ©Finished Basement Company
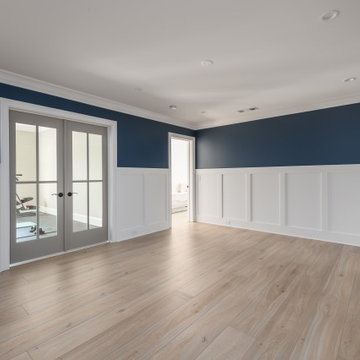
This full basement renovation included adding a mudroom area, media room, a bedroom, a full bathroom, a game room, a kitchen, a gym and a beautiful custom wine cellar. Our clients are a family that is growing, and with a new baby, they wanted a comfortable place for family to stay when they visited, as well as space to spend time themselves. They also wanted an area that was easy to access from the pool for entertaining, grabbing snacks and using a new full pool bath.We never treat a basement as a second-class area of the house. Wood beams, customized details, moldings, built-ins, beadboard and wainscoting give the lower level main-floor style. There’s just as much custom millwork as you’d see in the formal spaces upstairs. We’re especially proud of the wine cellar, the media built-ins, the customized details on the island, the custom cubbies in the mudroom and the relaxing flow throughout the entire space.
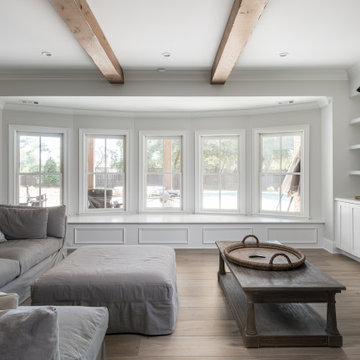
This full basement renovation included adding a mudroom area, media room, a bedroom, a full bathroom, a game room, a kitchen, a gym and a beautiful custom wine cellar. Our clients are a family that is growing, and with a new baby, they wanted a comfortable place for family to stay when they visited, as well as space to spend time themselves. They also wanted an area that was easy to access from the pool for entertaining, grabbing snacks and using a new full pool bath.We never treat a basement as a second-class area of the house. Wood beams, customized details, moldings, built-ins, beadboard and wainscoting give the lower level main-floor style. There’s just as much custom millwork as you’d see in the formal spaces upstairs. We’re especially proud of the wine cellar, the media built-ins, the customized details on the island, the custom cubbies in the mudroom and the relaxing flow throughout the entire space.
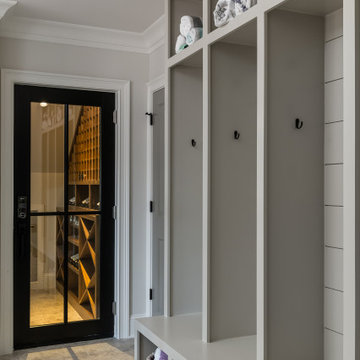
This full basement renovation included adding a mudroom area, media room, a bedroom, a full bathroom, a game room, a kitchen, a gym and a beautiful custom wine cellar. Our clients are a family that is growing, and with a new baby, they wanted a comfortable place for family to stay when they visited, as well as space to spend time themselves. They also wanted an area that was easy to access from the pool for entertaining, grabbing snacks and using a new full pool bath.We never treat a basement as a second-class area of the house. Wood beams, customized details, moldings, built-ins, beadboard and wainscoting give the lower level main-floor style. There’s just as much custom millwork as you’d see in the formal spaces upstairs. We’re especially proud of the wine cellar, the media built-ins, the customized details on the island, the custom cubbies in the mudroom and the relaxing flow throughout the entire space.
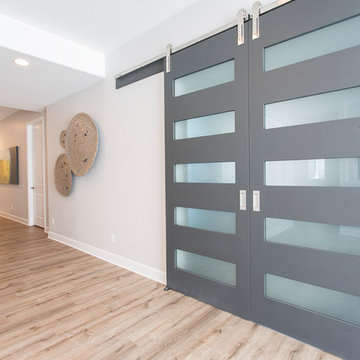
Photographer: Chris Laplante
Idéer för en stor modern källare ovan mark, med grå väggar, vinylgolv, en bred öppen spis, en spiselkrans i trä och beiget golv
Idéer för en stor modern källare ovan mark, med grå väggar, vinylgolv, en bred öppen spis, en spiselkrans i trä och beiget golv
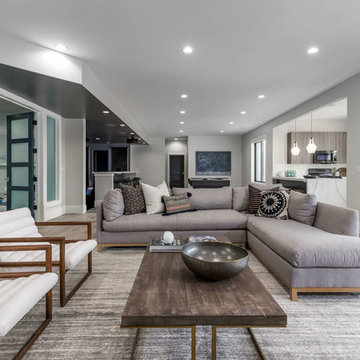
Brad Montgomery
Inredning av en klassisk stor källare ovan mark, med grå väggar, vinylgolv, en standard öppen spis, en spiselkrans i trä och beiget golv
Inredning av en klassisk stor källare ovan mark, med grå väggar, vinylgolv, en standard öppen spis, en spiselkrans i trä och beiget golv
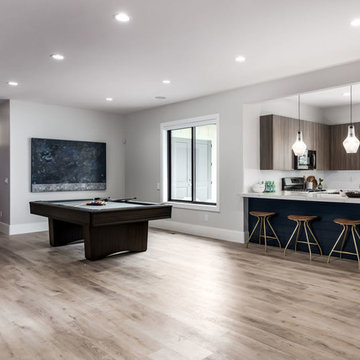
Brad Montgomery
Bild på en stor vintage källare ovan mark, med grå väggar, vinylgolv, en standard öppen spis, en spiselkrans i trä och beiget golv
Bild på en stor vintage källare ovan mark, med grå väggar, vinylgolv, en standard öppen spis, en spiselkrans i trä och beiget golv
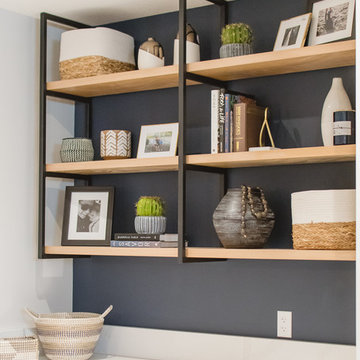
After an insurance claim due to water damage, it was time to give this family a functional basement space to match the rest of their beautiful home! Tackling both the general contracting + design work, this space features an asymmetrical fireplace/ TV unit, custom bar area and a new bedroom space for their daughter!
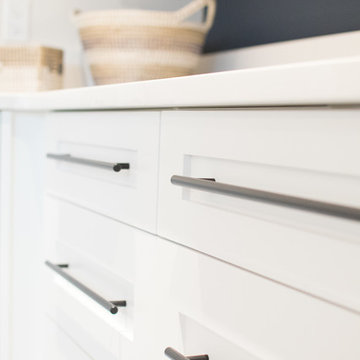
After an insurance claim due to water damage, it was time to give this family a functional basement space to match the rest of their beautiful home! Tackling both the general contracting + design work, this space features an asymmetrical fireplace/ TV unit, custom bar area and a new bedroom space for their daughter!
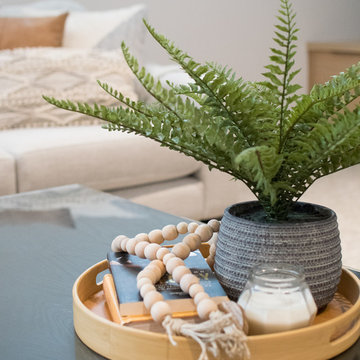
After an insurance claim due to water damage, it was time to give this family a functional basement space to match the rest of their beautiful home! Tackling both the general contracting + design work, this space features an asymmetrical fireplace/ TV unit, custom bar area and a new bedroom space for their daughter!
193 foton på källare, med en spiselkrans i trä och beiget golv
8