352 foton på källare, med en spiselkrans i trä och brunt golv
Sortera efter:
Budget
Sortera efter:Populärt i dag
181 - 200 av 352 foton
Artikel 1 av 3
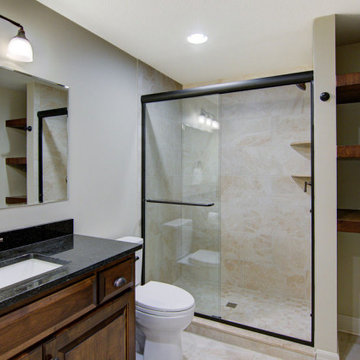
We transform this basement into a sophisticated retreat with a Transitional Style that blends modern elegance with classic touches. The sleek and stylish home bar is the focal point of the space. Featuring a full-sized refrigerator, custom-built cabinets topped with luxurious Santa Cecilia granite countertops, floating shelves, and a gorgeous neutral toned mosaic tile backsplash making it the perfect space for entertaining. Next to the bar illuminated by soft lighting, the wine cellar showcases your collection with floating shelves and glass French doors, while an electric fireplace with the continued mosaic tile backsplash from the bar areas adds continuity, warmth, and ambiance to the living area. Hickory pre-engineered hardwood flooring and the arched doorway leading in the home gym give warmth and character to the space. Guests will feel at home in the cozy guest bedroom, complete with an adjacent bathroom for added convenience. This basement retreat seamlessly combines functionality and style for a space that invites relaxation and indulgence.
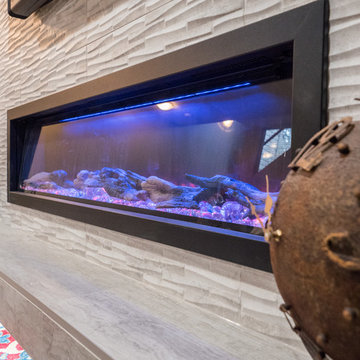
Idéer för mellanstora vintage källare utan ingång, med svarta väggar, heltäckningsmatta, brunt golv, en bred öppen spis, en spiselkrans i trä och en hemmabar
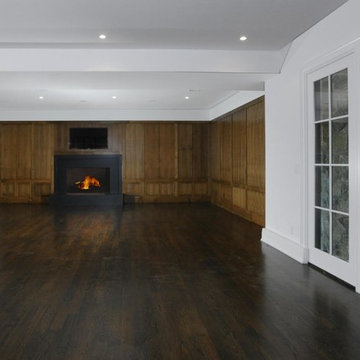
Brad DeMotte
Foto på en stor vintage källare ovan mark, med bruna väggar, mörkt trägolv, en standard öppen spis, en spiselkrans i trä och brunt golv
Foto på en stor vintage källare ovan mark, med bruna väggar, mörkt trägolv, en standard öppen spis, en spiselkrans i trä och brunt golv
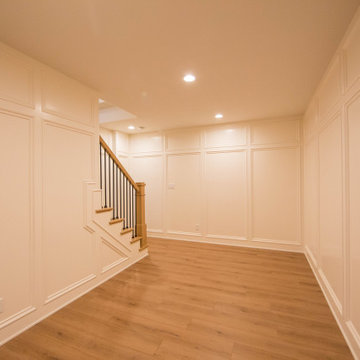
The lower level features a black tiled fireplace, workout room, additional bed and bathrooms as well as a wet bar.
Foto på en stor vintage källare utan ingång, med beige väggar, laminatgolv, en standard öppen spis, en spiselkrans i trä och brunt golv
Foto på en stor vintage källare utan ingång, med beige väggar, laminatgolv, en standard öppen spis, en spiselkrans i trä och brunt golv
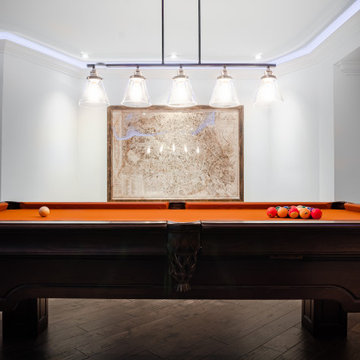
Full open concept basement remodel.
Bild på en mellanstor funkis källare utan fönster, med vita väggar, mörkt trägolv, en standard öppen spis, en spiselkrans i trä och brunt golv
Bild på en mellanstor funkis källare utan fönster, med vita väggar, mörkt trägolv, en standard öppen spis, en spiselkrans i trä och brunt golv
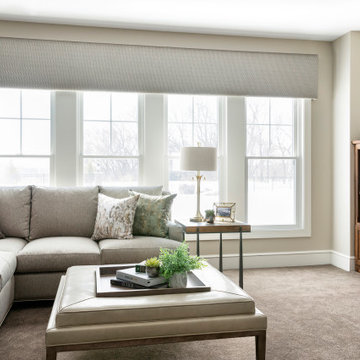
This new construction client had a vision of creating an updated Victorian inspired home. From the exterior through the interior, a formal story is told through luxurious fabrics, rich color tones and detail galore.
The formal living area off of the entry & kitchen features velvet drapery panels, velvet & metallic painted side chairs, custom glass tables, tufted sofas, a brick fireplace and luxurious velvet pillows.
Photography by Spacecrafting
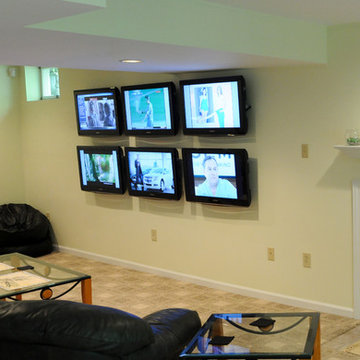
Idéer för att renovera en stor vintage källare, med gula väggar, heltäckningsmatta, en standard öppen spis, en spiselkrans i trä och brunt golv
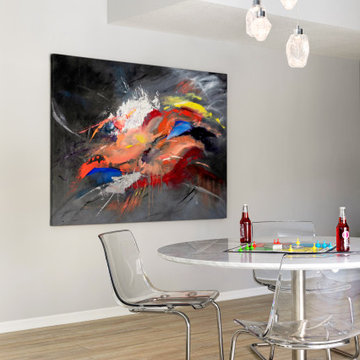
The clients lower level was in need of a bright and fresh perspective, with a twist of inspiration from a recent stay in Amsterdam. The previous space was dark, cold, somewhat rustic and featured a fireplace that too up way to much of the space. They wanted a new space where their teenagers could hang out with their friends and where family nights could be filled with colorful expression.
Light & clear acrylic chairs allow you to embrace the colors beyond the game table. A large piece of impactful art flanks the backdrop - sourced through a local art collage auction where students sell their art.
Check out the before photos for a true look at what was changed in the space.
Photography by Spacecrafting Photography
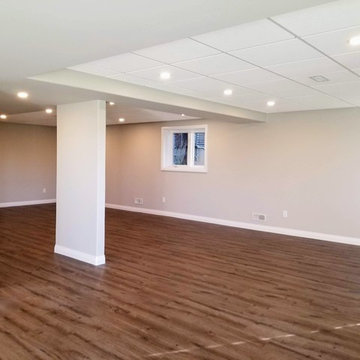
This basement was finished into a beautiful leisure space for our client. It features a fireplace with grey tile surround and a three-piece bathroom.
Inredning av en klassisk stor källare, med beige väggar, vinylgolv, en standard öppen spis, en spiselkrans i trä och brunt golv
Inredning av en klassisk stor källare, med beige väggar, vinylgolv, en standard öppen spis, en spiselkrans i trä och brunt golv
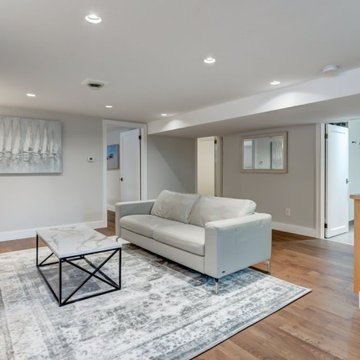
We tied heritage finishes from the upper floor to the basement, bringing continuity to the overall home, and repairing items that were outstanding from a 2013 flood. We sourced period-correct doors and hardware from vintage stores and others' homes. An enclosed porch was added to make room for a larger family. Windows and skylights were added to flood the home with natural light.
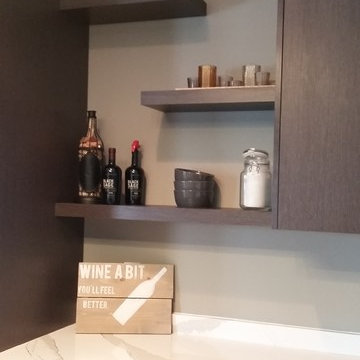
Fowler Interior Design
Bild på en mellanstor funkis källare ovan mark, med grå väggar, korkgolv, en standard öppen spis, en spiselkrans i trä och brunt golv
Bild på en mellanstor funkis källare ovan mark, med grå väggar, korkgolv, en standard öppen spis, en spiselkrans i trä och brunt golv
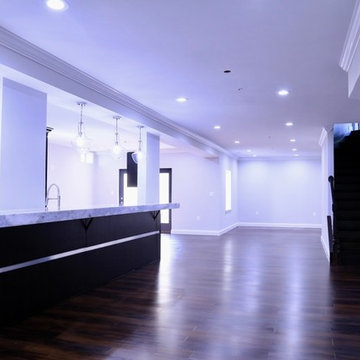
Basement bar
Idéer för en stor modern källare ovan mark, med grå väggar, laminatgolv, en standard öppen spis, en spiselkrans i trä och brunt golv
Idéer för en stor modern källare ovan mark, med grå väggar, laminatgolv, en standard öppen spis, en spiselkrans i trä och brunt golv
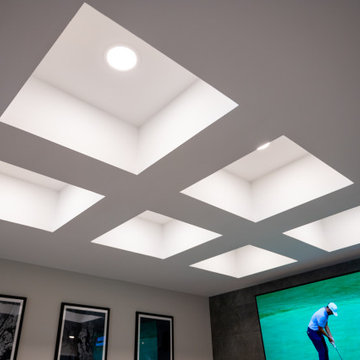
Bild på en stor vintage källare ovan mark, med ett spelrum, vinylgolv, en bred öppen spis, en spiselkrans i trä och brunt golv
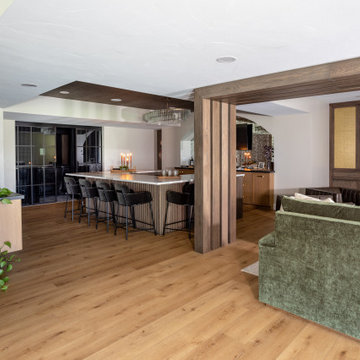
Because basements are prone to moisture, we opted for luxury vinyl plank (LVP) flooring instead of hardwood. This mid-tone plank is one of my favorites, and I love the character it brings to the basement. To ensure the living room setting looked cohesive with the rest of the space, we paired the flooring with a deeper wood tone, which we placed around the fireplace, bar, and serving area. We reinforced the sultry, sophisticated deep brown color on the leather armchairs and coffee table.
Our clients desperately wanted a fireplace in the living room, so we amped up the cozy factor by installing a panorama fireplace with a sophisticated black brick tile front. We loved the bold veining on the quartz bar island so much that we carried it over to the fireplace surround. It was definitely a bold option, but it was perfectly balanced against the deep black.
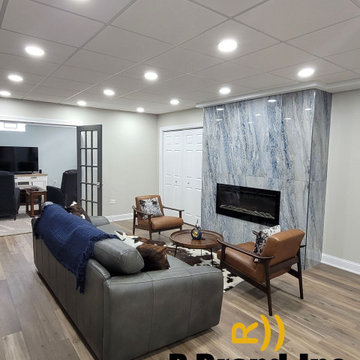
Cozy seating area with fireplace.
Idéer för en retro källare, med vinylgolv, en standard öppen spis, en spiselkrans i trä och brunt golv
Idéer för en retro källare, med vinylgolv, en standard öppen spis, en spiselkrans i trä och brunt golv
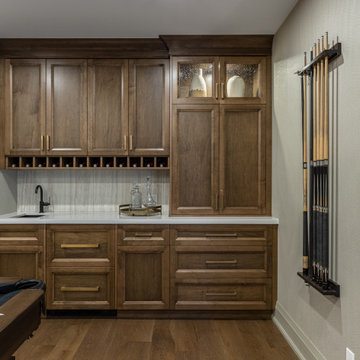
Foto på en mellanstor vintage källare ovan mark, med en hemmabar, beige väggar, mellanmörkt trägolv, en bred öppen spis, en spiselkrans i trä och brunt golv
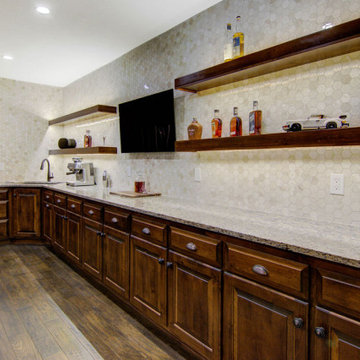
We transform this basement into a sophisticated retreat with a Transitional Style that blends modern elegance with classic touches. The sleek and stylish home bar is the focal point of the space. Featuring a full-sized refrigerator, custom-built cabinets topped with luxurious Santa Cecilia granite countertops, floating shelves, and a gorgeous neutral toned mosaic tile backsplash making it the perfect space for entertaining. Next to the bar illuminated by soft lighting, the wine cellar showcases your collection with floating shelves and glass French doors, while an electric fireplace with the continued mosaic tile backsplash from the bar areas adds continuity, warmth, and ambiance to the living area. Hickory pre-engineered hardwood flooring and the arched doorway leading in the home gym give warmth and character to the space. Guests will feel at home in the cozy guest bedroom, complete with an adjacent bathroom for added convenience. This basement retreat seamlessly combines functionality and style for a space that invites relaxation and indulgence.
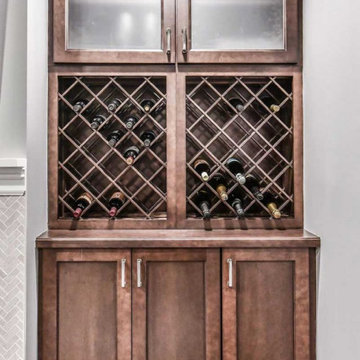
A built-in cabinet with wine rack.
Inspiration för stora klassiska källare ovan mark, med en hemmabar, grå väggar, laminatgolv, en bred öppen spis, en spiselkrans i trä och brunt golv
Inspiration för stora klassiska källare ovan mark, med en hemmabar, grå väggar, laminatgolv, en bred öppen spis, en spiselkrans i trä och brunt golv
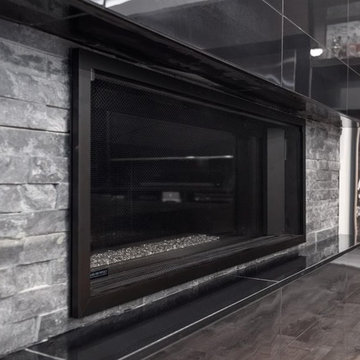
Idéer för en mellanstor klassisk källare utan fönster, med grå väggar, en bred öppen spis, en spiselkrans i trä, ljust trägolv och brunt golv
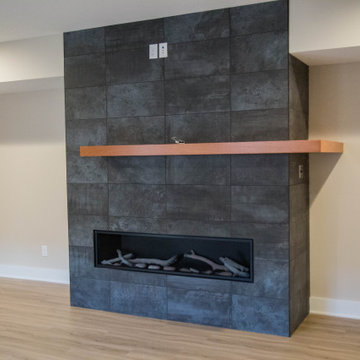
A scaled down version of the fireplace in the main living room provides continuity of design in the finished basement.
Idéer för att renovera en stor funkis källare utan fönster, med beige väggar, mellanmörkt trägolv, en standard öppen spis, en spiselkrans i trä och brunt golv
Idéer för att renovera en stor funkis källare utan fönster, med beige väggar, mellanmörkt trägolv, en standard öppen spis, en spiselkrans i trä och brunt golv
352 foton på källare, med en spiselkrans i trä och brunt golv
10