352 foton på källare, med en spiselkrans i trä och brunt golv
Sortera efter:
Budget
Sortera efter:Populärt i dag
121 - 140 av 352 foton
Artikel 1 av 3
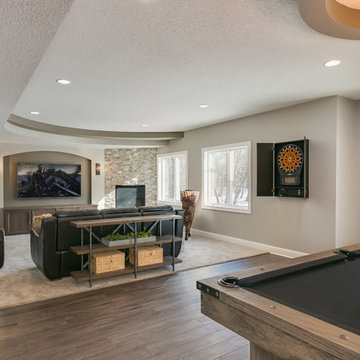
Foto på en mellanstor funkis källare ovan mark, med beige väggar, en öppen hörnspis, en spiselkrans i trä och brunt golv
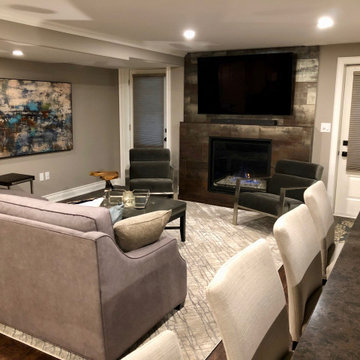
We transformed a dreary and low functioning basement into an updated, homey space of refuge for owners of a Niagara B and B. A new small, but fully functioning luxury kitchen, luxury vinyl plank flooring, updated lighting, paint, furniture art and styling complete this open concept walk out.
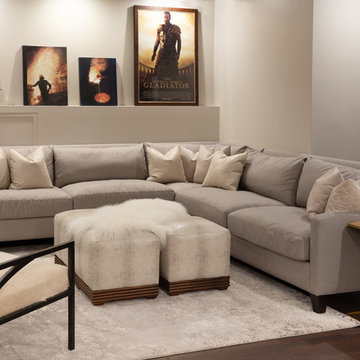
Klassisk inredning av en stor källare utan fönster, med flerfärgade väggar, mörkt trägolv, en spiselkrans i trä, brunt golv och en bred öppen spis
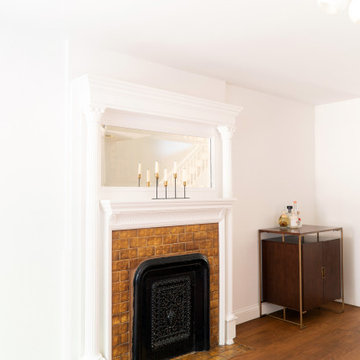
Bild på en mellanstor funkis källare ovan mark, med vita väggar, mörkt trägolv, en standard öppen spis, en spiselkrans i trä och brunt golv
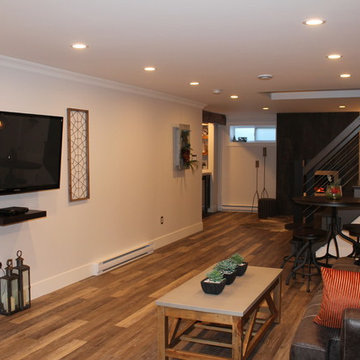
Foto på en stor funkis källare utan ingång, med grå väggar, laminatgolv, en standard öppen spis, en spiselkrans i trä och brunt golv
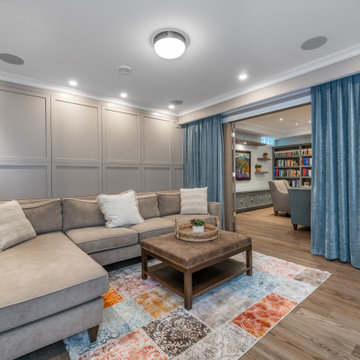
We opted to create a custom wall detail with cabinetry behind the couch in the media room, to both conceal the electrical panel and create additional storage, all the while presenting itself as simply millwork detail.
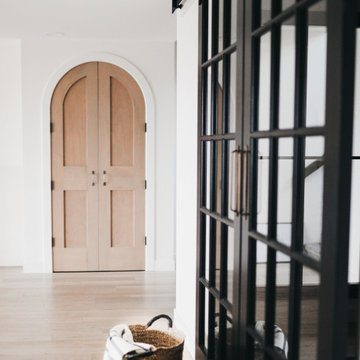
Our client's family immigrated from the tropical island of Mauritius just off the coast of Madagascar. They wanted to bring in elements of their culture while taking advantage of the natural light of their walkout basement. With the creativity of Lisa Clark's design and the craftsmanship of our trade network, we were able to create a functional and fashionable space for their family.
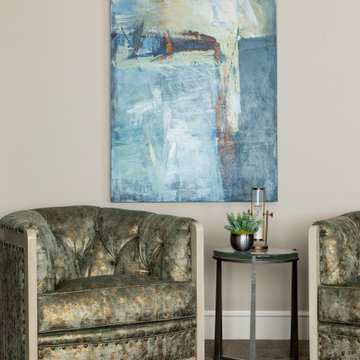
This new construction client had a vision of creating an updated Victorian inspired home. From the exterior through the interior, a formal story is told through luxurious fabrics, rich color tones and detail galore.
When it came to the clients lower level, the feeling of the luxe fabrics needed to continue - but it was also a place where the furniture selections could feel a little more casual. A custom double layered cornice adds soft texture and softness to the large window.
Photography by Spacecrafting
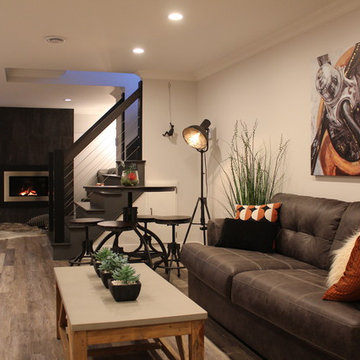
Idéer för att renovera en stor funkis källare utan ingång, med grå väggar, laminatgolv, en standard öppen spis, en spiselkrans i trä och brunt golv
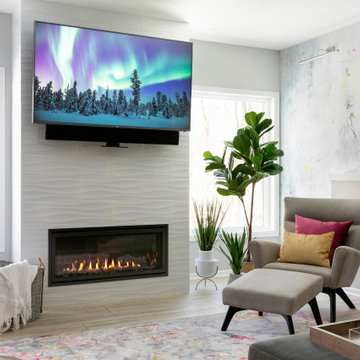
The clients lower level was in need of a bright and fresh perspective, with a twist of inspiration from a recent stay in Amsterdam. The previous space was dark, cold, somewhat rustic and featured a fireplace that too up way to much of the space. They wanted a new space where their teenagers could hang out with their friends and where family nights could be filled with colorful expression. They wanted to have a TV above the fire place with no mantel so this is what we set up for them.
Photography by Spacecrafting Photography
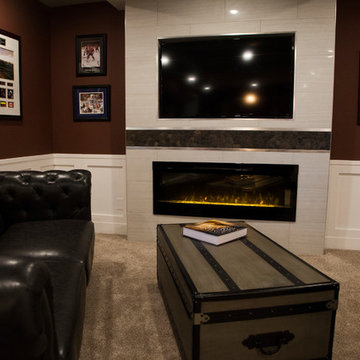
Photographer: Mike Cook Media
Contractor: you Dream It, We Build It
Inspiration för stora lantliga källare ovan mark, med röda väggar, heltäckningsmatta, en standard öppen spis, en spiselkrans i trä och brunt golv
Inspiration för stora lantliga källare ovan mark, med röda väggar, heltäckningsmatta, en standard öppen spis, en spiselkrans i trä och brunt golv
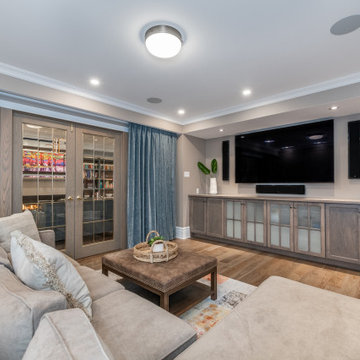
Basement media room complete with custom cabinetry.
Idéer för en stor modern källare utan ingång, med grå väggar, en spiselkrans i trä och brunt golv
Idéer för en stor modern källare utan ingång, med grå väggar, en spiselkrans i trä och brunt golv
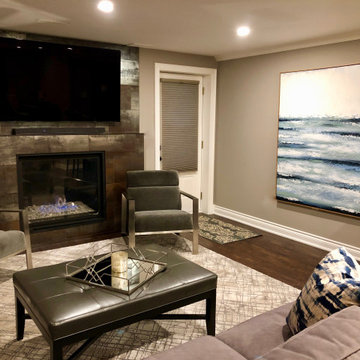
We transformed a dreary and low functioning basement into an updated, homey space of refuge for owners of a Niagara B and B. A new small, but fully functioning luxury kitchen complete with Cambria Quartz Counter tops, luxury vinyl plank flooring, updated lighting, paint, furniture art and styling complete this open concept walk out.
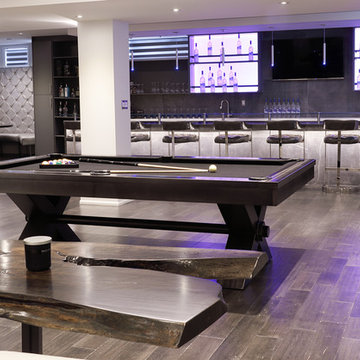
For the gaming area we nestled this dramatic 16’ bar between the intimate cards table with wrap around padded seating, and the custom made gun metal pool table
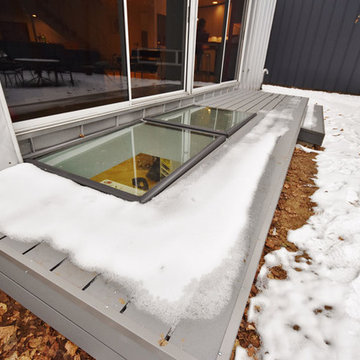
AFTER REMODEL
Exempel på en mycket stor modern källare utan fönster, med vita väggar, ljust trägolv, en öppen hörnspis, en spiselkrans i trä och brunt golv
Exempel på en mycket stor modern källare utan fönster, med vita väggar, ljust trägolv, en öppen hörnspis, en spiselkrans i trä och brunt golv
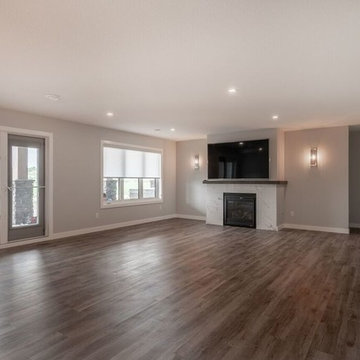
This walk out basement will be perfect for entertaining family and friends.
Inspiration för amerikanska källare, med grå väggar, laminatgolv, en standard öppen spis, en spiselkrans i trä och brunt golv
Inspiration för amerikanska källare, med grå väggar, laminatgolv, en standard öppen spis, en spiselkrans i trä och brunt golv
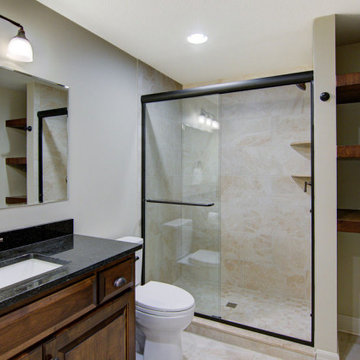
We transform this basement into a sophisticated retreat with a Transitional Style that blends modern elegance with classic touches. The sleek and stylish home bar is the focal point of the space. Featuring a full-sized refrigerator, custom-built cabinets topped with luxurious Santa Cecilia granite countertops, floating shelves, and a gorgeous neutral toned mosaic tile backsplash making it the perfect space for entertaining. Next to the bar illuminated by soft lighting, the wine cellar showcases your collection with floating shelves and glass French doors, while an electric fireplace with the continued mosaic tile backsplash from the bar areas adds continuity, warmth, and ambiance to the living area. Hickory pre-engineered hardwood flooring and the arched doorway leading in the home gym give warmth and character to the space. Guests will feel at home in the cozy guest bedroom, complete with an adjacent bathroom for added convenience. This basement retreat seamlessly combines functionality and style for a space that invites relaxation and indulgence.
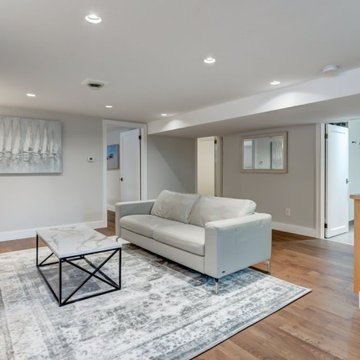
We tied heritage finishes from the upper floor to the basement, bringing continuity to the overall home, and repairing items that were outstanding from a 2013 flood. We sourced period-correct doors and hardware from vintage stores and others' homes. An enclosed porch was added to make room for a larger family. Windows and skylights were added to flood the home with natural light.
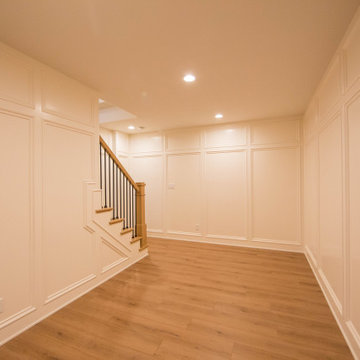
The lower level features a black tiled fireplace, workout room, additional bed and bathrooms as well as a wet bar.
Foto på en stor vintage källare utan ingång, med beige väggar, laminatgolv, en standard öppen spis, en spiselkrans i trä och brunt golv
Foto på en stor vintage källare utan ingång, med beige väggar, laminatgolv, en standard öppen spis, en spiselkrans i trä och brunt golv
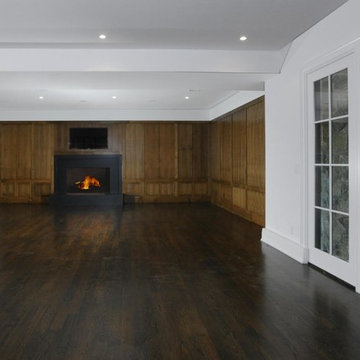
Brad DeMotte
Foto på en stor vintage källare ovan mark, med bruna väggar, mörkt trägolv, en standard öppen spis, en spiselkrans i trä och brunt golv
Foto på en stor vintage källare ovan mark, med bruna väggar, mörkt trägolv, en standard öppen spis, en spiselkrans i trä och brunt golv
352 foton på källare, med en spiselkrans i trä och brunt golv
7