1 338 foton på källare, med en spiselkrans i trä
Sortera efter:
Budget
Sortera efter:Populärt i dag
121 - 140 av 1 338 foton
Artikel 1 av 3
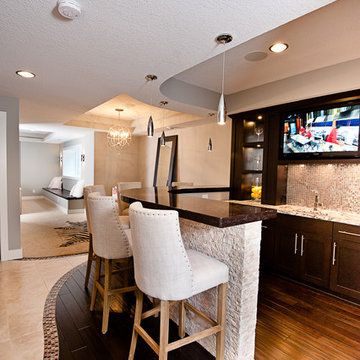
Alyssa Lee Photography
Foto på en stor funkis källare utan ingång, med grå väggar, mörkt trägolv, en dubbelsidig öppen spis, en spiselkrans i trä och brunt golv
Foto på en stor funkis källare utan ingång, med grå väggar, mörkt trägolv, en dubbelsidig öppen spis, en spiselkrans i trä och brunt golv
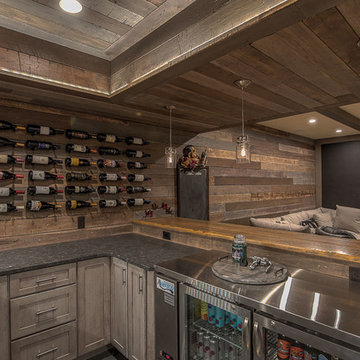
Rob Schwerdt
Inspiration för en stor rustik källare utan fönster, med bruna väggar, heltäckningsmatta, en hängande öppen spis och en spiselkrans i trä
Inspiration för en stor rustik källare utan fönster, med bruna väggar, heltäckningsmatta, en hängande öppen spis och en spiselkrans i trä

Modern inredning av en stor källare ovan mark, med vita väggar, klinkergolv i porslin, en standard öppen spis, en spiselkrans i trä och grått golv
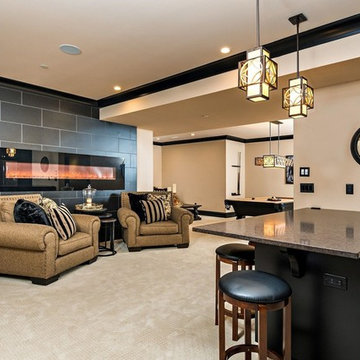
Finished basement billiards room with beige walls and carpet, black trim with a beige and black pool table, black tile fireplace surround, recessed lighting with hanging pool table lamp. black kitchen cabinets with dark gray granite counter tops make the custom bar with black and wood bar stools, stainless appliances.
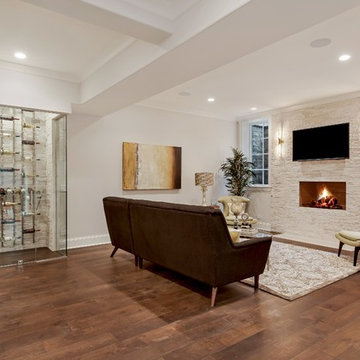
r
Idéer för att renovera en vintage källare, med grå väggar, mörkt trägolv, en standard öppen spis och en spiselkrans i trä
Idéer för att renovera en vintage källare, med grå väggar, mörkt trägolv, en standard öppen spis och en spiselkrans i trä
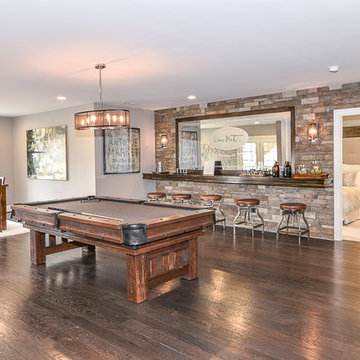
Idéer för en mellanstor klassisk källare ovan mark, med grå väggar, mörkt trägolv, en bred öppen spis och en spiselkrans i trä
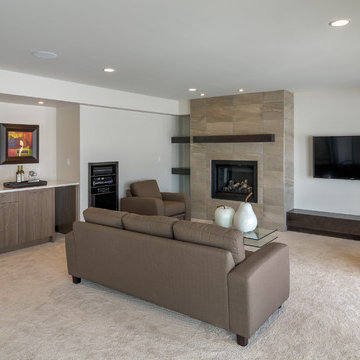
Daniel Wexler
Inspiration för stora moderna källare ovan mark, med heltäckningsmatta och en spiselkrans i trä
Inspiration för stora moderna källare ovan mark, med heltäckningsmatta och en spiselkrans i trä
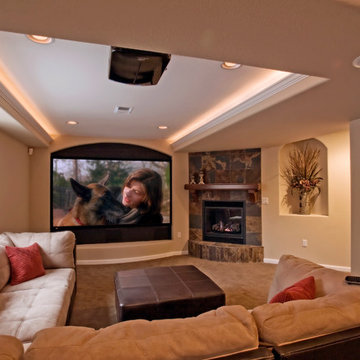
Photo by: Brothers Construction
Idéer för en stor klassisk källare utan ingång, med beige väggar, heltäckningsmatta, en standard öppen spis och en spiselkrans i trä
Idéer för en stor klassisk källare utan ingång, med beige väggar, heltäckningsmatta, en standard öppen spis och en spiselkrans i trä
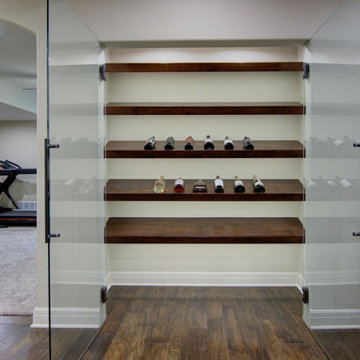
We transform this basement into a sophisticated retreat with a Transitional Style that blends modern elegance with classic touches. The sleek and stylish home bar is the focal point of the space. Featuring a full-sized refrigerator, custom-built cabinets topped with luxurious Santa Cecilia granite countertops, floating shelves, and a gorgeous neutral toned mosaic tile backsplash making it the perfect space for entertaining. Next to the bar illuminated by soft lighting, the wine cellar showcases your collection with floating shelves and glass French doors, while an electric fireplace with the continued mosaic tile backsplash from the bar areas adds continuity, warmth, and ambiance to the living area. Hickory pre-engineered hardwood flooring and the arched doorway leading in the home gym give warmth and character to the space. Guests will feel at home in the cozy guest bedroom, complete with an adjacent bathroom for added convenience. This basement retreat seamlessly combines functionality and style for a space that invites relaxation and indulgence.
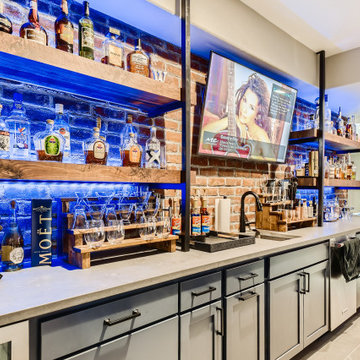
This custom basement offers an industrial sports bar vibe with contemporary elements. The wet bar features open shelving, a brick backsplash, wood accents and custom LED lighting throughout. The theater space features a coffered ceiling with LED lighting and plenty of game room space. The basement comes complete with a in-home gym and a custom wine cellar.
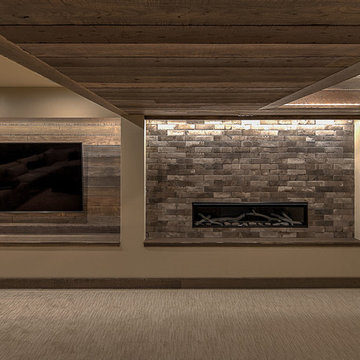
Rob Schwerdt
Foto på en stor rustik källare utan fönster, med bruna väggar, heltäckningsmatta, en hängande öppen spis, en spiselkrans i trä och beiget golv
Foto på en stor rustik källare utan fönster, med bruna väggar, heltäckningsmatta, en hängande öppen spis, en spiselkrans i trä och beiget golv
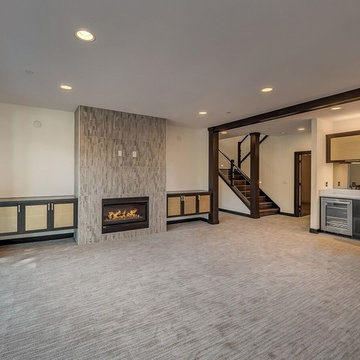
Inredning av en modern stor källare ovan mark, med vita väggar, heltäckningsmatta, en standard öppen spis, en spiselkrans i trä och brunt golv
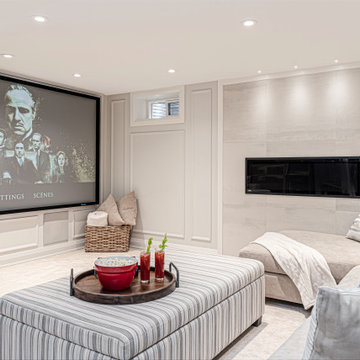
Hollywood Haven: A place to gather, entertain, and enjoy the classics on the big screen.
This formally unfinished basement has been transformed into a cozy, upscale, family-friendly space with cutting edge technology.
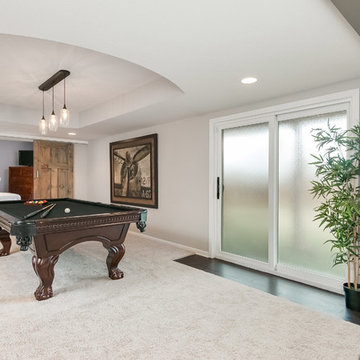
Sliding barn doors add a rustic touch to this pool room and the frosted walk out sliding door adding privacy and plenty of natural light for the homeowner. ©Finished Basement Company
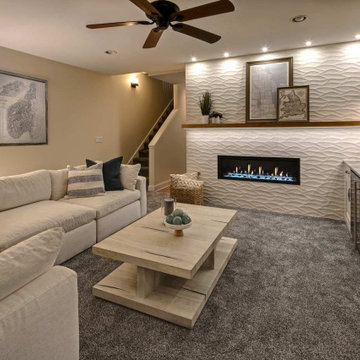
A young growing family purchased a great home in Chicago’s West Bucktown, right by Logan Square. It had good bones. The basement had been redone at some point, but it was due for another refresh. It made sense to plan a mindful remodel that would acommodate life as the kids got older.
“A nice place to just hang out” is what the owners told us they wanted. “You want your kids to want to be in your house. When friends are over, you want them to have a nice space to go to and enjoy.”
Design Objectives:
Level up the style to suit this young family
Add bar area, desk, and plenty of storage
Include dramatic linear fireplace
Plan for new sectional
Improve overall lighting
THE REMODEL
Design Challenges:
Awkward corner fireplace creates a challenge laying out furniture
No storage for kids’ toys and games
Existing space was missing the wow factor – it needs some drama
Update the lighting scheme
Design Solutions:
Remove the existing corner fireplace and dated mantle, replace with sleek linear fireplace
Add tile to both fireplace wall and tv wall for interest and drama
Include open shelving for storage and display
Create bar area, ample storage, and desk area
THE RENEWED SPACE
The homeowners love their renewed basement. It’s truly a welcoming, functional space. They can enjoy it together as a family, and it also serves as a peaceful retreat for the parents once the kids are tucked in for the night.
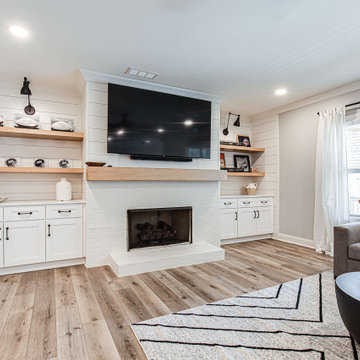
Idéer för stora lantliga källare ovan mark, med ett spelrum, grå väggar, vinylgolv, en standard öppen spis och flerfärgat golv
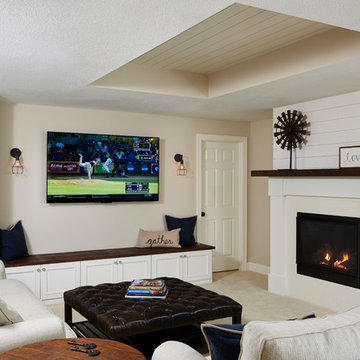
Alyssa Lee Photography
Inspiration för en mellanstor lantlig källare utan ingång, med vita väggar, heltäckningsmatta, en standard öppen spis, en spiselkrans i trä och beiget golv
Inspiration för en mellanstor lantlig källare utan ingång, med vita väggar, heltäckningsmatta, en standard öppen spis, en spiselkrans i trä och beiget golv
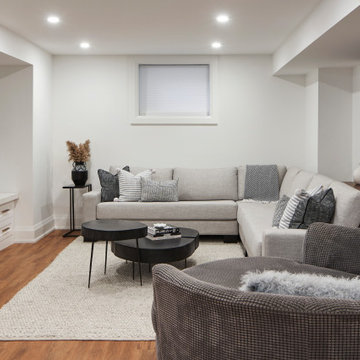
Inspiration för mellanstora klassiska källare, med vita väggar, mellanmörkt trägolv, en bred öppen spis, en spiselkrans i trä och brunt golv
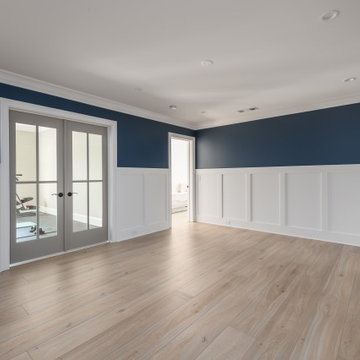
This full basement renovation included adding a mudroom area, media room, a bedroom, a full bathroom, a game room, a kitchen, a gym and a beautiful custom wine cellar. Our clients are a family that is growing, and with a new baby, they wanted a comfortable place for family to stay when they visited, as well as space to spend time themselves. They also wanted an area that was easy to access from the pool for entertaining, grabbing snacks and using a new full pool bath.We never treat a basement as a second-class area of the house. Wood beams, customized details, moldings, built-ins, beadboard and wainscoting give the lower level main-floor style. There’s just as much custom millwork as you’d see in the formal spaces upstairs. We’re especially proud of the wine cellar, the media built-ins, the customized details on the island, the custom cubbies in the mudroom and the relaxing flow throughout the entire space.
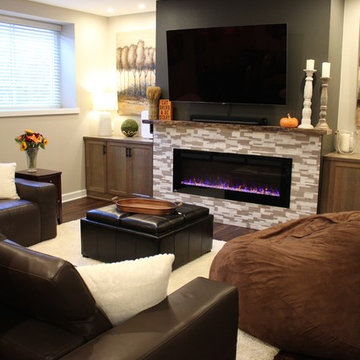
Sarah Timmer
Foto på en stor lantlig källare utan fönster, med beige väggar, vinylgolv, en hängande öppen spis, en spiselkrans i trä och brunt golv
Foto på en stor lantlig källare utan fönster, med beige väggar, vinylgolv, en hängande öppen spis, en spiselkrans i trä och brunt golv
1 338 foton på källare, med en spiselkrans i trä
7