1 338 foton på källare, med en spiselkrans i trä
Sortera efter:
Budget
Sortera efter:Populärt i dag
161 - 180 av 1 338 foton
Artikel 1 av 3
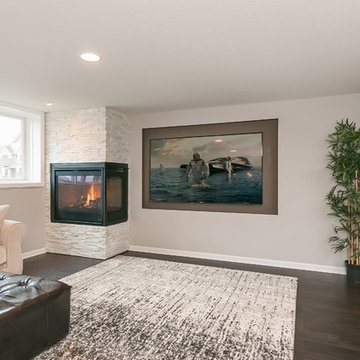
Two sided corner fireplace with wall niche to frame television for a Home Theater feel and rich wood flooring is enhanced with a large area rug. ©Finished Basement Company

Inspiration för moderna källare utan ingång, med en hemmabar, grå väggar, laminatgolv, en bred öppen spis, en spiselkrans i trä och grått golv
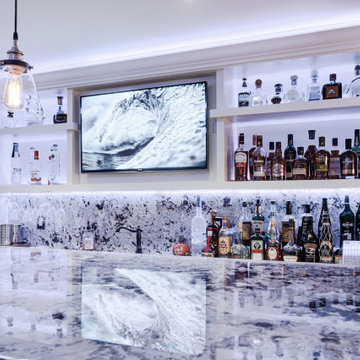
Full open concept basement remodel.
Idéer för att renovera en mellanstor funkis källare utan fönster, med vita väggar, mörkt trägolv, en standard öppen spis, en spiselkrans i trä och brunt golv
Idéer för att renovera en mellanstor funkis källare utan fönster, med vita väggar, mörkt trägolv, en standard öppen spis, en spiselkrans i trä och brunt golv
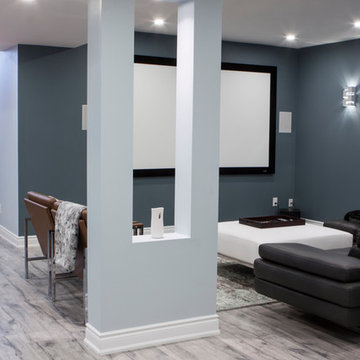
Open movie theater area with a fixed projection screen. Open niche was build to hide and incorporate two load bearing metal posts.
Modern inredning av en stor källare utan fönster, med blå väggar, laminatgolv, en hängande öppen spis, en spiselkrans i trä och grått golv
Modern inredning av en stor källare utan fönster, med blå väggar, laminatgolv, en hängande öppen spis, en spiselkrans i trä och grått golv
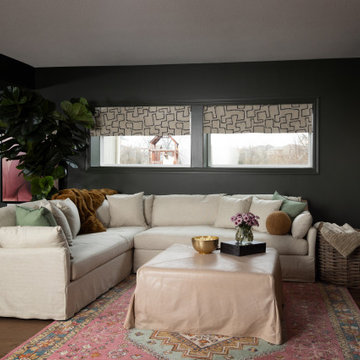
Inredning av en klassisk stor källare utan ingång, med en hemmabar, gröna väggar, mörkt trägolv, en standard öppen spis, en spiselkrans i trä och brunt golv

Game area of basement bar hang-out space. The console area sits behind a sectional and entertainment area for snacking during a game or movie.
Idéer för en stor maritim källare ovan mark, med vita väggar, vinylgolv, en standard öppen spis, brunt golv och ett spelrum
Idéer för en stor maritim källare ovan mark, med vita väggar, vinylgolv, en standard öppen spis, brunt golv och ett spelrum
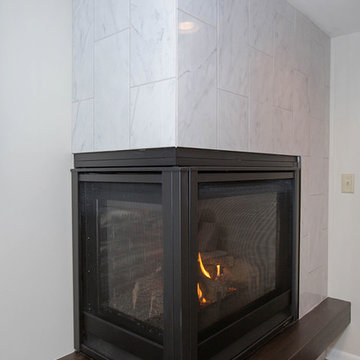
Foto på en mellanstor funkis källare utan fönster, med beige väggar, mellanmörkt trägolv, en öppen hörnspis, en spiselkrans i trä och brunt golv
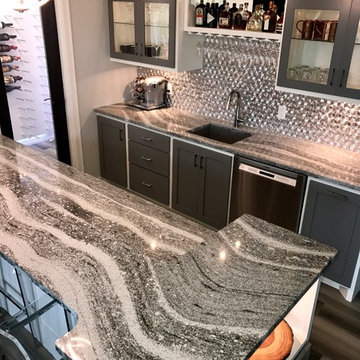
This beautiful home in Brandon recently completed the basement. The husband loves to golf, hence they put a golf simulator in the basement, two bedrooms, guest bathroom and an awesome wet bar with walk-in wine cellar. Our design team helped this homeowner select Cambria Roxwell quartz countertops for the wet bar and Cambria Swanbridge for the guest bathroom vanity. Even the stainless steel pegs that hold the wine bottles and LED changing lights in the wine cellar we provided.
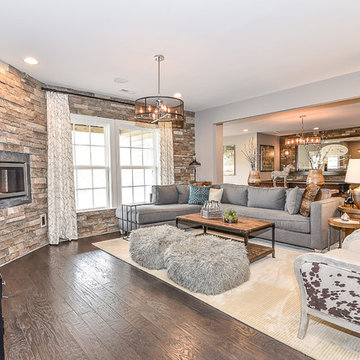
Idéer för att renovera en mellanstor vintage källare ovan mark, med grå väggar, mörkt trägolv, en bred öppen spis och en spiselkrans i trä

This full basement renovation included adding a mudroom area, media room, a bedroom, a full bathroom, a game room, a kitchen, a gym and a beautiful custom wine cellar. Our clients are a family that is growing, and with a new baby, they wanted a comfortable place for family to stay when they visited, as well as space to spend time themselves. They also wanted an area that was easy to access from the pool for entertaining, grabbing snacks and using a new full pool bath.We never treat a basement as a second-class area of the house. Wood beams, customized details, moldings, built-ins, beadboard and wainscoting give the lower level main-floor style. There’s just as much custom millwork as you’d see in the formal spaces upstairs. We’re especially proud of the wine cellar, the media built-ins, the customized details on the island, the custom cubbies in the mudroom and the relaxing flow throughout the entire space.
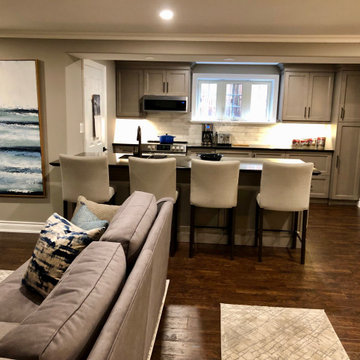
We transformed a dreary and low functioning basement into an updated, homey space of refuge for owners of a Niagara B and B. A new small, but fully functioning luxury kitchen complete with Cambria Quartz Counter tops, luxury vinyl plank flooring, updated lighting, paint, furniture art and styling complete this open concept walk out.
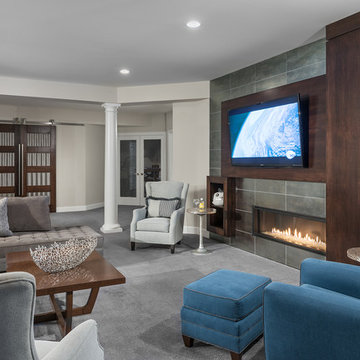
Interior design by Susan Gulick Interiors.
Inspiration för en stor funkis källare utan fönster, med beige väggar, heltäckningsmatta, en bred öppen spis, en spiselkrans i trä och grått golv
Inspiration för en stor funkis källare utan fönster, med beige väggar, heltäckningsmatta, en bred öppen spis, en spiselkrans i trä och grått golv
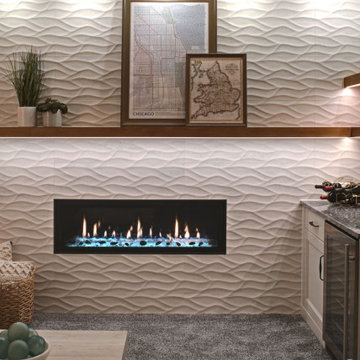
A young growing family purchased a great home in Chicago’s West Bucktown, right by Logan Square. It had good bones. The basement had been redone at some point, but it was due for another refresh. It made sense to plan a mindful remodel that would acommodate life as the kids got older.
“A nice place to just hang out” is what the owners told us they wanted. “You want your kids to want to be in your house. When friends are over, you want them to have a nice space to go to and enjoy.”
Design Objectives:
Level up the style to suit this young family
Add bar area, desk, and plenty of storage
Include dramatic linear fireplace
Plan for new sectional
Improve overall lighting
THE REMODEL
Design Challenges:
Awkward corner fireplace creates a challenge laying out furniture
No storage for kids’ toys and games
Existing space was missing the wow factor – it needs some drama
Update the lighting scheme
Design Solutions:
Remove the existing corner fireplace and dated mantle, replace with sleek linear fireplace
Add tile to both fireplace wall and tv wall for interest and drama
Include open shelving for storage and display
Create bar area, ample storage, and desk area
THE RENEWED SPACE
The homeowners love their renewed basement. It’s truly a welcoming, functional space. They can enjoy it together as a family, and it also serves as a peaceful retreat for the parents once the kids are tucked in for the night.
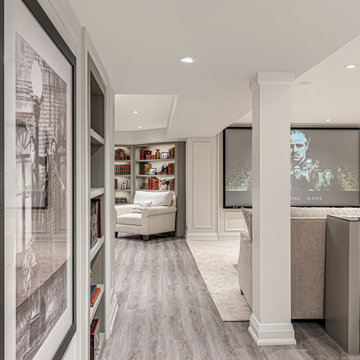
Hollywood Haven: A place to gather, entertain, and enjoy the classics on the big screen.
This formally unfinished basement has been transformed into a cozy, upscale, family-friendly space with cutting edge technology. This basement also features a secret bookcase door!
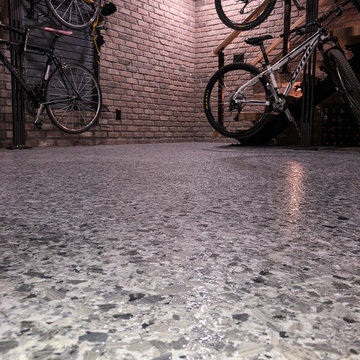
Epoxy flooring made for another industrial touch to the design and serves as an easy to clean surface for these dog moms.
Foto på en mellanstor industriell källare ovan mark, med grå väggar, betonggolv, en bred öppen spis, en spiselkrans i trä och grått golv
Foto på en mellanstor industriell källare ovan mark, med grå väggar, betonggolv, en bred öppen spis, en spiselkrans i trä och grått golv
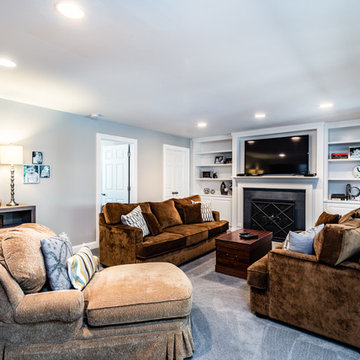
Finished Basement
Idéer för att renovera en stor funkis källare utan ingång, med grå väggar, heltäckningsmatta, en standard öppen spis och en spiselkrans i trä
Idéer för att renovera en stor funkis källare utan ingång, med grå väggar, heltäckningsmatta, en standard öppen spis och en spiselkrans i trä
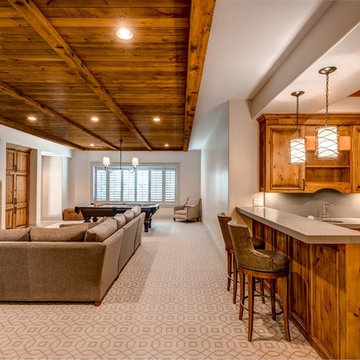
Inspiration för stora klassiska källare ovan mark, med vita väggar, heltäckningsmatta, en standard öppen spis och en spiselkrans i trä
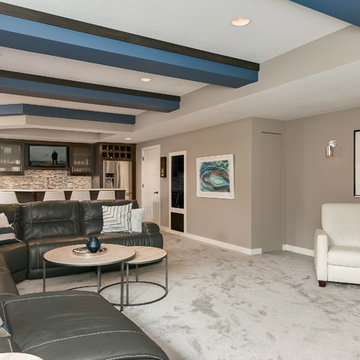
©Finished Basement Company
Inspiration för en stor funkis källare utan ingång, med grå väggar, heltäckningsmatta, en öppen hörnspis, en spiselkrans i trä och grått golv
Inspiration för en stor funkis källare utan ingång, med grå väggar, heltäckningsmatta, en öppen hörnspis, en spiselkrans i trä och grått golv
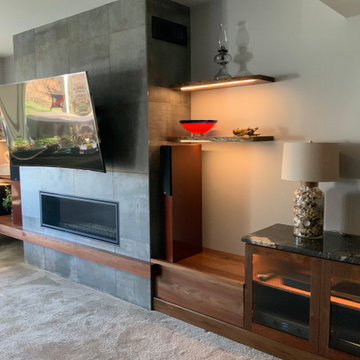
Walnut built ins with tile surround gas fireplace, live edge walnut floating shelves, and granite top at media storage center.
Idéer för att renovera en mellanstor funkis källare ovan mark, med grå väggar, heltäckningsmatta, en bred öppen spis, en spiselkrans i trä och beiget golv
Idéer för att renovera en mellanstor funkis källare ovan mark, med grå väggar, heltäckningsmatta, en bred öppen spis, en spiselkrans i trä och beiget golv
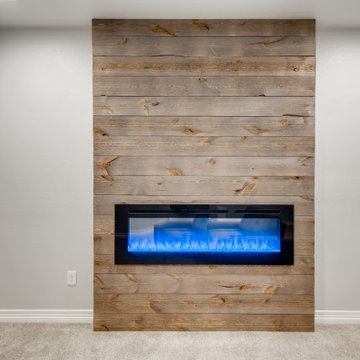
This beautiful linear fireplace is surrounded by brown wooden shiplap. The linear fireplace has blue flame and broken glass on the inside with a black metal border and a glass cover. The walls are gray with white trim. The flooring is a very light gray carpet.
1 338 foton på källare, med en spiselkrans i trä
9