245 foton på källare, med heltäckningsmatta
Sortera efter:
Budget
Sortera efter:Populärt i dag
61 - 80 av 245 foton
Artikel 1 av 3
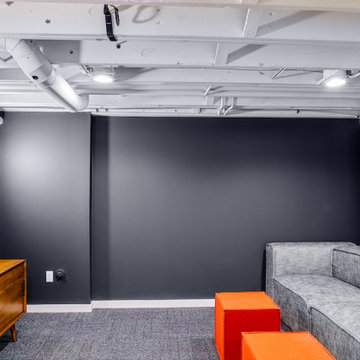
A basement remodel in a 1970's home is made simpler by keeping the ceiling open for easy access to mechanicals. Design and construction by Meadowlark Design + Build in Ann Arbor, Michigan. Professional photography by Sean Carter.
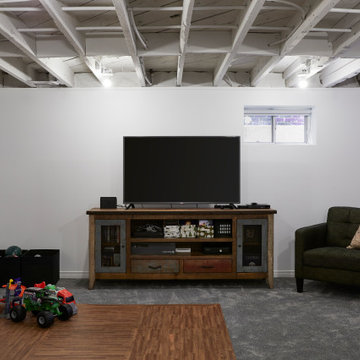
Basement finished in preparation for a phase 2 renovation which will include underpinning for an 8ft ceiling. This phase involved making the space comfortable, useable and stylish for the mid-term as the kids play area.
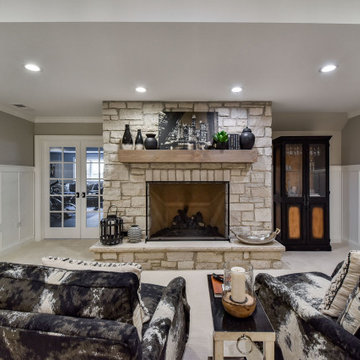
Inspiration för stora klassiska källare utan fönster, med en hemmabar, vita väggar, heltäckningsmatta, en standard öppen spis, en spiselkrans i sten och beiget golv
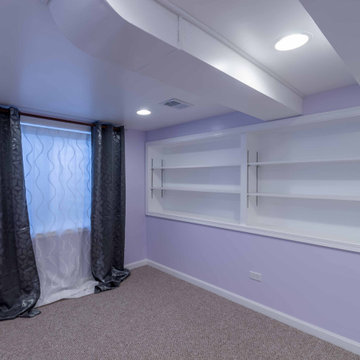
Idéer för mellanstora vintage källare utan fönster, med vita väggar, heltäckningsmatta och grått golv
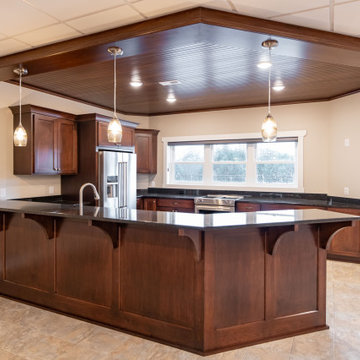
Idéer för vintage källare ovan mark, med en hemmabar, beige väggar, heltäckningsmatta och beiget golv
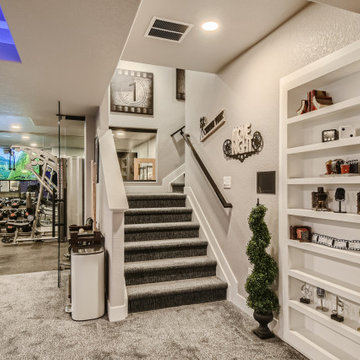
Idéer för en stor modern källare, med ett spelrum, grå väggar, heltäckningsmatta, en bred öppen spis, en spiselkrans i trä och grått golv
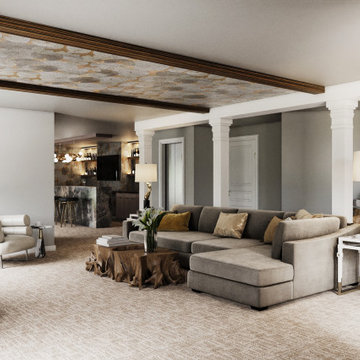
The basement bar area includes eye catching metal elements to reflect light around the neutral colored room. New new brass plumbing fixtures collaborate with the other metallic elements in the room. The polished quartzite slab provides visual movement in lieu of the dynamic wallpaper used on the feature wall and also carried into the media room ceiling. Moving into the media room we included custom ebony veneered wall and ceiling millwork, as well as luxe custom furnishings. New architectural surround speakers are hidden inside the walls. The new gym was designed and created for the clients son to train for his varsity team. We included a new custom weight rack. Mirrored walls, a new wallpaper, linear LED lighting, and rubber flooring. The Zen inspired bathroom was designed with simplicity carrying the metals them into the special copper flooring, brass plumbing fixtures, and a frameless shower.
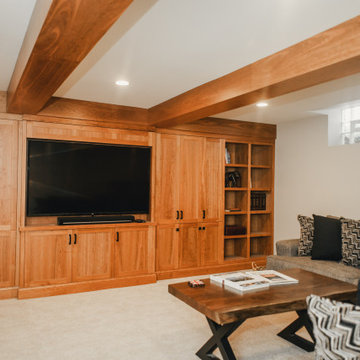
Exposed beams tie into built-in media wall with black handles.
Amerikansk inredning av en mellanstor källare utan ingång, med beige väggar, heltäckningsmatta och beiget golv
Amerikansk inredning av en mellanstor källare utan ingång, med beige väggar, heltäckningsmatta och beiget golv
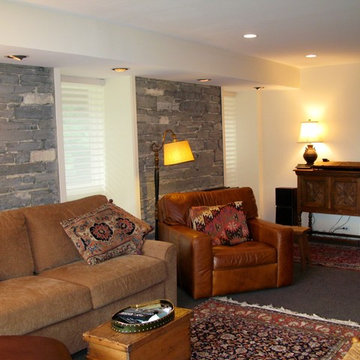
The basement of your dreams. A Full basement remodel and design filled with a combination of antiques and new along with tribal decor and Persian rugs
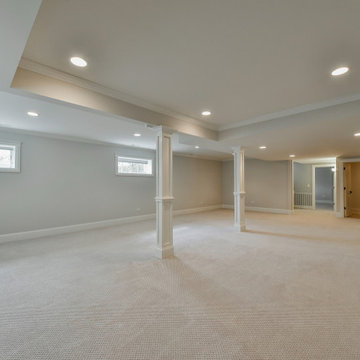
This open and bright basement holds the potential for all kinds of activities.
Photos: Rachel Orland
Lantlig inredning av en mellanstor källare, med vita väggar, heltäckningsmatta och beiget golv
Lantlig inredning av en mellanstor källare, med vita väggar, heltäckningsmatta och beiget golv
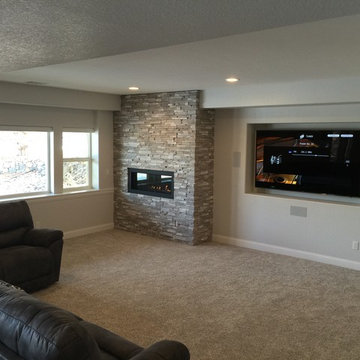
Bild på en mellanstor vintage källare utan ingång, med bruna väggar, heltäckningsmatta, en bred öppen spis och beiget golv
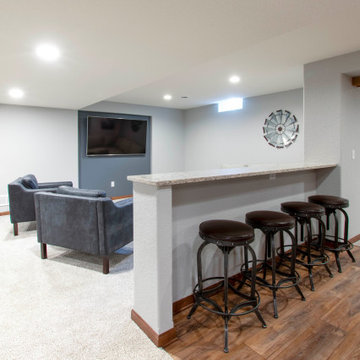
This Hartland, Wisconsin basement is a welcoming teen hangout area and family space. The design blends both rustic and transitional finishes to make the space feel cozy.
This space has it all – a bar, kitchenette, lounge area, full bathroom, game area and hidden mechanical/storage space. There is plenty of space for hosting parties and family movie nights.
Highlights of this Hartland basement remodel:
- We tied the space together with barnwood: an accent wall, beams and sliding door
- The staircase was opened at the bottom and is now a feature of the room
- Adjacent to the bar is a cozy lounge seating area for watching movies and relaxing
- The bar features dark stained cabinetry and creamy beige quartz counters
- Guests can sit at the bar or the counter overlooking the lounge area
- The full bathroom features a Kohler Choreograph shower surround
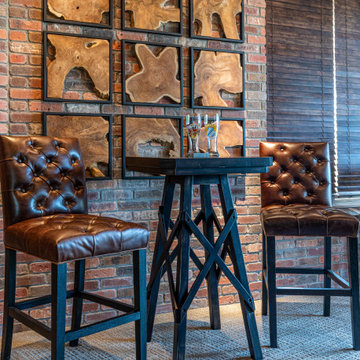
The ultimate man cave! Home office, pool table, leather sofa by CR Laine, bar tables and stools by Restoration Hardware.
Inspiration för stora klassiska källare ovan mark, med beige väggar, heltäckningsmatta och beiget golv
Inspiration för stora klassiska källare ovan mark, med beige väggar, heltäckningsmatta och beiget golv
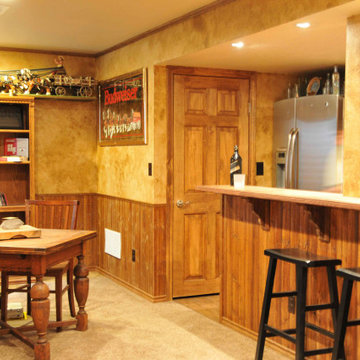
Old English Pub used for small family personal entertainment
Bild på en liten källare utan fönster, med heltäckningsmatta och beiget golv
Bild på en liten källare utan fönster, med heltäckningsmatta och beiget golv
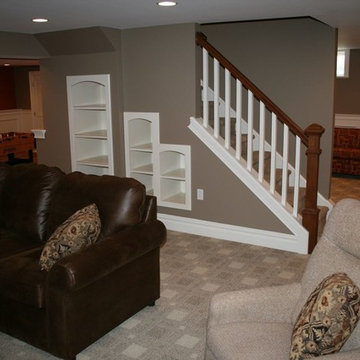
Inredning av en klassisk stor källare utan fönster, med grå väggar, heltäckningsmatta, grått golv, en öppen vedspis, ett spelrum och en spiselkrans i metall
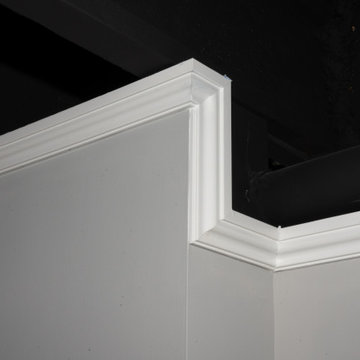
Bild på en mellanstor vintage källare utan ingång, med ett spelrum, heltäckningsmatta och rosa golv
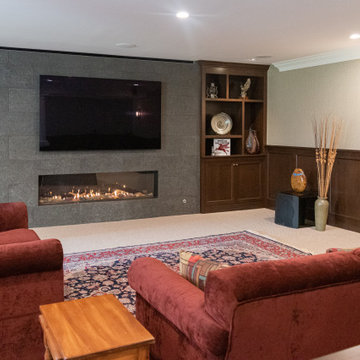
Exempel på en mycket stor klassisk källare ovan mark, med en hemmabar, beige väggar, heltäckningsmatta, en standard öppen spis, en spiselkrans i trä och beiget golv
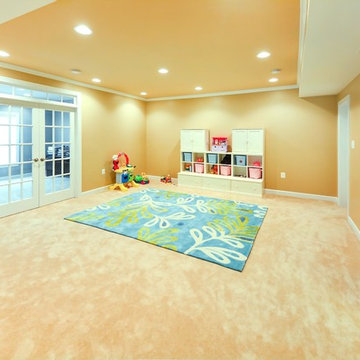
Basement finishing with kids playroom, custom built opening.
Inspiration för en mellanstor vintage källare ovan mark, med gula väggar, heltäckningsmatta och beiget golv
Inspiration för en mellanstor vintage källare ovan mark, med gula väggar, heltäckningsmatta och beiget golv
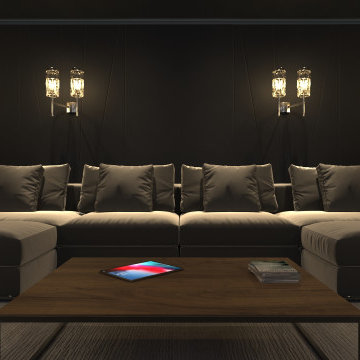
Idéer för att renovera en mellanstor funkis källare, med svarta väggar, heltäckningsmatta och beiget golv
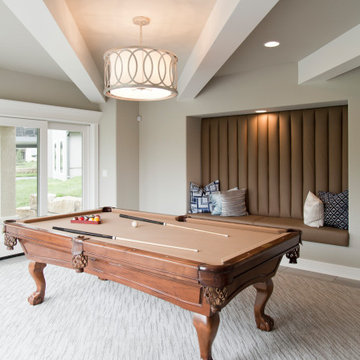
Wall color: Passive #7064
Trim: Pure White #7005
Tile Flooring: Emser Sandstorm
Inset Carpet: T-Lexmark Mojave R3020 Granite 3538
Light Fixture: Wilson LIghting
245 foton på källare, med heltäckningsmatta
4