245 foton på källare, med heltäckningsmatta
Sortera efter:
Budget
Sortera efter:Populärt i dag
141 - 160 av 245 foton
Artikel 1 av 3

Foto på en stor funkis källare, med vita väggar, heltäckningsmatta, en dubbelsidig öppen spis, en spiselkrans i sten och beiget golv
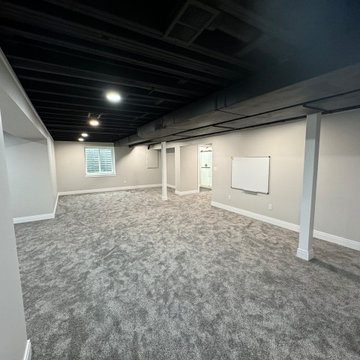
This comprehensive basement makeover features a custom-designed staircase railing, a tranquil bathroom oasis complete with modern plumbing by Merkel Plumbing and a chic vanity from VP Supply, and a cozy living area with plush carpeting. The space is masterfully finished with a custom bookcase by Reusch Woodworking, and a striking matte black ceiling that provides a contemporary contrast to the bright, welcoming space. Stately's unparalleled attention to detail and commitment to quality is evident in every corner, creating a functional and stylish retreat that perfectly complements the home.
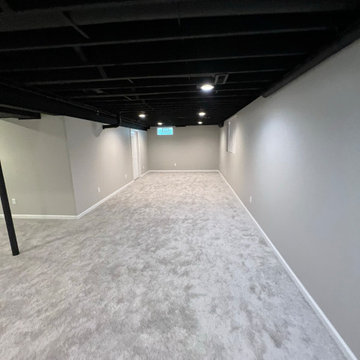
Exempel på en mellanstor modern källare utan ingång, med grå väggar, heltäckningsmatta och grått golv
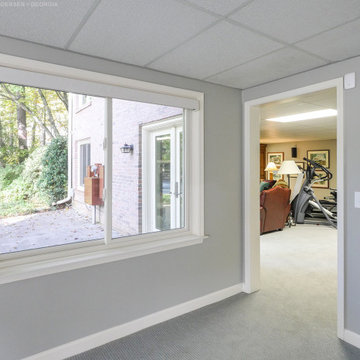
Great extra guest room and open space with new sliding window we installed. This large new white window looks out onto an amazing patio area, and provides superb energy efficiency as well as style. Get started replacing your windows with Renewal by Andersen of Georgia, serving the entire state.
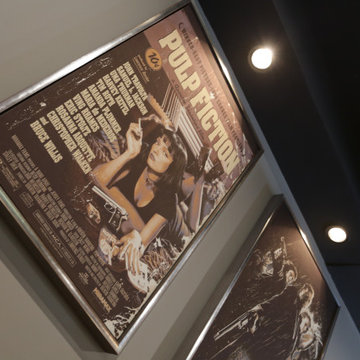
This lower level space was inspired by Film director, write producer, Quentin Tarantino. Starting with the acoustical panels disguised as posters, with films by Tarantino himself. We included a sepia color tone over the original poster art and used this as a color palate them for the entire common area of this lower level. New premium textured carpeting covers most of the floor, and on the ceiling, we added LED lighting, Madagascar ebony beams, and a two-tone ceiling paint by Sherwin Williams. The media stand houses most of the AV equipment and the remaining is integrated into the walls using architectural speakers to comprise this 7.1.4 Dolby Atmos Setup. We included this custom sectional with performance velvet fabric, as well as a new table and leather chairs for family game night. The XL metal prints near the new regulation pool table creates an irresistible ambiance, also to the neighboring reclaimed wood dart board area. The bathroom design include new marble tile flooring and a premium frameless shower glass. The luxury chevron wallpaper gives this space a kiss of sophistication. Finalizing this lounge we included a gym with rubber flooring, fitness rack, row machine as well as custom mural which infuses visual fuel to the owner’s workout. The Everlast speedbag is positioned in the perfect place for those late night or early morning cardio workouts. Lastly, we included Polk Audio architectural ceiling speakers meshed with an SVS micros 3000, 800-Watt subwoofer.
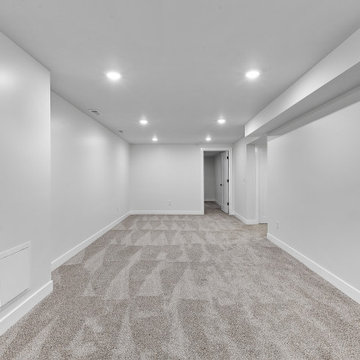
Foto på en stor vintage källare utan fönster, med ett spelrum, vita väggar, heltäckningsmatta och grått golv
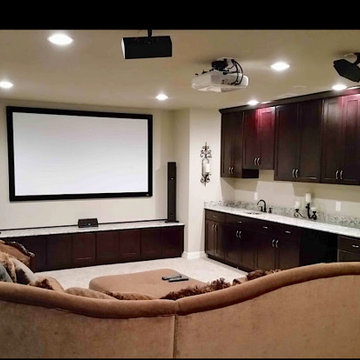
Idéer för att renovera en stor 60 tals källare utan ingång, med beige väggar, heltäckningsmatta och beiget golv
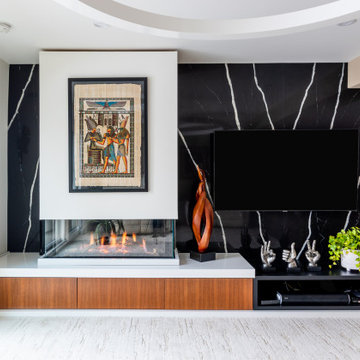
Idéer för stora funkis källare, med vita väggar, heltäckningsmatta, en dubbelsidig öppen spis, en spiselkrans i sten och beiget golv
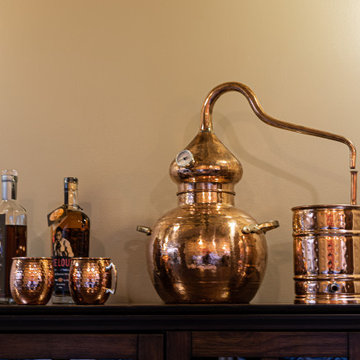
Inredning av en amerikansk mellanstor källare utan fönster, med ett spelrum, bruna väggar, heltäckningsmatta och beiget golv
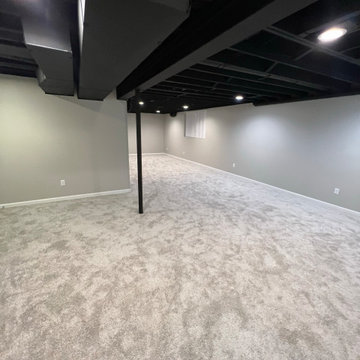
Foto på en mellanstor funkis källare utan ingång, med grå väggar, heltäckningsmatta och grått golv
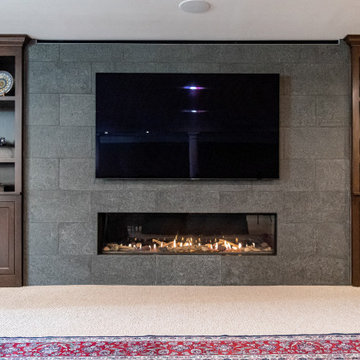
Idéer för mycket stora vintage källare ovan mark, med en hemmabar, beige väggar, heltäckningsmatta, en standard öppen spis, en spiselkrans i trä och beiget golv
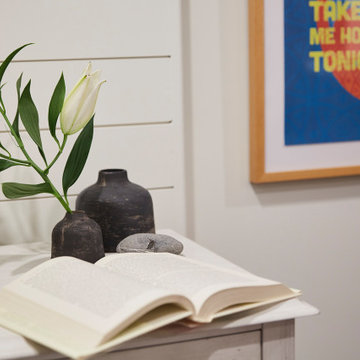
From addressing recurring water problems to integrating common eyesores seamlessly into the overall design, this basement transformed into a space the whole family (and their guests) love.
Like many 1920s homes in the Linden Hills area, the basement felt narrow, dark, and uninviting, but Homes and Such was committed to identifying creative solutions within the existing structure that transformed the space.
Subtle tweaks to the floor plan made better use of the available square footage and created a more functional design. At the bottom of the stairs, a bedroom was transformed into a cozy, living space, creating more openness with a central foyer and separation from the guest bedroom spaces. Nearby is a small workspace, adding bonus function to this cozy basement and taking advantage of all available space.
Exposed wood and pipe detail adds cohesion throughout the basement, while also seamlessly blending with the modern farmhouse vibe.
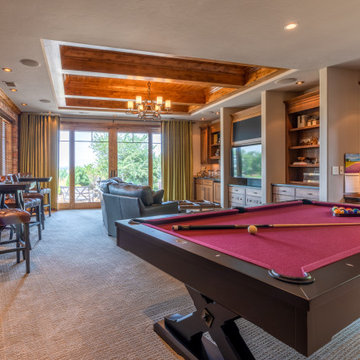
The ultimate man cave! Home office, pool table, leather sofa by CR Laine, bar tables and stools by Restoration Hardware.
Idéer för en stor klassisk källare ovan mark, med beige väggar, heltäckningsmatta och beiget golv
Idéer för en stor klassisk källare ovan mark, med beige väggar, heltäckningsmatta och beiget golv
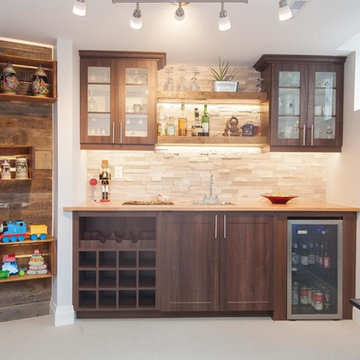
Exempel på en mellanstor klassisk källare utan fönster, med en hemmabar, vita väggar och heltäckningsmatta
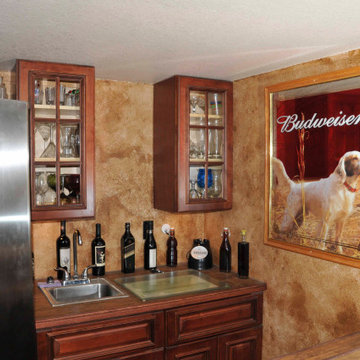
Old English Pub used for small family personal entertainment
Idéer för att renovera en liten källare utan fönster, med flerfärgade väggar, heltäckningsmatta och beiget golv
Idéer för att renovera en liten källare utan fönster, med flerfärgade väggar, heltäckningsmatta och beiget golv
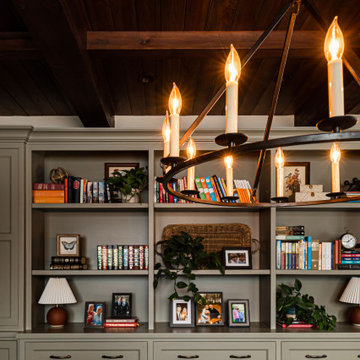
Idéer för vintage källare, med ett spelrum, vita väggar, heltäckningsmatta och grått golv
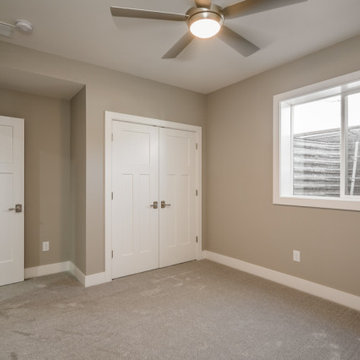
Bild på en vintage källare ovan mark, med beige väggar, heltäckningsmatta och beiget golv
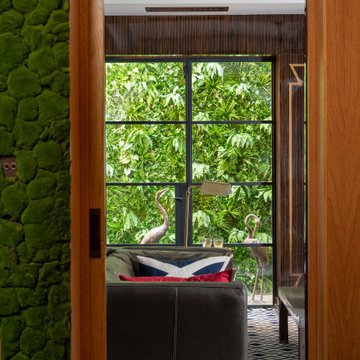
The entrance to this versatile media room (that works as a library, a friends meeting room, a music room and, of course, a home cinema that fits up tp a 90" flat screen (better than roll down screens) had to be warm and inviting. Every time I see this picture, I want to go into the room. You feel like you bedazzled in.
The Crittal doors allow your view to run all the way to very end letting it rest on the lovely garden wall.
The air conditioning keeps the room at the right temperature no matter how many guests are having fun.
Moreover, LED strips have been set in the Art Deco coving to allow the right ambiance whilst enjoying the home experience.
The main cost of this build is, as always the basement dig out. There was only soil and a house above when we started.
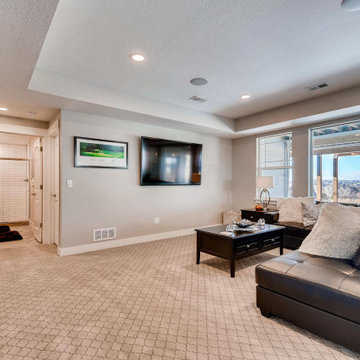
A walkout basement that has it all. A home theater, large wet bar, gorgeous bathroom, and entertainment space.
Exempel på en mycket stor klassisk källare ovan mark, med grå väggar, heltäckningsmatta och flerfärgat golv
Exempel på en mycket stor klassisk källare ovan mark, med grå väggar, heltäckningsmatta och flerfärgat golv
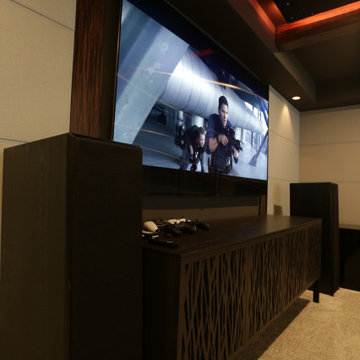
This lower level space was inspired by Film director, write producer, Quentin Tarantino. Starting with the acoustical panels disguised as posters, with films by Tarantino himself. We included a sepia color tone over the original poster art and used this as a color palate them for the entire common area of this lower level. New premium textured carpeting covers most of the floor, and on the ceiling, we added LED lighting, Madagascar ebony beams, and a two-tone ceiling paint by Sherwin Williams. The media stand houses most of the AV equipment and the remaining is integrated into the walls using architectural speakers to comprise this 7.1.4 Dolby Atmos Setup. We included this custom sectional with performance velvet fabric, as well as a new table and leather chairs for family game night. The XL metal prints near the new regulation pool table creates an irresistible ambiance, also to the neighboring reclaimed wood dart board area. The bathroom design include new marble tile flooring and a premium frameless shower glass. The luxury chevron wallpaper gives this space a kiss of sophistication. Finalizing this lounge we included a gym with rubber flooring, fitness rack, row machine as well as custom mural which infuses visual fuel to the owner’s workout. The Everlast speedbag is positioned in the perfect place for those late night or early morning cardio workouts. Lastly, we included Polk Audio architectural ceiling speakers meshed with an SVS micros 3000, 800-Watt subwoofer.
245 foton på källare, med heltäckningsmatta
8