5 425 foton på källare, med mellanmörkt trägolv och klinkergolv i porslin
Sortera efter:
Budget
Sortera efter:Populärt i dag
221 - 240 av 5 425 foton
Artikel 1 av 3
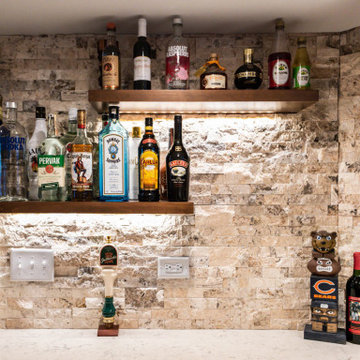
Bild på en stor vintage källare utan fönster, med ett spelrum, beige väggar, mellanmörkt trägolv, en standard öppen spis, en spiselkrans i sten och brunt golv

New lower level wet bar complete with glass backsplash, floating shelving with built-in backlighting, built-in microwave, beveral cooler, 18" dishwasher, wine storage, tile flooring, carpet, lighting, etc.
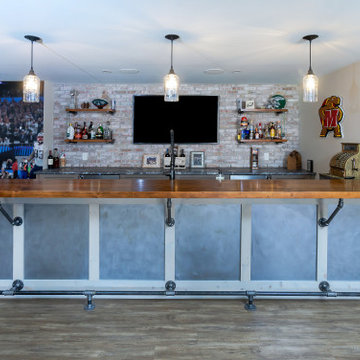
This basement’s bar area rivals any sports bar! The large football mural is actually laser-cut customized wallpaper. The bar itself was created out of reclaimed pine with a honed granite counter and support bars and footrails made from reclaimed black pipes. The front of the bar has wood trim offset by steel inlays. Behind the bar there is a sink and beverage center, complete with an icemaker and wine refrigerator. That distinctive backsplash is whitewashed “Chicago” brick and it is a great focal point that offsets the TV. The adjacent eating area has weathered shiplap walls and a silver, tin ceiling. The column separating the two spaces is wood with steel inlays, the same steel that was used beneath the front of the bar.
Welcome to this sports lover’s paradise in West Chester, PA! We started with the completely blank palette of an unfinished basement and created space for everyone in the family by adding a main television watching space, a play area, a bar area, a full bathroom and an exercise room. The floor is COREtek engineered hardwood, which is waterproof and durable, and great for basements and floors that might take a beating. Combining wood, steel, tin and brick, this modern farmhouse looking basement is chic and ready to host family and friends to watch sporting events!
Rudloff Custom Builders has won Best of Houzz for Customer Service in 2014, 2015 2016, 2017 and 2019. We also were voted Best of Design in 2016, 2017, 2018, 2019 which only 2% of professionals receive. Rudloff Custom Builders has been featured on Houzz in their Kitchen of the Week, What to Know About Using Reclaimed Wood in the Kitchen as well as included in their Bathroom WorkBook article. We are a full service, certified remodeling company that covers all of the Philadelphia suburban area. This business, like most others, developed from a friendship of young entrepreneurs who wanted to make a difference in their clients’ lives, one household at a time. This relationship between partners is much more than a friendship. Edward and Stephen Rudloff are brothers who have renovated and built custom homes together paying close attention to detail. They are carpenters by trade and understand concept and execution. Rudloff Custom Builders will provide services for you with the highest level of professionalism, quality, detail, punctuality and craftsmanship, every step of the way along our journey together.
Specializing in residential construction allows us to connect with our clients early in the design phase to ensure that every detail is captured as you imagined. One stop shopping is essentially what you will receive with Rudloff Custom Builders from design of your project to the construction of your dreams, executed by on-site project managers and skilled craftsmen. Our concept: envision our client’s ideas and make them a reality. Our mission: CREATING LIFETIME RELATIONSHIPS BUILT ON TRUST AND INTEGRITY.
Photo Credit: Linda McManus Images

A lovely Brooklyn Townhouse with an underutilized garden floor (walk out basement) gets a full redesign to expand the footprint of the home. The family of four needed a playroom for toddlers that would grow with them, as well as a multifunctional guest room and office space. The modern play room features a calming tree mural background juxtaposed with vibrant wall decor and a beanbag chair.. Plenty of closed and open toy storage, a chalkboard wall, and large craft table foster creativity and provide function. Carpet tiles for easy clean up with tots! The guest room design is sultry and decadent with golds, blacks, and luxurious velvets in the chair and turkish ikat pillows. A large chest and murphy bed, along with a deco style media cabinet plus TV, provide comfortable amenities for guests despite the long narrow space. The glam feel provides the perfect adult hang out for movie night and gaming. Tibetan fur ottomans extend seating as needed.

Robb Siverson Photography
Idéer för små retro källare utan ingång, med beige väggar, mellanmörkt trägolv, en standard öppen spis, en spiselkrans i sten och beiget golv
Idéer för små retro källare utan ingång, med beige väggar, mellanmörkt trägolv, en standard öppen spis, en spiselkrans i sten och beiget golv
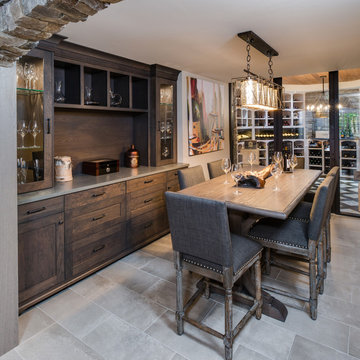
Phoenix Photographic
Exempel på en stor industriell källare ovan mark, med beige väggar, klinkergolv i porslin, en spiselkrans i tegelsten och beiget golv
Exempel på en stor industriell källare ovan mark, med beige väggar, klinkergolv i porslin, en spiselkrans i tegelsten och beiget golv
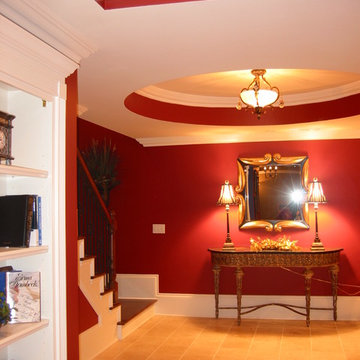
Inspiration för en vintage källare, med röda väggar, klinkergolv i porslin och beiget golv
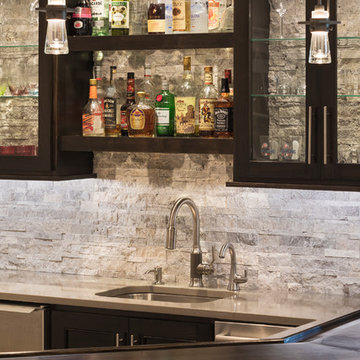
Jim Kruger Landmark Photography
Exempel på en stor klassisk källare utan ingång, med beige väggar, klinkergolv i porslin och brunt golv
Exempel på en stor klassisk källare utan ingång, med beige väggar, klinkergolv i porslin och brunt golv
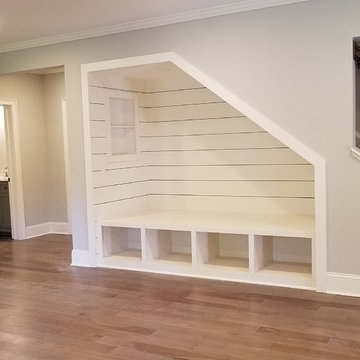
Todd DiFiore
Idéer för stora lantliga källare utan ingång, med beige väggar, mellanmörkt trägolv och brunt golv
Idéer för stora lantliga källare utan ingång, med beige väggar, mellanmörkt trägolv och brunt golv
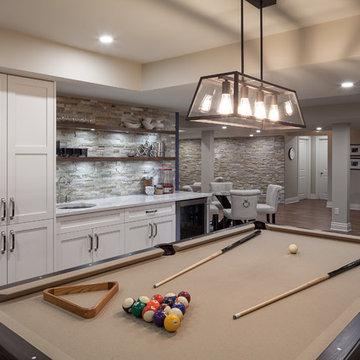
A beautiful and stylish pool table and games area fit for the design awards or just for fun with the kids. This entertainment space offers a custom wet bar with stone backsplash and floating walnut shelves. Plenty of fun and games for the whole family
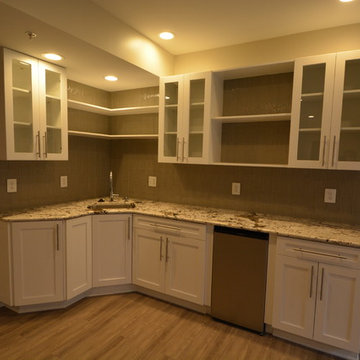
Eugene
Inspiration för stora klassiska källare ovan mark, med bruna väggar, mellanmörkt trägolv och brunt golv
Inspiration för stora klassiska källare ovan mark, med bruna väggar, mellanmörkt trägolv och brunt golv
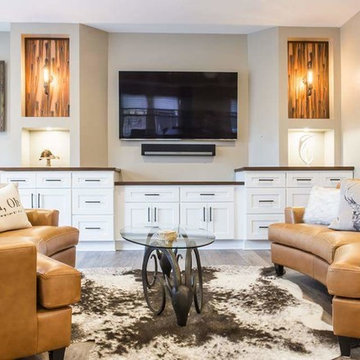
Bild på en mellanstor rustik källare utan ingång, med beige väggar, mellanmörkt trägolv och grått golv
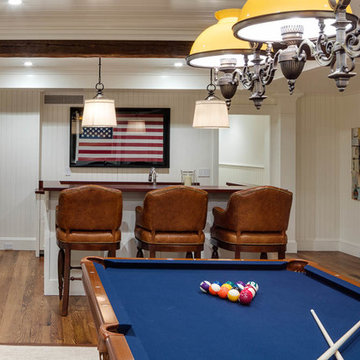
Idéer för en mellanstor amerikansk källare utan fönster, med vita väggar och mellanmörkt trägolv
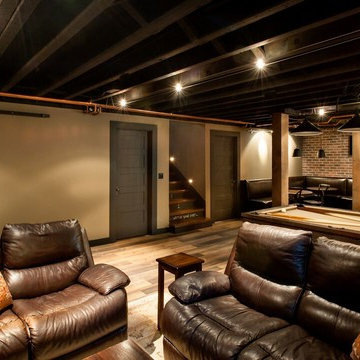
Rustik inredning av en mellanstor källare utan fönster, med bruna väggar, mellanmörkt trägolv och brunt golv

Idéer för att renovera en mycket stor rustik källare utan ingång, med blå väggar och mellanmörkt trägolv
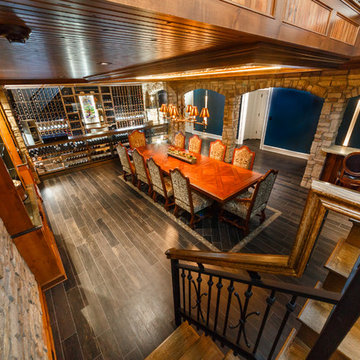
Custom seamless glass,stone, wine cellar and tasting room located in Princeton NJ. Arched cut glass entry door with ductless split cooling system and back lit stained glass panel.
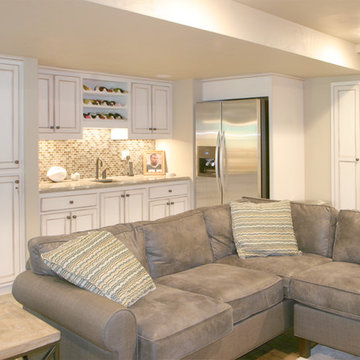
Bild på en mellanstor vintage källare utan fönster, med vita väggar, klinkergolv i porslin och beiget golv
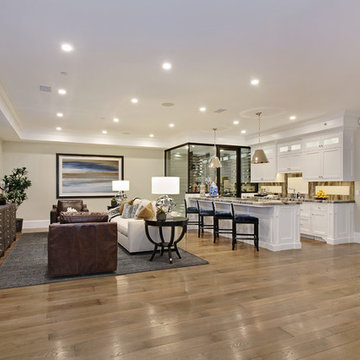
The hardwood flooring is custom made, 5/8" x 3,5,7" plank. Wirebrush rustic white oak with a custom bevel, stain and finish.
Inspiration för en stor maritim källare, med vita väggar och mellanmörkt trägolv
Inspiration för en stor maritim källare, med vita väggar och mellanmörkt trägolv
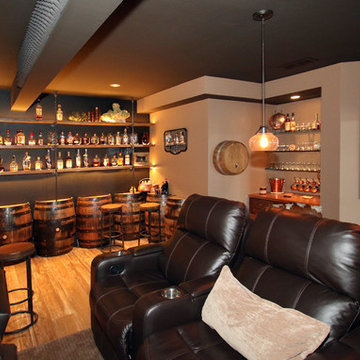
Hutzel
Idéer för stora rustika källare utan fönster, med grå väggar och klinkergolv i porslin
Idéer för stora rustika källare utan fönster, med grå väggar och klinkergolv i porslin

Foto på en stor vintage källare utan fönster, med bruna väggar, klinkergolv i porslin, en standard öppen spis, en spiselkrans i trä och vitt golv
5 425 foton på källare, med mellanmörkt trägolv och klinkergolv i porslin
12