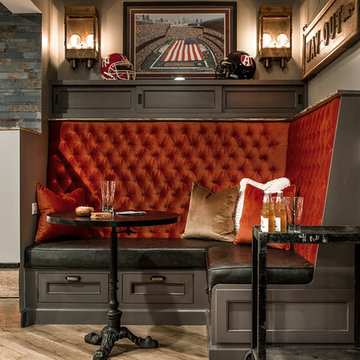5 409 foton på källare, med mellanmörkt trägolv och klinkergolv i porslin
Sortera efter:
Budget
Sortera efter:Populärt i dag
141 - 160 av 5 409 foton
Artikel 1 av 3
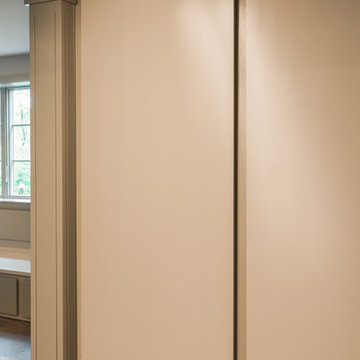
Angle Eye Photography
Modern inredning av en stor källare ovan mark, med beige väggar, mellanmörkt trägolv, en standard öppen spis och en spiselkrans i trä
Modern inredning av en stor källare ovan mark, med beige väggar, mellanmörkt trägolv, en standard öppen spis och en spiselkrans i trä
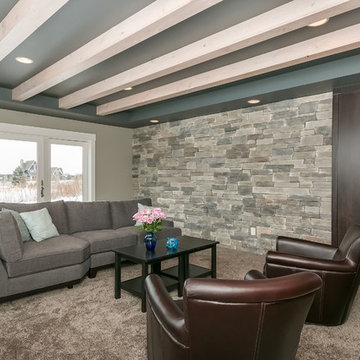
©Finished Basement Company
Idéer för mycket stora funkis källare utan ingång, med grå väggar, mellanmörkt trägolv och brunt golv
Idéer för mycket stora funkis källare utan ingång, med grå väggar, mellanmörkt trägolv och brunt golv
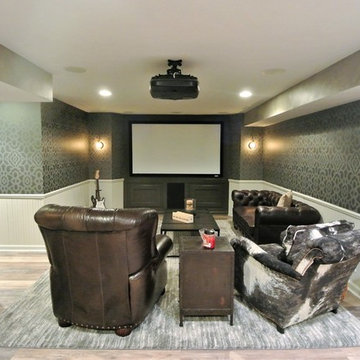
This is the after picture! We totally transformed a cluttered dark area into a man cave! We built in the theater area, put a fabulous black and grey paper on the walls to give the room depth, faux the bulk heads, painted all the dark wood work white so that it would pop, painted the ceiling bright white and then bought cigar bar furniture so that friends and family could relax.
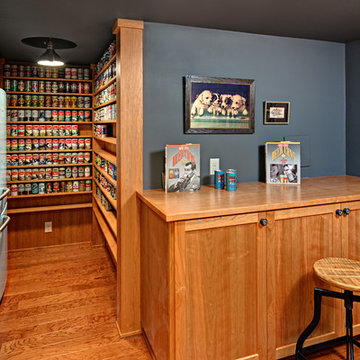
Ehlen Creative Communications, LLC
Idéer för stora amerikanska källare utan ingång, med blå väggar, mellanmörkt trägolv och brunt golv
Idéer för stora amerikanska källare utan ingång, med blå väggar, mellanmörkt trägolv och brunt golv
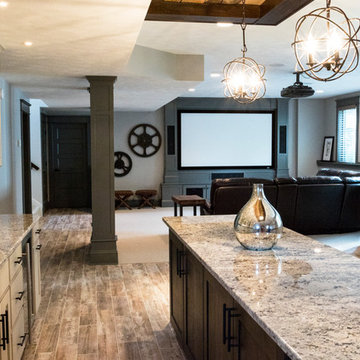
Paramount Online Marketing
Foto på en stor funkis källare ovan mark, med grå väggar och mellanmörkt trägolv
Foto på en stor funkis källare ovan mark, med grå väggar och mellanmörkt trägolv
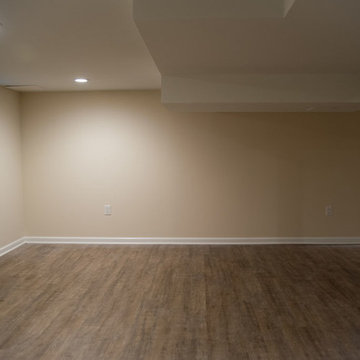
View of the basement remodel
Inspiration för en mellanstor vintage källare utan fönster, med beige väggar och mellanmörkt trägolv
Inspiration för en mellanstor vintage källare utan fönster, med beige väggar och mellanmörkt trägolv
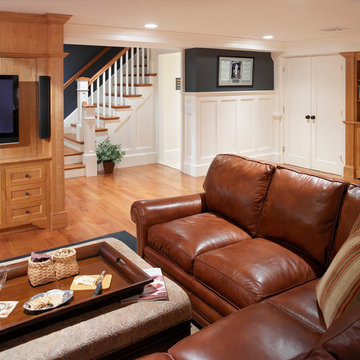
Aaron Usher
Idéer för att renovera en mellanstor vintage källare utan fönster, med grå väggar, mellanmörkt trägolv och brunt golv
Idéer för att renovera en mellanstor vintage källare utan fönster, med grå väggar, mellanmörkt trägolv och brunt golv
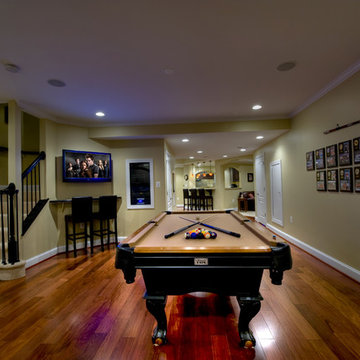
The unique layout of the basement floorplan creates room for a dedicated pool area, bar with seating, media area with couch and fireplace, theatre room, and a small office.

Phoenix Photographic
Modern inredning av en mellanstor källare utan ingång, med svarta väggar, klinkergolv i porslin, en bred öppen spis, en spiselkrans i sten och beiget golv
Modern inredning av en mellanstor källare utan ingång, med svarta väggar, klinkergolv i porslin, en bred öppen spis, en spiselkrans i sten och beiget golv

BASEMENT CINEMA, POOL ROOM AND WINE BAR IN WEST LONDON
We created this generous space in the basement of a detached family home. Our clients were keen to have a private area for chilling out, watching films and most importantly, throwing parties!
The palette of colours we chose here calmly envelop you as you relax. Then later when the party is in full swing, and the lights are up, the colours take on a more vibrant quality.
MOOD LIGHTING, ATMOSPHERE AND DRAMA
Mood lighting plays an important role in this basement. The two natural light sources are a walk-on glass floor in the room above, and the open staircase leading up to it. Apart from that, this was a dark space which gave us the perfect opportunity to do something really dramatic with the lighting.
Most of the lights are on separate circuits, giving plenty of options in terms of mood scenes. The pool table is overhung by three brass and amber glass pendants, which we commissioned from one of our trade suppliers. Our beautifully curated artwork is tastefully lit with downlights and picture lights. LEDs give a warm glow around the perimeters of the media unit, wine rack and bar top.
CONTEMPORARY PRIVATE MEMBERS CLUB FEEL
The traditional 8-foot American pool table was made bespoke in our selection of finishes. As always, we made sure there was a full cue’s length all the way around the playing area.
We designed the bar and wine rack to be custom made for this project. The natural patina of the brass worktop shows every mark and stain, which might sound impractical but in reality looks quirky and timeless. The bespoke bar cabinetry was finished in a chestnut brown lacquer spray paint.
On this project we delivered our full interior design service, which includes concept design visuals, a rigorous technical design package and a full project coordination and installation service.

Dark mahogany home interior Basking Ridge, NJ
Following a transitional design, the interior is stained in a darker mahogany, and accented with beautiful crown moldings. Complimented well by the lighter tones of the fabrics and furniture, the variety of tones and materials help in creating a more unique overall design.
For more projects visit our website wlkitchenandhome.com
.
.
.
.
#basementdesign #basementremodel #basementbar #basementdecor #mancave #mancaveideas #mancavedecor #mancaves #luxurybasement #luxuryfurniture #luxuryinteriors #furnituredesign #furnituremaker #billiards #billiardroom #billiardroomdesign #custommillwork #customdesigns #dramhouse #tvunit #hometheater #njwoodworker #theaterroom #gameroom #playspace #homebar #stunningdesign #njfurniturek #entertainmentroom #PoolTable
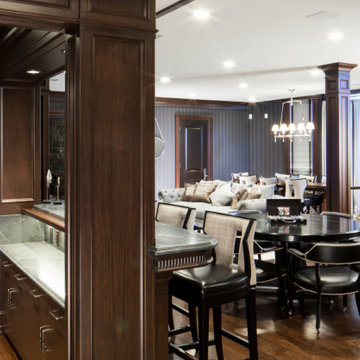
Dark mahogany home interior Basking Ridge, NJ
Following a transitional design, the interior is stained in a darker mahogany, and accented with beautiful crown moldings. Complimented well by the lighter tones of the fabrics and furniture, the variety of tones and materials help in creating a more unique overall design.
For more projects visit our website wlkitchenandhome.com
.
.
.
.
#basementdesign #basementremodel #basementbar #basementdecor #mancave #mancaveideas #mancavedecor #mancaves #luxurybasement #luxuryfurniture #luxuryinteriors #furnituredesign #furnituremaker #billiards #billiardroom #billiardroomdesign #custommillwork #customdesigns #dramhouse #tvunit #hometheater #njwoodworker #theaterroom #gameroom #playspace #homebar #stunningdesign #njfurniturek #entertainmentroom #PoolTable

A brownstone cellar revitalized with custom built ins throughout for tv lounging, plenty of play space, and a fitness center.
Inredning av en modern mellanstor källare utan ingång, med vita väggar, klinkergolv i porslin och beiget golv
Inredning av en modern mellanstor källare utan ingång, med vita väggar, klinkergolv i porslin och beiget golv

Bild på en mellanstor vintage källare ovan mark, med ett spelrum, svarta väggar, mellanmörkt trägolv och brunt golv

New lower level wet bar complete with glass backsplash, floating shelving with built-in backlighting, built-in microwave, beveral cooler, 18" dishwasher, wine storage, tile flooring, carpet, lighting, etc.

Inredning av en modern mellanstor källare utan ingång, med grå väggar, klinkergolv i porslin och grått golv

Inspired by the majesty of the Northern Lights and this family's everlasting love for Disney, this home plays host to enlighteningly open vistas and playful activity. Like its namesake, the beloved Sleeping Beauty, this home embodies family, fantasy and adventure in their truest form. Visions are seldom what they seem, but this home did begin 'Once Upon a Dream'. Welcome, to The Aurora.

Idéer för att renovera en liten lantlig källare utan fönster, med en hemmabar, grå väggar, mellanmörkt trägolv, en standard öppen spis, en spiselkrans i tegelsten och brunt golv
5 409 foton på källare, med mellanmörkt trägolv och klinkergolv i porslin
8
