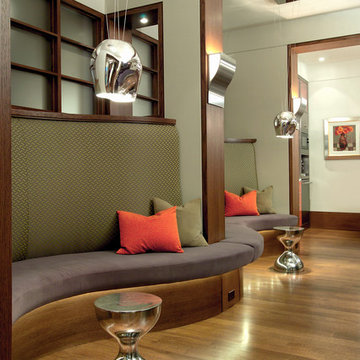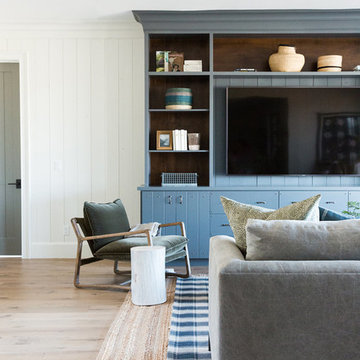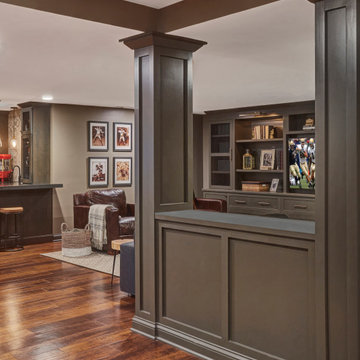2 426 foton på källare, med mörkt trägolv och bambugolv
Sortera efter:
Budget
Sortera efter:Populärt i dag
101 - 120 av 2 426 foton
Artikel 1 av 3
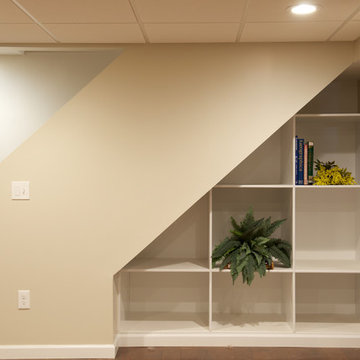
Custom built cubbies are a perfect way to utilize the space under the stairs
Idéer för att renovera en vintage källare, med beige väggar och mörkt trägolv
Idéer för att renovera en vintage källare, med beige väggar och mörkt trägolv
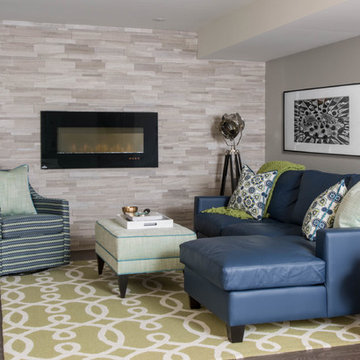
Photography by www.stephanibuchmanphotography.com
Interior Design by Christine DeCosta www.decorbychristine.com
Exempel på en klassisk källare, med grå väggar, mörkt trägolv, en bred öppen spis och brunt golv
Exempel på en klassisk källare, med grå väggar, mörkt trägolv, en bred öppen spis och brunt golv

Bild på en stor funkis källare utan fönster, med en hemmabar, vita väggar, mörkt trägolv och brunt golv
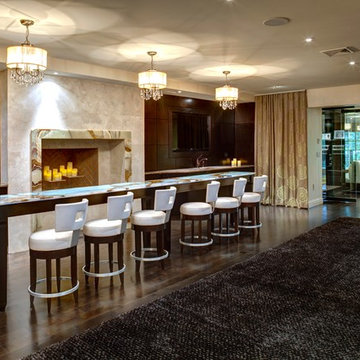
Residential Bar Lounge, Entertainment space.
Idéer för funkis källare, med bruna väggar, mörkt trägolv och brunt golv
Idéer för funkis källare, med bruna väggar, mörkt trägolv och brunt golv
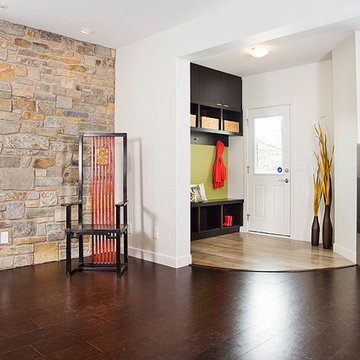
Exempel på en stor modern källare ovan mark, med vita väggar, en bred öppen spis och mörkt trägolv
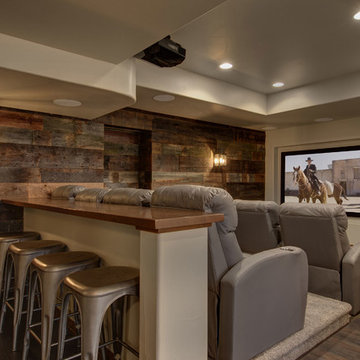
©Finished Basement Company
Exempel på en stor klassisk källare utan ingång, med grå väggar, mörkt trägolv och brunt golv
Exempel på en stor klassisk källare utan ingång, med grå väggar, mörkt trägolv och brunt golv
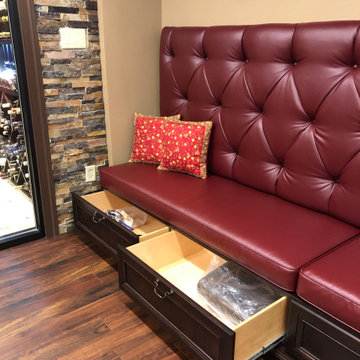
Custom made Banquette: Built in our in-house cabinet shop, with storage drawers below the seat.
Our client wanted to finish the basement of his home where he and his wife could enjoy the company of friends and family and spend time at a beautiful fully stocked bar and wine cellar, play billiards or card games, or watch a movie in the home theater. The cabinets, wine cellar racks, banquette, barnwood reclaimed columns, and home theater cabinetry were designed and built in our in-house custom cabinet shop. Our company also supplied and installed the home theater equipment.

Idéer för att renovera en mellanstor funkis källare utan fönster, med vita väggar, mörkt trägolv, en standard öppen spis, en spiselkrans i gips och flerfärgat golv

The hearth room in this finished basement included a facelift to the fireplace and adjacent built-ins. Bead board was added to the back of the open shelves and the existing cabinets were painted grey to coordinate with the bar. Four swivel arm chairs offer a cozy conversation spot for reading a book or chatting with friends.

Cynthia Lynn
Klassisk inredning av en stor källare utan ingång, med grå väggar, mörkt trägolv och brunt golv
Klassisk inredning av en stor källare utan ingång, med grå väggar, mörkt trägolv och brunt golv
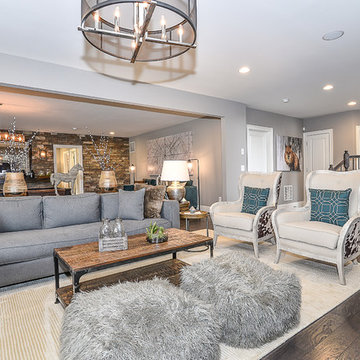
Inspiration för mellanstora klassiska källare ovan mark, med grå väggar och mörkt trägolv
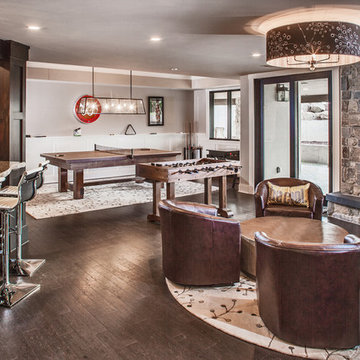
Klassisk inredning av en mycket stor källare ovan mark, med beige väggar, mörkt trägolv, en standard öppen spis och en spiselkrans i sten
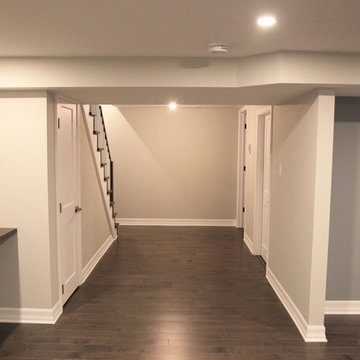
Inspiration för mellanstora moderna källare utan fönster, med beige väggar och mörkt trägolv

Leon’s Horizon Series soundbars are custom built to exactly match the width and finish of any TV. Each speaker features up to 3-channels to provide a high-fidelity audio solution perfect for any system.
Design by Douglas VanderHorn Architects, Install by InnerSpace Electronics
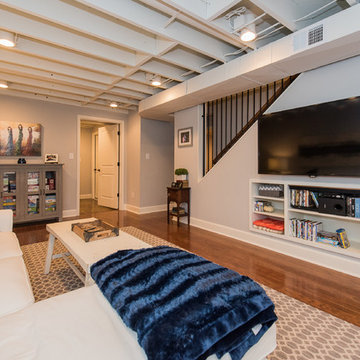
The homeowners were ready to renovate this basement to add more living space for the entire family. Before, the basement was used as a playroom, guest room and dark laundry room! In order to give the illusion of higher ceilings, the acoustical ceiling tiles were removed and everything was painted white. The renovated space is now used not only as extra living space, but also a room to entertain in.
Photo Credit: Natan Shar of BHAMTOURS

Here's one of our most recent projects that was completed in 2011. This client had just finished a major remodel of their house in 2008 and were about to enjoy Christmas in their new home. At the time, Seattle was buried under several inches of snow (a rarity for us) and the entire region was paralyzed for a few days waiting for the thaw. Our client decided to take advantage of this opportunity and was in his driveway sledding when a neighbor rushed down the drive yelling that his house was on fire. Unfortunately, the house was already engulfed in flames. Equally unfortunate was the snowstorm and the delay it caused the fire department getting to the site. By the time they arrived, the house and contents were a total loss of more than $2.2 million.
Our role in the reconstruction of this home was two-fold. The first year of our involvement was spent working with a team of forensic contractors gutting the house, cleansing it of all particulate matter, and then helping our client negotiate his insurance settlement. Once we got over these hurdles, the design work and reconstruction started. Maintaining the existing shell, we reworked the interior room arrangement to create classic great room house with a contemporary twist. Both levels of the home were opened up to take advantage of the waterfront views and flood the interiors with natural light. On the lower level, rearrangement of the walls resulted in a tripling of the size of the family room while creating an additional sitting/game room. The upper level was arranged with living spaces bookended by the Master Bedroom at one end the kitchen at the other. The open Great Room and wrap around deck create a relaxed and sophisticated living and entertainment space that is accentuated by a high level of trim and tile detail on the interior and by custom metal railings and light fixtures on the exterior.
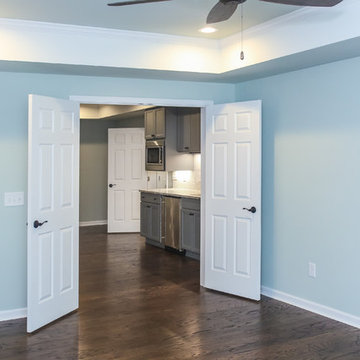
Finished basement looking into kitchenette area
Idéer för att renovera en stor funkis källare ovan mark, med gröna väggar, mörkt trägolv och brunt golv
Idéer för att renovera en stor funkis källare ovan mark, med gröna väggar, mörkt trägolv och brunt golv
2 426 foton på källare, med mörkt trägolv och bambugolv
6
