2 426 foton på källare, med mörkt trägolv och bambugolv
Sortera efter:
Budget
Sortera efter:Populärt i dag
141 - 160 av 2 426 foton
Artikel 1 av 3
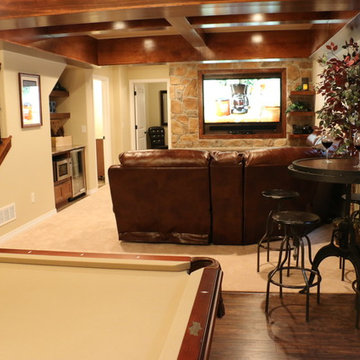
HOM Solutions,Inc.
Foto på en liten rustik källare utan fönster, med beige väggar och mörkt trägolv
Foto på en liten rustik källare utan fönster, med beige väggar och mörkt trägolv
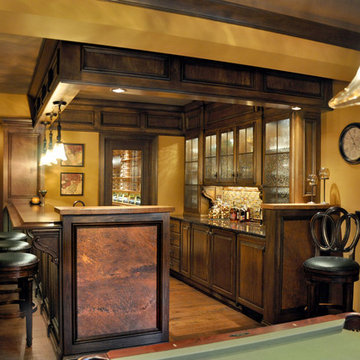
Full custom bar features hand-antiqued copper accents in the panels of the wainscoting and the raised countertops. Wood paneled header gives the bar a pub feel with the amber sconces
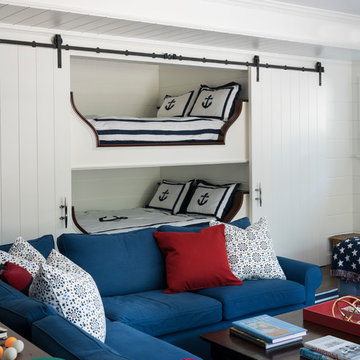
A nautical themed basement recreation room with shiplap paneling features v-groove board complements at the ceiling soffit and the barn doors that reveal a double bunk-bed niche with shelf space and trundle.
James Merrell Photography
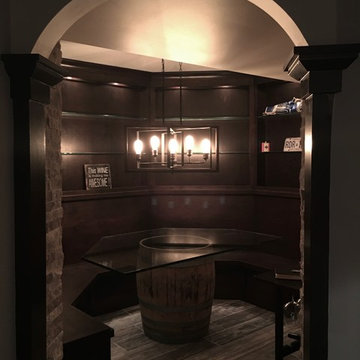
Idéer för mellanstora vintage källare utan fönster, med beige väggar, mörkt trägolv och brunt golv
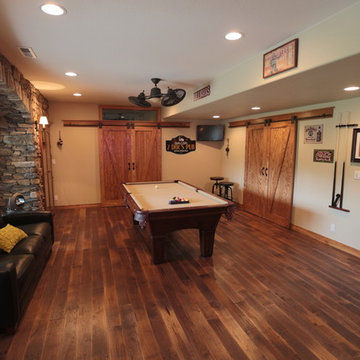
Midland Video
Inredning av en rustik stor källare, med brunt golv, beige väggar, mörkt trägolv, en spiselkrans i sten och ett spelrum
Inredning av en rustik stor källare, med brunt golv, beige väggar, mörkt trägolv, en spiselkrans i sten och ett spelrum
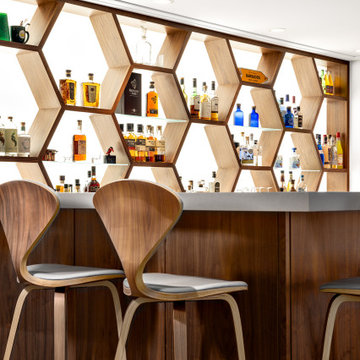
Our clients hired us to completely renovate and furnish their PEI home — and the results were transformative. Inspired by their natural views and love of entertaining, each space in this PEI home is distinctly original yet part of the collective whole.
We used color, patterns, and texture to invite personality into every room: the fish scale tile backsplash mosaic in the kitchen, the custom lighting installation in the dining room, the unique wallpapers in the pantry, powder room and mudroom, and the gorgeous natural stone surfaces in the primary bathroom and family room.
We also hand-designed several features in every room, from custom furnishings to storage benches and shelving to unique honeycomb-shaped bar shelves in the basement lounge.
The result is a home designed for relaxing, gathering, and enjoying the simple life as a couple.
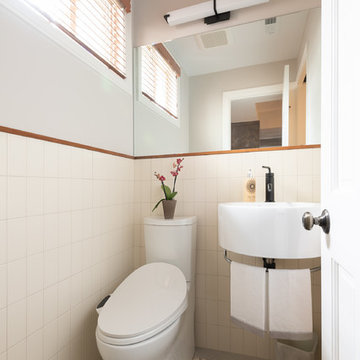
This basement was completely stripped out and renovated to a very high standard, a real getaway for the homeowner or guests. Design by Sarah Kahn at Jennifer Gilmer Kitchen & Bath, photography by Keith Miller at Keiana Photograpy, staging by Tiziana De Macceis from Keiana Photography.
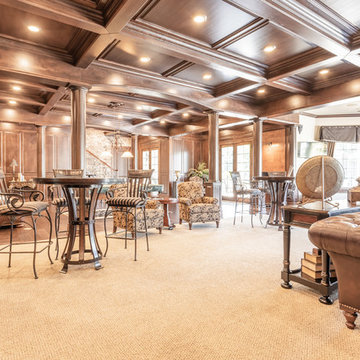
Bild på en stor vintage källare, med beige väggar, mörkt trägolv och brunt golv

April Sledge, Photography at Dawn
Idéer för en klassisk källare utan fönster, med grå väggar, en bred öppen spis, en spiselkrans i metall och mörkt trägolv
Idéer för en klassisk källare utan fönster, med grå väggar, en bred öppen spis, en spiselkrans i metall och mörkt trägolv
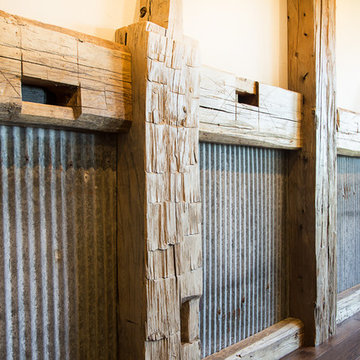
Idéer för stora rustika källare ovan mark, med vita väggar, mörkt trägolv och en standard öppen spis
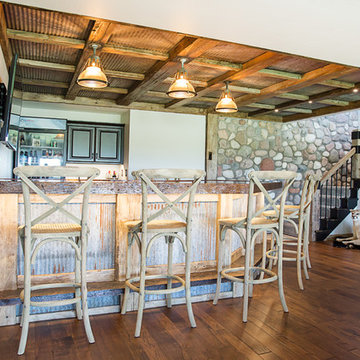
Inspiration för stora rustika källare ovan mark, med vita väggar, mörkt trägolv och en standard öppen spis
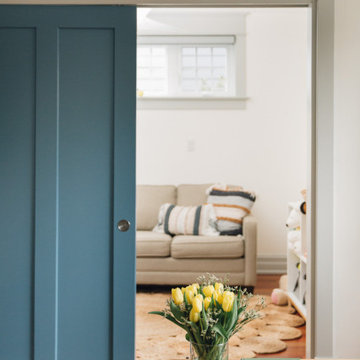
Simple doesn’t have to be boring, especially when your backyard is a lush ravine. This was the name of the game when it came to this traditional cottage-style house, with a contemporary flare. Emphasizing the great bones of the house with a simple pallet and contrasting trim helps to accentuate the high ceilings and classic mouldings, While adding saturated colours, and bold graphic wall murals brings lots of character to the house. This growing family now has the perfectly layered home, with plenty of their personality shining through.
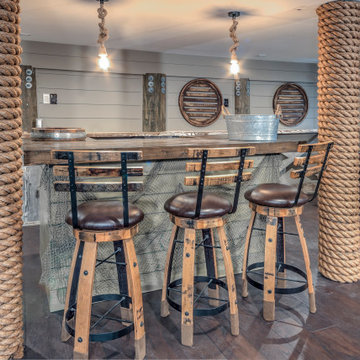
Renovation in Bora-Bora, Fenwick Island DE with Three Bar Stools and Treated Manila Rope
Idéer för att renovera en stor maritim källare ovan mark, med beige väggar och mörkt trägolv
Idéer för att renovera en stor maritim källare ovan mark, med beige väggar och mörkt trägolv
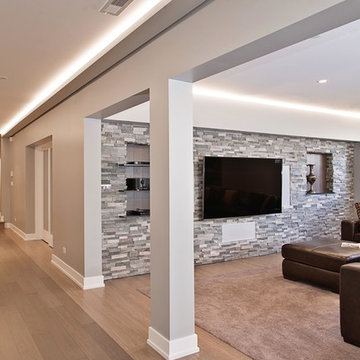
Luxury basement build-out featuring kitchenette/bar, family room/theater, office, bathroom, exercise room, & secret door. Photos by Black Olive Photographic.
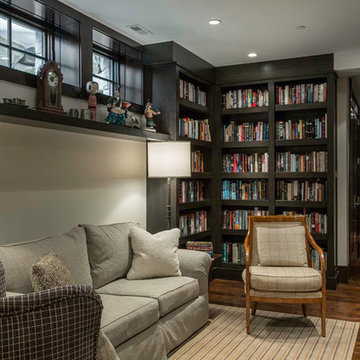
Idéer för en mellanstor rustik källare utan ingång, med beige väggar, brunt golv och mörkt trägolv
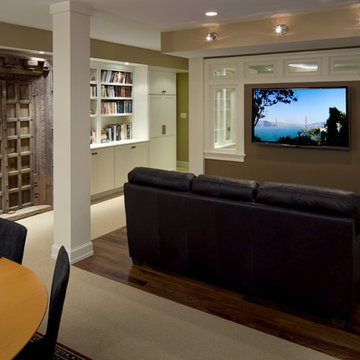
Foto på en vintage källare utan fönster, med bruna väggar och mörkt trägolv

Basement build out, new cabinets, kitchen with bar sink, dual beverage cooling units, floating wood shelves.
Inspiration för en mellanstor vintage källare ovan mark, med en hemmabar, bambugolv och grått golv
Inspiration för en mellanstor vintage källare ovan mark, med en hemmabar, bambugolv och grått golv
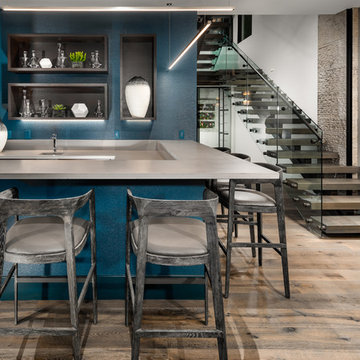
Idéer för en stor modern källare ovan mark, med grå väggar, mörkt trägolv och brunt golv
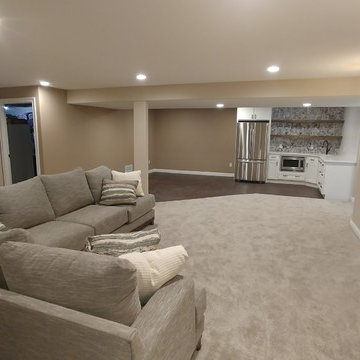
Inredning av en klassisk mellanstor källare utan fönster, med beige väggar, mörkt trägolv och brunt golv
2 426 foton på källare, med mörkt trägolv och bambugolv
8
