247 foton på källare, med vinylgolv och en spiselkrans i trä
Sortera efter:
Budget
Sortera efter:Populärt i dag
1 - 20 av 247 foton
Artikel 1 av 3

This full basement renovation included adding a mudroom area, media room, a bedroom, a full bathroom, a game room, a kitchen, a gym and a beautiful custom wine cellar. Our clients are a family that is growing, and with a new baby, they wanted a comfortable place for family to stay when they visited, as well as space to spend time themselves. They also wanted an area that was easy to access from the pool for entertaining, grabbing snacks and using a new full pool bath.We never treat a basement as a second-class area of the house. Wood beams, customized details, moldings, built-ins, beadboard and wainscoting give the lower level main-floor style. There’s just as much custom millwork as you’d see in the formal spaces upstairs. We’re especially proud of the wine cellar, the media built-ins, the customized details on the island, the custom cubbies in the mudroom and the relaxing flow throughout the entire space.
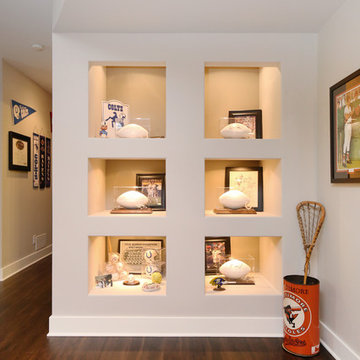
An existing closet area was used to create a lighted, built-in display area to house the family's prized autographed Baltimore Colts footballs and Baltimore Orioles baseballs.

Basement Finish with a wet bar, bunkbed room, bathroom design, stage
Exempel på en stor industriell källare ovan mark, med en hemmabar, grå väggar, vinylgolv, en öppen vedspis, en spiselkrans i trä och brunt golv
Exempel på en stor industriell källare ovan mark, med en hemmabar, grå väggar, vinylgolv, en öppen vedspis, en spiselkrans i trä och brunt golv

Landmark Remodeling partnered on us with this basement project in Minnetonka.
Long-time, returning clients wanted a family hang out space, equipped with a fireplace, wet bar, bathroom, workout room and guest bedroom.
They loved the idea of adding value to their home, but loved the idea of having a place for their boys to go with friends even more.
We used the luxury vinyl plank from their main floor for continuity, as well as navy influences that we have incorporated around their home so far, this time in the cabinetry and vanity.
The unique fireplace design was a fun alternative to shiplap and a regular tiled facade.
Photographer- Height Advantages
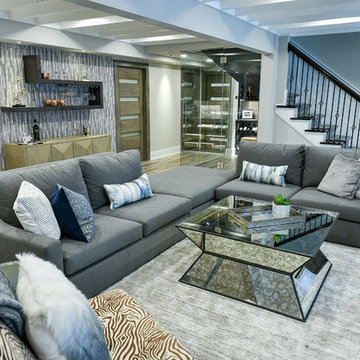
Idéer för stora funkis källare ovan mark, med grå väggar, vinylgolv, en bred öppen spis, en spiselkrans i trä och grått golv

New finished basement. Includes large family room with expansive wet bar, spare bedroom/workout room, 3/4 bath, linear gas fireplace.
Exempel på en stor modern källare ovan mark, med en hemmabar, grå väggar, vinylgolv, en standard öppen spis, en spiselkrans i trä och grått golv
Exempel på en stor modern källare ovan mark, med en hemmabar, grå väggar, vinylgolv, en standard öppen spis, en spiselkrans i trä och grått golv
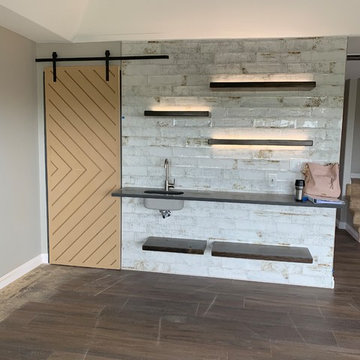
Inspiration för mellanstora eklektiska källare ovan mark, med grå väggar, vinylgolv, en standard öppen spis, en spiselkrans i trä och flerfärgat golv
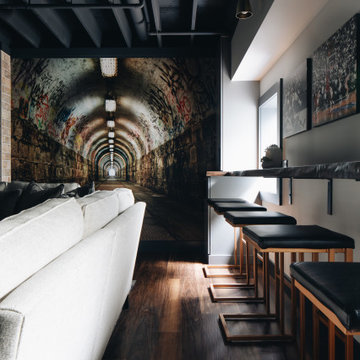
Exempel på en mellanstor källare utan fönster, med en hemmabar, grå väggar, vinylgolv, en standard öppen spis, en spiselkrans i trä och brunt golv
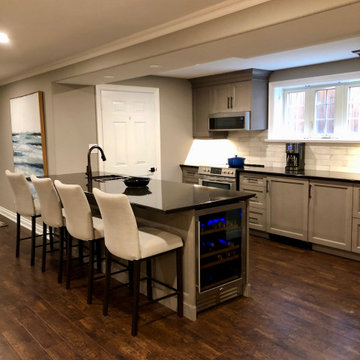
We transformed a dreary and low functioning basement into an updated, homey space of refuge for owners of a Niagara B and B. A new small, but fully functioning luxury kitchen, luxury vinyl plank flooring, updated lighting, paint, furniture art and styling complete this open concept walk out.
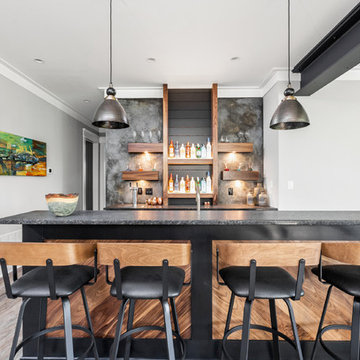
The Home Aesthetic
Idéer för att renovera en mycket stor lantlig källare ovan mark, med grå väggar, vinylgolv, en standard öppen spis, en spiselkrans i trä och flerfärgat golv
Idéer för att renovera en mycket stor lantlig källare ovan mark, med grå väggar, vinylgolv, en standard öppen spis, en spiselkrans i trä och flerfärgat golv
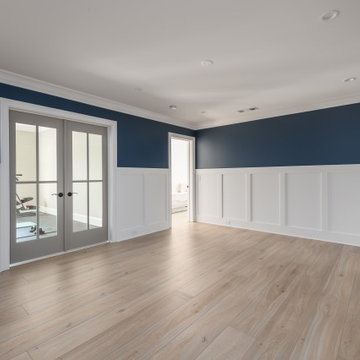
This full basement renovation included adding a mudroom area, media room, a bedroom, a full bathroom, a game room, a kitchen, a gym and a beautiful custom wine cellar. Our clients are a family that is growing, and with a new baby, they wanted a comfortable place for family to stay when they visited, as well as space to spend time themselves. They also wanted an area that was easy to access from the pool for entertaining, grabbing snacks and using a new full pool bath.We never treat a basement as a second-class area of the house. Wood beams, customized details, moldings, built-ins, beadboard and wainscoting give the lower level main-floor style. There’s just as much custom millwork as you’d see in the formal spaces upstairs. We’re especially proud of the wine cellar, the media built-ins, the customized details on the island, the custom cubbies in the mudroom and the relaxing flow throughout the entire space.
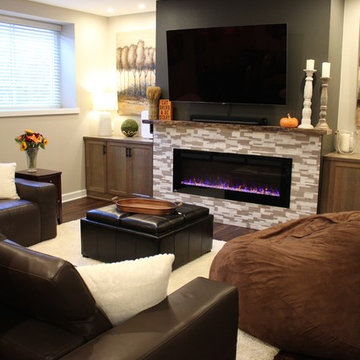
Sarah Timmer
Foto på en stor lantlig källare utan fönster, med beige väggar, vinylgolv, en hängande öppen spis, en spiselkrans i trä och brunt golv
Foto på en stor lantlig källare utan fönster, med beige väggar, vinylgolv, en hängande öppen spis, en spiselkrans i trä och brunt golv

Our clients live in a beautifully maintained 60/70's era bungalow in a mature and desirable area of the city. They had previously re-developed the main floor, exterior, landscaped the front & back yards, and were now ready to develop the unfinished basement. It was a 1,000 sq ft of pure blank slate! They wanted a family room, a bar, a den, a guest bedroom large enough to accommodate a king-sized bed & walk-in closet, a four piece bathroom with an extra large 6 foot tub, and a finished laundry room. Together with our clients, a beautiful and functional space was designed and created. Have a look at the finished product. Hard to believe it is a basement! Gorgeous!
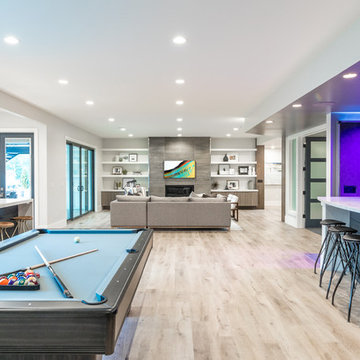
Brad Montgomery
Inredning av en klassisk stor källare ovan mark, med grå väggar, vinylgolv, en standard öppen spis, en spiselkrans i trä och beiget golv
Inredning av en klassisk stor källare ovan mark, med grå väggar, vinylgolv, en standard öppen spis, en spiselkrans i trä och beiget golv
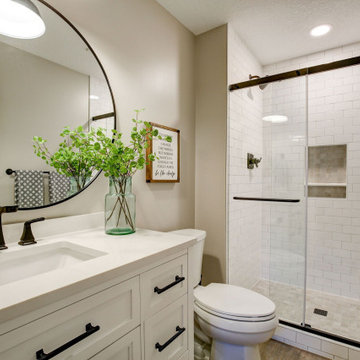
New finished basement. Includes large family room with expansive wet bar, spare bedroom/workout room, 3/4 bath, linear gas fireplace.
Inspiration för stora moderna källare ovan mark, med en hemmabar, grå väggar, vinylgolv, en standard öppen spis, en spiselkrans i trä och grått golv
Inspiration för stora moderna källare ovan mark, med en hemmabar, grå väggar, vinylgolv, en standard öppen spis, en spiselkrans i trä och grått golv
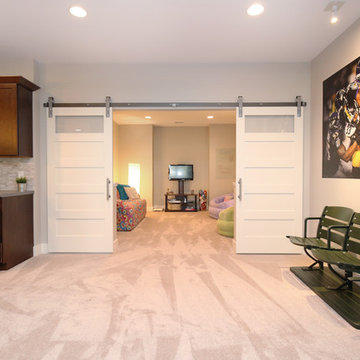
A private hangout space for our clients' daughter was created behind sliding barn doors.
Klassisk inredning av en stor källare utan ingång, med grå väggar, vinylgolv, en standard öppen spis och en spiselkrans i trä
Klassisk inredning av en stor källare utan ingång, med grå väggar, vinylgolv, en standard öppen spis och en spiselkrans i trä
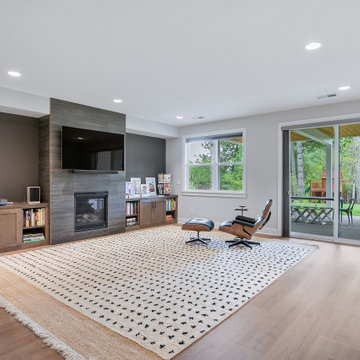
Lions Floor luxury vinyl plank flooring was used in the basement to complement the rest of the flooring in the home.
Exempel på en stor 50 tals källare ovan mark, med ett spelrum, grå väggar, vinylgolv, en standard öppen spis, en spiselkrans i trä och beiget golv
Exempel på en stor 50 tals källare ovan mark, med ett spelrum, grå väggar, vinylgolv, en standard öppen spis, en spiselkrans i trä och beiget golv
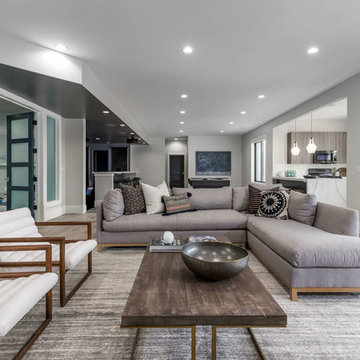
Brad Montgomery
Inredning av en klassisk stor källare ovan mark, med grå väggar, vinylgolv, en standard öppen spis, en spiselkrans i trä och beiget golv
Inredning av en klassisk stor källare ovan mark, med grå väggar, vinylgolv, en standard öppen spis, en spiselkrans i trä och beiget golv
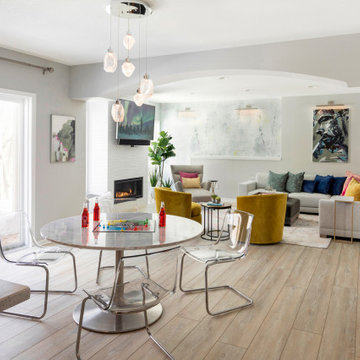
The clients lower level was in need of a bright and fresh perspective, with a twist of inspiration from a recent stay in Amsterdam. The previous space was dark, cold, somewhat rustic and featured a fireplace that too up way to much of the space. They wanted a new space where their teenagers could hang out with their friends and where family nights could be filled with colorful expression.
Light & clear acrylic chairs allow you to embrace the colors beyond the game table. A wallpaper mural adds a colorful back drop to the space.
Check out the before photos for a true look at what was changed in the space.
Photography by Spacecrafting Photography

Area under the stairs is cut out to make way for a craft and homework station.
Idéer för att renovera en mellanstor vintage källare utan ingång, med grå väggar, vinylgolv, en standard öppen spis, en spiselkrans i trä och brunt golv
Idéer för att renovera en mellanstor vintage källare utan ingång, med grå väggar, vinylgolv, en standard öppen spis, en spiselkrans i trä och brunt golv
247 foton på källare, med vinylgolv och en spiselkrans i trä
1