248 foton på källare, med vinylgolv och en spiselkrans i trä
Sortera efter:
Budget
Sortera efter:Populärt i dag
161 - 180 av 248 foton
Artikel 1 av 3
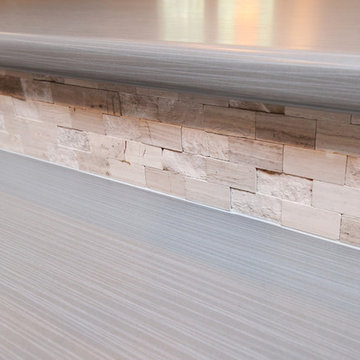
The bar has a full-size refrigerator, microwave and sink. There are plenty of cabinets and drawers for everything they need for hosting parties on game days. The countertops are a very cool, silver-toned textured laminate. The rusted, recycled corrugated metal bar was hand selected by the client.
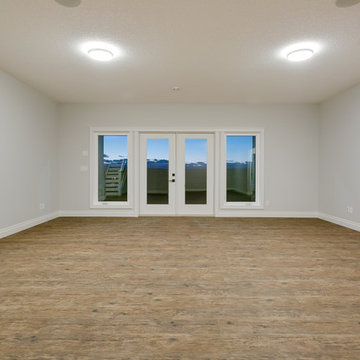
Bild på en stor vintage källare ovan mark, med grå väggar, vinylgolv, en standard öppen spis, en spiselkrans i trä och brunt golv
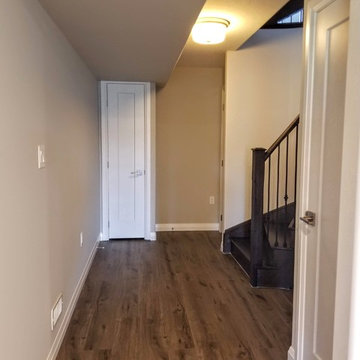
This basement was finished into a beautiful leisure space for our client. It features a fireplace with grey tile surround and a three-piece bathroom.
Idéer för en stor klassisk källare, med beige väggar, vinylgolv, en standard öppen spis, en spiselkrans i trä och brunt golv
Idéer för en stor klassisk källare, med beige väggar, vinylgolv, en standard öppen spis, en spiselkrans i trä och brunt golv
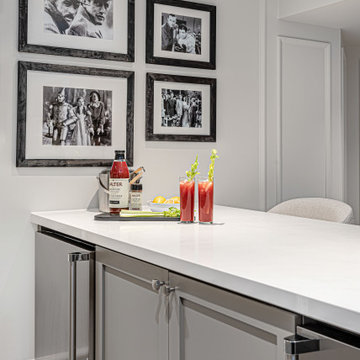
Hollywood Haven: A place to gather, entertain, and enjoy the classics on the big screen.
This formally unfinished basement has been transformed into a cozy, upscale, family-friendly space with cutting edge technology.
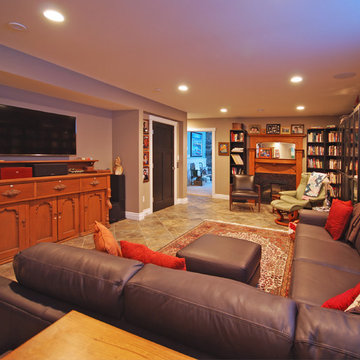
Aquarian Renovations
Inspiration för en stor vintage källare utan ingång, med bruna väggar, vinylgolv, en standard öppen spis och en spiselkrans i trä
Inspiration för en stor vintage källare utan ingång, med bruna väggar, vinylgolv, en standard öppen spis och en spiselkrans i trä
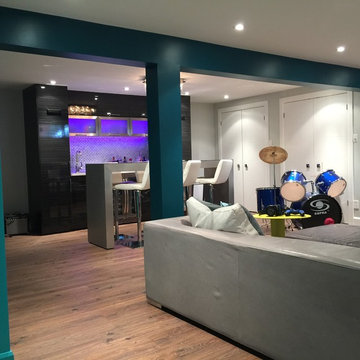
Idéer för att renovera en mellanstor funkis källare utan ingång, med grå väggar, vinylgolv, en bred öppen spis och en spiselkrans i trä
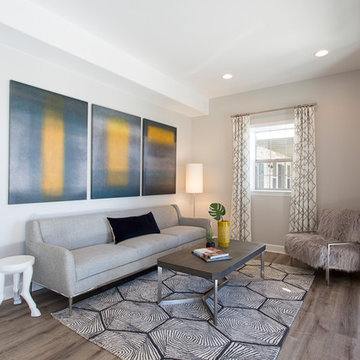
Photographer: Chris Laplante
Modern inredning av en stor källare ovan mark, med grå väggar, vinylgolv, en bred öppen spis, en spiselkrans i trä och beiget golv
Modern inredning av en stor källare ovan mark, med grå väggar, vinylgolv, en bred öppen spis, en spiselkrans i trä och beiget golv
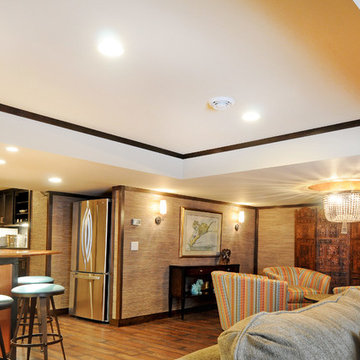
Back seating area provides a great spot for conversation and additional seating for easy entertaining.
Photo: Marcia Hansen
Bild på en stor medelhavsstil källare utan fönster, med beige väggar, vinylgolv, en standard öppen spis och en spiselkrans i trä
Bild på en stor medelhavsstil källare utan fönster, med beige väggar, vinylgolv, en standard öppen spis och en spiselkrans i trä
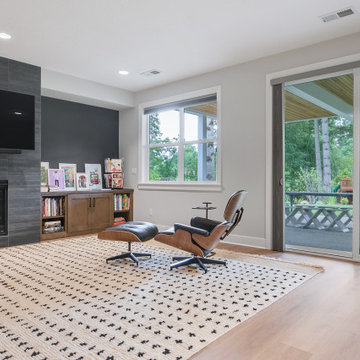
Lions Floor luxury vinyl plank flooring was used in the basement to complement the rest of the flooring in the home.
Idéer för att renovera en stor 50 tals källare ovan mark, med ett spelrum, grå väggar, vinylgolv, en standard öppen spis, en spiselkrans i trä och beiget golv
Idéer för att renovera en stor 50 tals källare ovan mark, med ett spelrum, grå väggar, vinylgolv, en standard öppen spis, en spiselkrans i trä och beiget golv
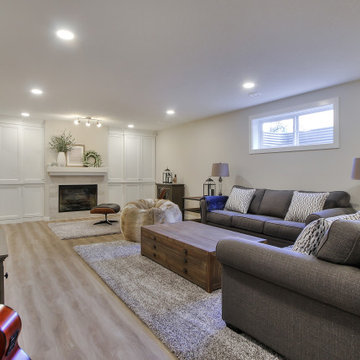
Built-in custom cabinets for storage
Inredning av en källare, med grå väggar, vinylgolv, en standard öppen spis och en spiselkrans i trä
Inredning av en källare, med grå väggar, vinylgolv, en standard öppen spis och en spiselkrans i trä
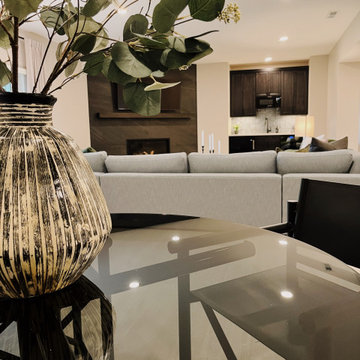
Inspiration för en stor funkis källare ovan mark, med en hemmabar, beige väggar, vinylgolv, en öppen hörnspis, en spiselkrans i trä och beiget golv
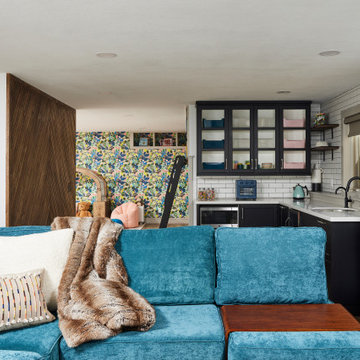
Bild på en mellanstor vintage källare utan ingång, med vinylgolv, en öppen hörnspis och en spiselkrans i trä

This full basement renovation included adding a mudroom area, media room, a bedroom, a full bathroom, a game room, a kitchen, a gym and a beautiful custom wine cellar. Our clients are a family that is growing, and with a new baby, they wanted a comfortable place for family to stay when they visited, as well as space to spend time themselves. They also wanted an area that was easy to access from the pool for entertaining, grabbing snacks and using a new full pool bath.We never treat a basement as a second-class area of the house. Wood beams, customized details, moldings, built-ins, beadboard and wainscoting give the lower level main-floor style. There’s just as much custom millwork as you’d see in the formal spaces upstairs. We’re especially proud of the wine cellar, the media built-ins, the customized details on the island, the custom cubbies in the mudroom and the relaxing flow throughout the entire space.
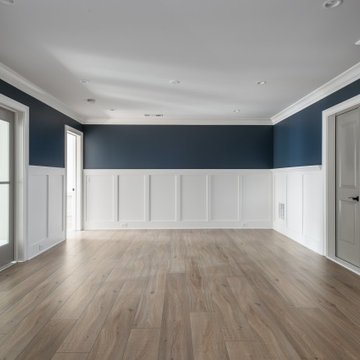
This full basement renovation included adding a mudroom area, media room, a bedroom, a full bathroom, a game room, a kitchen, a gym and a beautiful custom wine cellar. Our clients are a family that is growing, and with a new baby, they wanted a comfortable place for family to stay when they visited, as well as space to spend time themselves. They also wanted an area that was easy to access from the pool for entertaining, grabbing snacks and using a new full pool bath.We never treat a basement as a second-class area of the house. Wood beams, customized details, moldings, built-ins, beadboard and wainscoting give the lower level main-floor style. There’s just as much custom millwork as you’d see in the formal spaces upstairs. We’re especially proud of the wine cellar, the media built-ins, the customized details on the island, the custom cubbies in the mudroom and the relaxing flow throughout the entire space.
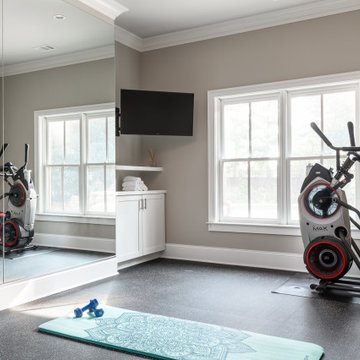
This full basement renovation included adding a mudroom area, media room, a bedroom, a full bathroom, a game room, a kitchen, a gym and a beautiful custom wine cellar. Our clients are a family that is growing, and with a new baby, they wanted a comfortable place for family to stay when they visited, as well as space to spend time themselves. They also wanted an area that was easy to access from the pool for entertaining, grabbing snacks and using a new full pool bath.We never treat a basement as a second-class area of the house. Wood beams, customized details, moldings, built-ins, beadboard and wainscoting give the lower level main-floor style. There’s just as much custom millwork as you’d see in the formal spaces upstairs. We’re especially proud of the wine cellar, the media built-ins, the customized details on the island, the custom cubbies in the mudroom and the relaxing flow throughout the entire space.

This full basement renovation included adding a mudroom area, media room, a bedroom, a full bathroom, a game room, a kitchen, a gym and a beautiful custom wine cellar. Our clients are a family that is growing, and with a new baby, they wanted a comfortable place for family to stay when they visited, as well as space to spend time themselves. They also wanted an area that was easy to access from the pool for entertaining, grabbing snacks and using a new full pool bath.We never treat a basement as a second-class area of the house. Wood beams, customized details, moldings, built-ins, beadboard and wainscoting give the lower level main-floor style. There’s just as much custom millwork as you’d see in the formal spaces upstairs. We’re especially proud of the wine cellar, the media built-ins, the customized details on the island, the custom cubbies in the mudroom and the relaxing flow throughout the entire space.
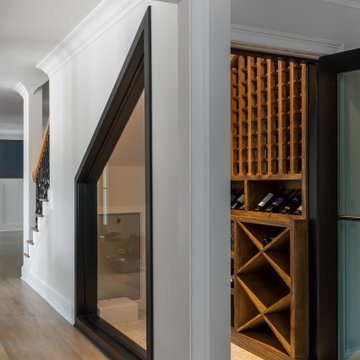
This full basement renovation included adding a mudroom area, media room, a bedroom, a full bathroom, a game room, a kitchen, a gym and a beautiful custom wine cellar. Our clients are a family that is growing, and with a new baby, they wanted a comfortable place for family to stay when they visited, as well as space to spend time themselves. They also wanted an area that was easy to access from the pool for entertaining, grabbing snacks and using a new full pool bath.We never treat a basement as a second-class area of the house. Wood beams, customized details, moldings, built-ins, beadboard and wainscoting give the lower level main-floor style. There’s just as much custom millwork as you’d see in the formal spaces upstairs. We’re especially proud of the wine cellar, the media built-ins, the customized details on the island, the custom cubbies in the mudroom and the relaxing flow throughout the entire space.

The Home Aesthetic
Exempel på en mycket stor lantlig källare ovan mark, med grå väggar, vinylgolv, en standard öppen spis, en spiselkrans i trä och flerfärgat golv
Exempel på en mycket stor lantlig källare ovan mark, med grå väggar, vinylgolv, en standard öppen spis, en spiselkrans i trä och flerfärgat golv

This full basement renovation included adding a mudroom area, media room, a bedroom, a full bathroom, a game room, a kitchen, a gym and a beautiful custom wine cellar. Our clients are a family that is growing, and with a new baby, they wanted a comfortable place for family to stay when they visited, as well as space to spend time themselves. They also wanted an area that was easy to access from the pool for entertaining, grabbing snacks and using a new full pool bath.We never treat a basement as a second-class area of the house. Wood beams, customized details, moldings, built-ins, beadboard and wainscoting give the lower level main-floor style. There’s just as much custom millwork as you’d see in the formal spaces upstairs. We’re especially proud of the wine cellar, the media built-ins, the customized details on the island, the custom cubbies in the mudroom and the relaxing flow throughout the entire space.

This full basement renovation included adding a mudroom area, media room, a bedroom, a full bathroom, a game room, a kitchen, a gym and a beautiful custom wine cellar. Our clients are a family that is growing, and with a new baby, they wanted a comfortable place for family to stay when they visited, as well as space to spend time themselves. They also wanted an area that was easy to access from the pool for entertaining, grabbing snacks and using a new full pool bath.We never treat a basement as a second-class area of the house. Wood beams, customized details, moldings, built-ins, beadboard and wainscoting give the lower level main-floor style. There’s just as much custom millwork as you’d see in the formal spaces upstairs. We’re especially proud of the wine cellar, the media built-ins, the customized details on the island, the custom cubbies in the mudroom and the relaxing flow throughout the entire space.
248 foton på källare, med vinylgolv och en spiselkrans i trä
9