1 424 foton på källare, med vita väggar och brunt golv
Sortera efter:
Budget
Sortera efter:Populärt i dag
1 - 20 av 1 424 foton
Artikel 1 av 3

Large open floor plan in basement with full built-in bar, fireplace, game room and seating for all sorts of activities. Cabinetry at the bar provided by Brookhaven Cabinetry manufactured by Wood-Mode Cabinetry. Cabinetry is constructed from maple wood and finished in an opaque finish. Glass front cabinetry includes reeded glass for privacy. Bar is over 14 feet long and wrapped in wainscot panels. Although not shown, the interior of the bar includes several undercounter appliances: refrigerator, dishwasher drawer, microwave drawer and refrigerator drawers; all, except the microwave, have decorative wood panels.
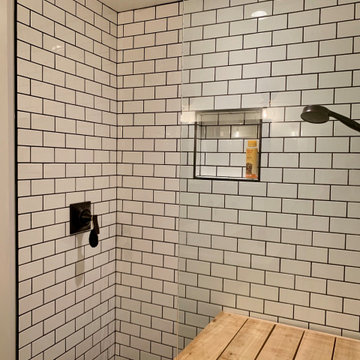
Lantlig inredning av en mellanstor källare ovan mark, med vita väggar, laminatgolv och brunt golv
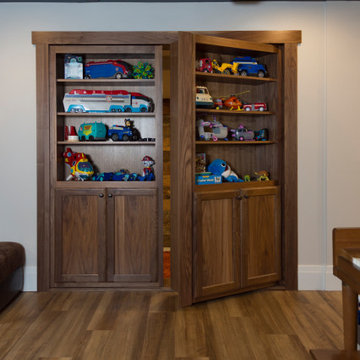
The feature wall in this basement was part of the original structure of this house. The fireplace brick surround was built from the original chimney bricks.
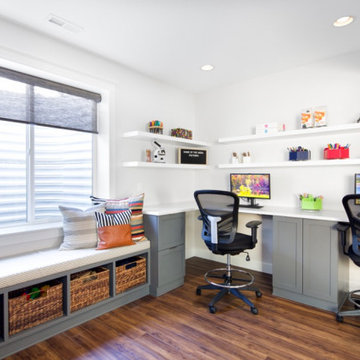
One of the highlights of this space is the private workroom right off the main living area. A work and study room, sectioned off with gorgeous maple, sliding barn doors, is the perfect space for a group project or a quiet study hall. This space includes four built-in desks for four students, with ample room for larger projects.
Photo by Mark Quentin / StudioQphoto.com

This lower level kitchenette/wet bar was designed with Mid Continent Cabinetry’s Vista line. A shaker Yorkshire door style was chosen in HDF (High Density Fiberboard) finished in a trendy Brizo Blue paint color. Vista Cabinetry is full access, frameless cabinetry built for more usable storage space.
The mix of soft, gold tone hardware accents, bold paint color and lots of decorative touches combine to create a wonderful, custom cabinetry look filled with tons of character.

This rustic-inspired basement includes an entertainment area, two bars, and a gaming area. The renovation created a bathroom and guest room from the original office and exercise room. To create the rustic design the renovation used different naturally textured finishes, such as Coretec hard pine flooring, wood-look porcelain tile, wrapped support beams, walnut cabinetry, natural stone backsplashes, and fireplace surround,
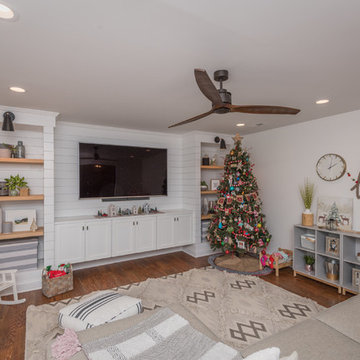
Bill Worley
Klassisk inredning av en mellanstor källare utan fönster, med vita väggar, mörkt trägolv och brunt golv
Klassisk inredning av en mellanstor källare utan fönster, med vita väggar, mörkt trägolv och brunt golv

Bild på en mellanstor rustik källare utan fönster, med vita väggar, mellanmörkt trägolv och brunt golv
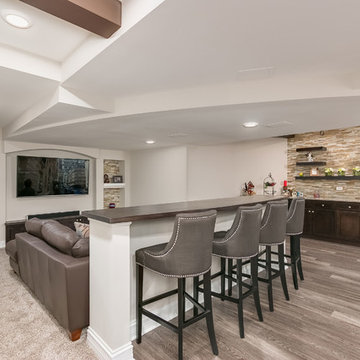
©Finished Basement Company
Foto på en stor vintage källare utan fönster, med vita väggar, vinylgolv och brunt golv
Foto på en stor vintage källare utan fönster, med vita väggar, vinylgolv och brunt golv

Lantlig inredning av en liten källare utan ingång, med vita väggar, mörkt trägolv och brunt golv

Game area of basement bar hang-out space. The console area sits behind a sectional and entertainment area for snacking during a game or movie.
Idéer för en stor maritim källare ovan mark, med vita väggar, vinylgolv, en standard öppen spis, brunt golv och ett spelrum
Idéer för en stor maritim källare ovan mark, med vita väggar, vinylgolv, en standard öppen spis, brunt golv och ett spelrum

This Transitional Basement Features a wet bar with full size refrigerator, guest suite with full bath, and home gym area. The homeowners wanted a coastal feel for their space and bathroom since it will be right off of their pool.

Bild på en mellanstor industriell källare utan fönster, med vita väggar, laminatgolv, en standard öppen spis, en spiselkrans i trä och brunt golv

Lower Level of home on Lake Minnetonka
Nautical call with white shiplap and blue accents for finishes. This photo highlights the built-ins that flank the fireplace.
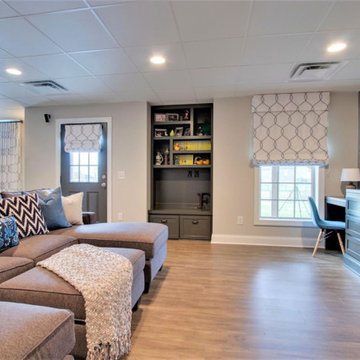
custom media cabinet with desks and built in reading nook
Inspiration för en stor vintage källare ovan mark, med vita väggar, mellanmörkt trägolv och brunt golv
Inspiration för en stor vintage källare ovan mark, med vita väggar, mellanmörkt trägolv och brunt golv

Winner of the 2018 Tour of Homes Best Remodel, this whole house re-design of a 1963 Bennet & Johnson mid-century raised ranch home is a beautiful example of the magic we can weave through the application of more sustainable modern design principles to existing spaces.
We worked closely with our client on extensive updates to create a modernized MCM gem.
Extensive alterations include:
- a completely redesigned floor plan to promote a more intuitive flow throughout
- vaulted the ceilings over the great room to create an amazing entrance and feeling of inspired openness
- redesigned entry and driveway to be more inviting and welcoming as well as to experientially set the mid-century modern stage
- the removal of a visually disruptive load bearing central wall and chimney system that formerly partitioned the homes’ entry, dining, kitchen and living rooms from each other
- added clerestory windows above the new kitchen to accentuate the new vaulted ceiling line and create a greater visual continuation of indoor to outdoor space
- drastically increased the access to natural light by increasing window sizes and opening up the floor plan
- placed natural wood elements throughout to provide a calming palette and cohesive Pacific Northwest feel
- incorporated Universal Design principles to make the home Aging In Place ready with wide hallways and accessible spaces, including single-floor living if needed
- moved and completely redesigned the stairway to work for the home’s occupants and be a part of the cohesive design aesthetic
- mixed custom tile layouts with more traditional tiling to create fun and playful visual experiences
- custom designed and sourced MCM specific elements such as the entry screen, cabinetry and lighting
- development of the downstairs for potential future use by an assisted living caretaker
- energy efficiency upgrades seamlessly woven in with much improved insulation, ductless mini splits and solar gain

Idéer för att renovera en stor vintage källare ovan mark, med vita väggar, ljust trägolv, en standard öppen spis, en spiselkrans i betong och brunt golv
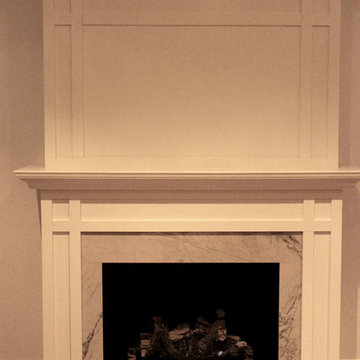
Idéer för en klassisk källare utan ingång, med vita väggar, mörkt trägolv, en standard öppen spis, en spiselkrans i trä och brunt golv

Catherine "Cie" Stroud Photography
Bild på en mellanstor funkis källare ovan mark, med vita väggar, klinkergolv i porslin och brunt golv
Bild på en mellanstor funkis källare ovan mark, med vita väggar, klinkergolv i porslin och brunt golv

Industriell inredning av en mellanstor källare utan ingång, med vita väggar, laminatgolv, en standard öppen spis, en spiselkrans i trä och brunt golv
1 424 foton på källare, med vita väggar och brunt golv
1