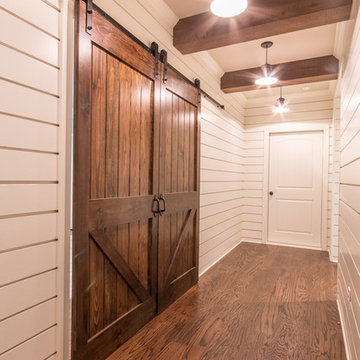1 426 foton på källare, med vita väggar och brunt golv
Sortera efter:
Budget
Sortera efter:Populärt i dag
61 - 80 av 1 426 foton
Artikel 1 av 3
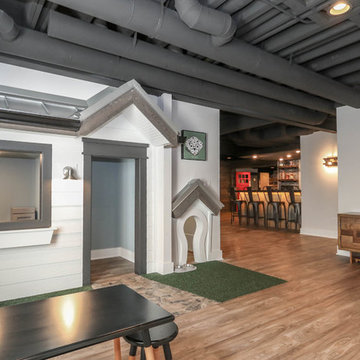
This photo was taken at DJK Custom Homes new Parker IV Eco-Smart model home in Stewart Ridge of Plainfield, Illinois.
Idéer för att renovera en stor lantlig källare utan fönster, med vita väggar, klinkergolv i keramik och brunt golv
Idéer för att renovera en stor lantlig källare utan fönster, med vita väggar, klinkergolv i keramik och brunt golv

The hearth room in this finished basement included a facelift to the fireplace and adjacent built-ins. Bead board was added to the back of the open shelves and the existing cabinets were painted grey to coordinate with the bar. Four swivel arm chairs offer a cozy conversation spot for reading a book or chatting with friends.

Game On is a lower level entertainment space designed for a large family. We focused on casual comfort with an injection of spunk for a lounge-like environment filled with fun and function. Architectural interest was added with our custom feature wall of herringbone wood paneling, wrapped beams and navy grasscloth lined bookshelves flanking an Ann Sacks marble mosaic fireplace surround. Blues and greens were contrasted with stark black and white. A touch of modern conversation, dining, game playing, and media lounge zones allow for a crowd to mingle with ease. With a walk out covered terrace, full kitchen, and blackout drapery for movie night, why leave home?
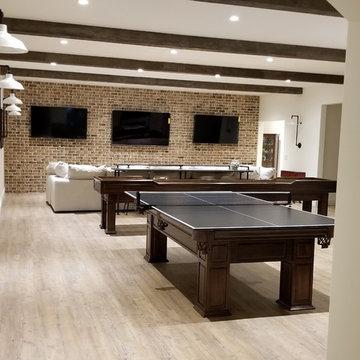
Inspiration för en stor vintage källare utan fönster, med vita väggar, ljust trägolv och brunt golv

Lower level great room with Corrugated perforated metal ceiling
Photo by:Jeffrey Edward Tryon
Inspiration för en mycket stor funkis källare ovan mark, med vita väggar, heltäckningsmatta och brunt golv
Inspiration för en mycket stor funkis källare ovan mark, med vita väggar, heltäckningsmatta och brunt golv

Foto på en mellanstor industriell källare utan fönster, med vita väggar, laminatgolv, en standard öppen spis, en spiselkrans i trä och brunt golv

Bild på en mellanstor lantlig källare utan ingång, med en hemmabar, vita väggar, vinylgolv och brunt golv

Interior Design, Custom Furniture Design & Art Curation by Chango & Co.
Bild på en mellanstor maritim källare utan ingång, med vita väggar, ljust trägolv och brunt golv
Bild på en mellanstor maritim källare utan ingång, med vita väggar, ljust trägolv och brunt golv
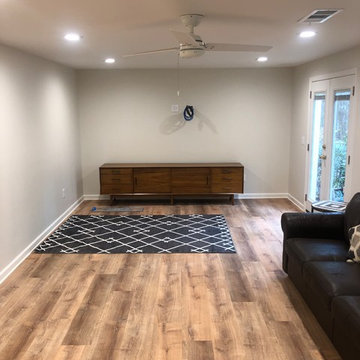
Basement renovation with wetbar. Two coolers, subway zig zag tile, new cabinet space. Floors are not true wood but LVP, or luxury vinyl planking. LVP installation East Cobb
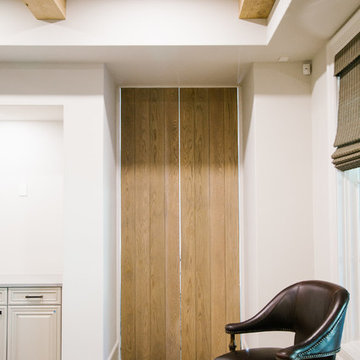
Idéer för en stor klassisk källare ovan mark, med vita väggar, ljust trägolv, en standard öppen spis, en spiselkrans i betong och brunt golv

Comfortable performance fabric sectional and indoor/outdoor rug for durable family entertaining. Complete with a ventless fireplace and wine closet.
Idéer för att renovera en stor maritim källare ovan mark, med vita väggar, vinylgolv, en standard öppen spis och brunt golv
Idéer för att renovera en stor maritim källare ovan mark, med vita väggar, vinylgolv, en standard öppen spis och brunt golv
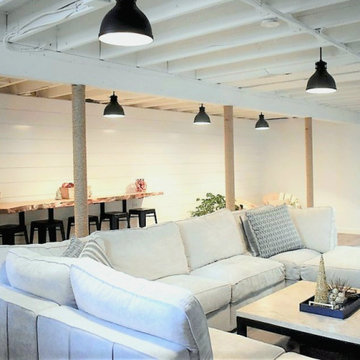
Basement living Room with Bar Area
Bild på en vintage källare, med vita väggar, vinylgolv och brunt golv
Bild på en vintage källare, med vita väggar, vinylgolv och brunt golv

Idéer för att renovera en stor funkis källare ovan mark, med vita väggar, vinylgolv, en bred öppen spis, en spiselkrans i trä och brunt golv
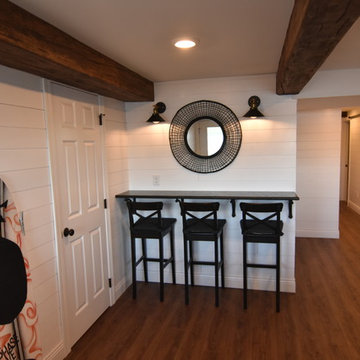
This lower Level beach-inspired walkout remodel includes lounge area, kitchenette, full bath, 2 bedrooms and unique built-in storage areas. Finish highlights include 1x6 nickel gap pine plank paneling, click-lock vinyl flooring, white granite countertop and drink rail with metal bracketing, surface mount solid core 4’3”x7’ barn door to laundry zone, plumbing pipe handrail and unique storage areas.

Idéer för mellanstora industriella källare utan ingång, med vita väggar, laminatgolv, en standard öppen spis, en spiselkrans i trä och brunt golv
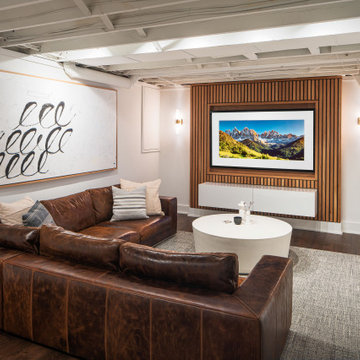
Inredning av en modern mellanstor källare utan fönster, med vita väggar, vinylgolv och brunt golv
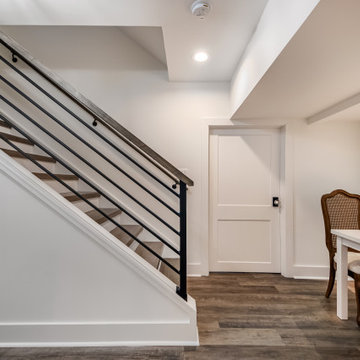
Basement Remodel with large wet-bar, full bathroom and cosy family room
Idéer för mellanstora vintage källare ovan mark, med en hemmabar, vita väggar, vinylgolv och brunt golv
Idéer för mellanstora vintage källare ovan mark, med en hemmabar, vita väggar, vinylgolv och brunt golv
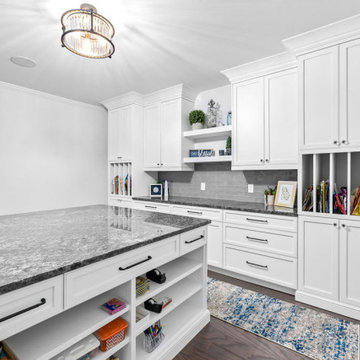
Bring out your creative side in this beautifully designed craft room. The main workstation is a large freestanding island with sleek black granite countertops, pull-out drawers, open storage, and ample room to get creative. The focal point of this stylish craft room is the dazzling floor to ceiling white shaker cabinetry, open shelving, and multipurpose work space along the entire back wall. The coordinating countertops, glossy gray subway tile backsplash and mix of modern and traditional accents add the finishing touches to this space making it the perfect setting to inspire your creativity.

Our clients live in a beautifully maintained 60/70's era bungalow in a mature and desirable area of the city. They had previously re-developed the main floor, exterior, landscaped the front & back yards, and were now ready to develop the unfinished basement. It was a 1,000 sq ft of pure blank slate! They wanted a family room, a bar, a den, a guest bedroom large enough to accommodate a king-sized bed & walk-in closet, a four piece bathroom with an extra large 6 foot tub, and a finished laundry room. Together with our clients, a beautiful and functional space was designed and created. Have a look at the finished product. Hard to believe it is a basement! Gorgeous!
1 426 foton på källare, med vita väggar och brunt golv
4
