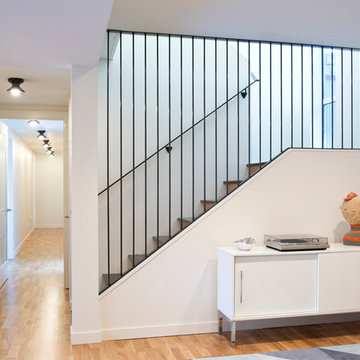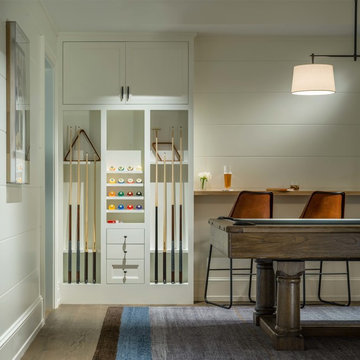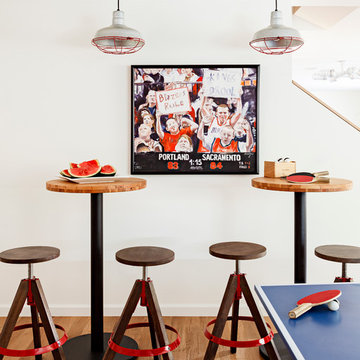607 foton på källare, med vita väggar och mellanmörkt trägolv
Sortera efter:
Budget
Sortera efter:Populärt i dag
1 - 20 av 607 foton
Artikel 1 av 3

Bild på en mellanstor rustik källare utan fönster, med vita väggar, mellanmörkt trägolv och brunt golv

Our clients wanted a space to gather with friends and family for the children to play. There were 13 support posts that we had to work around. The awkward placement of the posts made the design a challenge. We created a floor plan to incorporate the 13 posts into special features including a built in wine fridge, custom shelving, and a playhouse. Now, some of the most challenging issues add character and a custom feel to the space. In addition to the large gathering areas, we finished out a charming powder room with a blue vanity, round mirror and brass fixtures.

The wood-clad lower level recreational space provides a casual chic departure from the upper levels, complete with built-in bunk beds, a banquette and requisite bar.
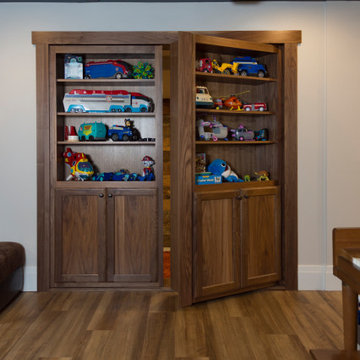
The feature wall in this basement was part of the original structure of this house. The fireplace brick surround was built from the original chimney bricks.
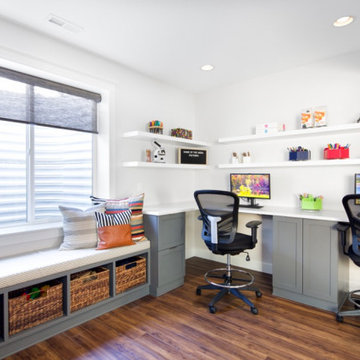
One of the highlights of this space is the private workroom right off the main living area. A work and study room, sectioned off with gorgeous maple, sliding barn doors, is the perfect space for a group project or a quiet study hall. This space includes four built-in desks for four students, with ample room for larger projects.
Photo by Mark Quentin / StudioQphoto.com

Our Long Island studio used a bright, neutral palette to create a cohesive ambiance in this beautiful lower level designed for play and entertainment. We used wallpapers, tiles, rugs, wooden accents, soft furnishings, and creative lighting to make it a fun, livable, sophisticated entertainment space for the whole family. The multifunctional space has a golf simulator and pool table, a wine room and home bar, and televisions at every site line, making it THE favorite hangout spot in this home.
---Project designed by Long Island interior design studio Annette Jaffe Interiors. They serve Long Island including the Hamptons, as well as NYC, the tri-state area, and Boca Raton, FL.
For more about Annette Jaffe Interiors, click here:
https://annettejaffeinteriors.com/
To learn more about this project, click here:
https://www.annettejaffeinteriors.com/residential-portfolio/manhasset-luxury-basement-interior-design/
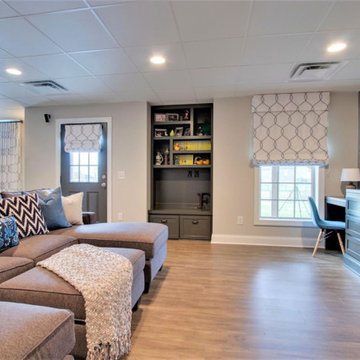
custom media cabinet with desks and built in reading nook
Inspiration för en stor vintage källare ovan mark, med vita väggar, mellanmörkt trägolv och brunt golv
Inspiration för en stor vintage källare ovan mark, med vita väggar, mellanmörkt trägolv och brunt golv
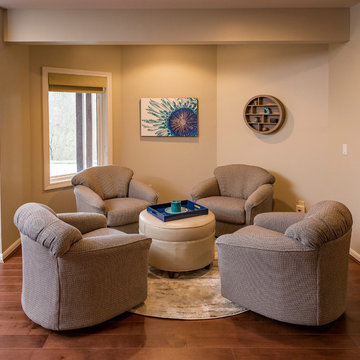
RVP Photography
Foto på en stor vintage källare utan fönster, med vita väggar, mellanmörkt trägolv och brunt golv
Foto på en stor vintage källare utan fönster, med vita väggar, mellanmörkt trägolv och brunt golv
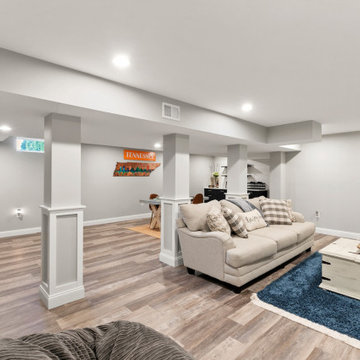
Idéer för mellanstora funkis källare utan fönster, med en hemmabar, vita väggar, mellanmörkt trägolv och brunt golv

The zinc countertops on this Bar as well as the character grade European white oak floors provide a modernized rustic feel to this Game Room.
Idéer för en stor lantlig källare utan fönster, med vita väggar, mellanmörkt trägolv och brunt golv
Idéer för en stor lantlig källare utan fönster, med vita väggar, mellanmörkt trägolv och brunt golv

Lauren Rubinstein
Inspiration för en mycket stor lantlig källare ovan mark, med vita väggar, mellanmörkt trägolv och en standard öppen spis
Inspiration för en mycket stor lantlig källare ovan mark, med vita väggar, mellanmörkt trägolv och en standard öppen spis

Photography by Richard Mandelkorn
Idéer för en stor klassisk källare, med vita väggar och mellanmörkt trägolv
Idéer för en stor klassisk källare, med vita väggar och mellanmörkt trägolv
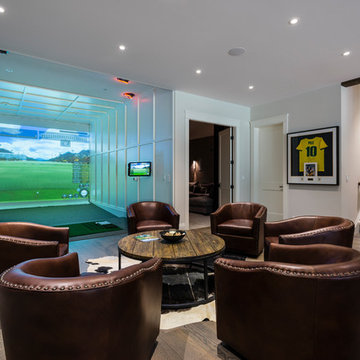
Downstairs the entertainment continues with a wine room, full bar, theatre, and golf simulator. Sound-proofing and Control-4 automation ease comfort and operation, so the media room can be optimized to allow multi-generation entertaining or optimal sports/event venue enjoyment. A bathroom off the social space ensures rambunctious entertainment is contained to the basement… and to top it all off, the room opens onto a landscaped putting green.
photography: Paul Grdina
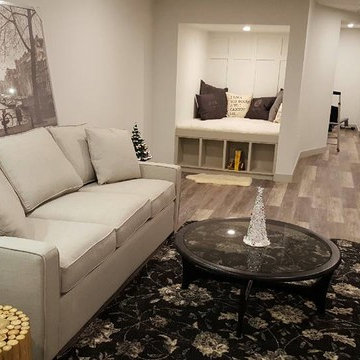
Exempel på en mellanstor klassisk källare, med vita väggar och mellanmörkt trägolv
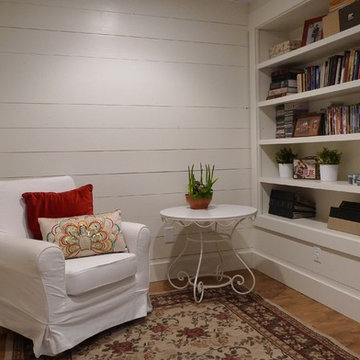
Penny Lane Home Builders
Lantlig inredning av en liten källare utan ingång, med vita väggar och mellanmörkt trägolv
Lantlig inredning av en liten källare utan ingång, med vita väggar och mellanmörkt trägolv
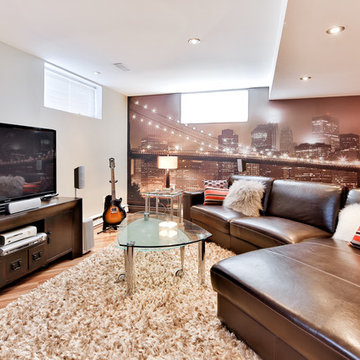
Inspiration för en mellanstor funkis källare utan ingång, med vita väggar och mellanmörkt trägolv
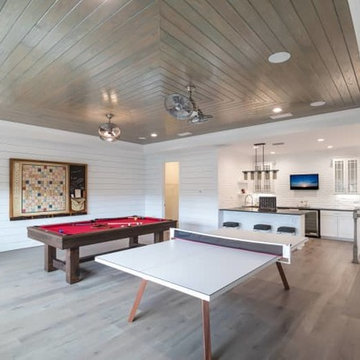
Game Room with Pool Table, White Ping Pong Table, Wall Mounted Scrabble Board, and Custom Built-In Bar with White Painted Brick Accent Wall. Walls are Shiplap and Ceilings are Stained Board in a Repetitive Square Pattern.
607 foton på källare, med vita väggar och mellanmörkt trägolv
1
