607 foton på källare, med vita väggar och mellanmörkt trägolv
Sortera efter:
Budget
Sortera efter:Populärt i dag
141 - 160 av 607 foton
Artikel 1 av 3
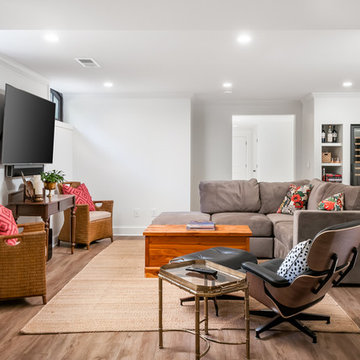
Our clients wanted a space to gather with friends and family for the children to play. There were 13 support posts that we had to work around. The awkward placement of the posts made the design a challenge. We created a floor plan to incorporate the 13 posts into special features including a built in wine fridge, custom shelving, and a playhouse. Now, some of the most challenging issues add character and a custom feel to the space. In addition to the large gathering areas, we finished out a charming powder room with a blue vanity, round mirror and brass fixtures.
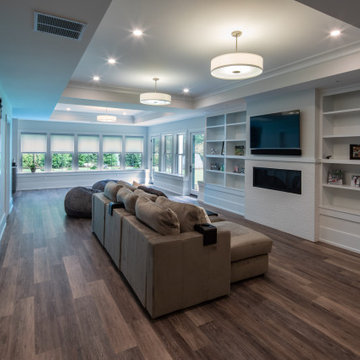
Basement
Exempel på en stor lantlig källare ovan mark, med vita väggar, mellanmörkt trägolv, en standard öppen spis, en spiselkrans i trä och grått golv
Exempel på en stor lantlig källare ovan mark, med vita väggar, mellanmörkt trägolv, en standard öppen spis, en spiselkrans i trä och grått golv
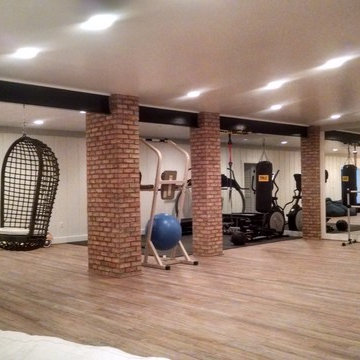
Fitness area with mirrors on the wall
Idéer för stora vintage källare, med vita väggar, mellanmörkt trägolv och brunt golv
Idéer för stora vintage källare, med vita väggar, mellanmörkt trägolv och brunt golv
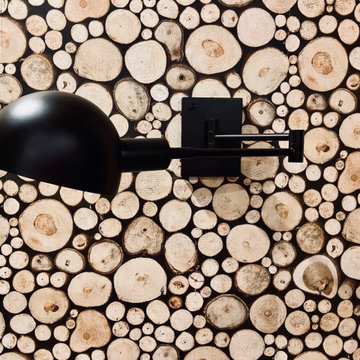
We were hired to finish the basement of our clients cottage in Haliburton. The house is a woodsy craftsman style. Basements can be dark so we used pickled pine to brighten up this 3000 sf space which allowed us to remain consistent with the vibe of the overall cottage. We delineated the large open space in to four functions - a Family Room (with projector screen TV viewing above the fireplace and a reading niche); a Game Room with access to large doors open to the lake; a Guest Bedroom with sitting nook; and an Exercise Room. Glass was used in the french and barn doors to allow light to penetrate each space. Shelving units were used to provide some visual separation between the Family Room and Game Room. The fireplace referenced the upstairs fireplace with added inspiration from a photo our clients saw and loved. We provided all construction docs and furnishings will installed soon.
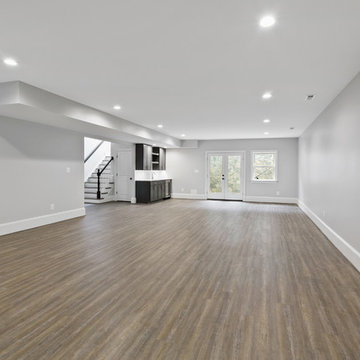
This new construction features an open concept main floor with a fireplace in the living room and family room, a fully finished basement complete with a full bath, bedroom, media room, exercise room, and storage under the garage. The second floor has a master suite, four bedrooms, five bathrooms, and a laundry room.
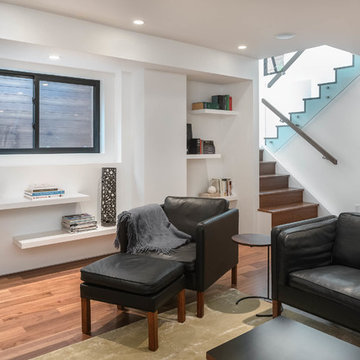
My House Design/Build Team | www.myhousedesignbuild.com | 604-694-6873 | Reuben Krabbe Photography
Retro inredning av en stor källare utan ingång, med vita väggar, mellanmörkt trägolv och brunt golv
Retro inredning av en stor källare utan ingång, med vita väggar, mellanmörkt trägolv och brunt golv
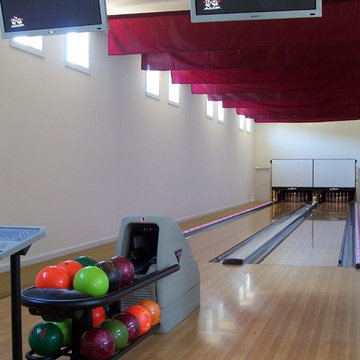
Idéer för en stor klassisk källare utan ingång, med vita väggar, beiget golv och mellanmörkt trägolv
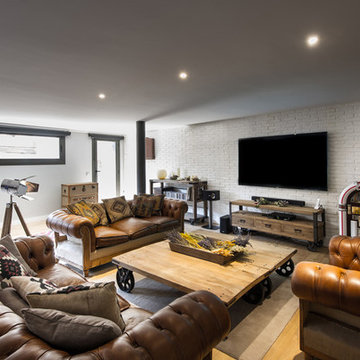
Alexander Olivera
Exempel på en stor medelhavsstil källare ovan mark, med vita väggar och mellanmörkt trägolv
Exempel på en stor medelhavsstil källare ovan mark, med vita väggar och mellanmörkt trägolv
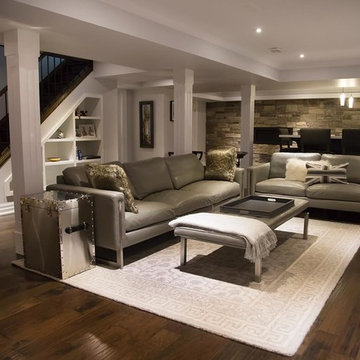
Shelley Alexanian Signature Collection Hardwood Flooring ... this amazing basement renovation was completely by the talented team at HeartwoodRenovations.ca. Thx for sharing your image and kudos salesperson David at our Hamilton Mountain store:)
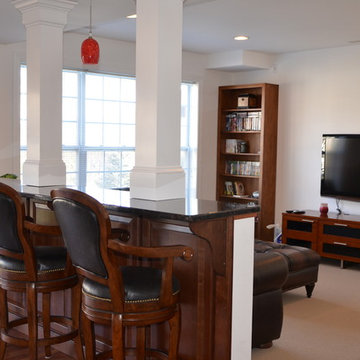
The support columns were integrated into the half wall bar. Dark wood was used to offset the stark white columns and dark granite countertop on one side of the wall. Comfortable, stylish bar stools with wooden backs and leather seats were set up along the half wall bar, making convenient seating for either watching the TV, having a drink with friends, or working on your laptop. The seating matches the dark wood of the wall, making it feel like one piece. The other side of the wall is painted the same stark white matching the styling of the seating area with comfortable leather couches in front of the TV. This smart design creates the feel of two separate spaces even though they connected by the same wall.
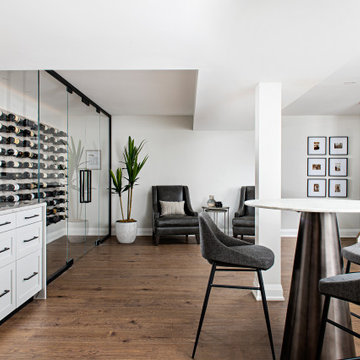
Inredning av en modern stor källare, med vita väggar och mellanmörkt trägolv
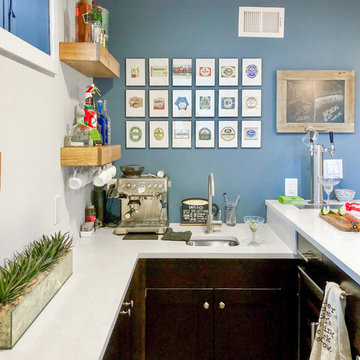
Inredning av en klassisk stor källare utan ingång, med vita väggar, mellanmörkt trägolv och brunt golv
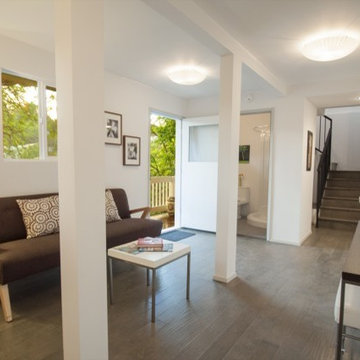
Foto på en mellanstor 50 tals källare ovan mark, med vita väggar och mellanmörkt trägolv
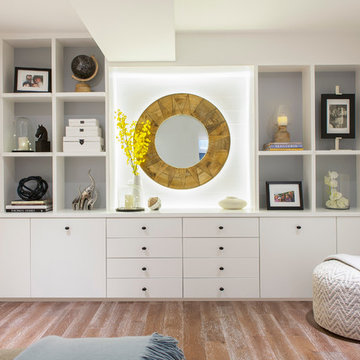
Leslie Goodwin Photography
Exempel på en modern källare utan fönster, med vita väggar, brunt golv och mellanmörkt trägolv
Exempel på en modern källare utan fönster, med vita väggar, brunt golv och mellanmörkt trägolv
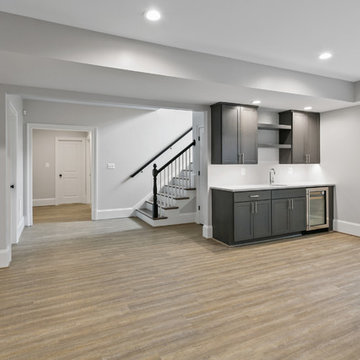
This new construction features an open concept main floor with a fireplace in the living room and family room, a fully finished basement complete with a full bath, bedroom, media room, exercise room, and storage under the garage. The second floor has a master suite, four bedrooms, five bathrooms, and a laundry room.
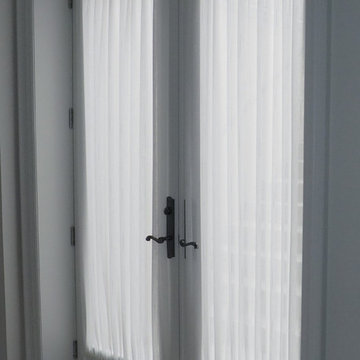
Trendy Blinds: Door sheers are available in multiple different colours and styles and provide a balance of moderate privacy and view. Shown here on double French Doors.
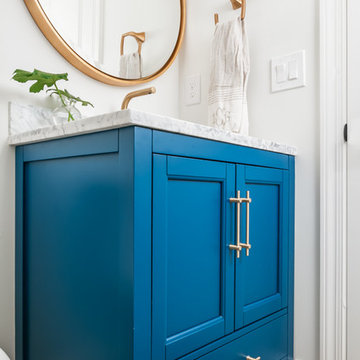
Our clients wanted a space to gather with friends and family for the children to play. There were 13 support posts that we had to work around. The awkward placement of the posts made the design a challenge. We created a floor plan to incorporate the 13 posts into special features including a built in wine fridge, custom shelving, and a playhouse. Now, some of the most challenging issues add character and a custom feel to the space. In addition to the large gathering areas, we finished out a charming powder room with a blue vanity, round mirror and brass fixtures.
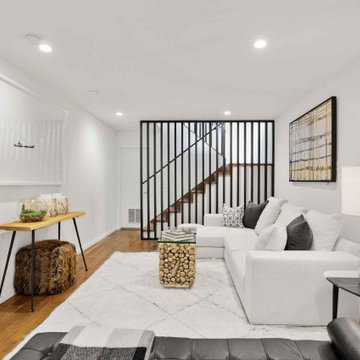
Foto på en mellanstor funkis källare utan fönster, med vita väggar, mellanmörkt trägolv och brunt golv
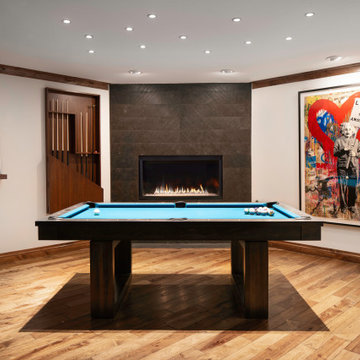
Inspiration för stora moderna källare utan fönster, med ett spelrum, vita väggar, mellanmörkt trägolv, en öppen hörnspis och en spiselkrans i sten
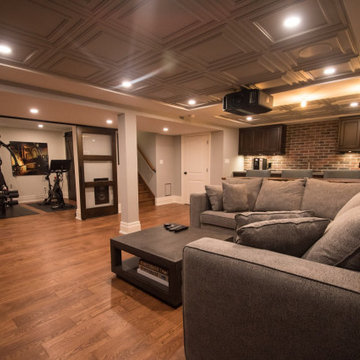
Idéer för en mellanstor klassisk källare utan fönster, med vita väggar, mellanmörkt trägolv och brunt golv
607 foton på källare, med vita väggar och mellanmörkt trägolv
8