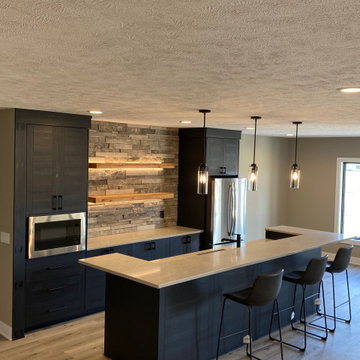225 foton på källare
Sortera efter:
Budget
Sortera efter:Populärt i dag
141 - 160 av 225 foton
Artikel 1 av 2
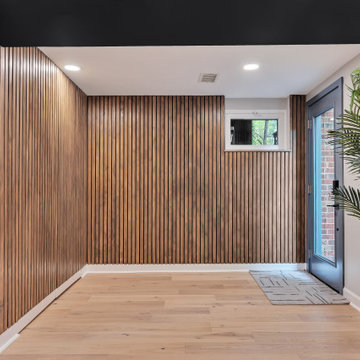
This full basement remodel included creating an office space, a communal space with a kitchenette, and a receiving area that could be convertable into an extra bedroom with a seemlessly integrated closet.
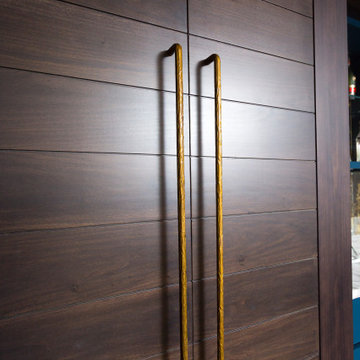
Custom made, large scale hardware is an elegant compliment to the rich wood wall cladding.
Idéer för en mellanstor klassisk källare ovan mark, med bruna väggar och mellanmörkt trägolv
Idéer för en mellanstor klassisk källare ovan mark, med bruna väggar och mellanmörkt trägolv
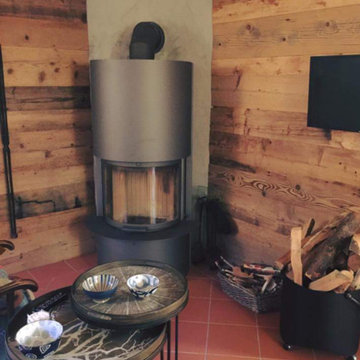
in un angolo bianco ed anonimo era presente questo bel camino a legna, lo abbiamo abbinato a una boiserie di legno massello vecchio e recuperato, poltroncine d'epoca finemente restaurate ancora con le tradizionali molle e tappezzate di nuovo, un lavoro di ricerca che porta con se' il nuovo e il vecchio conferendo stile e calore oltra all'unicità.
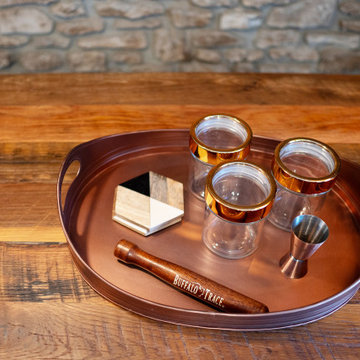
Basement redesigned into a Bourbon Man Cave
Inspiration för stora rustika källare, med en hemmabar
Inspiration för stora rustika källare, med en hemmabar
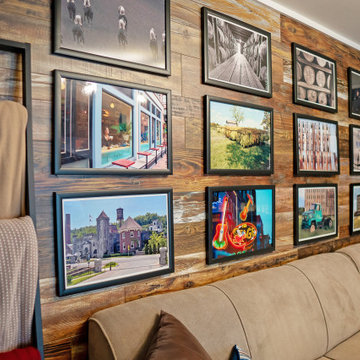
Basement redesigned into a Bourbon Man Cave
Idéer för en stor rustik källare, med en hemmabar
Idéer för en stor rustik källare, med en hemmabar
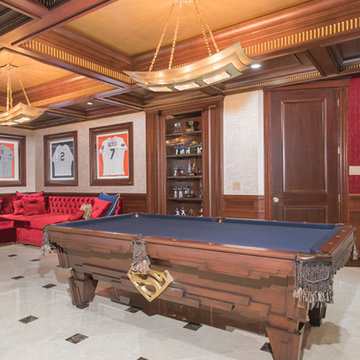
Dark mahogany stained home interior, NJ
Darker stained elements contrasting with the surrounding lighter tones of the space.
Combining light and dark tones of materials to bring out the best of the space. Following a transitional style, this interior is designed to be the ideal space to entertain both friends and family.
For more about this project visit our website
wlkitchenandhome.com
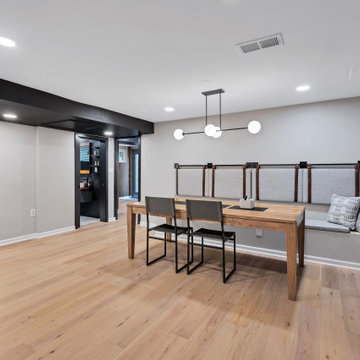
This full basement remodel included creating an office space, a communal space with a kitchenette, and a receiving area that could be convertable into an extra bedroom with a seemlessly integrated closet.
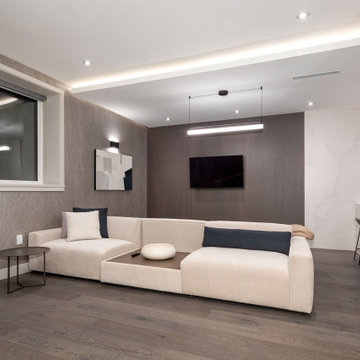
Idéer för mellanstora källare, med bruna väggar, mellanmörkt trägolv och brunt golv
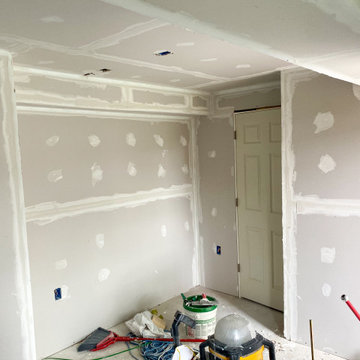
Finishing touches! Drywall is up and detailed work began.
Modern inredning av en mellanstor källare ovan mark, med beige väggar
Modern inredning av en mellanstor källare ovan mark, med beige väggar
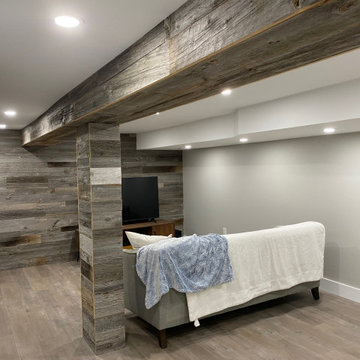
The goal of this basement renovation project was to update the space with a reclaimed wood feature while improving the store and functionality of the basement space.
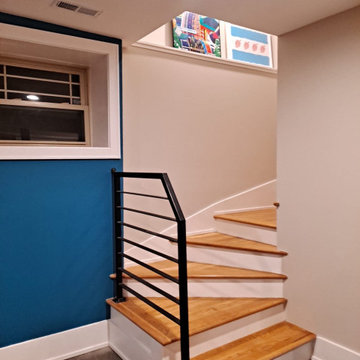
Idéer för att renovera en källare utan ingång, med blå väggar, betonggolv och grått golv
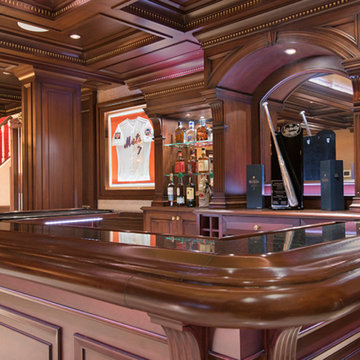
Dark mahogany stained home interior, NJ
Darker stained elements contrasting with the surrounding lighter tones of the space.
Combining light and dark tones of materials to bring out the best of the space. Following a transitional style, this interior is designed to be the ideal space to entertain both friends and family.
For more about this project visit our website
wlkitchenandhome.com

Lower Level Living/Media Area features white oak walls, custom, reclaimed limestone fireplace surround, and media wall - Scandinavian Modern Interior - Indianapolis, IN - Trader's Point - Architect: HAUS | Architecture For Modern Lifestyles - Construction Manager: WERK | Building Modern - Christopher Short + Paul Reynolds - Photo: HAUS | Architecture - Photo: Premier Luxury Electronic Lifestyles

Inredning av en klassisk mellanstor källare ovan mark, med en hemmabar, beige väggar, mellanmörkt trägolv, en bred öppen spis, en spiselkrans i trä och brunt golv
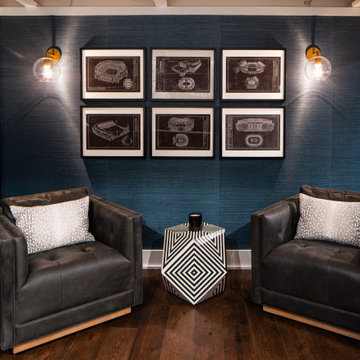
Idéer för att renovera en mellanstor funkis källare utan fönster, med vita väggar, vinylgolv och brunt golv
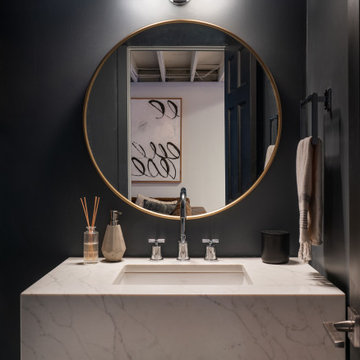
Inspiration för en mellanstor funkis källare utan fönster, med vita väggar, vinylgolv och brunt golv
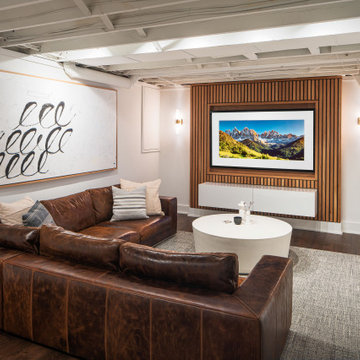
Inredning av en modern mellanstor källare utan fönster, med vita väggar, vinylgolv och brunt golv
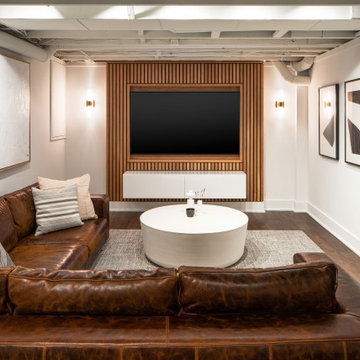
Idéer för en mellanstor modern källare utan fönster, med vita väggar, vinylgolv och brunt golv
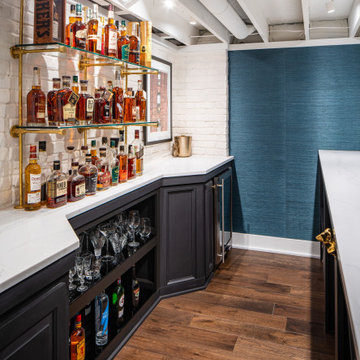
Bild på en mellanstor funkis källare utan fönster, med vita väggar, vinylgolv och brunt golv
225 foton på källare
8
