210 foton på källare
Sortera efter:
Budget
Sortera efter:Populärt i dag
1 - 20 av 210 foton
Artikel 1 av 3

The subterranean "19th Hole" entertainment zone wouldn't be complete without a big-screen golf simulator that allows enthusiasts to practice their swing.
The Village at Seven Desert Mountain—Scottsdale
Architecture: Drewett Works
Builder: Cullum Homes
Interiors: Ownby Design
Landscape: Greey | Pickett
Photographer: Dino Tonn
https://www.drewettworks.com/the-model-home-at-village-at-seven-desert-mountain/

Golf simulator and theater built into this rustic basement remodel
Idéer för stora rustika källare utan ingång, med beige väggar och grönt golv
Idéer för stora rustika källare utan ingång, med beige väggar och grönt golv

Luxe family game room with a mix of warm natural surfaces and fun fabrics.
Foto på en mycket stor vintage källare utan ingång, med vita väggar, heltäckningsmatta, en dubbelsidig öppen spis, en spiselkrans i sten och grått golv
Foto på en mycket stor vintage källare utan ingång, med vita väggar, heltäckningsmatta, en dubbelsidig öppen spis, en spiselkrans i sten och grått golv

Bild på en stor funkis källare utan fönster, med en hemmabar, vita väggar, mörkt trägolv och brunt golv

Open plan family, cinema , bar area refusrished from a series of separate disconected rooms. Access to the garden for use by day, motorised blinds for cinema viewing

That cold basement, cellar, that wasn't very useful. You don't have idea what to do with? This is where Powerpillar comes in. We plan and design the whole space to which you also add value to your home and create more useful space.
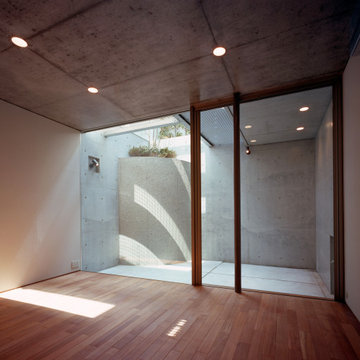
Inspiration för en funkis källare, med vita väggar, mellanmörkt trägolv och brunt golv

This was an additional, unused space our client decided to remodel and turn into a glam room for her and her girlfriends to enjoy! Great place to host, serve some crafty cocktails and play your favorite romantic comedy on the big screen.

Exempel på en mellanstor retro källare ovan mark, med grå väggar och vinylgolv

Dave Osmond Builders, Powell, Ohio, 2022 Regional CotY Award Winner, Basement Under $100,000
Bild på en mellanstor industriell källare utan fönster, med grå väggar och betonggolv
Bild på en mellanstor industriell källare utan fönster, med grå väggar och betonggolv

Klassisk inredning av en källare ovan mark, med betonggolv, en standard öppen spis, en spiselkrans i trä, brunt golv och grå väggar

Basement finish with stone and tile fireplace and wall. Coffer ceilings ad accent without lowering room.
Idéer för en stor modern källare, med ljust trägolv, en dubbelsidig öppen spis och en spiselkrans i sten
Idéer för en stor modern källare, med ljust trägolv, en dubbelsidig öppen spis och en spiselkrans i sten
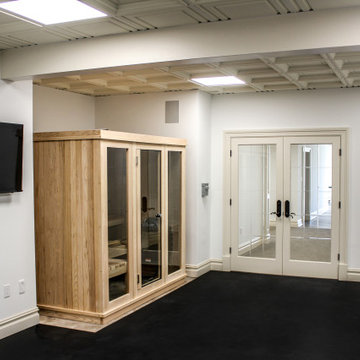
Finished Basement with "Home Gym" in Colts Neck, New Jersey.
Idéer för en mellanstor modern källare utan ingång, med vita väggar och svart golv
Idéer för en mellanstor modern källare utan ingång, med vita väggar och svart golv

Inspiration för en mellanstor vintage källare utan ingång, med en hemmabar, laminatgolv, en bred öppen spis, en spiselkrans i trä och brunt golv
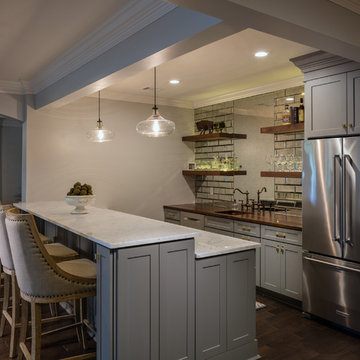
The beautifully crafted custom bar island features semi custom cabinetry topped with white Carrera
marble and elegant light fixtures that hang over the bar.
The main kitchen area includes Walnut countertops over
semi-custom cabinets that match the bar island. The beautiful antiqued mirror backsplash is flanked by
beveled mirror subway tiles, filling the room with
light and creating an open atmosphere that makes the space feel even bigger than it is. Floating shelves add to
this impressive display, stained to correspond
with the counter-top. High-end appliances include a
refrigerator, drawer microwave, undermount copper sink, and dishwasher.
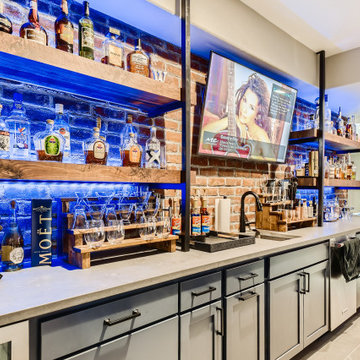
This custom basement offers an industrial sports bar vibe with contemporary elements. The wet bar features open shelving, a brick backsplash, wood accents and custom LED lighting throughout. The theater space features a coffered ceiling with LED lighting and plenty of game room space. The basement comes complete with a in-home gym and a custom wine cellar.
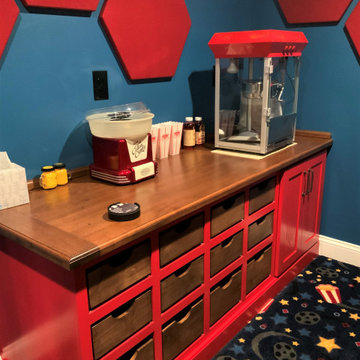
Home theater with custom maple cabinetry including soft-close drawers for candy storage
Idéer för små vintage källare ovan mark, med blå väggar, heltäckningsmatta och flerfärgat golv
Idéer för små vintage källare ovan mark, med blå väggar, heltäckningsmatta och flerfärgat golv

Foto på en mycket stor orientalisk källare ovan mark, med ett spelrum, vita väggar, mellanmörkt trägolv, en standard öppen spis, en spiselkrans i trä och beiget golv
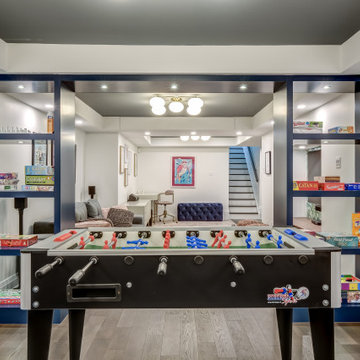
By creating distinct zones based off the different activities they would be used for, we were able to start developing a flow using design and architectural elements. The delineation between tv area and the games space was created using open custom millwork. The games area in the back of the space also features an accent wall that coordinates with the framed effect the millwork creates.

Inredning av en rustik mellanstor källare ovan mark, med beige väggar, vinylgolv och flerfärgat golv
210 foton på källare
1