210 foton på källare
Sortera efter:
Budget
Sortera efter:Populärt i dag
81 - 100 av 210 foton
Artikel 1 av 3
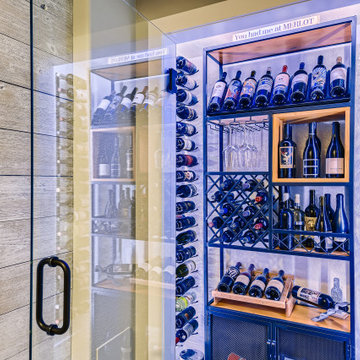
This custom basement offers an industrial sports bar vibe with contemporary elements. The wet bar features open shelving, a brick backsplash, wood accents and custom LED lighting throughout. The theater space features a coffered ceiling with LED lighting and plenty of game room space. The basement comes complete with a in-home gym and a custom wine cellar.
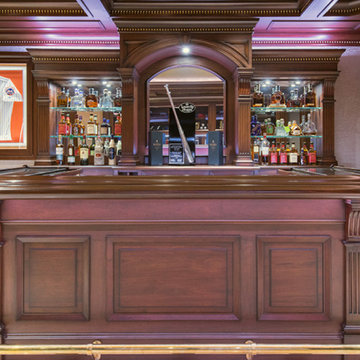
Dark mahogany stained home interior, NJ
Darker stained elements contrasting with the surrounding lighter tones of the space.
Combining light and dark tones of materials to bring out the best of the space. Following a transitional style, this interior is designed to be the ideal space to entertain both friends and family.
For more about this project visit our website
wlkitchenandhome.com
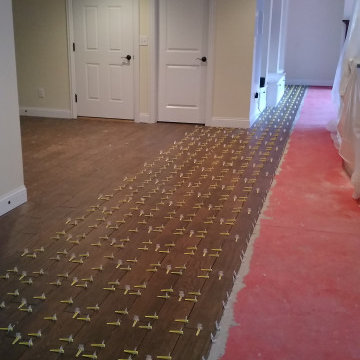
Idéer för mycket stora funkis källare ovan mark, med beige väggar, klinkergolv i keramik, en standard öppen spis och brunt golv
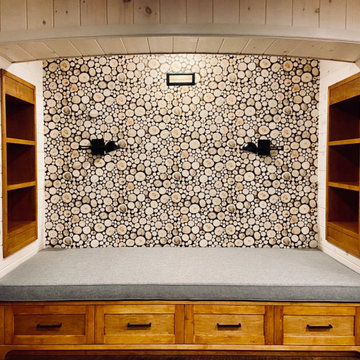
We were hired to finish the basement of our clients cottage in Haliburton. The house is a woodsy craftsman style. Basements can be dark so we used pickled pine to brighten up this 3000 sf space which allowed us to remain consistent with the vibe of the overall cottage. We delineated the large open space in to four functions - a Family Room (with projector screen TV viewing above the fireplace and a reading niche); a Game Room with access to large doors open to the lake; a Guest Bedroom with sitting nook; and an Exercise Room. Glass was used in the french and barn doors to allow light to penetrate each space. Shelving units were used to provide some visual separation between the Family Room and Game Room. The fireplace referenced the upstairs fireplace with added inspiration from a photo our clients saw and loved. We provided all construction docs and furnishings will installed soon.
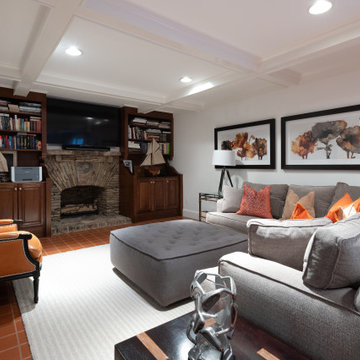
Inredning av en klassisk mellanstor källare ovan mark, med vita väggar, klinkergolv i terrakotta, en standard öppen spis och orange golv
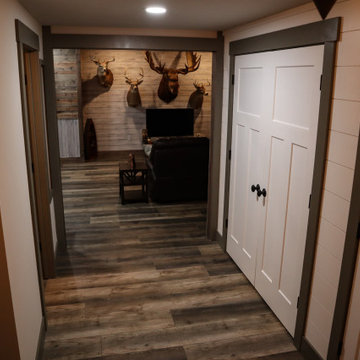
Two large closets were added to the entry area to the family room. Double 5-0 swing doors with painted 1x6 wood Craftsman Style trim.
Idéer för en mellanstor rustik källare utan ingång, med ett spelrum, grå väggar, vinylgolv och grått golv
Idéer för en mellanstor rustik källare utan ingång, med ett spelrum, grå väggar, vinylgolv och grått golv
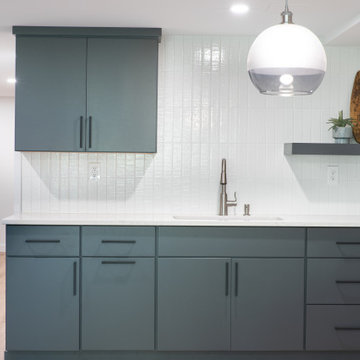
Inredning av en 60 tals stor källare ovan mark, med en hemmabar, grå väggar, ljust trägolv och brunt golv
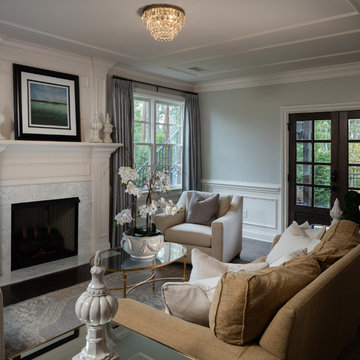
Basement renovation features an elegant sitting room with a white marble fireplace and custom mill-work trim, neutral color furnishings and an oval glass top coffee table with gold accents.
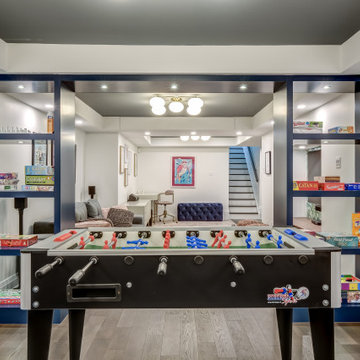
By creating distinct zones based off the different activities they would be used for, we were able to start developing a flow using design and architectural elements. The delineation between tv area and the games space was created using open custom millwork. The games area in the back of the space also features an accent wall that coordinates with the framed effect the millwork creates.
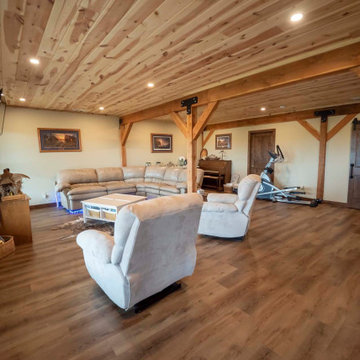
Post and beam walkout basement living room
Bild på en stor rustik källare ovan mark, med beige väggar, mellanmörkt trägolv och brunt golv
Bild på en stor rustik källare ovan mark, med beige väggar, mellanmörkt trägolv och brunt golv
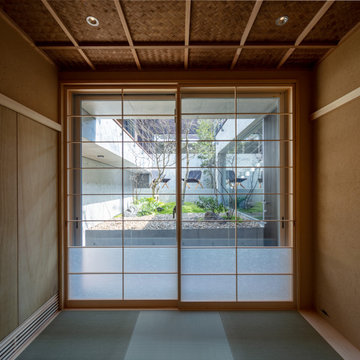
Photo by スターリン・エルメンドルフ
Inredning av en modern mellanstor källare utan ingång, med bruna väggar
Inredning av en modern mellanstor källare utan ingång, med bruna väggar
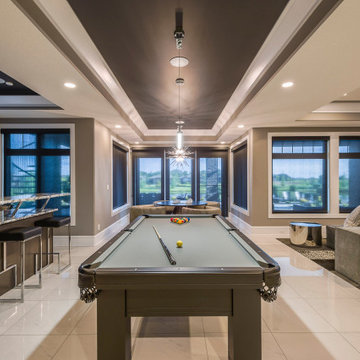
Foto på en mycket stor vintage källare ovan mark, med ett spelrum, beige väggar, klinkergolv i keramik, en hängande öppen spis, en spiselkrans i sten och vitt golv
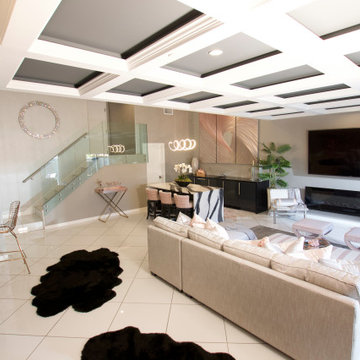
This was an additional, unused space our client decided to remodel and turn into a glam room for her and her girlfriends to enjoy! Great place to host, serve some crafty cocktails and play your favorite romantic comedy on the big screen.
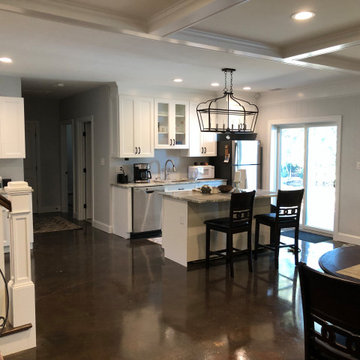
Idéer för vintage källare ovan mark, med betonggolv, en standard öppen spis, en spiselkrans i trä, brunt golv och grå väggar
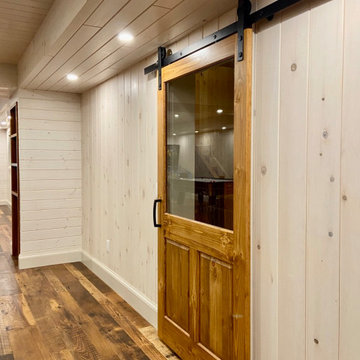
We were hired to finish the basement of our clients cottage in Haliburton. The house is a woodsy craftsman style. Basements can be dark so we used pickled pine to brighten up this 3000 sf space which allowed us to remain consistent with the vibe of the overall cottage. We delineated the large open space in to four functions - a Family Room (with projector screen TV viewing above the fireplace and a reading niche); a Game Room with access to large doors open to the lake; a Guest Bedroom with sitting nook; and an Exercise Room. Glass was used in the french and barn doors to allow light to penetrate each space. Shelving units were used to provide some visual separation between the Family Room and Game Room. The fireplace referenced the upstairs fireplace with added inspiration from a photo our clients saw and loved. We provided all construction docs and furnishings will installed soon.

That cold basement, cellar, that wasn't very useful. You don't have idea what to do with? This is where Powerpillar comes in. We plan and design the whole space to which you also add value to your home and create more useful space.
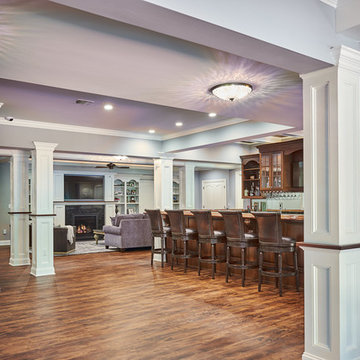
Who says basements have to be boring? This stunning luxury basement finishing in Kinnelon, NJ sets the bar pretty high. With a full wine cellar, beautiful moulding work, a basement bar, a full bath, pool table & full kitchen, these basement ideas were the perfect touch to a great home remodeling.
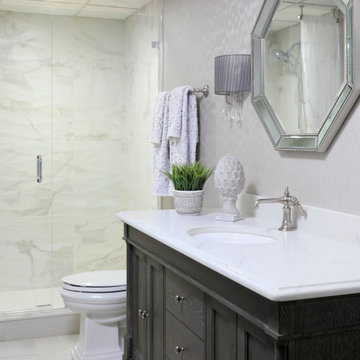
The basement couldn't be complete without this beauty. The space was finished off with a full bathroom with a walk-in shower!
Klassisk inredning av en stor källare utan fönster, med grå väggar, klinkergolv i porslin och grått golv
Klassisk inredning av en stor källare utan fönster, med grå väggar, klinkergolv i porslin och grått golv
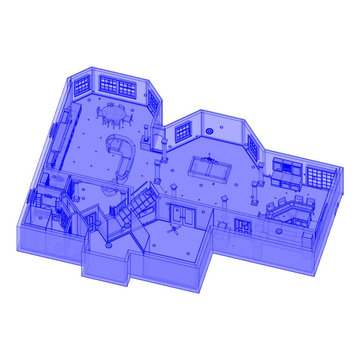
Full custom basement finish design from raw space. This done in 2015 for my skill level has surpassed this level. But this is my joy to create spaces like this that are functional and have the best use of space as well.
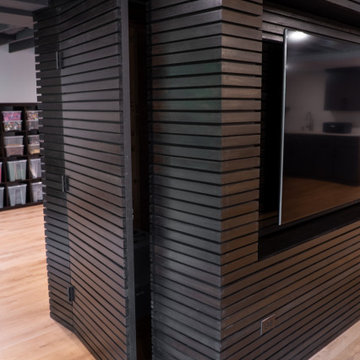
Inredning av en 50 tals stor källare ovan mark, med grå väggar, ljust trägolv och brunt golv
210 foton på källare
5