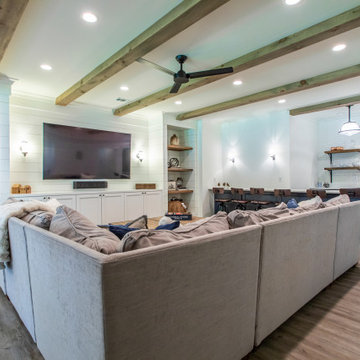503 foton på källare
Sortera efter:
Budget
Sortera efter:Populärt i dag
101 - 120 av 503 foton
Artikel 1 av 3
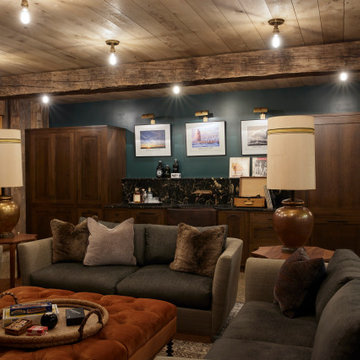
Lower Level bar and movie room.
Inspiration för en eklektisk källare utan ingång, med betonggolv
Inspiration för en eklektisk källare utan ingång, med betonggolv
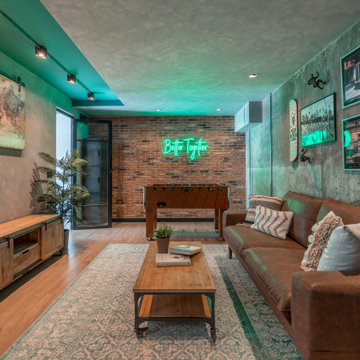
Exempel på en liten industriell källare utan fönster, med ett spelrum, grå väggar, laminatgolv och brunt golv
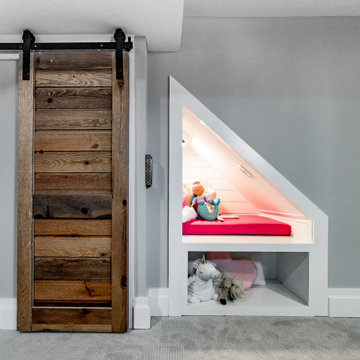
Basement reno,
Foto på en mellanstor lantlig källare utan fönster, med en hemmabar, vita väggar, heltäckningsmatta och grått golv
Foto på en mellanstor lantlig källare utan fönster, med en hemmabar, vita väggar, heltäckningsmatta och grått golv
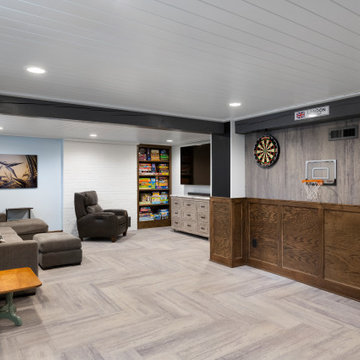
One side of the room is used for games while the other is used as the entertainment center. The old beams in the ceiling are accentuated with dark grey paint and an exposed brick wall has been painted white. Commercial grade carpet has been used throughout the basement for durability.
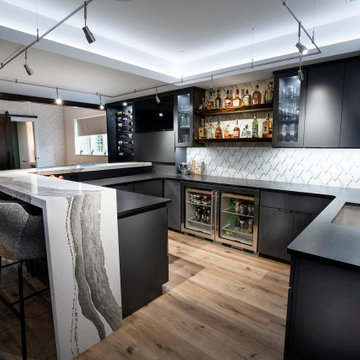
Idéer för en stor modern källare utan ingång, med en hemmabar, vita väggar och vinylgolv
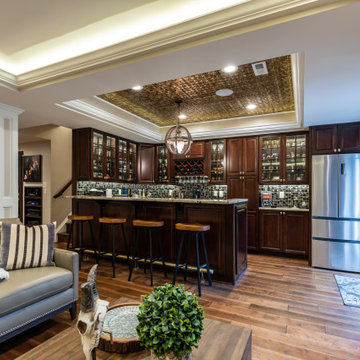
This older couple residing in a golf course community wanted to expand their living space and finish up their unfinished basement for entertainment purposes and more.
Their wish list included: exercise room, full scale movie theater, fireplace area, guest bedroom, full size master bath suite style, full bar area, entertainment and pool table area, and tray ceiling.
After major concrete breaking and running ground plumbing, we used a dead corner of basement near staircase to tuck in bar area.
A dual entrance bathroom from guest bedroom and main entertainment area was placed on far wall to create a large uninterrupted main floor area. A custom barn door for closet gives extra floor space to guest bedroom.
New movie theater room with multi-level seating, sound panel walls, two rows of recliner seating, 120-inch screen, state of art A/V system, custom pattern carpeting, surround sound & in-speakers, custom molding and trim with fluted columns, custom mahogany theater doors.
The bar area includes copper panel ceiling and rope lighting inside tray area, wrapped around cherry cabinets and dark granite top, plenty of stools and decorated with glass backsplash and listed glass cabinets.
The main seating area includes a linear fireplace, covered with floor to ceiling ledger stone and an embedded television above it.
The new exercise room with two French doors, full mirror walls, a couple storage closets, and rubber floors provide a fully equipped home gym.
The unused space under staircase now includes a hidden bookcase for storage and A/V equipment.
New bathroom includes fully equipped body sprays, large corner shower, double vanities, and lots of other amenities.
Carefully selected trim work, crown molding, tray ceiling, wainscoting, wide plank engineered flooring, matching stairs, and railing, makes this basement remodel the jewel of this community.
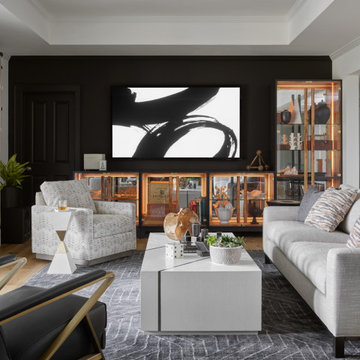
Idéer för att renovera en stor vintage källare ovan mark, med svarta väggar, ljust trägolv och beiget golv
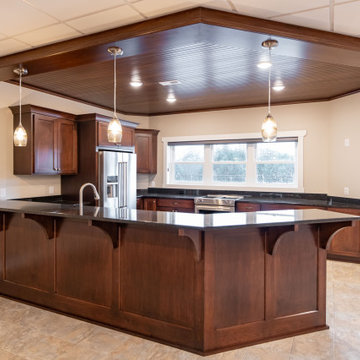
Idéer för vintage källare ovan mark, med en hemmabar, beige väggar, heltäckningsmatta och beiget golv
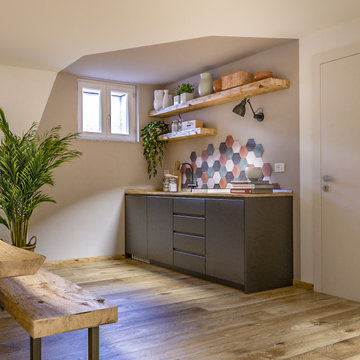
Liadesign
Bild på en stor tropisk källare utan fönster, med flerfärgade väggar, klinkergolv i porslin, en öppen vedspis och en spiselkrans i metall
Bild på en stor tropisk källare utan fönster, med flerfärgade väggar, klinkergolv i porslin, en öppen vedspis och en spiselkrans i metall
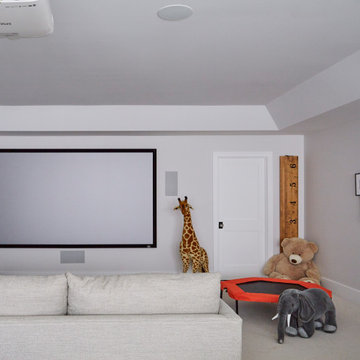
Inspiration för en stor lantlig källare utan fönster, med vita väggar, heltäckningsmatta och beiget golv

Exempel på en stor rustik källare ovan mark, med vita väggar, ljust trägolv, en standard öppen spis, en spiselkrans i sten och brunt golv
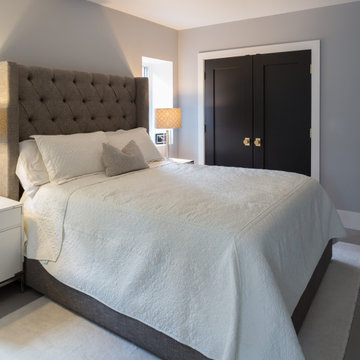
Idéer för att renovera en mellanstor vintage källare ovan mark, med grå väggar, klinkergolv i porslin och grått golv
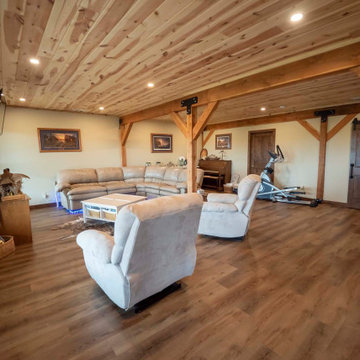
Post and beam home basement living room
Bild på en mellanstor rustik källare ovan mark, med beige väggar, mellanmörkt trägolv och brunt golv
Bild på en mellanstor rustik källare ovan mark, med beige väggar, mellanmörkt trägolv och brunt golv
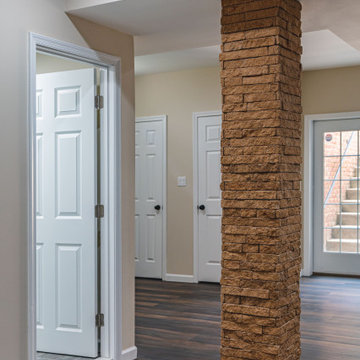
Would you like to make the basement floor livable? We can do this for you.
We can turn your basement, which you use as a storage room, into an office or kitchen, maybe an entertainment area or a hometeather. You can contact us for all these. You can also check our other social media accounts for our other living space designs.
Good day.
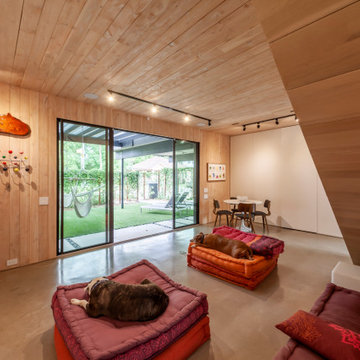
Idéer för en stor modern källare ovan mark, med bruna väggar, betonggolv och grått golv
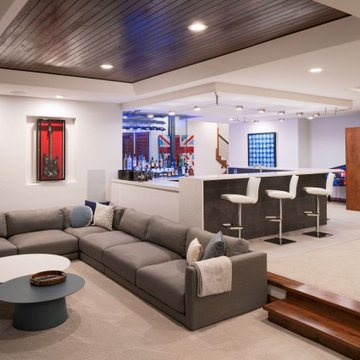
Rodwin Architecture & Skycastle Homes
Location: Boulder, Colorado, USA
Interior design, space planning and architectural details converge thoughtfully in this transformative project. A 15-year old, 9,000 sf. home with generic interior finishes and odd layout needed bold, modern, fun and highly functional transformation for a large bustling family. To redefine the soul of this home, texture and light were given primary consideration. Elegant contemporary finishes, a warm color palette and dramatic lighting defined modern style throughout. A cascading chandelier by Stone Lighting in the entry makes a strong entry statement. Walls were removed to allow the kitchen/great/dining room to become a vibrant social center. A minimalist design approach is the perfect backdrop for the diverse art collection. Yet, the home is still highly functional for the entire family. We added windows, fireplaces, water features, and extended the home out to an expansive patio and yard.
The cavernous beige basement became an entertaining mecca, with a glowing modern wine-room, full bar, media room, arcade, billiards room and professional gym.
Bathrooms were all designed with personality and craftsmanship, featuring unique tiles, floating wood vanities and striking lighting.
This project was a 50/50 collaboration between Rodwin Architecture and Kimball Modern
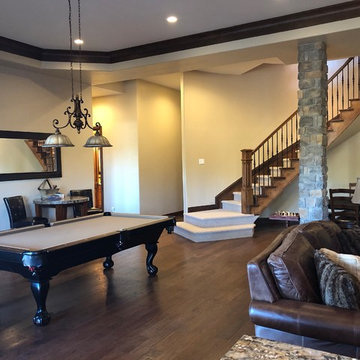
Exempel på en stor klassisk källare ovan mark, med beige väggar, mörkt trägolv, en standard öppen spis och brunt golv
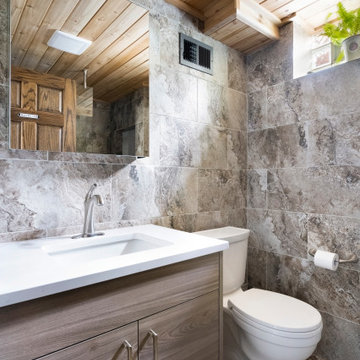
This large walk in shower features a glass screen, digital controls and full articulated shower head. The cedar ceiling ties in the theme of the sauna. Heated floors and towel radiator chase off the biting cold of a Minnesota basement.
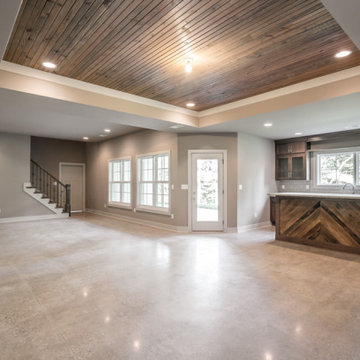
Foto på en källare ovan mark, med en hemmabar, grå väggar, betonggolv och grått golv
503 foton på källare
6
