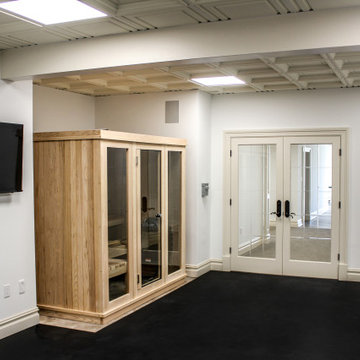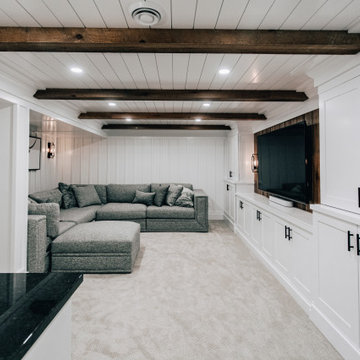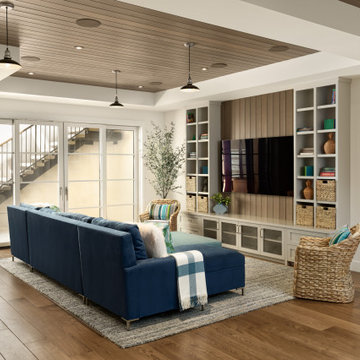301 foton på källare
Sortera efter:
Budget
Sortera efter:Populärt i dag
1 - 20 av 301 foton
Artikel 1 av 3

Basement reno,
Inspiration för mellanstora lantliga källare utan fönster, med en hemmabar, vita väggar, heltäckningsmatta och grått golv
Inspiration för mellanstora lantliga källare utan fönster, med en hemmabar, vita väggar, heltäckningsmatta och grått golv

The subterranean "19th Hole" entertainment zone wouldn't be complete without a big-screen golf simulator that allows enthusiasts to practice their swing.
The Village at Seven Desert Mountain—Scottsdale
Architecture: Drewett Works
Builder: Cullum Homes
Interiors: Ownby Design
Landscape: Greey | Pickett
Photographer: Dino Tonn
https://www.drewettworks.com/the-model-home-at-village-at-seven-desert-mountain/

Luxe family game room with a mix of warm natural surfaces and fun fabrics.
Foto på en mycket stor vintage källare utan ingång, med vita väggar, heltäckningsmatta, en dubbelsidig öppen spis, en spiselkrans i sten och grått golv
Foto på en mycket stor vintage källare utan ingång, med vita väggar, heltäckningsmatta, en dubbelsidig öppen spis, en spiselkrans i sten och grått golv

Bild på en stor funkis källare utan fönster, med en hemmabar, vita väggar, mörkt trägolv och brunt golv

Klassisk inredning av en mellanstor källare ovan mark, med grå väggar, klinkergolv i porslin och grått golv

The basement bar area includes eye catching metal elements to reflect light around the neutral colored room. New new brass plumbing fixtures collaborate with the other metallic elements in the room. The polished quartzite slab provides visual movement in lieu of the dynamic wallpaper used on the feature wall and also carried into the media room ceiling. Moving into the media room we included custom ebony veneered wall and ceiling millwork, as well as luxe custom furnishings. New architectural surround speakers are hidden inside the walls. The new gym was designed and created for the clients son to train for his varsity team. We included a new custom weight rack. Mirrored walls, a new wallpaper, linear LED lighting, and rubber flooring. The Zen inspired bathroom was designed with simplicity carrying the metals them into the special copper flooring, brass plumbing fixtures, and a frameless shower.

Exempel på en stor klassisk källare ovan mark, med en hemmabar, grå väggar, skiffergolv och svart golv

The basement provides a more secluded and private space to gather and entertain.
Photography (c) Jeffrey Totaro, 2021
Bild på en stor funkis källare, med vita väggar och ljust trägolv
Bild på en stor funkis källare, med vita väggar och ljust trägolv

That cold basement, cellar, that wasn't very useful. You don't have idea what to do with? This is where Powerpillar comes in. We plan and design the whole space to which you also add value to your home and create more useful space.

This was an additional, unused space our client decided to remodel and turn into a glam room for her and her girlfriends to enjoy! Great place to host, serve some crafty cocktails and play your favorite romantic comedy on the big screen.

Exempel på en mellanstor retro källare ovan mark, med grå väggar och vinylgolv

The basement bar area includes eye catching metal elements to reflect light around the neutral colored room. New new brass plumbing fixtures collaborate with the other metallic elements in the room. The polished quartzite slab provides visual movement in lieu of the dynamic wallpaper used on the feature wall and also carried into the media room ceiling. Moving into the media room we included custom ebony veneered wall and ceiling millwork, as well as luxe custom furnishings. New architectural surround speakers are hidden inside the walls. The new gym was designed and created for the clients son to train for his varsity team. We included a new custom weight rack. Mirrored walls, a new wallpaper, linear LED lighting, and rubber flooring. The Zen inspired bathroom was designed with simplicity carrying the metals them into the special copper flooring, brass plumbing fixtures, and a frameless shower.

Klassisk inredning av en källare ovan mark, med betonggolv, en standard öppen spis, en spiselkrans i trä, brunt golv och grå väggar

Basement finish with stone and tile fireplace and wall. Coffer ceilings ad accent without lowering room.
Idéer för en stor modern källare, med ljust trägolv, en dubbelsidig öppen spis och en spiselkrans i sten
Idéer för en stor modern källare, med ljust trägolv, en dubbelsidig öppen spis och en spiselkrans i sten

Rodwin Architecture & Skycastle Homes
Location: Boulder, Colorado, USA
Interior design, space planning and architectural details converge thoughtfully in this transformative project. A 15-year old, 9,000 sf. home with generic interior finishes and odd layout needed bold, modern, fun and highly functional transformation for a large bustling family. To redefine the soul of this home, texture and light were given primary consideration. Elegant contemporary finishes, a warm color palette and dramatic lighting defined modern style throughout. A cascading chandelier by Stone Lighting in the entry makes a strong entry statement. Walls were removed to allow the kitchen/great/dining room to become a vibrant social center. A minimalist design approach is the perfect backdrop for the diverse art collection. Yet, the home is still highly functional for the entire family. We added windows, fireplaces, water features, and extended the home out to an expansive patio and yard.
The cavernous beige basement became an entertaining mecca, with a glowing modern wine-room, full bar, media room, arcade, billiards room and professional gym.
Bathrooms were all designed with personality and craftsmanship, featuring unique tiles, floating wood vanities and striking lighting.
This project was a 50/50 collaboration between Rodwin Architecture and Kimball Modern

Finished Basement with "Home Gym" in Colts Neck, New Jersey.
Idéer för en mellanstor modern källare utan ingång, med vita väggar och svart golv
Idéer för en mellanstor modern källare utan ingång, med vita väggar och svart golv

Inspiration för en mellanstor vintage källare utan ingång, med en hemmabar, laminatgolv, en bred öppen spis, en spiselkrans i trä och brunt golv

Basement reno,
Lantlig inredning av en mellanstor källare utan fönster, med en hemmabar, vita väggar, heltäckningsmatta och grått golv
Lantlig inredning av en mellanstor källare utan fönster, med en hemmabar, vita väggar, heltäckningsmatta och grått golv
301 foton på källare
1

