21 foton på källare
Sortera efter:
Budget
Sortera efter:Populärt i dag
1 - 20 av 21 foton
Artikel 1 av 3

A traditional fireplace was updated with a custom-designed surround, custom-designed builtins, and elevated finishes paired with high-end lighting.
Inspiration för en mellanstor vintage källare utan ingång, med ett spelrum, beige väggar, heltäckningsmatta, en standard öppen spis, en spiselkrans i tegelsten och beiget golv
Inspiration för en mellanstor vintage källare utan ingång, med ett spelrum, beige väggar, heltäckningsmatta, en standard öppen spis, en spiselkrans i tegelsten och beiget golv

Exempel på en stor rustik källare ovan mark, med vita väggar, ljust trägolv, en standard öppen spis, en spiselkrans i sten och brunt golv

Rodwin Architecture & Skycastle Homes
Location: Boulder, Colorado, USA
Interior design, space planning and architectural details converge thoughtfully in this transformative project. A 15-year old, 9,000 sf. home with generic interior finishes and odd layout needed bold, modern, fun and highly functional transformation for a large bustling family. To redefine the soul of this home, texture and light were given primary consideration. Elegant contemporary finishes, a warm color palette and dramatic lighting defined modern style throughout. A cascading chandelier by Stone Lighting in the entry makes a strong entry statement. Walls were removed to allow the kitchen/great/dining room to become a vibrant social center. A minimalist design approach is the perfect backdrop for the diverse art collection. Yet, the home is still highly functional for the entire family. We added windows, fireplaces, water features, and extended the home out to an expansive patio and yard.
The cavernous beige basement became an entertaining mecca, with a glowing modern wine-room, full bar, media room, arcade, billiards room and professional gym.
Bathrooms were all designed with personality and craftsmanship, featuring unique tiles, floating wood vanities and striking lighting.
This project was a 50/50 collaboration between Rodwin Architecture and Kimball Modern
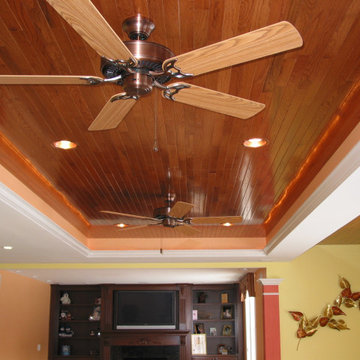
Exempel på en mycket stor modern källare ovan mark, med gula väggar, heltäckningsmatta, beiget golv, en standard öppen spis och en spiselkrans i trä
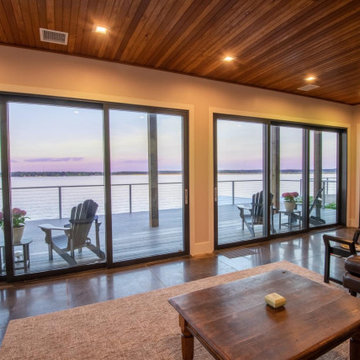
Idéer för en stor modern källare ovan mark, med ett spelrum, beige väggar, betonggolv, en standard öppen spis, en spiselkrans i sten och brunt golv
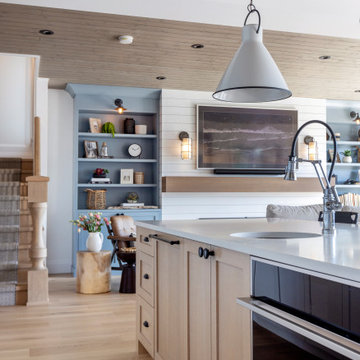
Flooring : Mirage Hardwood Floors | White Oak Hula Hoop Character Brushed | 7-3/4" wide planks | Sweet Memories Collection.
Inspiration för en maritim källare ovan mark, med en hemmabar, ljust trägolv, en bred öppen spis och beiget golv
Inspiration för en maritim källare ovan mark, med en hemmabar, ljust trägolv, en bred öppen spis och beiget golv

Idéer för att renovera en stor källare utan fönster, med ett spelrum, vita väggar, klinkergolv i porslin, en standard öppen spis, en spiselkrans i trä och grått golv
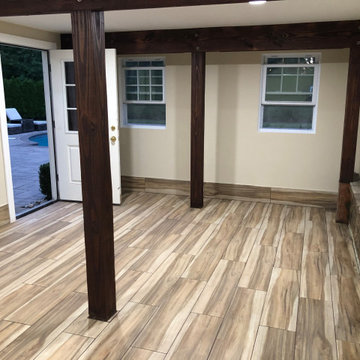
Idéer för att renovera en mellanstor funkis källare, med ett spelrum, beige väggar, klinkergolv i keramik, en standard öppen spis, en spiselkrans i gips och flerfärgat golv
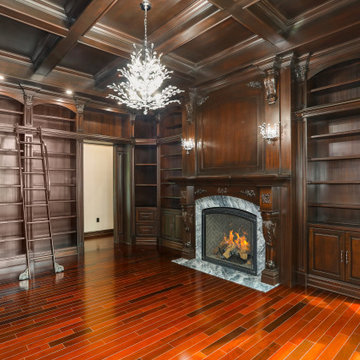
Custom Library in Millstone, New Jersey.
Bild på en mellanstor vintage källare ovan mark, med bruna väggar, mörkt trägolv, en standard öppen spis och en spiselkrans i trä
Bild på en mellanstor vintage källare ovan mark, med bruna väggar, mörkt trägolv, en standard öppen spis och en spiselkrans i trä
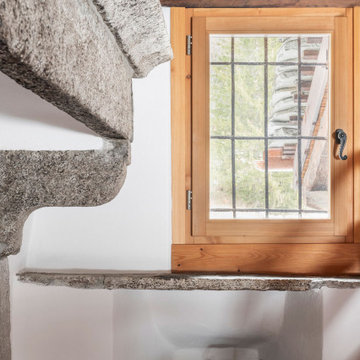
Foto: Federico Villa
Idéer för en nordisk källare, med en standard öppen spis och en spiselkrans i sten
Idéer för en nordisk källare, med en standard öppen spis och en spiselkrans i sten
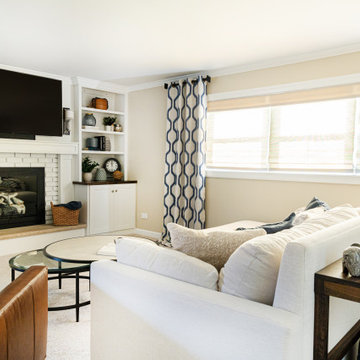
This side of the basement we designed is perfect for entertaining. Featuring a custom fireplace wall, and luxurious furniture, we opted for soft colors to keep the space light and bright. We created an elevated and upper level feel in the basement of this home.
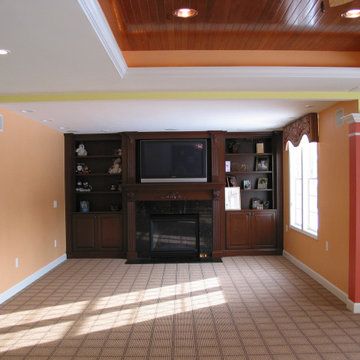
Exempel på en mycket stor modern källare ovan mark, med gula väggar, heltäckningsmatta, beiget golv, en standard öppen spis och en spiselkrans i trä
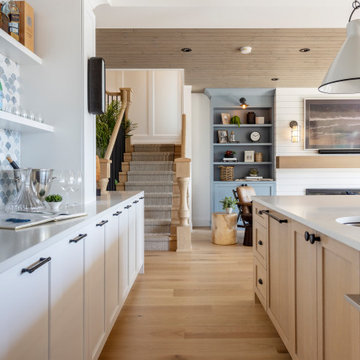
Flooring : Mirage Hardwood Floors | White Oak Hula Hoop Character Brushed | 7-3/4" wide planks | Sweet Memories Collection.
Maritim inredning av en källare ovan mark, med en hemmabar, ljust trägolv, en bred öppen spis och beiget golv
Maritim inredning av en källare ovan mark, med en hemmabar, ljust trägolv, en bred öppen spis och beiget golv

Rodwin Architecture & Skycastle Homes
Location: Boulder, Colorado, USA
Interior design, space planning and architectural details converge thoughtfully in this transformative project. A 15-year old, 9,000 sf. home with generic interior finishes and odd layout needed bold, modern, fun and highly functional transformation for a large bustling family. To redefine the soul of this home, texture and light were given primary consideration. Elegant contemporary finishes, a warm color palette and dramatic lighting defined modern style throughout. A cascading chandelier by Stone Lighting in the entry makes a strong entry statement. Walls were removed to allow the kitchen/great/dining room to become a vibrant social center. A minimalist design approach is the perfect backdrop for the diverse art collection. Yet, the home is still highly functional for the entire family. We added windows, fireplaces, water features, and extended the home out to an expansive patio and yard.
The cavernous beige basement became an entertaining mecca, with a glowing modern wine-room, full bar, media room, arcade, billiards room and professional gym.
Bathrooms were all designed with personality and craftsmanship, featuring unique tiles, floating wood vanities and striking lighting.
This project was a 50/50 collaboration between Rodwin Architecture and Kimball Modern
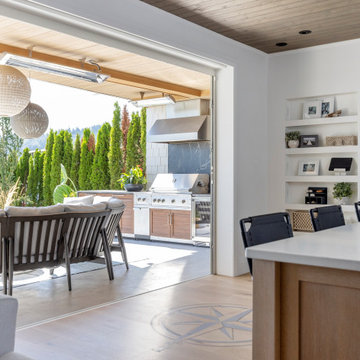
Flooring : Mirage Hardwood Floors | White Oak Hula Hoop Character Brushed | 7-3/4" wide planks | Sweet Memories Collection.
Inspiration för maritima källare ovan mark, med en hemmabar, ljust trägolv, en bred öppen spis och beiget golv
Inspiration för maritima källare ovan mark, med en hemmabar, ljust trägolv, en bred öppen spis och beiget golv
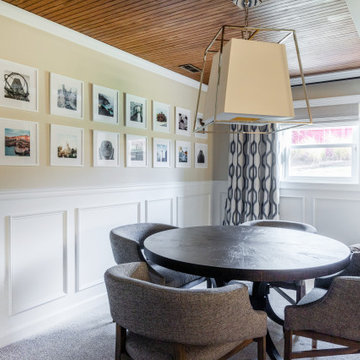
We designed this basement game area to be the perfect place for puzzles, board games, or building Lego creations! We elevated this space by designing custom wall paneling detailing, custom ceiling detailing, custom fireplace builtins, and custom window treatments. We designed a stunning gallery wall that includes things and places that are personal and near and dear to this family's heart.
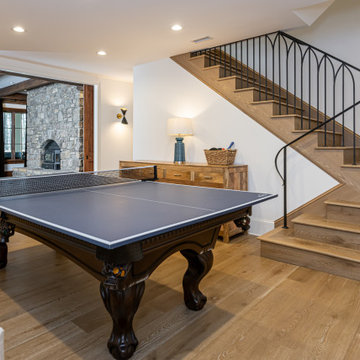
Klassisk inredning av en stor källare ovan mark, med ett spelrum, vita väggar, ljust trägolv, en standard öppen spis, en spiselkrans i sten och brunt golv
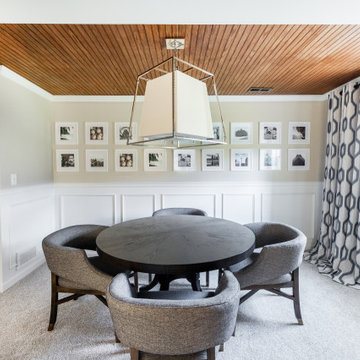
We designed this basement game area to be the perfect place for puzzles, board games, or building Lego creations! We elevated this space by designing custom wall paneling detailing, custom ceiling detailing, custom fireplace builtins, and custom window treatments. We designed a stunning gallery wall that includes things and places that are personal and near and dear to this family's heart.
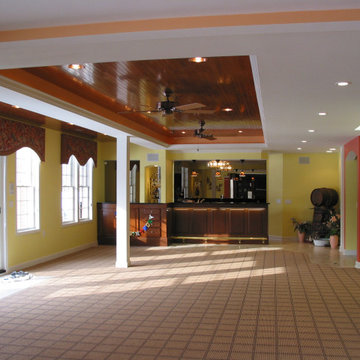
Idéer för mycket stora funkis källare ovan mark, med en hemmabar, gula väggar, heltäckningsmatta, beiget golv, en standard öppen spis och en spiselkrans i trä
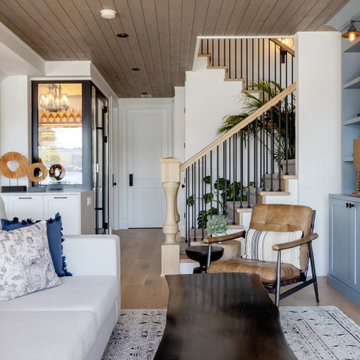
Flooring : Mirage Hardwood Floors | White Oak Hula Hoop Character Brushed | 7-3/4" wide planks | Sweet Memories Collection.
Maritim inredning av en källare ovan mark, med ljust trägolv, en bred öppen spis och beiget golv
Maritim inredning av en källare ovan mark, med ljust trägolv, en bred öppen spis och beiget golv
21 foton på källare
1