417 foton på källare utan fönster, med betonggolv
Sortera efter:
Budget
Sortera efter:Populärt i dag
1 - 20 av 417 foton
Artikel 1 av 3

Exempel på en stor rustik källare utan fönster, med röda väggar, betonggolv och brunt golv
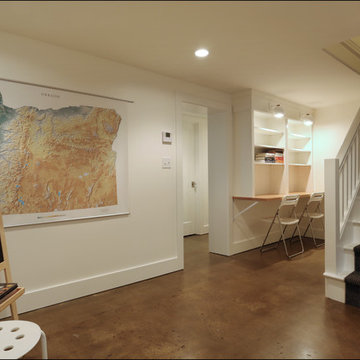
Low-maintenance, easy to clean concrete floors are perfect for this young, active family. Design by Kristyn Bester. Photos by Photo Art Portraits.
Idéer för en mellanstor klassisk källare utan fönster, med vita väggar och betonggolv
Idéer för en mellanstor klassisk källare utan fönster, med vita väggar och betonggolv

Basement closest. Polished concrete basement floors with open painted ceilings. Design and construction by Meadowlark Design + Build in Ann Arbor, Michigan. Professional photography by Sean Carter.
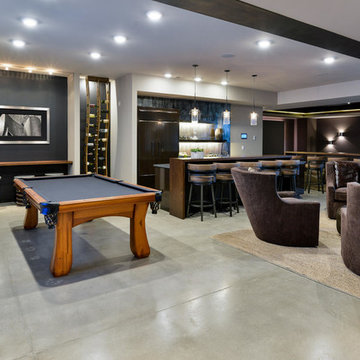
Inredning av en modern mycket stor källare utan fönster, med grå väggar, betonggolv och grått golv

www.316photos.com
Inspiration för en mellanstor vintage källare utan fönster, med grå väggar, betonggolv och orange golv
Inspiration för en mellanstor vintage källare utan fönster, med grå väggar, betonggolv och orange golv
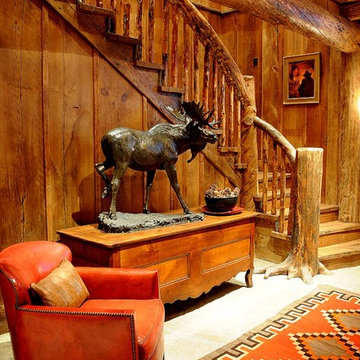
Photography by Ralph Kylloe
Inspiration för rustika källare utan fönster, med betonggolv och bruna väggar
Inspiration för rustika källare utan fönster, med betonggolv och bruna väggar
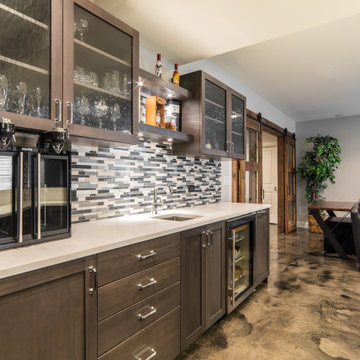
Foto på en stor eklektisk källare utan fönster, med en hemmabar, betonggolv, en standard öppen spis, en spiselkrans i betong och flerfärgat golv
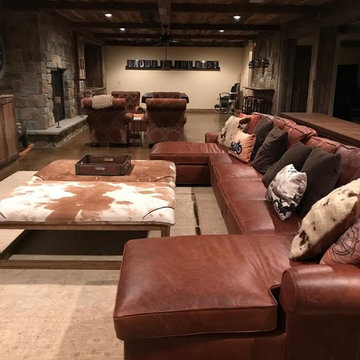
Idéer för att renovera en stor rustik källare utan fönster, med beige väggar, betonggolv och brunt golv

Idéer för att renovera en mellanstor funkis källare utan fönster, med vita väggar, betonggolv, en standard öppen spis, en spiselkrans i trä och grått golv
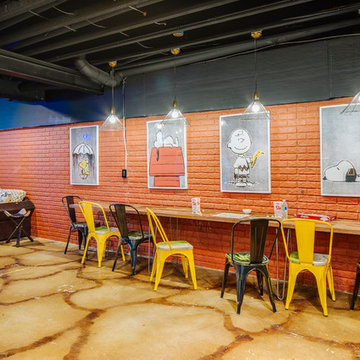
LUXUDIO
Inspiration för en stor funkis källare utan fönster, med bruna väggar och betonggolv
Inspiration för en stor funkis källare utan fönster, med bruna väggar och betonggolv
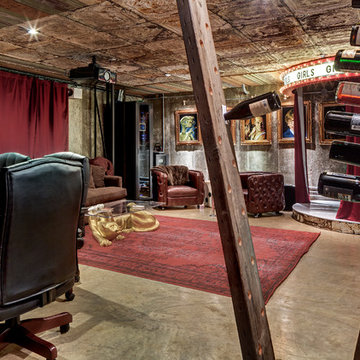
Creatively designed by domiteaux + baggett architects.
Idéer för att renovera en mellanstor industriell källare utan fönster, med grå väggar och betonggolv
Idéer för att renovera en mellanstor industriell källare utan fönster, med grå väggar och betonggolv

Ray Mata
Exempel på en stor rustik källare utan fönster, med grå väggar, betonggolv, en öppen vedspis, en spiselkrans i sten och brunt golv
Exempel på en stor rustik källare utan fönster, med grå väggar, betonggolv, en öppen vedspis, en spiselkrans i sten och brunt golv

Bowling alleys for a vacation home's lower level. Emphatically, YES! The rustic refinement of the first floor gives way to all out fun and entertainment below grade. Two full-length automated bowling lanes make for easy family tournaments

Foto på en mycket stor industriell källare utan fönster, med grå väggar, betonggolv, en standard öppen spis, en spiselkrans i trä och grått golv
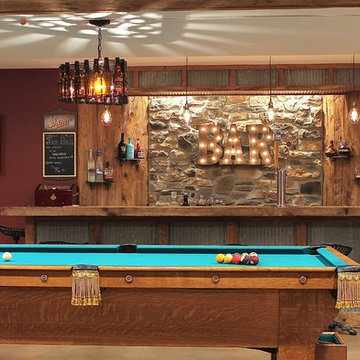
Foto på en mellanstor rustik källare utan fönster, med bruna väggar, betonggolv och beiget golv
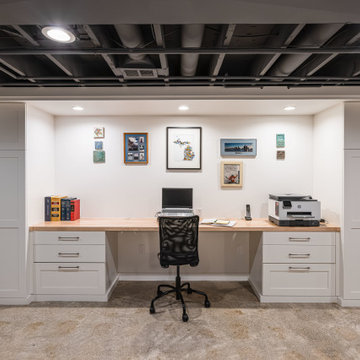
Polished concrete basement floors with open, painted ceilings and ductwork. Built-in desk and cabinetry for office space. Design and construction by Meadowlark Design + Build in Ann Arbor, Michigan. Professional photography by Sean Carter.

Subterranean Game Room
Idéer för att renovera en mycket stor maritim källare utan fönster, med vita väggar, betonggolv och grått golv
Idéer för att renovera en mycket stor maritim källare utan fönster, med vita väggar, betonggolv och grått golv
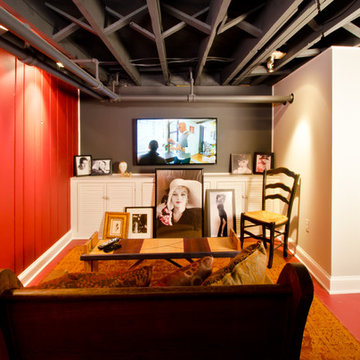
David Merrick
Inspiration för mellanstora eklektiska källare utan fönster, med röda väggar, betonggolv och rött golv
Inspiration för mellanstora eklektiska källare utan fönster, med röda väggar, betonggolv och rött golv
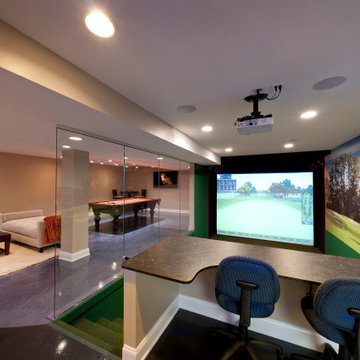
Our clients live in a country club community and were looking to renovate their unfinished basement. The client knew he wanted to include a gym, theater, and gaming center.
We incorporated a Home Automation system for this project, providing for music playback, movie watching, lighting control, and security integration.
Our challenges included a short construction deadline and several structural issues. The original basement had a floor-to-ceiling height of 8’-0” with several columns running down the center of the basement that interfered with the seating area of the theater. Our design/build team installed a second beam adjacent to the original to help distribute the load, enabling the removal of columns.
The theater had a water meter projecting a foot out from the front wall. We retrofitted a piece of A/V acoustically treated furniture to hide the meter and gear.
This homeowner originally planned to include a putting green on his project, until we demonstrated a Visual Sports Golf Simulator. The ceiling height was two feet short of optimal swing height for a simulator. Our client was committed, we excavated the corner of the basement to lower the floor. To accent the space, we installed a custom mural printed on carpet, based upon a photograph from the neighboring fairway of the client’s home. By adding custom high-impact glass walls, partygoers can join in on the fun and watch the action unfold while the sports enthusiasts can view the party or ball game on TV! The Visual Sports system allows guests and family to not only enjoy golf, but also sports such as hockey, baseball, football, soccer, and basketball.
We overcame the structural and visual challenges of the space by using floor-to-glass walls, removal of columns, an interesting mural, and reflective floor surfaces. The client’s expectations were exceeded in every aspect of their project, as evidenced in their video testimonial and the fact that all trades were invited to their catered Open House! The client enjoys his golf simulator so much he had tape on five of his fingers and his wife informed us he has formed two golf leagues! This project transformed an unused basement into a visually stunning space providing the client the ultimate fun get-a-away!

Steve Tauge Studios
Idéer för mellanstora 60 tals källare utan fönster, med betonggolv, en bred öppen spis, en spiselkrans i trä, beige väggar och beiget golv
Idéer för mellanstora 60 tals källare utan fönster, med betonggolv, en bred öppen spis, en spiselkrans i trä, beige väggar och beiget golv
417 foton på källare utan fönster, med betonggolv
1