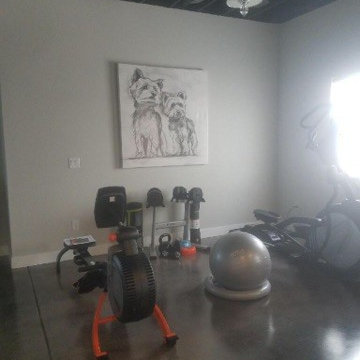417 foton på källare utan fönster, med betonggolv
Sortera efter:
Budget
Sortera efter:Populärt i dag
121 - 140 av 417 foton
Artikel 1 av 3
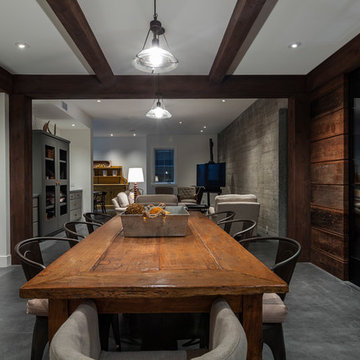
Frank Paul Perez, Red Lily Studios
Strata Landscape Architects
Joanie Wick Interiors
Noel Cross Architect
Conrado Home Builders
Bild på en stor vintage källare utan fönster, med vita väggar, betonggolv och grått golv
Bild på en stor vintage källare utan fönster, med vita väggar, betonggolv och grått golv
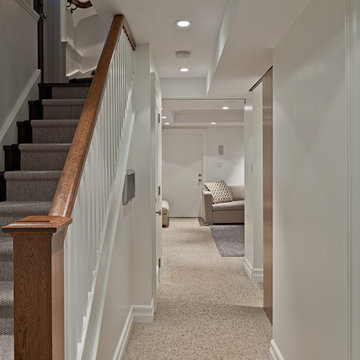
Stair / Hall
Inredning av en modern mellanstor källare utan fönster, med vita väggar och betonggolv
Inredning av en modern mellanstor källare utan fönster, med vita väggar och betonggolv
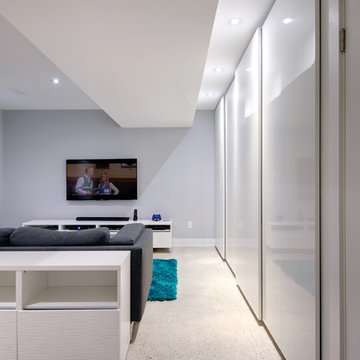
Andrew Snow
Foto på en liten funkis källare utan fönster, med blå väggar och betonggolv
Foto på en liten funkis källare utan fönster, med blå väggar och betonggolv
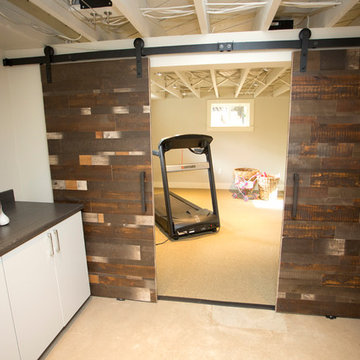
The word "basement" can conjur thoughts of dark, damp, unfriendly spaces. We were tasked with transforming one of those basements into a space kids couldn't wait to spend time. A trundle daybed anchors a cozy reading nook built for two, with enough bookshelves to keep any bookworm entertained. Dad's childhood kitchen invites culinary creativity, and a playful craft table does double duty as a snack station when friends come to play. The space caters to adults, as well, with a comfortable sectional to lounge on while the kids play, and plenty of storage in the "mud room" and wall of built-in cabinetry. Throw open the custom barn doors and the treadmill is perfectly positioned to catch your favorite show on the flat screen TV. It's a comfortable, casual family space where kids can be kids and the adults can play along.
Photography by Cody Wheeler
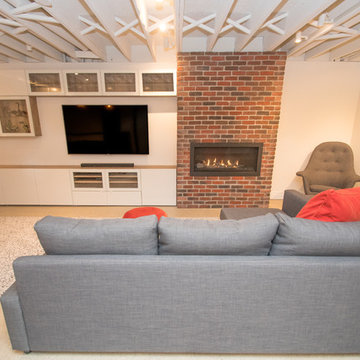
Idéer för en stor industriell källare utan fönster, med vita väggar, betonggolv, en standard öppen spis och en spiselkrans i tegelsten
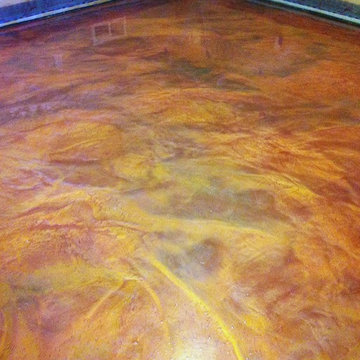
A very warm and fluid floor gives dimension and depth to this smaller basement living area.
Bild på en mellanstor vintage källare utan fönster, med gula väggar och betonggolv
Bild på en mellanstor vintage källare utan fönster, med gula väggar och betonggolv
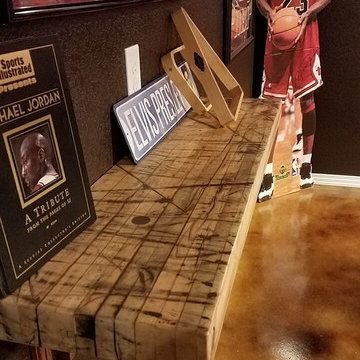
Idéer för att renovera en mellanstor rustik källare utan fönster, med bruna väggar, betonggolv och brunt golv
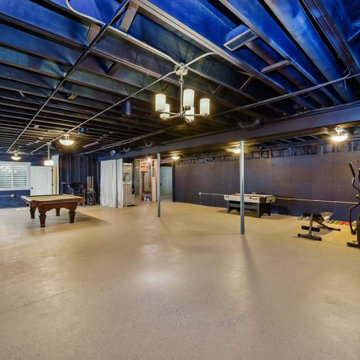
Not planning to finish your basement just yet. How about creating a moody game/exercise room by painting the exposed walls and ceiling a deep color?
Exempel på en stor klassisk källare utan fönster, med ett spelrum, lila väggar, betonggolv och beiget golv
Exempel på en stor klassisk källare utan fönster, med ett spelrum, lila väggar, betonggolv och beiget golv
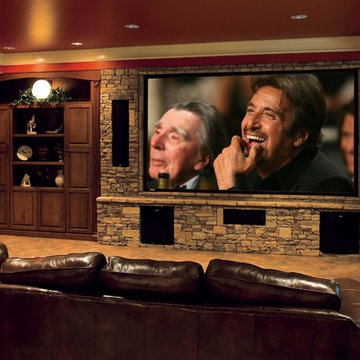
Klassisk inredning av en stor källare utan fönster, med bruna väggar, betonggolv och orange golv
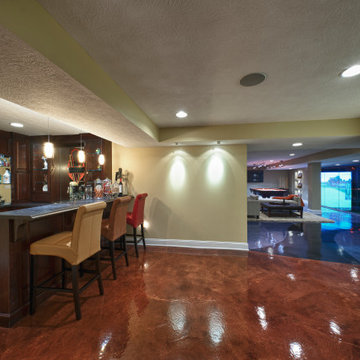
Our clients live in a country club community and were looking to renovate their unfinished basement. The client knew he wanted to include a gym, theater, and gaming center.
We incorporated a Home Automation system for this project, providing for music playback, movie watching, lighting control, and security integration.
Our challenges included a short construction deadline and several structural issues. The original basement had a floor-to-ceiling height of 8’-0” with several columns running down the center of the basement that interfered with the seating area of the theater. Our design/build team installed a second beam adjacent to the original to help distribute the load, enabling the removal of columns.
The theater had a water meter projecting a foot out from the front wall. We retrofitted a piece of A/V acoustically treated furniture to hide the meter and gear.
This homeowner originally planned to include a putting green on his project, until we demonstrated a Visual Sports Golf Simulator. The ceiling height was two feet short of optimal swing height for a simulator. Our client was committed, we excavated the corner of the basement to lower the floor. To accent the space, we installed a custom mural printed on carpet, based upon a photograph from the neighboring fairway of the client’s home. By adding custom high-impact glass walls, partygoers can join in on the fun and watch the action unfold while the sports enthusiasts can view the party or ball game on TV! The Visual Sports system allows guests and family to not only enjoy golf, but also sports such as hockey, baseball, football, soccer, and basketball.
We overcame the structural and visual challenges of the space by using floor-to-glass walls, removal of columns, an interesting mural, and reflective floor surfaces. The client’s expectations were exceeded in every aspect of their project, as evidenced in their video testimonial and the fact that all trades were invited to their catered Open House! The client enjoys his golf simulator so much he had tape on five of his fingers and his wife informed us he has formed two golf leagues! This project transformed an unused basement into a visually stunning space providing the client the ultimate fun get-a-away!

Bild på en mellanstor vintage källare utan fönster, med gröna väggar, en spiselkrans i sten, betonggolv och en bred öppen spis
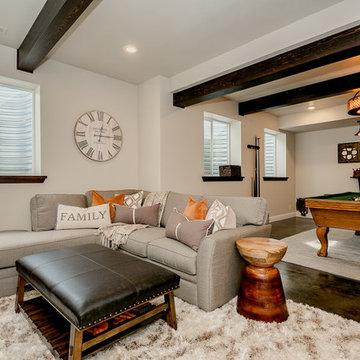
This family wanted a "hang out" space for their teenagers. We included faux beams, concrete stained flooring and claw-foot pool table to give this space a rustic charm. We finished it off with a cozy shag rug, contemporary decor and warm gray walls to include a little contemporary touch.
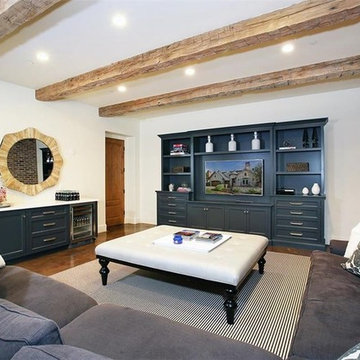
Inspiration för en källare utan fönster, med vita väggar, betonggolv och flerfärgat golv
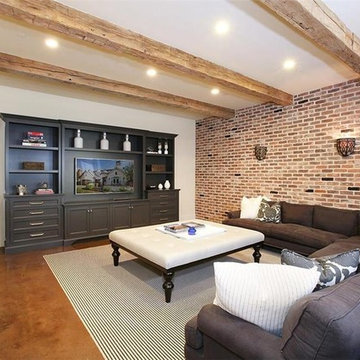
Inredning av en källare utan fönster, med vita väggar, betonggolv och flerfärgat golv
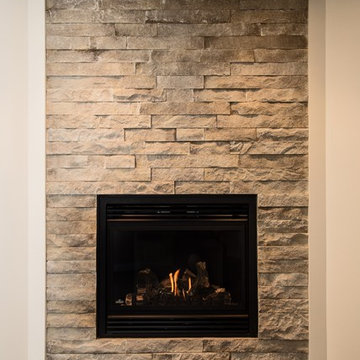
Suzanne Elizabeth Photography
Idéer för att renovera en mellanstor källare utan fönster, med beige väggar, betonggolv, en standard öppen spis och en spiselkrans i sten
Idéer för att renovera en mellanstor källare utan fönster, med beige väggar, betonggolv, en standard öppen spis och en spiselkrans i sten
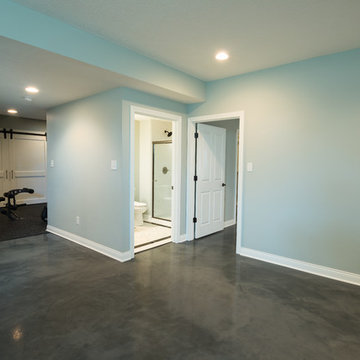
Stained concrete is a great option for finished basements.
Photo Credit: Chris Whonsetler
Exempel på en stor eklektisk källare utan fönster, med blå väggar och betonggolv
Exempel på en stor eklektisk källare utan fönster, med blå väggar och betonggolv
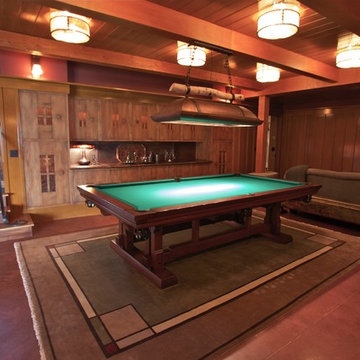
Foto på en mellanstor rustik källare utan fönster, med bruna väggar och betonggolv
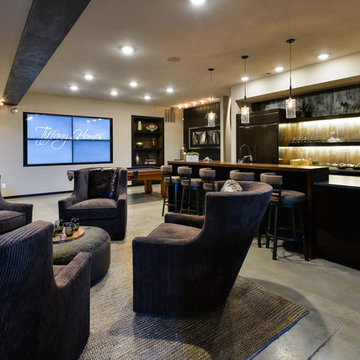
Inspiration för en mycket stor funkis källare utan fönster, med grå väggar, betonggolv och grått golv
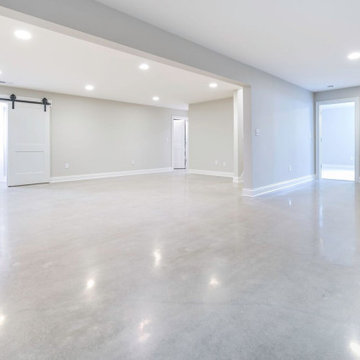
Basement custom home bar,
Industriell inredning av en källare utan fönster, med en hemmabar, beige väggar, betonggolv och beiget golv
Industriell inredning av en källare utan fönster, med en hemmabar, beige väggar, betonggolv och beiget golv
417 foton på källare utan fönster, med betonggolv
7
