357 foton på källare utan ingång, med klinkergolv i porslin
Sortera efter:
Budget
Sortera efter:Populärt i dag
241 - 260 av 357 foton
Artikel 1 av 3
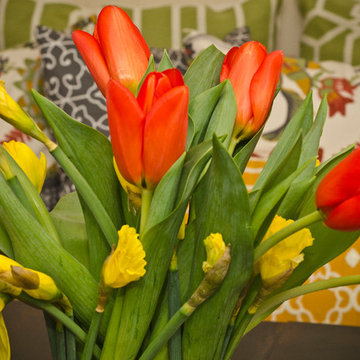
Dana Steinecker Photography, www.danasteineckerphotography.com
Idéer för att renovera en mellanstor lantlig källare utan ingång, med beige väggar och klinkergolv i porslin
Idéer för att renovera en mellanstor lantlig källare utan ingång, med beige väggar och klinkergolv i porslin
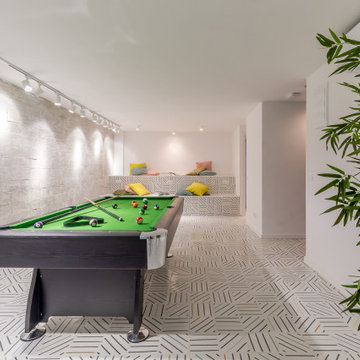
Bild på en stor funkis källare utan ingång, med ett spelrum, flerfärgade väggar, klinkergolv i porslin och flerfärgat golv
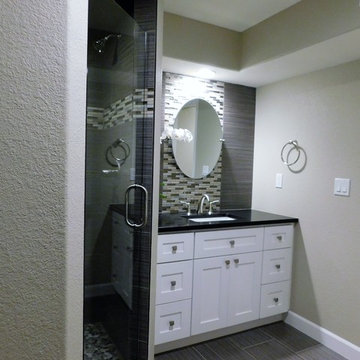
Vertical Construction LLC
Modern inredning av en mellanstor källare utan ingång, med beige väggar och klinkergolv i porslin
Modern inredning av en mellanstor källare utan ingång, med beige väggar och klinkergolv i porslin
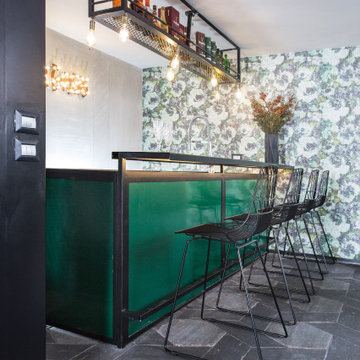
The basement's concept was Irish pubs vibes with dark Irish green as the main color, and carbon-like LED bulbs covering the low ceiling with a variety of multicolored cables to match the upholstery fabrics of the sitting arrangements. Across the basement, wall surface mounted green fixtures with a combined uplight and downlight effects emphasize the unique wallpaper and plaster.
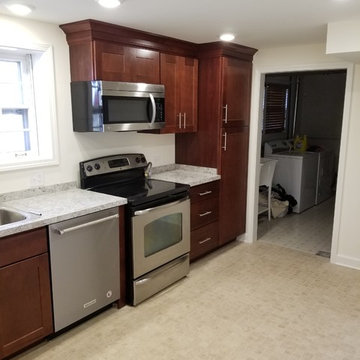
Idéer för en mellanstor klassisk källare utan ingång, med beige väggar, klinkergolv i porslin och beiget golv
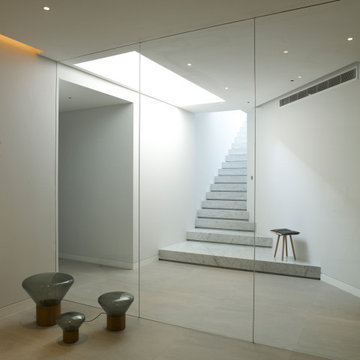
Remodel of a 100sqm house and gardens in Hampstead Garden Suburb area
Idéer för en stor modern källare utan ingång, med ett spelrum, vita väggar, klinkergolv i porslin och beiget golv
Idéer för en stor modern källare utan ingång, med ett spelrum, vita väggar, klinkergolv i porslin och beiget golv
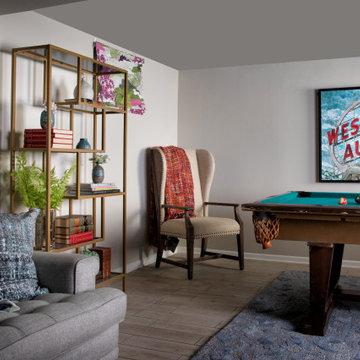
Inredning av en källare utan ingång, med en hemmabar, vita väggar, klinkergolv i porslin och beiget golv
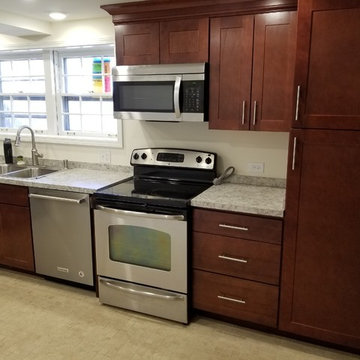
Idéer för en mellanstor klassisk källare utan ingång, med beige väggar, klinkergolv i porslin och beiget golv
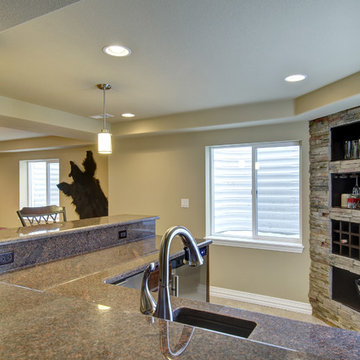
©Finished Basement Company
L-shaped bar and wine storage
Idéer för stora vintage källare utan ingång, med beige väggar, klinkergolv i porslin och beiget golv
Idéer för stora vintage källare utan ingång, med beige väggar, klinkergolv i porslin och beiget golv
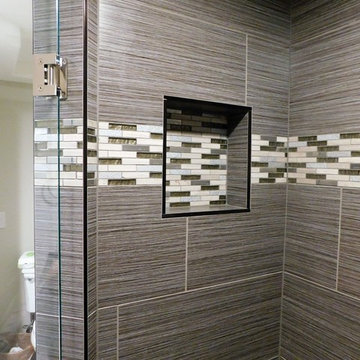
Vertical Construction LLC
Exempel på en mellanstor modern källare utan ingång, med beige väggar och klinkergolv i porslin
Exempel på en mellanstor modern källare utan ingång, med beige väggar och klinkergolv i porslin
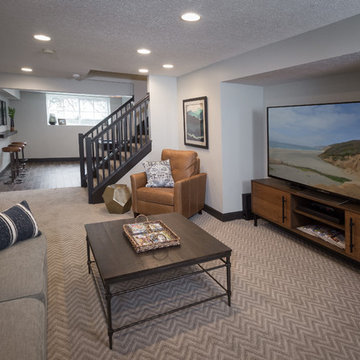
Basement remodel in Dublin, Ohio designed by Monica Lewis CMKBD, MCR, UDCP of J.S. Brown & Co. Project Manager Dave West. Photography by Todd Yarrington.
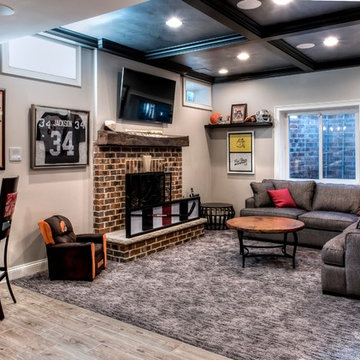
Rustic-Contemporary Basement with a Sports Theme. Black Coffer-ed Ceiling with Metallic Faux Finish. The Fireplace Brick is peppered throughout.
The Design by Janice Connolly Interiors, Lisle IL.
Remodel by Americraft, Downers Grove IL.
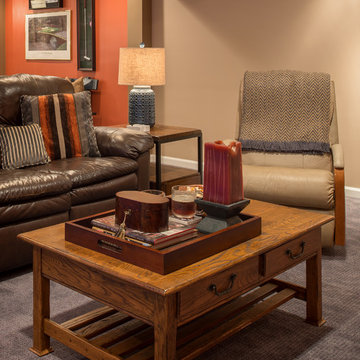
Gateway Interior Design worked with this growing family on the layouts, & material selections to achieve a warm and comfortable finished lower level space. A bathroom, wet bar, closed storage, and open areas for entertaining and playing games with the kids were all incorporated.
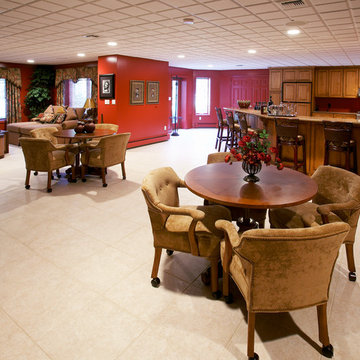
A custom bar and cafe seating transforms this walk out basement into a terrific living space.
Idéer för mycket stora vintage källare utan ingång, med röda väggar, klinkergolv i porslin och beiget golv
Idéer för mycket stora vintage källare utan ingång, med röda väggar, klinkergolv i porslin och beiget golv
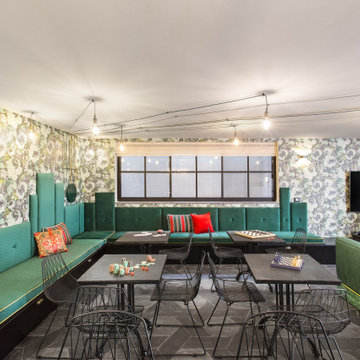
The basement's concept was Irish pubs vibes with dark Irish green as the main color, and carbon-like LED bulbs covering the low ceiling with a variety of multicolored cables to match the upholstery fabrics of the sitting arrangements. Across the basement, wall surface mounted green fixtures with a combined uplight and downlight effects emphasize the unique wallpaper and plaster.
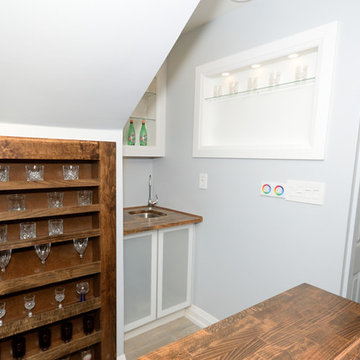
Contemporary basement remodel with games zone, custom bar and home theatre, additionally kitchen and washroom too.
Modern inredning av en stor källare utan ingång, med blå väggar, klinkergolv i porslin och en standard öppen spis
Modern inredning av en stor källare utan ingång, med blå väggar, klinkergolv i porslin och en standard öppen spis
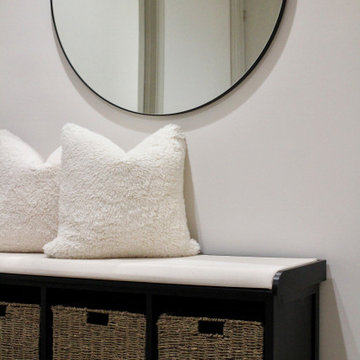
Project: Petey's Basement came about after the clients almost 3,000 square foot basement flooded. Instead of making repairs and bringing it back to its prior state, the clients wanted a new basement that could offer multiple spaces to help their house function better. I added a guest bedroom, dining area, basement kitchenette/bar, living area centered around large gatherings for soccer and football games, a home gym, and a room for the puppy litters the home owners are always fostering.
The biggest design challenge was making every selection with dogs in mind. The client runs her own dog rescue organization, Petey's Furends, so at any given time the clients have their own 4 dogs, a foster adult dog, and a litter of foster puppies! I selected porcelain tile flooring for easy clean up and durability, washable area rugs, faux leather seating, and open spaces.
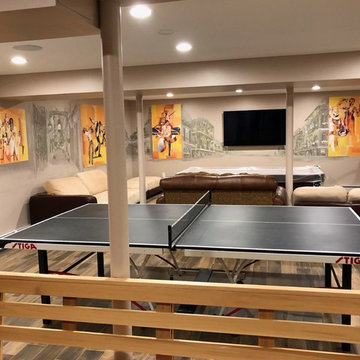
New Orleans mural in the fancy basement game room.
Inspiration för en stor funkis källare utan ingång, med flerfärgade väggar, klinkergolv i porslin och flerfärgat golv
Inspiration för en stor funkis källare utan ingång, med flerfärgade väggar, klinkergolv i porslin och flerfärgat golv
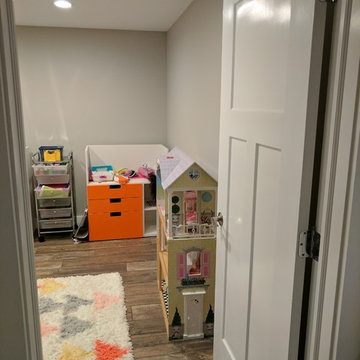
This used to be a completely unfinished basement with concrete floors, cinder block walls, and exposed floor joists above. The homeowners wanted to finish the space to include a wet bar, powder room, separate play room for their daughters, bar seating for watching tv and entertaining, as well as a finished living space with a television with hidden surround sound speakers throughout the space. They also requested some unfinished spaces; one for exercise equipment, and one for HVAC, water heater, and extra storage. With those requests in mind, I designed the basement with the above required spaces, while working with the contractor on what components needed to be moved. The homeowner also loved the idea of sliding barn doors, which we were able to use as at the opening to the unfinished storage/HVAC area.
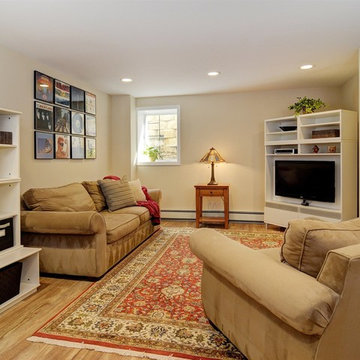
Remodeled basement features new porcelain tile with wood appearance, basement bath and laundry room. A new window well brings a lot of light into the space and creates a second means of egress. Kasdan Construction Management, InHouse Photography.
357 foton på källare utan ingång, med klinkergolv i porslin
13