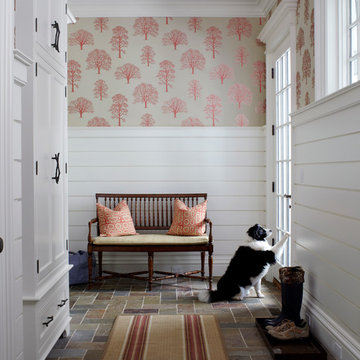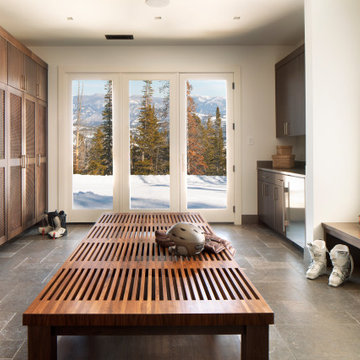477 foton på kapprum, med glasdörr
Sortera efter:
Budget
Sortera efter:Populärt i dag
101 - 120 av 477 foton
Artikel 1 av 3

This three-story vacation home for a family of ski enthusiasts features 5 bedrooms and a six-bed bunk room, 5 1/2 bathrooms, kitchen, dining room, great room, 2 wet bars, great room, exercise room, basement game room, office, mud room, ski work room, decks, stone patio with sunken hot tub, garage, and elevator.
The home sits into an extremely steep, half-acre lot that shares a property line with a ski resort and allows for ski-in, ski-out access to the mountain’s 61 trails. This unique location and challenging terrain informed the home’s siting, footprint, program, design, interior design, finishes, and custom made furniture.
Credit: Samyn-D'Elia Architects
Project designed by Franconia interior designer Randy Trainor. She also serves the New Hampshire Ski Country, Lake Regions and Coast, including Lincoln, North Conway, and Bartlett.
For more about Randy Trainor, click here: https://crtinteriors.com/
To learn more about this project, click here: https://crtinteriors.com/ski-country-chic/

Part height millwork floats in the space to define an entry-way, provide storage, and frame views into the rooms beyond. The millwork, along with a changes in flooring material, and in elevation, mark the foyer as distinct from the rest of the house.
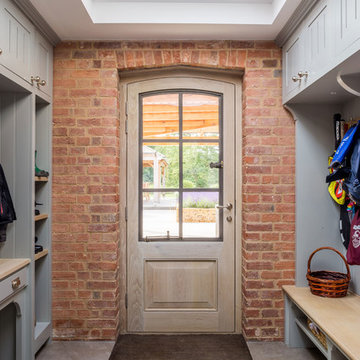
Boot Room
www.johnevansdesign.com
(Photography by Billy Bolton)
Inredning av ett lantligt mellanstort kapprum, med en enkeldörr, glasdörr och grått golv
Inredning av ett lantligt mellanstort kapprum, med en enkeldörr, glasdörr och grått golv
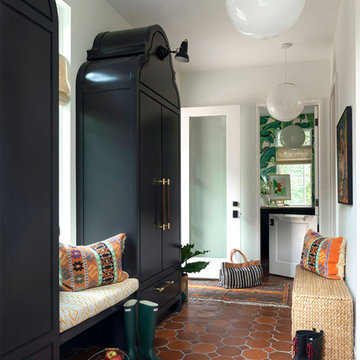
Architect: Charlie & Co. | Builder: Detail Homes | Photographer: Spacecrafting
Foto på ett eklektiskt kapprum, med vita väggar, klinkergolv i terrakotta, glasdörr och orange golv
Foto på ett eklektiskt kapprum, med vita väggar, klinkergolv i terrakotta, glasdörr och orange golv
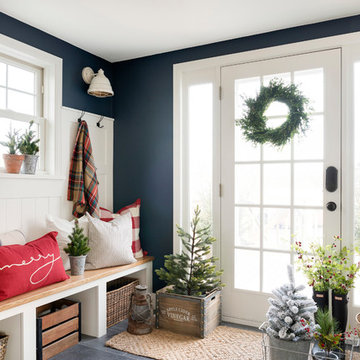
Idéer för mellanstora lantliga kapprum, med blå väggar, en enkeldörr, grått golv och glasdörr
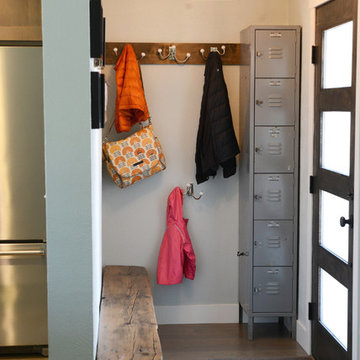
Lisa Pummel
Exempel på ett litet klassiskt kapprum, med vita väggar, mörkt trägolv, en enkeldörr, glasdörr och brunt golv
Exempel på ett litet klassiskt kapprum, med vita väggar, mörkt trägolv, en enkeldörr, glasdörr och brunt golv
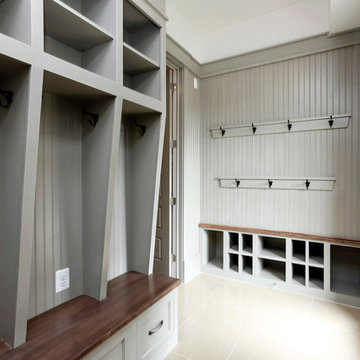
Klassisk inredning av ett mellanstort kapprum, med grå väggar, en enkeldörr, glasdörr och linoleumgolv
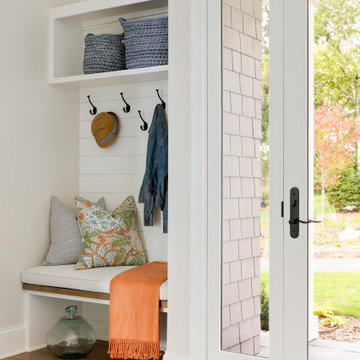
A modern Marvin front door welcomes you into this entry space complete with a bench and cubby to allow guests a place to rest and store their items before coming into the home.
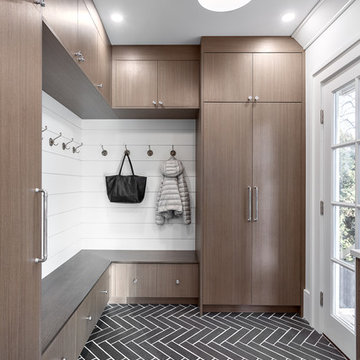
Beyond Beige Interior Design | www.beyondbeige.com | Ph: 604-876-3800 | Photography By Provoke Studios | Furniture Purchased From The Living Lab Furniture Co

A high performance and sustainable mountain home. We fit a lot of function into a relatively small space when renovating the Entry/Mudroom and Laundry area.
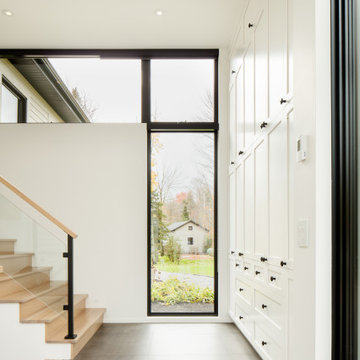
Hall d'entrée / Entrance hall
Foto på ett stort funkis kapprum, med vita väggar, klinkergolv i keramik, en enkeldörr, glasdörr och grått golv
Foto på ett stort funkis kapprum, med vita väggar, klinkergolv i keramik, en enkeldörr, glasdörr och grått golv
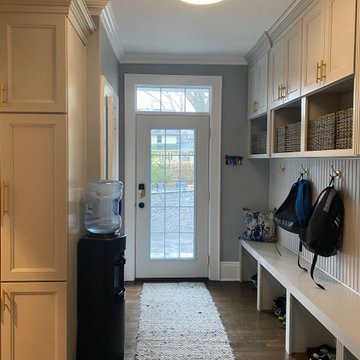
Our clients were looking to maximize the use of this room at the back of the house. We opened a door and created a kid-friendly mudroom that fits the style and the decor of the house. The cabinets are clean and simple with plenty of storage for backpacks, shoes, and coats.
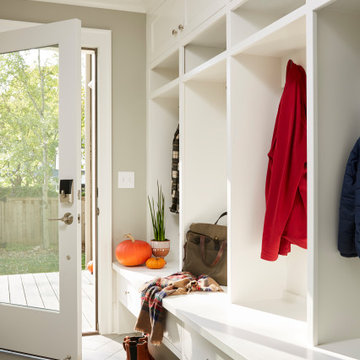
Idéer för att renovera ett mellanstort vintage kapprum, med grå väggar, klinkergolv i porslin, en enkeldörr, grått golv och glasdörr
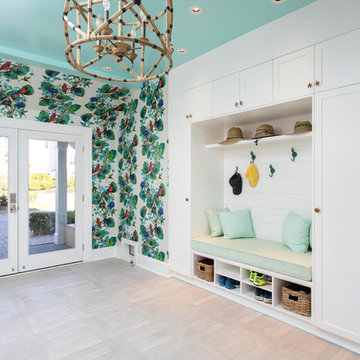
Inredning av ett maritimt kapprum, med flerfärgade väggar, en dubbeldörr, glasdörr och beiget golv
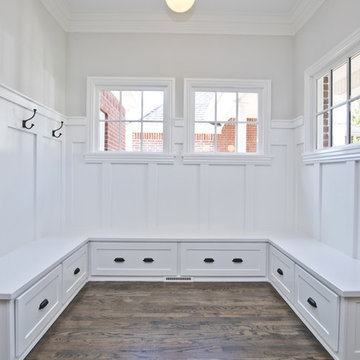
Idéer för mellanstora vintage kapprum, med grå väggar, mörkt trägolv, en dubbeldörr, glasdörr och brunt golv

The client’s brief was to create a space reminiscent of their beloved downtown Chicago industrial loft, in a rural farm setting, while incorporating their unique collection of vintage and architectural salvage. The result is a custom designed space that blends life on the farm with an industrial sensibility.
The new house is located on approximately the same footprint as the original farm house on the property. Barely visible from the road due to the protection of conifer trees and a long driveway, the house sits on the edge of a field with views of the neighbouring 60 acre farm and creek that runs along the length of the property.
The main level open living space is conceived as a transparent social hub for viewing the landscape. Large sliding glass doors create strong visual connections with an adjacent barn on one end and a mature black walnut tree on the other.
The house is situated to optimize views, while at the same time protecting occupants from blazing summer sun and stiff winter winds. The wall to wall sliding doors on the south side of the main living space provide expansive views to the creek, and allow for breezes to flow throughout. The wrap around aluminum louvered sun shade tempers the sun.
The subdued exterior material palette is defined by horizontal wood siding, standing seam metal roofing and large format polished concrete blocks.
The interiors were driven by the owners’ desire to have a home that would properly feature their unique vintage collection, and yet have a modern open layout. Polished concrete floors and steel beams on the main level set the industrial tone and are paired with a stainless steel island counter top, backsplash and industrial range hood in the kitchen. An old drinking fountain is built-in to the mudroom millwork, carefully restored bi-parting doors frame the library entrance, and a vibrant antique stained glass panel is set into the foyer wall allowing diffused coloured light to spill into the hallway. Upstairs, refurbished claw foot tubs are situated to view the landscape.
The double height library with mezzanine serves as a prominent feature and quiet retreat for the residents. The white oak millwork exquisitely displays the homeowners’ vast collection of books and manuscripts. The material palette is complemented by steel counter tops, stainless steel ladder hardware and matte black metal mezzanine guards. The stairs carry the same language, with white oak open risers and stainless steel woven wire mesh panels set into a matte black steel frame.
The overall effect is a truly sublime blend of an industrial modern aesthetic punctuated by personal elements of the owners’ storied life.
Photography: James Brittain
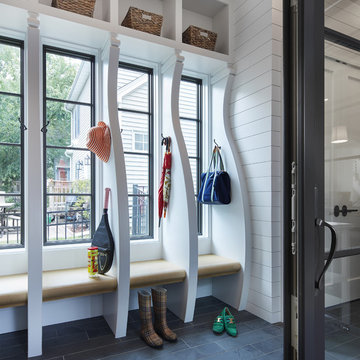
Corey Gaffer
Foto på ett lantligt kapprum, med vita väggar, glasdörr och svart golv
Foto på ett lantligt kapprum, med vita väggar, glasdörr och svart golv
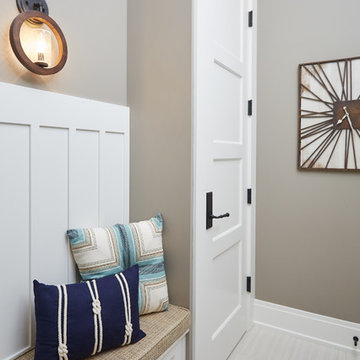
Designed with an open floor plan and layered outdoor spaces, the Onaway is a perfect cottage for narrow lakefront lots. The exterior features elements from both the Shingle and Craftsman architectural movements, creating a warm cottage feel. An open main level skillfully disguises this narrow home by using furniture arrangements and low built-ins to define each spaces’ perimeter. Every room has a view to each other as well as a view of the lake. The cottage feel of this home’s exterior is carried inside with a neutral, crisp white, and blue nautical themed palette. The kitchen features natural wood cabinetry and a long island capped by a pub height table with chairs. Above the garage, and separate from the main house, is a series of spaces for plenty of guests to spend the night. The symmetrical bunk room features custom staircases to the top bunks with drawers built in. The best views of the lakefront are found on the master bedrooms private deck, to the rear of the main house. The open floor plan continues downstairs with two large gathering spaces opening up to an outdoor covered patio complete with custom grill pit.
477 foton på kapprum, med glasdörr
6
