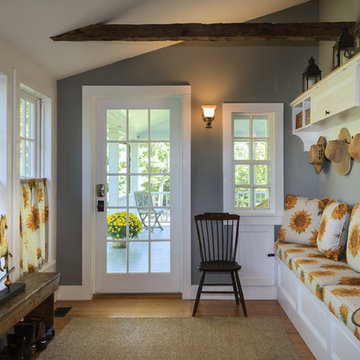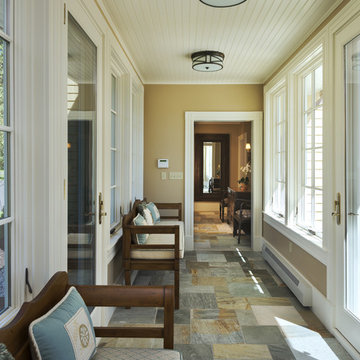477 foton på kapprum, med glasdörr
Sortera efter:
Budget
Sortera efter:Populärt i dag
161 - 180 av 477 foton
Artikel 1 av 3
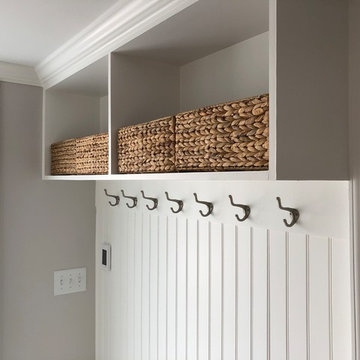
First Floor Renovation Including new Open Plan Living Spaces. Brand New Custom Built White Painted Cabinetry with Brushed Nickel Hardware, Large White painted Kitchen Island Quartz Countertop, Heritage Brown Floor Stain.
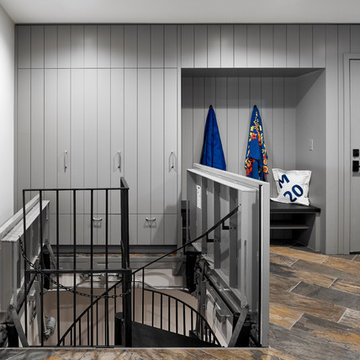
Peter VonDeLinde Visuals
Idéer för mellanstora maritima kapprum, med vita väggar, skiffergolv, en enkeldörr, glasdörr och brunt golv
Idéer för mellanstora maritima kapprum, med vita väggar, skiffergolv, en enkeldörr, glasdörr och brunt golv
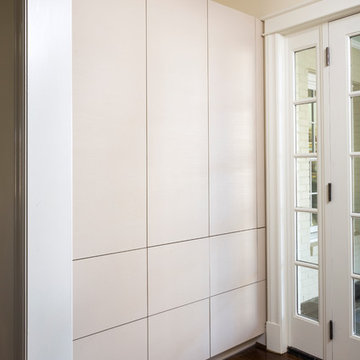
Jim Schmid Photography
Idéer för ett mellanstort modernt kapprum, med vita väggar, mörkt trägolv, en enkeldörr och glasdörr
Idéer för ett mellanstort modernt kapprum, med vita väggar, mörkt trägolv, en enkeldörr och glasdörr
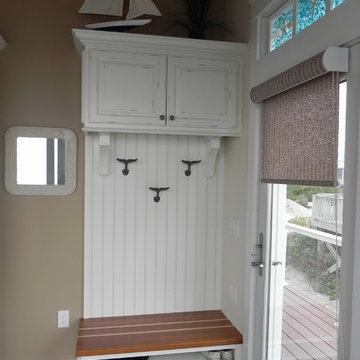
Bild på ett litet maritimt kapprum, med bruna väggar, mörkt trägolv, en enkeldörr och glasdörr
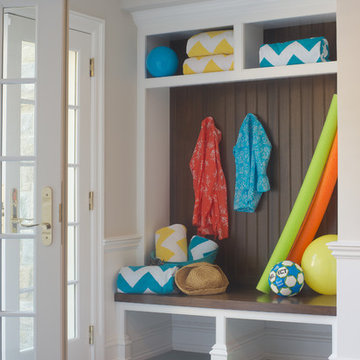
Entry with "mudroom" to store towels, shoes, accessories, etc. Photo Credit: Jane Beiles Photography
Inspiration för ett vintage kapprum, med beige väggar, kalkstensgolv, en dubbeldörr och glasdörr
Inspiration för ett vintage kapprum, med beige väggar, kalkstensgolv, en dubbeldörr och glasdörr
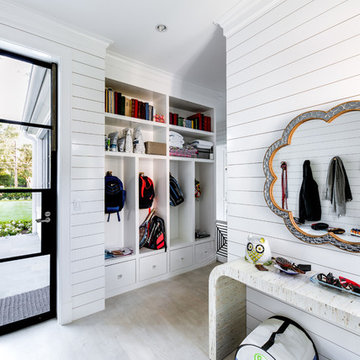
Foto på ett lantligt kapprum, med vita väggar, en enkeldörr, glasdörr och beiget golv
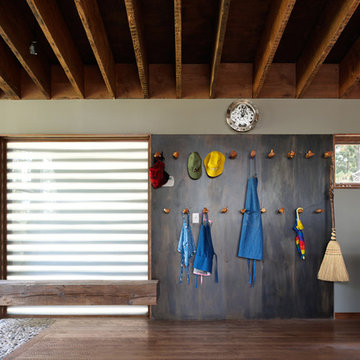
Chad Holder
Idéer för funkis kapprum, med vita väggar, mörkt trägolv och glasdörr
Idéer för funkis kapprum, med vita väggar, mörkt trägolv och glasdörr
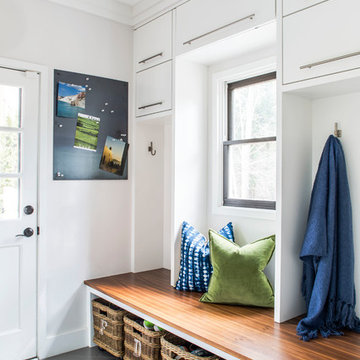
Inredning av ett klassiskt kapprum, med grå väggar, en enkeldörr, glasdörr och grått golv
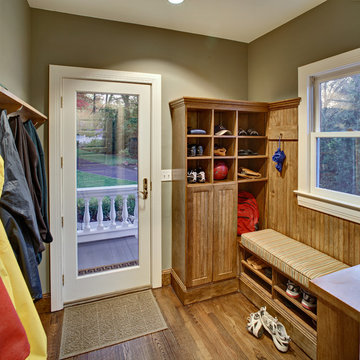
Bild på ett vintage kapprum, med beige väggar, mellanmörkt trägolv, en enkeldörr och glasdörr
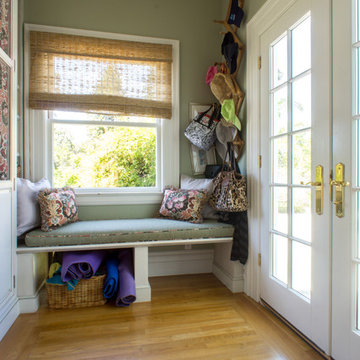
Photo: Hoi Ning Wong © 2014 Houzz
Idéer för att renovera ett vintage kapprum, med mellanmörkt trägolv, en dubbeldörr och glasdörr
Idéer för att renovera ett vintage kapprum, med mellanmörkt trägolv, en dubbeldörr och glasdörr
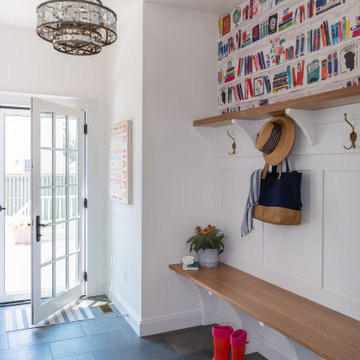
Exempel på ett klassiskt kapprum, med vita väggar, en enkeldörr, glasdörr och svart golv
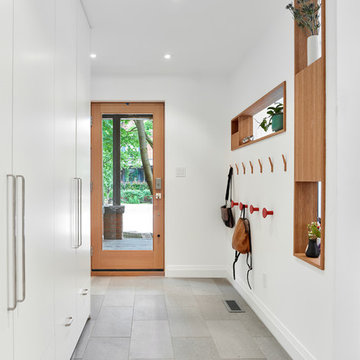
An inset bench by the front door provides space for shoe storage.
Photo by Scott Norsworthy
Idéer för ett modernt kapprum, med vita väggar, en enkeldörr, glasdörr och grått golv
Idéer för ett modernt kapprum, med vita väggar, en enkeldörr, glasdörr och grått golv
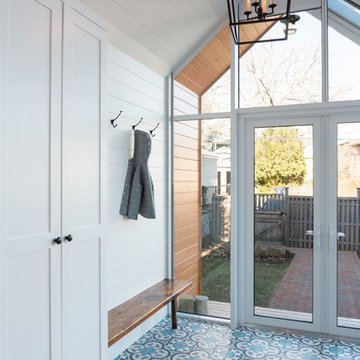
Jamaica Plain, MA -- "Sunroom mudroom." This back entry expansion project transformed a cramped doorway into a welcoming and functional vestibule for this bustling family home.
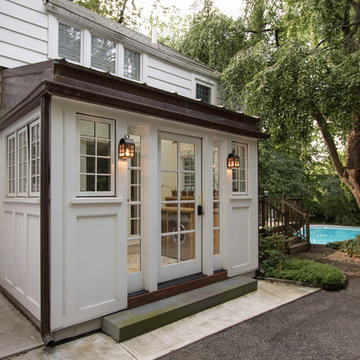
New Mudroom Entrance serves triple duty....as a mudroom, laundry room and green house conservatory.
copper and glass roof with windows and french doors flood the space with natural light.
the original home was built in the 1700's and added onto several times. Clawson Architects continues to work with the owners to update the home with modern amenities without sacrificing the authenticity or charm of the period details.
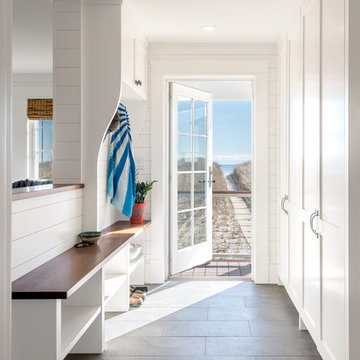
Inspiration för maritima kapprum, med vita väggar, en enkeldörr, glasdörr och grått golv
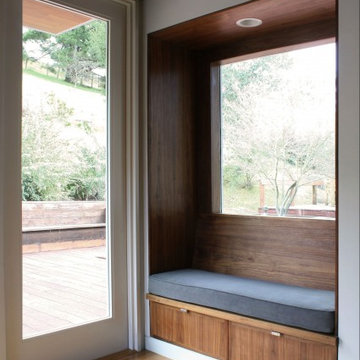
The most noteworthy quality of this suburban home was its dramatic site overlooking a wide- open hillside. The interior spaces, however, did little to engage with this expansive view. Our project corrects these deficits, lifting the height of the space over the kitchen and dining rooms and lining the rear facade with a series of 9' high doors, opening to the deck and the hillside beyond.
Photography: SaA
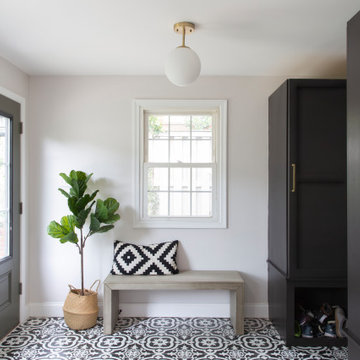
Idéer för att renovera ett mellanstort retro kapprum, med klinkergolv i porslin, en dubbeldörr och glasdörr
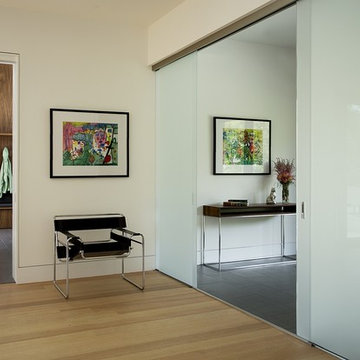
ZeroEnergy Design (ZED) created this modern home for a progressive family in the desirable community of Lexington.
Thoughtful Land Connection. The residence is carefully sited on the infill lot so as to create privacy from the road and neighbors, while cultivating a side yard that captures the southern sun. The terraced grade rises to meet the house, allowing for it to maintain a structured connection with the ground while also sitting above the high water table. The elevated outdoor living space maintains a strong connection with the indoor living space, while the stepped edge ties it back to the true ground plane. Siting and outdoor connections were completed by ZED in collaboration with landscape designer Soren Deniord Design Studio.
Exterior Finishes and Solar. The exterior finish materials include a palette of shiplapped wood siding, through-colored fiber cement panels and stucco. A rooftop parapet hides the solar panels above, while a gutter and site drainage system directs rainwater into an irrigation cistern and dry wells that recharge the groundwater.
Cooking, Dining, Living. Inside, the kitchen, fabricated by Henrybuilt, is located between the indoor and outdoor dining areas. The expansive south-facing sliding door opens to seamlessly connect the spaces, using a retractable awning to provide shade during the summer while still admitting the warming winter sun. The indoor living space continues from the dining areas across to the sunken living area, with a view that returns again to the outside through the corner wall of glass.
Accessible Guest Suite. The design of the first level guest suite provides for both aging in place and guests who regularly visit for extended stays. The patio off the north side of the house affords guests their own private outdoor space, and privacy from the neighbor. Similarly, the second level master suite opens to an outdoor private roof deck.
Light and Access. The wide open interior stair with a glass panel rail leads from the top level down to the well insulated basement. The design of the basement, used as an away/play space, addresses the need for both natural light and easy access. In addition to the open stairwell, light is admitted to the north side of the area with a high performance, Passive House (PHI) certified skylight, covering a six by sixteen foot area. On the south side, a unique roof hatch set flush with the deck opens to reveal a glass door at the base of the stairwell which provides additional light and access from the deck above down to the play space.
Energy. Energy consumption is reduced by the high performance building envelope, high efficiency mechanical systems, and then offset with renewable energy. All windows and doors are made of high performance triple paned glass with thermally broken aluminum frames. The exterior wall assembly employs dense pack cellulose in the stud cavity, a continuous air barrier, and four inches exterior rigid foam insulation. The 10kW rooftop solar electric system provides clean energy production. The final air leakage testing yielded 0.6 ACH 50 - an extremely air tight house, a testament to the well-designed details, progress testing and quality construction. When compared to a new house built to code requirements, this home consumes only 19% of the energy.
Architecture & Energy Consulting: ZeroEnergy Design
Landscape Design: Soren Deniord Design
Paintings: Bernd Haussmann Studio
Photos: Eric Roth Photography
477 foton på kapprum, med glasdörr
9
