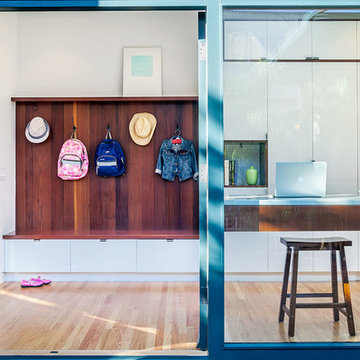477 foton på kapprum, med glasdörr
Sortera efter:
Budget
Sortera efter:Populärt i dag
121 - 140 av 477 foton
Artikel 1 av 3
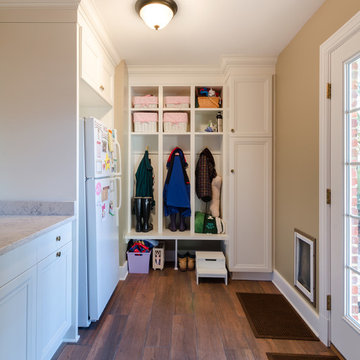
John Magor Photography
Inspiration för ett mellanstort vintage kapprum, med beige väggar, mellanmörkt trägolv, en enkeldörr, glasdörr och brunt golv
Inspiration för ett mellanstort vintage kapprum, med beige väggar, mellanmörkt trägolv, en enkeldörr, glasdörr och brunt golv
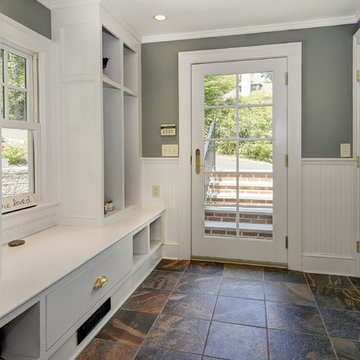
Family entry connects kitchen/dinette/conservatory to driveway.
Photo: Greg Martz
Foto på ett vintage kapprum, med grå väggar, en enkeldörr och glasdörr
Foto på ett vintage kapprum, med grå väggar, en enkeldörr och glasdörr
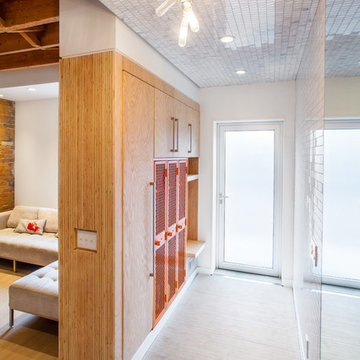
photo by Scott Norsworthy
Custom plywood storage unit at entrance surrounds vintage metal lockers for the 3 kids. Built in bench, key storage and lighting. Entrance uses commercial floor grate in metal pan. Tiled wall and ceiling with full length mirror articulate main entrance to home.
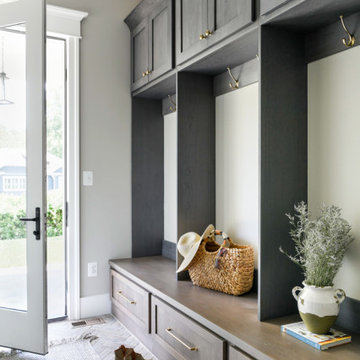
This farmhouse designed by our Virginia interior design studio showcases custom, traditional style with modern accents. The laundry room was given an interesting interplay of patterns and texture with a grey mosaic tile backsplash and printed tiled flooring. The dark cabinetry provides adequate storage and style. All the bathrooms are bathed in light palettes with hints of coastal color, while the mudroom features a grey and wood palette with practical built-in cabinets and cubbies. The kitchen is all about sleek elegance with a light palette and oversized pendants with metal accents.
---
Project designed by Vienna interior design studio Amy Peltier Interior Design & Home. They serve Mclean, Vienna, Bethesda, DC, Potomac, Great Falls, Chevy Chase, Rockville, Oakton, Alexandria, and the surrounding area.
---
For more about Amy Peltier Interior Design & Home, click here: https://peltierinteriors.com/
To learn more about this project, click here:
https://peltierinteriors.com/portfolio/vienna-interior-modern-farmhouse/
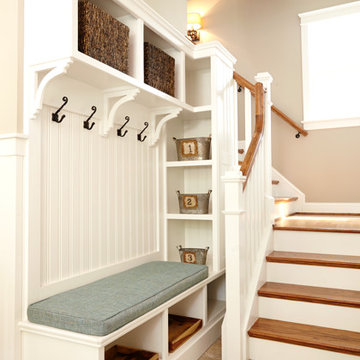
Brie Williams Photography
Klassisk inredning av ett kapprum, med grå väggar, klinkergolv i keramik, en enkeldörr och glasdörr
Klassisk inredning av ett kapprum, med grå väggar, klinkergolv i keramik, en enkeldörr och glasdörr
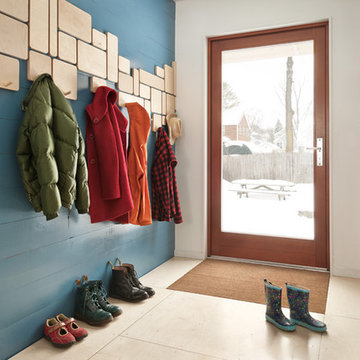
Photo by Trent Bell
Idéer för funkis kapprum, med blå väggar, en enkeldörr och glasdörr
Idéer för funkis kapprum, med blå väggar, en enkeldörr och glasdörr
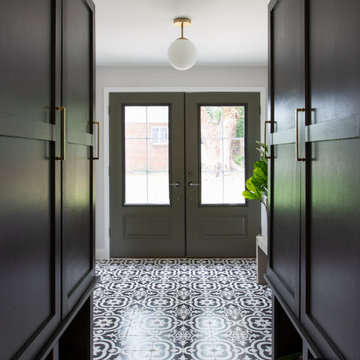
Foto på ett mellanstort 50 tals kapprum, med klinkergolv i porslin, en dubbeldörr och glasdörr
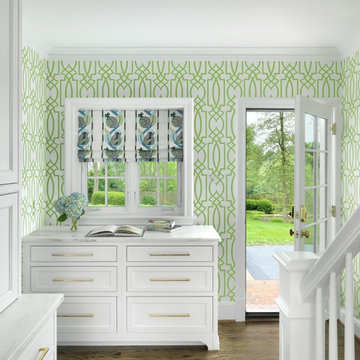
Alise O'Brien Photography
Foto på ett vintage kapprum, med flerfärgade väggar, mörkt trägolv, en enkeldörr, glasdörr och brunt golv
Foto på ett vintage kapprum, med flerfärgade väggar, mörkt trägolv, en enkeldörr, glasdörr och brunt golv
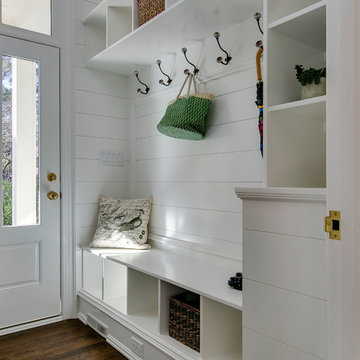
Inredning av ett klassiskt kapprum, med vita väggar, mellanmörkt trägolv, en enkeldörr, glasdörr och brunt golv
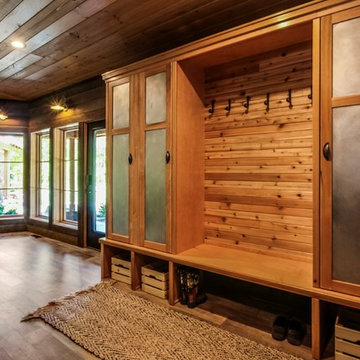
Artisan Craft Homes
Bild på ett mellanstort rustikt kapprum, med bruna väggar, vinylgolv, en enkeldörr, glasdörr och brunt golv
Bild på ett mellanstort rustikt kapprum, med bruna väggar, vinylgolv, en enkeldörr, glasdörr och brunt golv
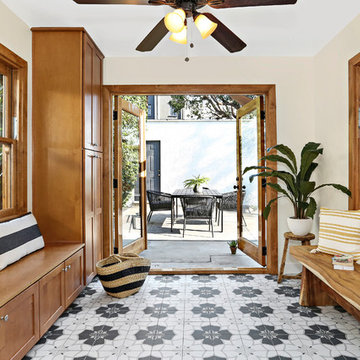
Inredning av ett maritimt kapprum, med en dubbeldörr, glasdörr och flerfärgat golv
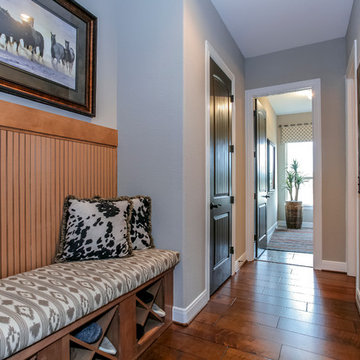
Idéer för stora vintage kapprum, med beige väggar, mellanmörkt trägolv, en enkeldörr och glasdörr
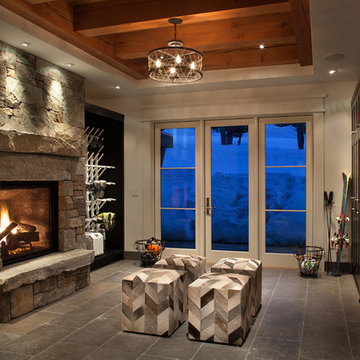
Idéer för att renovera ett mellanstort rustikt kapprum, med glasdörr, vita väggar, klinkergolv i keramik och en enkeldörr
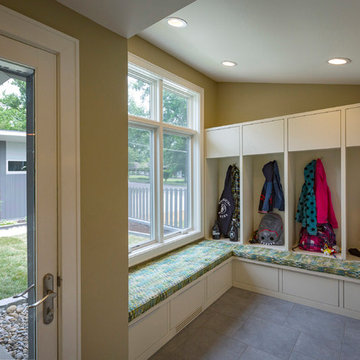
Laramie Residence - Mudroom addition
Ross Van Pelt Photography
Idéer för mellanstora 50 tals kapprum, med beige väggar, klinkergolv i porslin, en enkeldörr och glasdörr
Idéer för mellanstora 50 tals kapprum, med beige väggar, klinkergolv i porslin, en enkeldörr och glasdörr
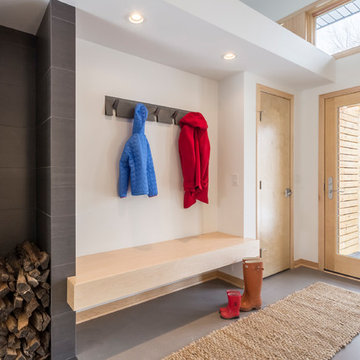
Revolution Design Build
Bild på ett funkis kapprum, med vita väggar, en enkeldörr, grått golv och glasdörr
Bild på ett funkis kapprum, med vita väggar, en enkeldörr, grått golv och glasdörr

The client’s brief was to create a space reminiscent of their beloved downtown Chicago industrial loft, in a rural farm setting, while incorporating their unique collection of vintage and architectural salvage. The result is a custom designed space that blends life on the farm with an industrial sensibility.
The new house is located on approximately the same footprint as the original farm house on the property. Barely visible from the road due to the protection of conifer trees and a long driveway, the house sits on the edge of a field with views of the neighbouring 60 acre farm and creek that runs along the length of the property.
The main level open living space is conceived as a transparent social hub for viewing the landscape. Large sliding glass doors create strong visual connections with an adjacent barn on one end and a mature black walnut tree on the other.
The house is situated to optimize views, while at the same time protecting occupants from blazing summer sun and stiff winter winds. The wall to wall sliding doors on the south side of the main living space provide expansive views to the creek, and allow for breezes to flow throughout. The wrap around aluminum louvered sun shade tempers the sun.
The subdued exterior material palette is defined by horizontal wood siding, standing seam metal roofing and large format polished concrete blocks.
The interiors were driven by the owners’ desire to have a home that would properly feature their unique vintage collection, and yet have a modern open layout. Polished concrete floors and steel beams on the main level set the industrial tone and are paired with a stainless steel island counter top, backsplash and industrial range hood in the kitchen. An old drinking fountain is built-in to the mudroom millwork, carefully restored bi-parting doors frame the library entrance, and a vibrant antique stained glass panel is set into the foyer wall allowing diffused coloured light to spill into the hallway. Upstairs, refurbished claw foot tubs are situated to view the landscape.
The double height library with mezzanine serves as a prominent feature and quiet retreat for the residents. The white oak millwork exquisitely displays the homeowners’ vast collection of books and manuscripts. The material palette is complemented by steel counter tops, stainless steel ladder hardware and matte black metal mezzanine guards. The stairs carry the same language, with white oak open risers and stainless steel woven wire mesh panels set into a matte black steel frame.
The overall effect is a truly sublime blend of an industrial modern aesthetic punctuated by personal elements of the owners’ storied life.
Photography: James Brittain
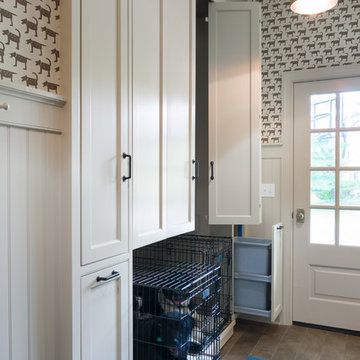
The unused third bay of a garage was used to create this incredible large side entry that houses space for two dog crates, two coat closets, a built in refrigerator, a built-in seat with shoe storage underneath and plenty of extra cabinetry for pantry items. Space design and decoration by AJ Margulis Interiors. Photo by Paul Bartholomew. Construction by Martin Builders.
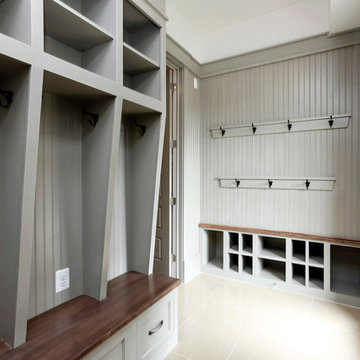
Klassisk inredning av ett mellanstort kapprum, med grå väggar, en enkeldörr, glasdörr och linoleumgolv
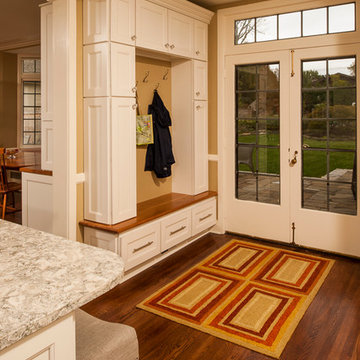
Story: The kitchen is the core of this home, belonging to a family who loves to cook. The house is adorned with characteristics of the early 1940’s including a flagstone foyer, original woodwork and trim as well as leaded windows. Finding the right mix of classic and current was important, especially in maintaining an open concept plan. The end result was kitchen that seamlessly joined a family room ultimately creating a space for everyday family life.
Style: a modern take on a classic style. The space is home to warm tones, clean, linear elements and professional appliances.
Materials: The kitchen features painted white Kemper cabinets, high end appliances including Miele and Sub Zero, Cambria quartz countertops and Daltile product backsplash.
Challenges: This project had its own set of unique challenges. There were vast differences in ceiling heights, large HVAC ducts and pipes to be hidden and entrances to the garage to be observed and maintained. The large central column housing the refrigerator, bookshelves and pantries is actually constructed to hide a chase and other various pipes. It was the unique mix of aesthetics and practical install that made the kitchen such a great space.
477 foton på kapprum, med glasdörr
7
