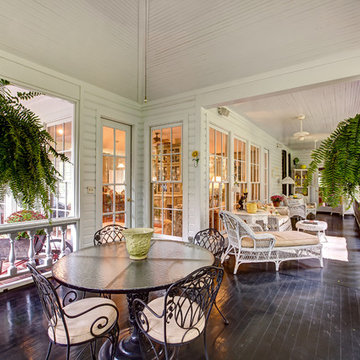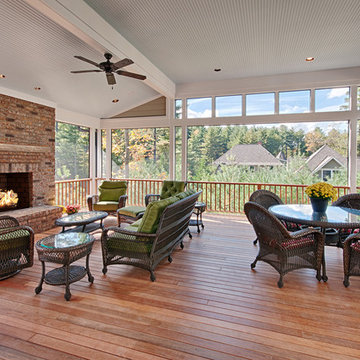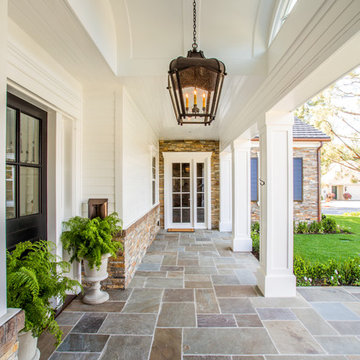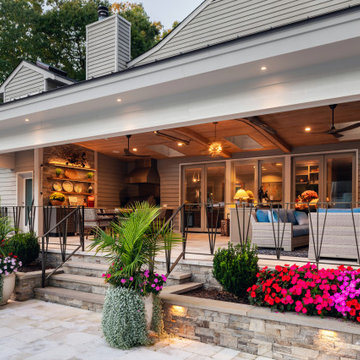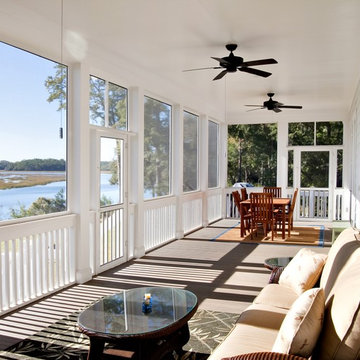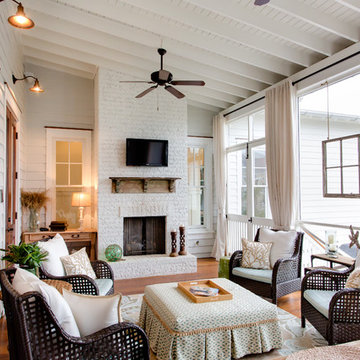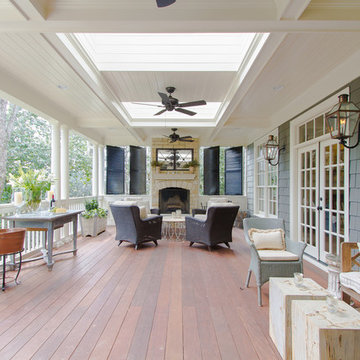1 004 foton på klassisk beige veranda
Sortera efter:
Budget
Sortera efter:Populärt i dag
21 - 40 av 1 004 foton
Artikel 1 av 3
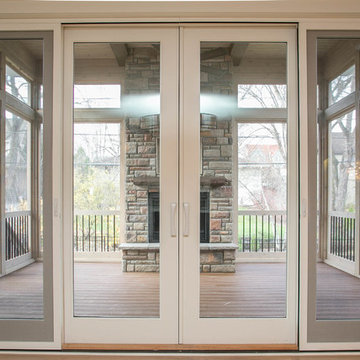
This LDK custom porch is spacious and stunning! It is welcoming and open, you will want to spend every season you can in here!
Bild på en stor vintage innätad veranda på baksidan av huset, med trädäck och takförlängning
Bild på en stor vintage innätad veranda på baksidan av huset, med trädäck och takförlängning
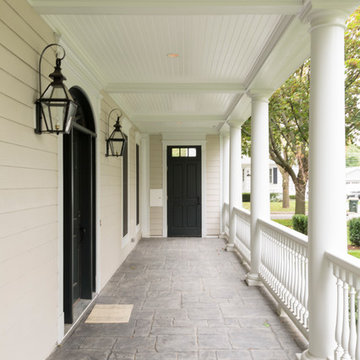
Inspiration för mellanstora klassiska verandor framför huset, med naturstensplattor och takförlängning
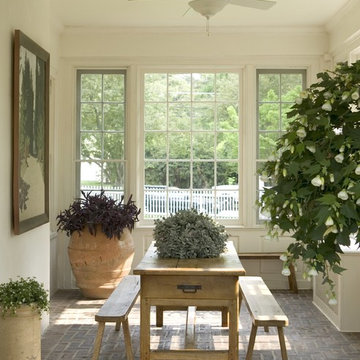
conservatory/sun room
Idéer för vintage verandor, med marksten i tegel och takförlängning
Idéer för vintage verandor, med marksten i tegel och takförlängning
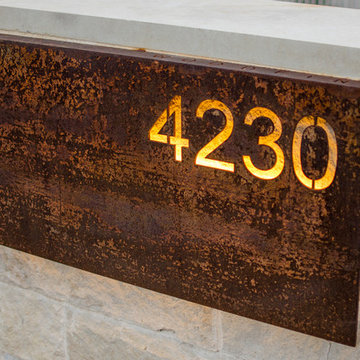
This custom back lit metal house numbers provides great contrast to the clean exterior finish of the house.
Inredning av en klassisk veranda framför huset
Inredning av en klassisk veranda framför huset
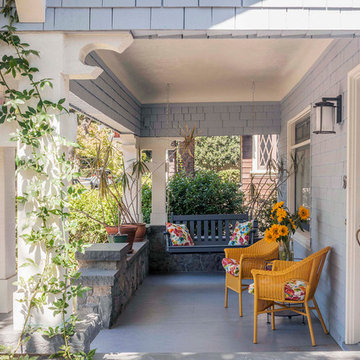
Photos by Langdon Clay
Idéer för mellanstora vintage verandor framför huset, med takförlängning och trädäck
Idéer för mellanstora vintage verandor framför huset, med takförlängning och trädäck
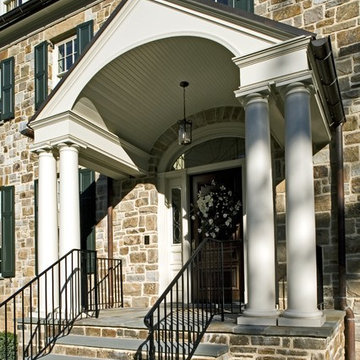
The firm is responsible for custom home design for a number of homes in the prestigious country club community of Caves Valley.
Designed as the fi rst and only speculative home to be built at the Caves Valley Golf Course Community, this custom stone house utilizes old world materials and craftsmanship inside and out. Although the house has a large footprint, the design creates the illusion of an old manor home that has been added to over the years. Although the site was extremely narrow and had a signifi cant slope, the design of the footprint and surrounding landscape minimizes these conditions.
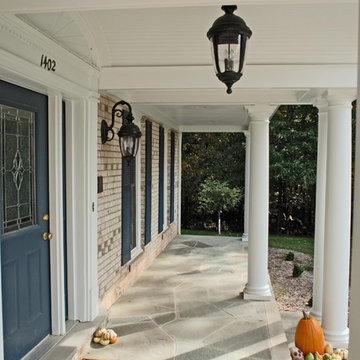
A formal colonial porch with composite trim & moldings.
Foto på en mellanstor vintage veranda framför huset, med naturstensplattor och takförlängning
Foto på en mellanstor vintage veranda framför huset, med naturstensplattor och takförlängning
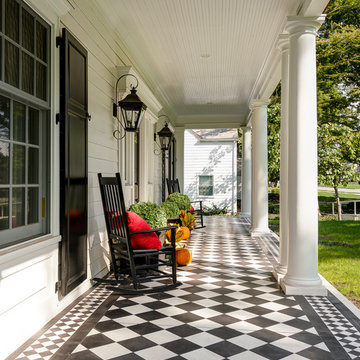
Exempel på en klassisk veranda, med kakelplattor och takförlängning

Dewayne Wood
Foto på en mellanstor vintage innätad veranda på baksidan av huset, med trädäck och takförlängning
Foto på en mellanstor vintage innätad veranda på baksidan av huset, med trädäck och takförlängning
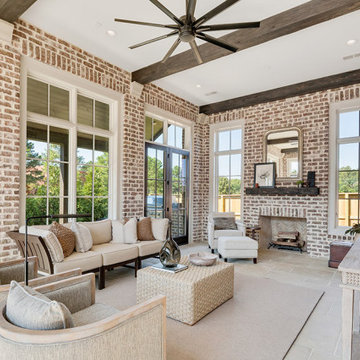
Shapiro & Company was pleased to be asked to design the 2019 Vesta Home for Johnny Williams. The Vesta Home is the most popular show home in the Memphis area and attracted more than 40,000 visitors. The home was designed in a similar fashion to a custom home where we design to accommodate the family that might live here. As with many properties that are 1/3 of an acre, homes are in fairly close proximity and therefore this house was designed to focus the majority of the views into a private courtyard with a pool as its accent. The home’s style was derived from English Cottage traditions that were transformed for modern taste.
Interior Designers:
Garrick Ealy - Conrad Designs
Kim Williams - KSW Interiors
Landscaper:
Bud Gurley - Gurley’s Azalea Garden
Photographer:
Carroll Hoselton - Memphis Media Company

Contractor: Hughes & Lynn Building & Renovations
Photos: Max Wedge Photography
Foto på en stor vintage innätad veranda på baksidan av huset, med trädäck och takförlängning
Foto på en stor vintage innätad veranda på baksidan av huset, med trädäck och takförlängning
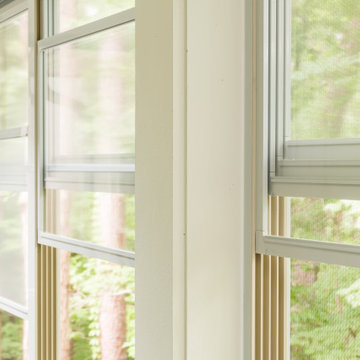
Our clients imagined a space where they could enjoy the outdoors without bugs/weather conditions. The SunSpace window system are vinyl windows that fold down and collapse on themselves to create a screened in porch. We installed screen material under the low maintenance, composite Trex deck to keep bugs out. They wanted a space that felt like an extension of their home. This is a true friendship porch where everyone is welcome including their kitty cats. https://sunspacesunrooms.com/weathermaster-vertical-four-track-windows
1 004 foton på klassisk beige veranda
2
