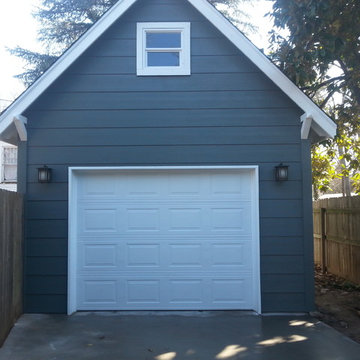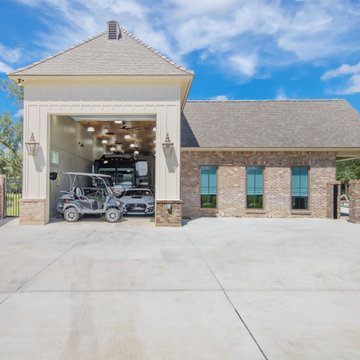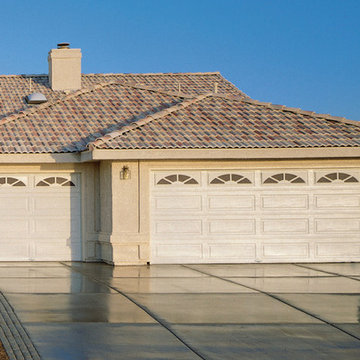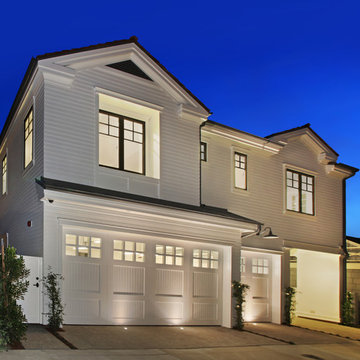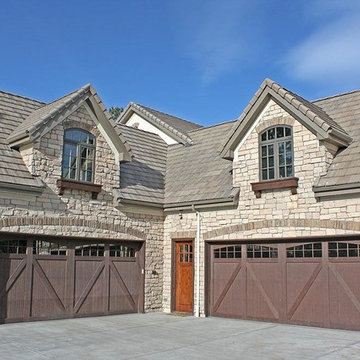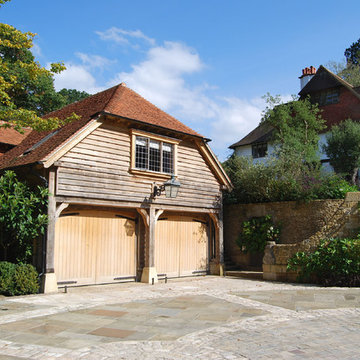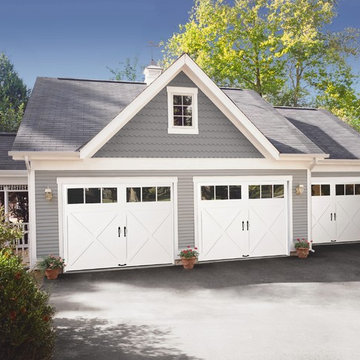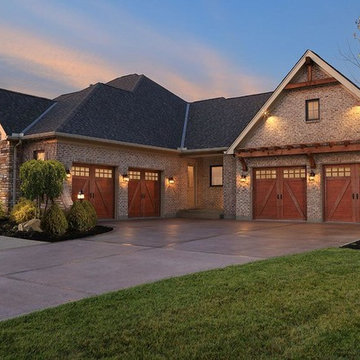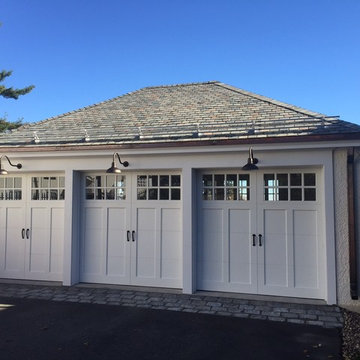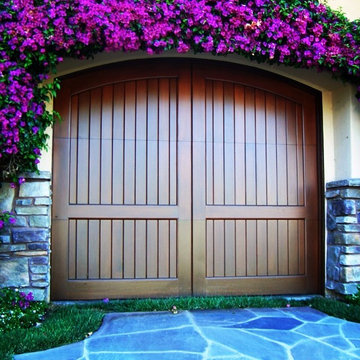3 272 foton på klassisk blå garage och förråd
Sortera efter:
Budget
Sortera efter:Populärt i dag
81 - 100 av 3 272 foton
Artikel 1 av 3
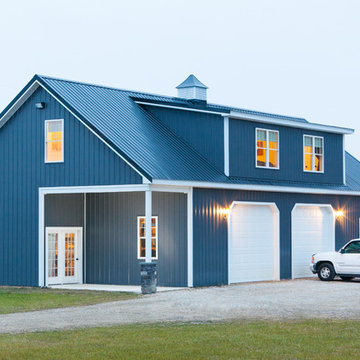
The Pole Building on this property has an exterior that matches the main house.
Dutch Huff Photography
Foto på en stor vintage fristående garage och förråd
Foto på en stor vintage fristående garage och förråd
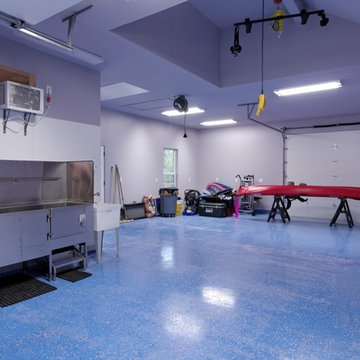
The perfect set up for an outdoorsman and his dog - in-line garage doors allow you to drive in, unload cargo with the ceiling mounted winch and exit out the back. There is also a dog washing station, a dedicated air conditioned doggy apartment/kennel with dog door and epoxy floors for easy clean up.
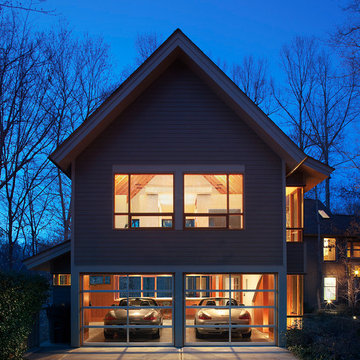
Front elevation at dusk
Mark Herboth photography
Inredning av en klassisk tvåbils garage och förråd
Inredning av en klassisk tvåbils garage och förråd
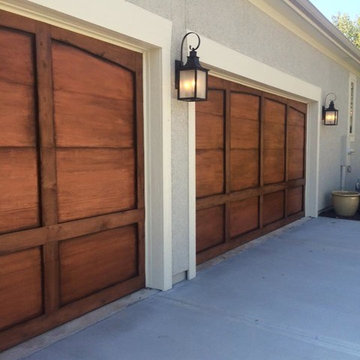
Base Coat, Glaze and Clear coat, Loch Lloyd, MO
Idéer för att renovera en mellanstor vintage tillbyggd tvåbils garage och förråd
Idéer för att renovera en mellanstor vintage tillbyggd tvåbils garage och förråd
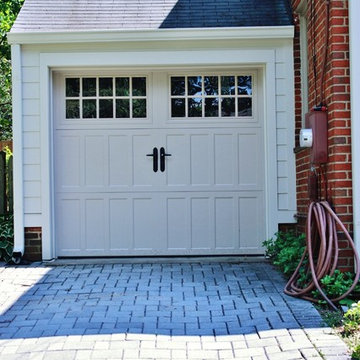
The garage extending from the side of the home desperately needed to be updated. GAF roof shingles with matching siding of Navajo Beige to coincide the rest of the homes siding color
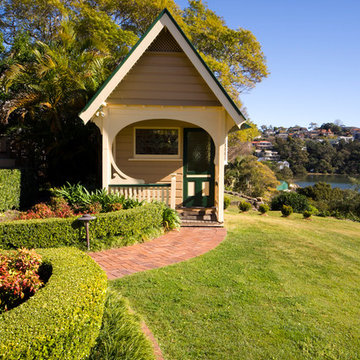
Eric Sierins Photography
Idéer för ett klassiskt fristående trädgårdsskjul
Idéer för ett klassiskt fristående trädgårdsskjul
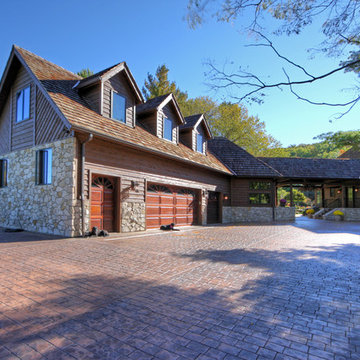
A St. Louis County home has a new wing devoted to cars and leisurely pursuits. The addition connects to the existing home with a new breezeway off the new mudroom.
The first floor is a family room with a full bathroom and laundry closet. It leads to both the patio overlooking the backyard pool and the 3-car garage. The garage features cabinetry recycled from the kitchen remodel and an impressive cedar storage closet for hunting equipment.
The second floor of the clubhouse is a game and media loft with a spacious guest bedroom. The project also includes a new stamped concrete driveway.
Photo by Toby Weiss for Mosby Building Arts.
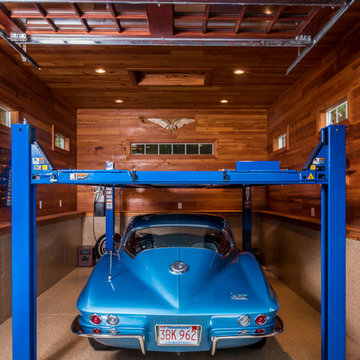
A carriage house worthy of housing this homeowner's classic cars! Walls are covered in reclaimed heart pine with custom built cabinetry to neatly tuck away tools etc. Photos by Steven Paul Whitsitt Photography
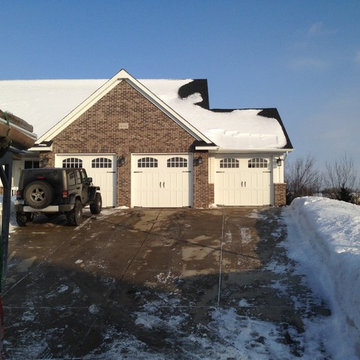
Amarr Classica's
Idéer för mellanstora vintage tillbyggda trebils garager och förråd
Idéer för mellanstora vintage tillbyggda trebils garager och förråd
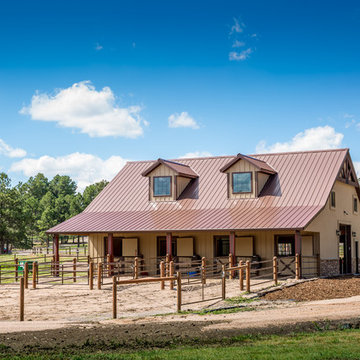
36' x 48' x 12' Horse Barn with (4) 12' x 12' horse stalls, tack room and wash bay. Roof pitch: 8/12
Exterior: metal roof, stucco and brick
Photo Credit: FarmKid Studios
3 272 foton på klassisk blå garage och förråd
5
