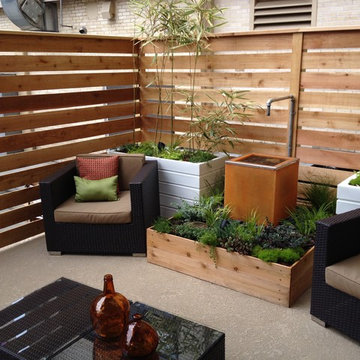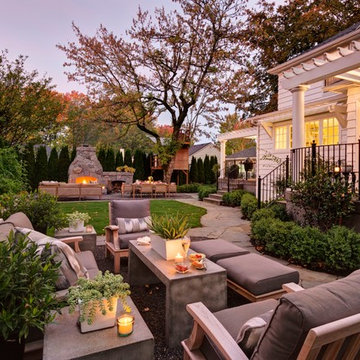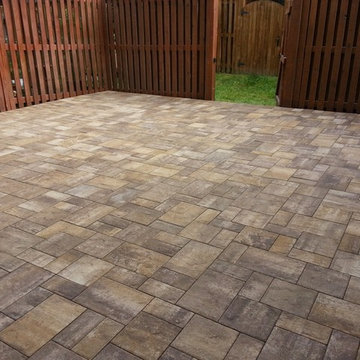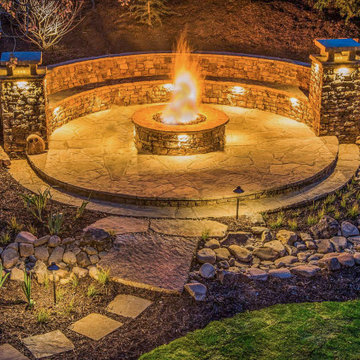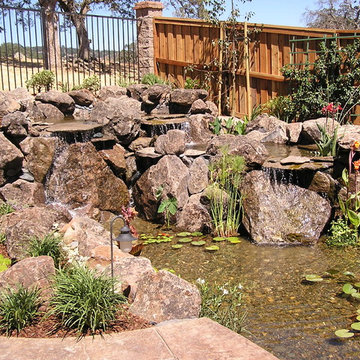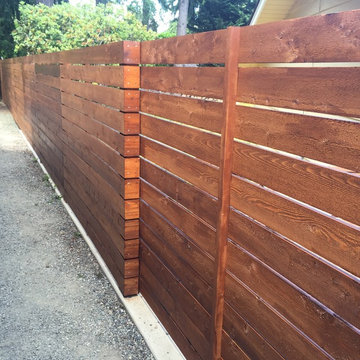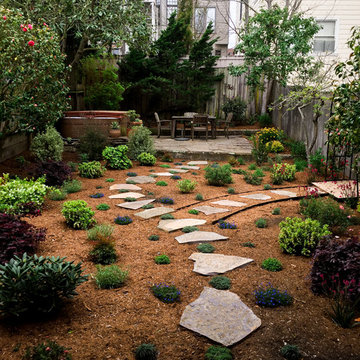14 674 foton på klassisk brun trädgård
Sortera efter:
Budget
Sortera efter:Populärt i dag
181 - 200 av 14 674 foton
Artikel 1 av 3
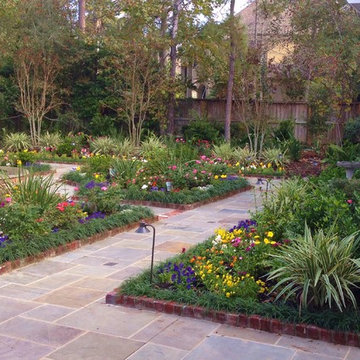
Exempel på en stor klassisk bakgård i delvis sol på våren, med en fontän och naturstensplattor
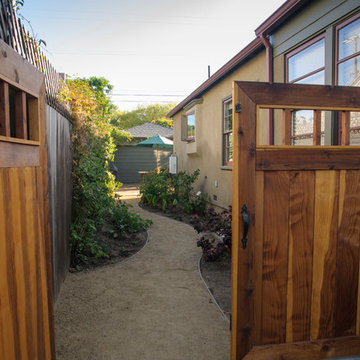
Allen Haren
Inredning av en klassisk mellanstor trädgård i delvis sol på våren, med grus och en köksträdgård
Inredning av en klassisk mellanstor trädgård i delvis sol på våren, med grus och en köksträdgård
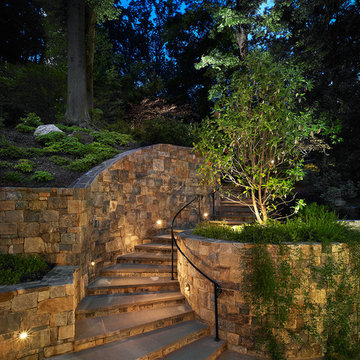
Photos © Anice HoachlanderOur client was drawn to the property in Wesley Heights as it was in an established neighborhood of stately homes, on a quiet street with views of park. They wanted a traditional home for their young family with great entertaining spaces that took full advantage of the site.
The site was the challenge. The natural grade of the site was far from traditional. The natural grade at the rear of the property was about thirty feet above the street level. Large mature trees provided shade and needed to be preserved.
The solution was sectional. The first floor level was elevated from the street by 12 feet, with French doors facing the park. We created a courtyard at the first floor level that provide an outdoor entertaining space, with French doors that open the home to the courtyard.. By elevating the first floor level, we were able to allow on-grade parking and a private direct entrance to the lower level pub "Mulligans". An arched passage affords access to the courtyard from a shared driveway with the neighboring homes, while the stone fountain provides a focus.
A sweeping stone stair anchors one of the existing mature trees that was preserved and leads to the elevated rear garden. The second floor master suite opens to a sitting porch at the level of the upper garden, providing the third level of outdoor space that can be used for the children to play.
The home's traditional language is in context with its neighbors, while the design allows each of the three primary levels of the home to relate directly to the outside.
Builder: Peterson & Collins, Inc
Photos © Anice Hoachlander
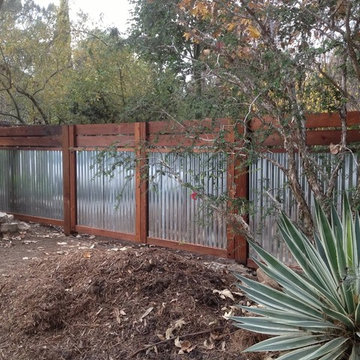
Foto på en mellanstor vintage trädgård framför huset, med utekrukor och marksten i betong
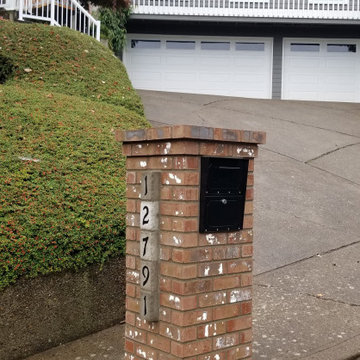
Brick mailbox enclosing a secure lock box.
Exempel på en klassisk uppfart i full sol framför huset
Exempel på en klassisk uppfart i full sol framför huset
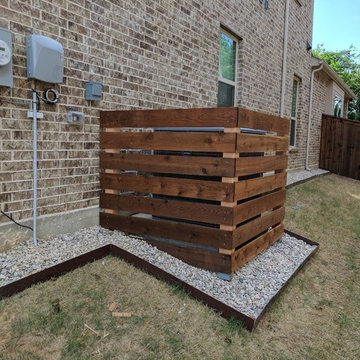
A great solution to those unsightly yard issues that we all have. This is a pebble and carpentry combo designed to decoratively "hide" your AC unit while adding to the overall landscape appeal.
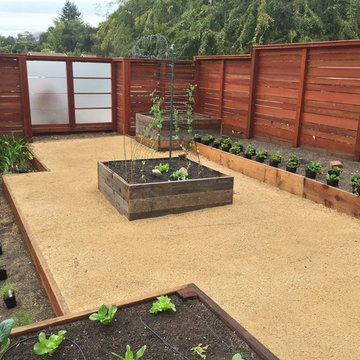
Inspiration för stora klassiska trädgårdar i full sol, med en köksträdgård och grus
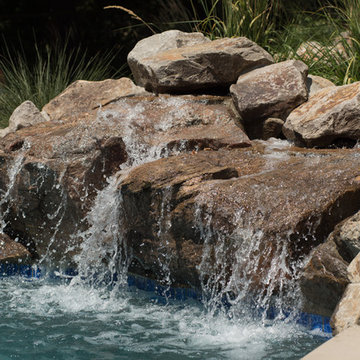
Yellow Moss Rock swimming pool waterfall and Calistoga boulder retaining walls add soothing sound and visual appeal to this natural backyard. Photo Credits: Tom Minczeski
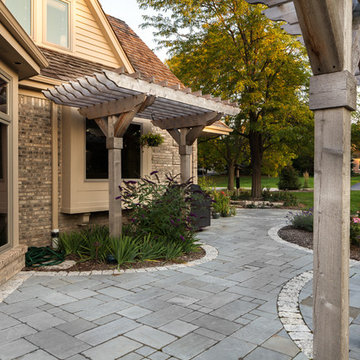
Patio using Halquist tumbled bluestone pavers with Germantown Paver border. Cedar shade structures.
Foto på en stor vintage bakgård i full sol, med naturstensplattor
Foto på en stor vintage bakgård i full sol, med naturstensplattor
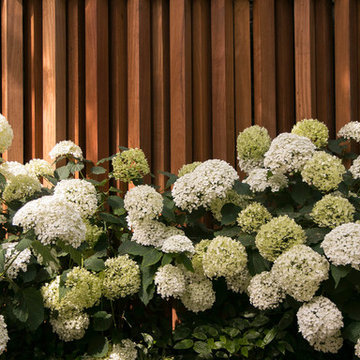
19 July 2016 -
Hydrangea arborescens 'Annabelle' and Iroko timber trellis
- Stefano Marinaz Landscape Architecture
Foto på en vintage trädgård
Foto på en vintage trädgård
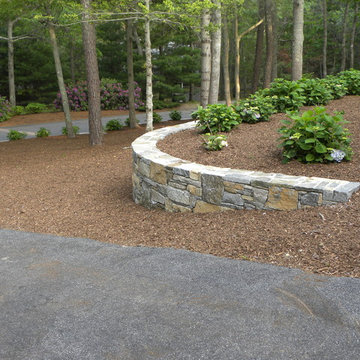
Bild på en mellanstor vintage bakgård i delvis sol, med en stödmur och marktäckning
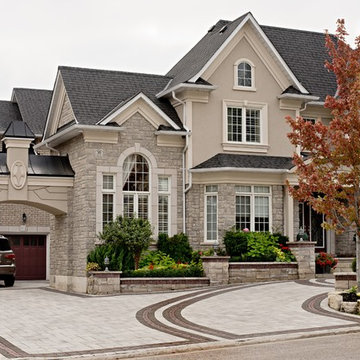
Klassisk inredning av en stor uppfart framför huset, med en stödmur och marksten i betong
14 674 foton på klassisk brun trädgård
10
