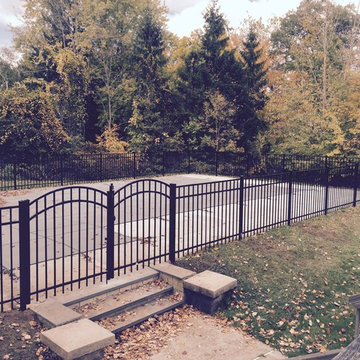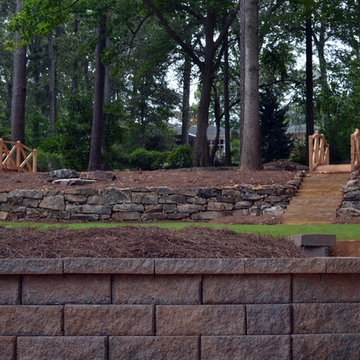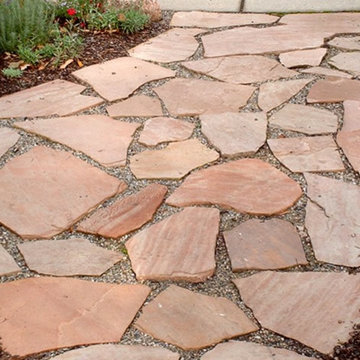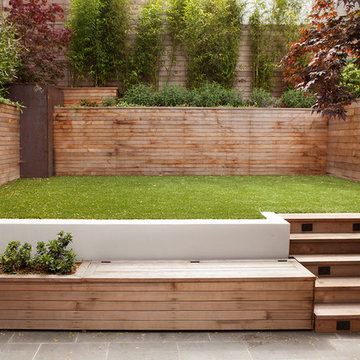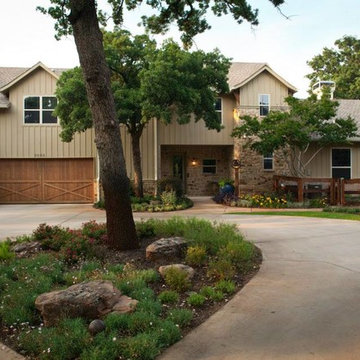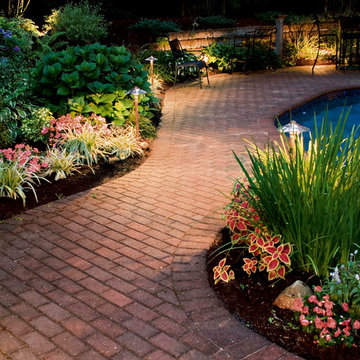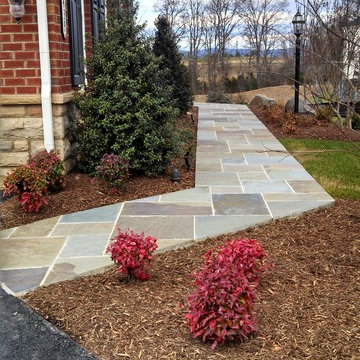14 679 foton på klassisk brun trädgård
Sortera efter:
Budget
Sortera efter:Populärt i dag
101 - 120 av 14 679 foton
Artikel 1 av 3
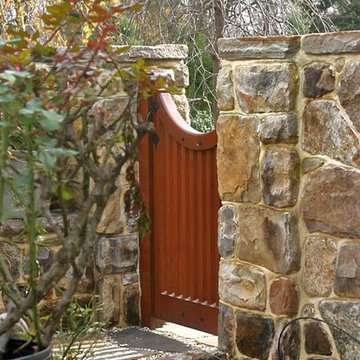
Simple geometry defines the structure of this garden gate.
Inspiration för en vintage bakgård
Inspiration för en vintage bakgård
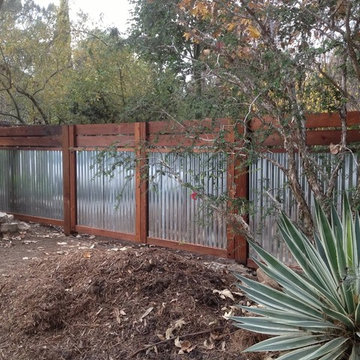
Foto på en mellanstor vintage trädgård framför huset, med utekrukor och marksten i betong
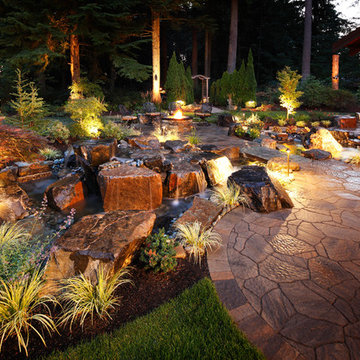
www.Parkscreative.com
Inredning av en klassisk stor bakgård, med en fontän och naturstensplattor
Inredning av en klassisk stor bakgård, med en fontän och naturstensplattor
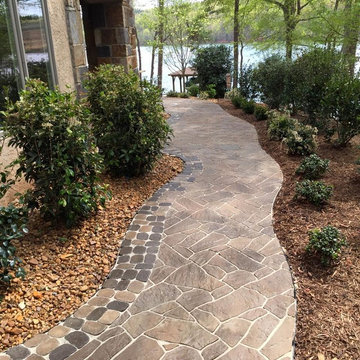
Inspiration för en mellanstor vintage bakgård i delvis sol på hösten, med en trädgårdsgång och naturstensplattor
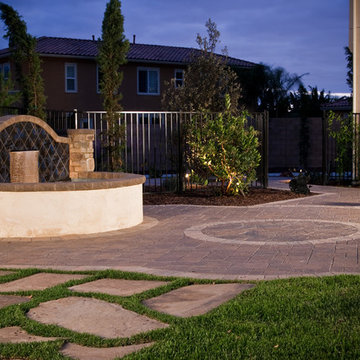
Western Pavers can help make you patio a natural extension from indoors to your outdoor living environment. Borders in different paver styles and colors help define the area and shape of your patio and make smaller spaces seem larger.
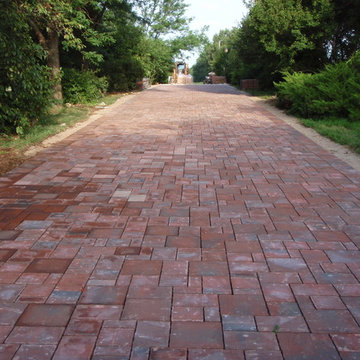
By Dreamscapes, Inc.
Idéer för stora vintage uppfarter framför huset, med marksten i betong
Idéer för stora vintage uppfarter framför huset, med marksten i betong
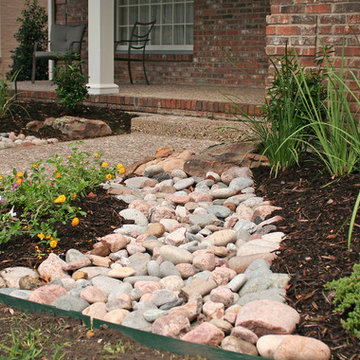
Seasonal color and perennials are paired to create and easy-to-maintain front landscape. River rocks are not only interesting to look at, they'll help with drainage.
Evergreen shrubs are balanced with a variety of colorful annuals, perennials and small trees to make this new landscape attractive and easy to maintain. The narrow side yard was transformed from wasted space to a lush conduit to the backyard flagstone patio. Natural river rock swales were created to better manage irrigation drainage and create visual interest. Hardy shade tolerant perennials and color surround the back patio, creating a lush and private retreat.
Jeff Christian, The C2 Group
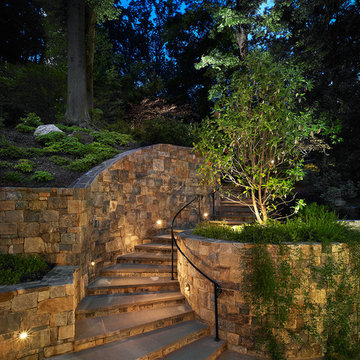
Photos © Anice HoachlanderOur client was drawn to the property in Wesley Heights as it was in an established neighborhood of stately homes, on a quiet street with views of park. They wanted a traditional home for their young family with great entertaining spaces that took full advantage of the site.
The site was the challenge. The natural grade of the site was far from traditional. The natural grade at the rear of the property was about thirty feet above the street level. Large mature trees provided shade and needed to be preserved.
The solution was sectional. The first floor level was elevated from the street by 12 feet, with French doors facing the park. We created a courtyard at the first floor level that provide an outdoor entertaining space, with French doors that open the home to the courtyard.. By elevating the first floor level, we were able to allow on-grade parking and a private direct entrance to the lower level pub "Mulligans". An arched passage affords access to the courtyard from a shared driveway with the neighboring homes, while the stone fountain provides a focus.
A sweeping stone stair anchors one of the existing mature trees that was preserved and leads to the elevated rear garden. The second floor master suite opens to a sitting porch at the level of the upper garden, providing the third level of outdoor space that can be used for the children to play.
The home's traditional language is in context with its neighbors, while the design allows each of the three primary levels of the home to relate directly to the outside.
Builder: Peterson & Collins, Inc
Photos © Anice Hoachlander
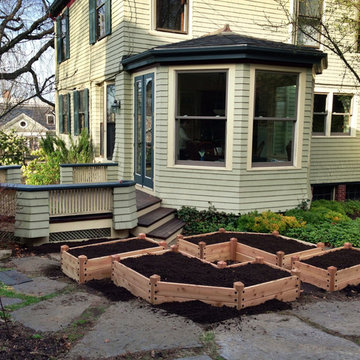
A small, disused planting area in an urban neighborhood was converted into a tidy, productive kitchen garden by the addition of raised cedar beds.
Idéer för att renovera en liten vintage gårdsplan i delvis sol på sommaren, med en köksträdgård och naturstensplattor
Idéer för att renovera en liten vintage gårdsplan i delvis sol på sommaren, med en köksträdgård och naturstensplattor
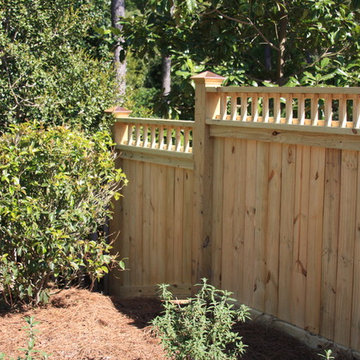
Spindle Top Wood Privacy Fence
Idéer för att renovera en mellanstor vintage trädgård i delvis sol på våren, med marktäckning
Idéer för att renovera en mellanstor vintage trädgård i delvis sol på våren, med marktäckning
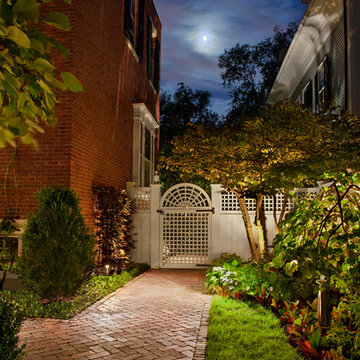
In the heart of the McIntyre Historic District, a Registered National Historic Landmark of Salem, you'll find an extraordinary array of fine residential period homes. Hidden behind many of these homes are lovely private garden spaces.
The recreation of this space began with the removal of a large wooden deck and staircase. In doing so, we visually extended and opened up the yard for an opportunity to create three distinct garden rooms. A graceful fieldstone and bluestone staircase leads you from the home onto a bluestone terrace large enough for entertaining. Two additional garden spaces provide intimate and quiet seating areas integrated in the herbaceous borders and plantings.
Photography: Anthony Crisafulli
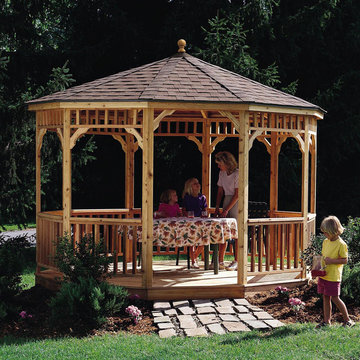
Round Gazebos will Make your Dreams of a Beautiful Backyard Come True...
This is one of our largest round gazebos available and is large enough to host many of your backyard events at a budget-friendly cost. The 12 ft. Brighton gives you the space to host small weddings, graduation parties, family gatherings, and other events. Made from high-quality tight-knot cedar wood, the Brighton is also an aesthetically pleasing centerpiece to have in your backyard.
Cedar -The Low Maintenance and Long Term Solution...
After a short period of time, some gazebos can become overwhelmed by the strength of Mother Nature. Gazebos with standard wood construction can become an easy prey for insects and high winds. Harvested in Asia for more than 800 years, cedar adds extra strength and is not appealing to wood-boring bugs. It's no wonder why we choose cedar gazebos for a long-standing solution.
Keep Pesky Bugs Out!
This 10 ft. gazebo is the perfect backyard entertainment space. However, you don't want to invite pesky bugs inside for the party. Be sure to get a 12 ft. round screen kit to keep pesky bugs out of the gazebo.
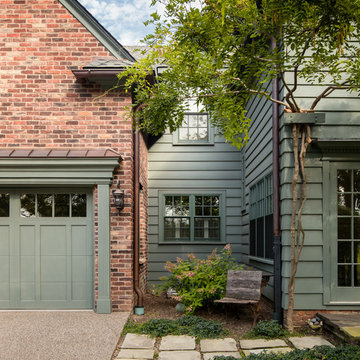
Shot for MainStreet Design Build, Birmingham, MI
Inspiration för klassiska trädgårdar
Inspiration för klassiska trädgårdar
14 679 foton på klassisk brun trädgård
6
