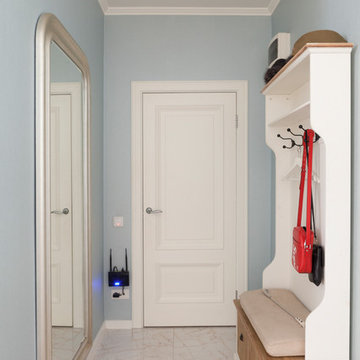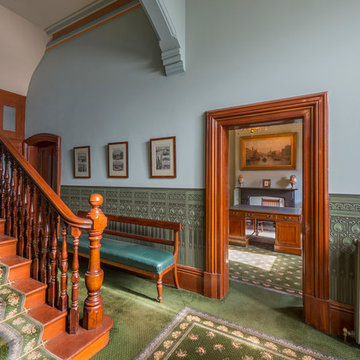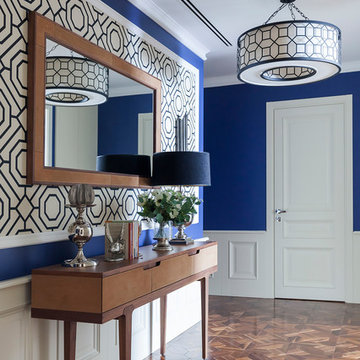1 593 foton på klassisk entré, med blå väggar
Sortera efter:
Budget
Sortera efter:Populärt i dag
141 - 160 av 1 593 foton
Artikel 1 av 3
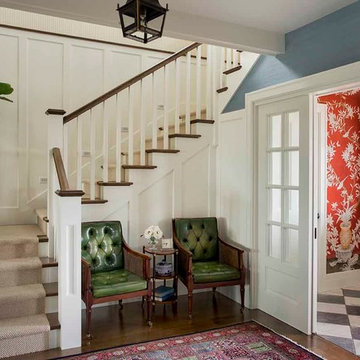
Sisal stair runners and simple Cape Cod style wainscotting keep things casual. Chairs are Georgian, early 19th C antiques in worn green leather with their original caning. Handpainted chinoiserie wallpaper is from Gracie. Salvaged marble floors in the vestibule are from Exquisite Surfaces, Los Angeles.
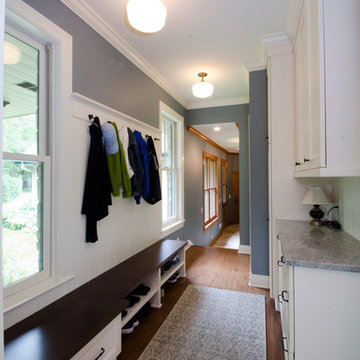
This Lake Home Mud Room originally was a laundry room and was converted over by opening the wall to the back entry. This also allowed for an alternative entry into the kitchen off the back hallway. This is a perfect "drop off" zone keeping your day-to-day belongings organized.
- Rigsby Group. Inc.
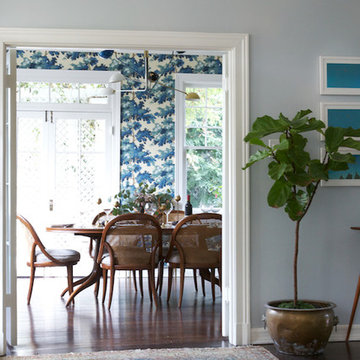
Amy Bartlam
Foto på en mellanstor vintage foajé, med blå väggar och mörkt trägolv
Foto på en mellanstor vintage foajé, med blå väggar och mörkt trägolv
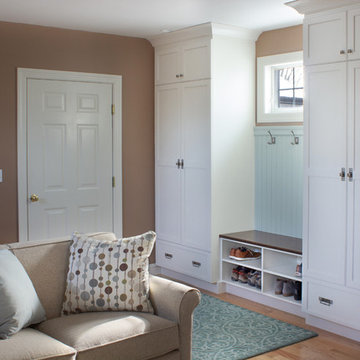
Entering from the garage, this mud area is a welcoming transition between the exterior and interior spaces. Since this is located in an open plan family room, the homeowners wanted the built-in cabinets to echo the style in the rest of the house while still providing all the benefits of a mud room.
Kara Lashuay
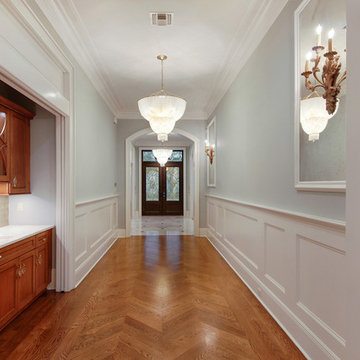
Idéer för en stor klassisk hall, med blå väggar, mellanmörkt trägolv, en dubbeldörr och glasdörr
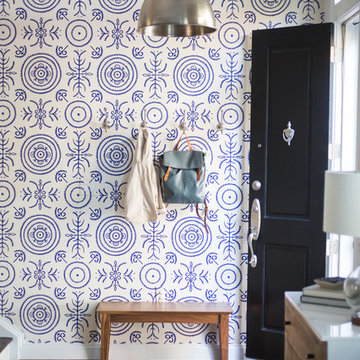
Bonnie Sen
Inredning av en klassisk mellanstor foajé, med blå väggar, mörkt trägolv, en enkeldörr och en svart dörr
Inredning av en klassisk mellanstor foajé, med blå väggar, mörkt trägolv, en enkeldörr och en svart dörr
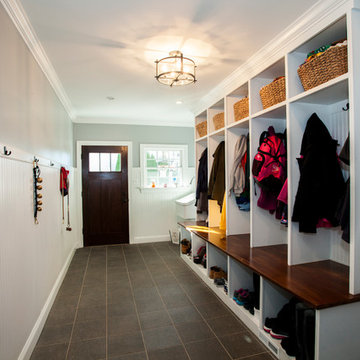
This spacious mudroom in Phoenixville, PA includes five cubbies with coat hooks and room for storage, tile floor, beadboard wall, utility sink and a beautiful wood door.
Photos by Alicia's Art, LLC
RUDLOFF Custom Builders, is a residential construction company that connects with clients early in the design phase to ensure every detail of your project is captured just as you imagined. RUDLOFF Custom Builders will create the project of your dreams that is executed by on-site project managers and skilled craftsman, while creating lifetime client relationships that are build on trust and integrity.
We are a full service, certified remodeling company that covers all of the Philadelphia suburban area including West Chester, Gladwynne, Malvern, Wayne, Haverford and more.
As a 6 time Best of Houzz winner, we look forward to working with you on your next project.
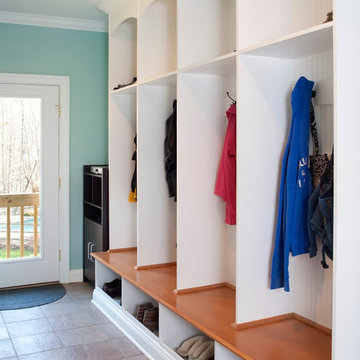
Location: Great falls, VA, US
AV Architects + Builders
Our clients wanted to expand their home without breaking their budget. Our design consists of a three-car garage that allows for a new in-law suite located right above. Not only that, but we re-designed the kitchen to allow an open flow into the living area and the entry mudroom. The large island acts as the centerpiece in the kitchen and highlights the attention to detail we added with the custom cabinets and storage space. Once our final product was finished, our clients got exactly what they had wanted: an open floor plan that flows effortlessly from one room to another and extra room space so they could entertain guests and family.
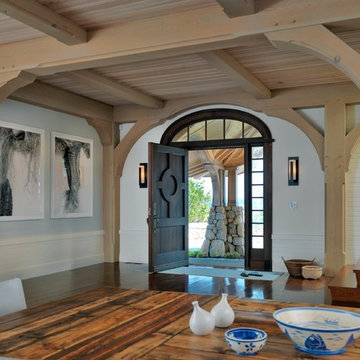
The unique site, 11 acres on a peninsula with breathtaking views of the ocean, inspired Meyer & Meyer to break the mold of waterside shingle-style homes. The estate is comprised of a main house, guest house, and existing bunker. The design of the main house involves projecting wings that appear to grow out of the hillside and spread outward toward three sides of ocean views. Architecture and landscape merge as exterior stairways and bridges provide connections to a network of paths leading to the beaches at each point. An enduring palette of local stone, salt-washed wood, and purple-green slate reflects the muted and changeable seaside hues. This beach-side retreat offers ever-changing views from windows, terraces, decks, and pathways. Tucked into the design are unexpected touches such as a hideaway wine room and a nautically-inspired crow’s nest.
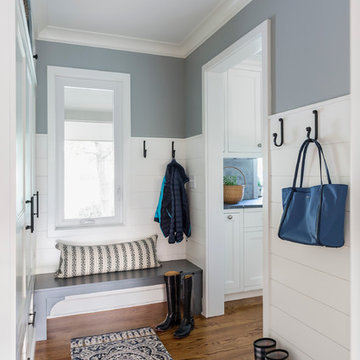
Shipshape Mudroom
Location: Edina, MN, USA
Liz Schupanitz Designs
Photographed by: Andrea Rugg Photography
Inredning av ett klassiskt litet kapprum, med blå väggar, mörkt trägolv, en enkeldörr och en vit dörr
Inredning av ett klassiskt litet kapprum, med blå väggar, mörkt trägolv, en enkeldörr och en vit dörr
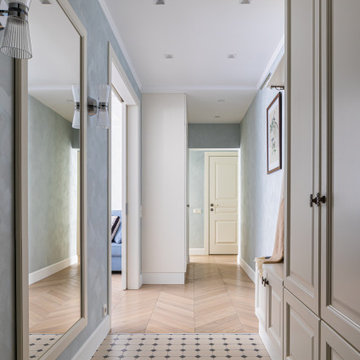
Прихожая,коридор. Вид в сторону гостиной.
Inspiration för en liten vintage entré, med blå väggar, klinkergolv i porslin och beiget golv
Inspiration för en liten vintage entré, med blå väggar, klinkergolv i porslin och beiget golv
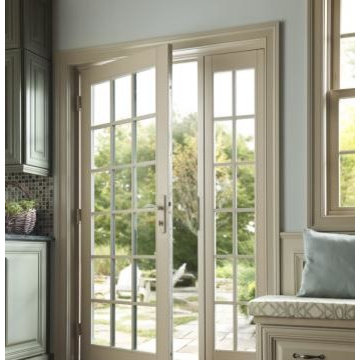
Idéer för en liten klassisk ingång och ytterdörr, med blå väggar, mellanmörkt trägolv, en enkeldörr, glasdörr och brunt golv
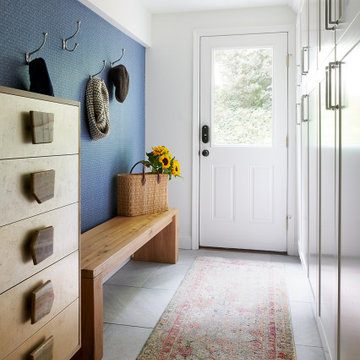
Foto på ett mellanstort vintage kapprum, med blå väggar, klinkergolv i keramik, en enkeldörr, en vit dörr och grått golv
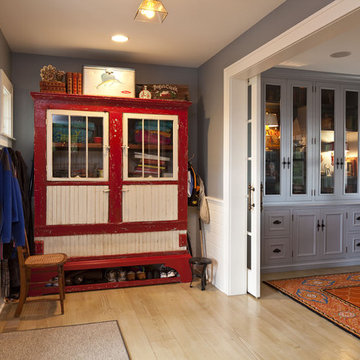
Charming lake cottage on Lake Minnetonka.
Inspiration för klassiska kapprum, med ljust trägolv och blå väggar
Inspiration för klassiska kapprum, med ljust trägolv och blå väggar
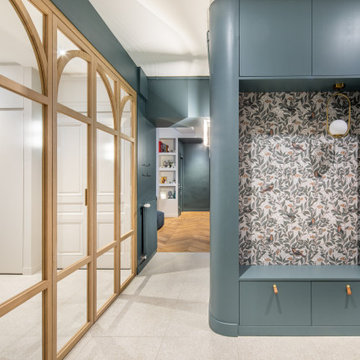
Fin de chantier pour cette restructuration complète d’un bel appartement ancien, dans le quartier historique de l’Abbaye d’Ainay.
Suivant le projet de l’architecte Alice Magnan, nous avons :
Redessiné les espaces des pièces de vie parents, enfants et bureau
Créé une nouvelle salle de bain parentale
Créé des verrières en bois de chêne cintrées sur-mesure, avec charnières invisibles
Rénové les parquets anciens en pointe de Hongrie
Rénové complètement la cuisine
Réalisé une mezzanine acier sur-mesure, avec des garde-corps en filet
Remplacé des fenêtres par des fenêtres à imposte en demi-lune et fermetures à espagnolette
Le charme de l’ancien a été magnifié, avec au final un appartement lumineux et singulier.
Photos de Pierre Coussié

Regan Wood Photography
Inredning av en klassisk hall, med blå väggar, mellanmörkt trägolv, en enkeldörr, mellanmörk trädörr och brunt golv
Inredning av en klassisk hall, med blå väggar, mellanmörkt trägolv, en enkeldörr, mellanmörk trädörr och brunt golv
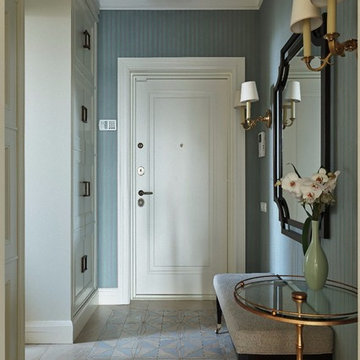
Дизайнер - Мария Мироненко. Фотограф - Владимир Ургалкин.
Bild på en liten vintage ingång och ytterdörr, med blå väggar, klinkergolv i keramik, en enkeldörr och en vit dörr
Bild på en liten vintage ingång och ytterdörr, med blå väggar, klinkergolv i keramik, en enkeldörr och en vit dörr
1 593 foton på klassisk entré, med blå väggar
8
