1 589 foton på klassisk entré, med blå väggar
Sortera efter:
Budget
Sortera efter:Populärt i dag
101 - 120 av 1 589 foton
Artikel 1 av 3
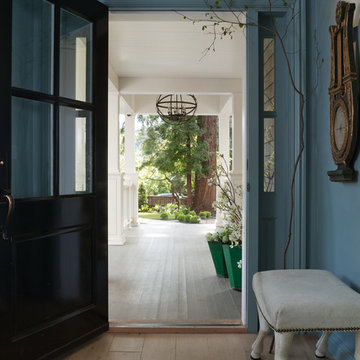
Residential Design by Heydt Designs, Interior Design by Benjamin Dhong Interiors, Construction by Kearney & O'Banion, Photography by David Duncan Livingston

Klassisk inredning av en stor foajé, med blå väggar, klinkergolv i porslin, en dubbeldörr och en blå dörr
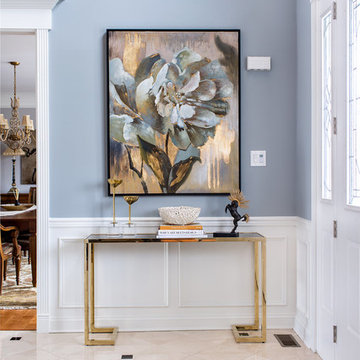
Beautiful textures and patterns make for a statement entry foyer.
Andrew Pitzer
Bild på en stor vintage foajé, med blå väggar, travertin golv, en dubbeldörr, en vit dörr och beiget golv
Bild på en stor vintage foajé, med blå väggar, travertin golv, en dubbeldörr, en vit dörr och beiget golv
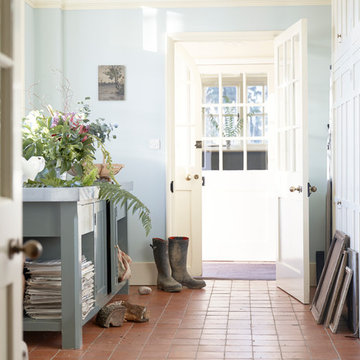
Alex Hill
Inspiration för en vintage entré, med blå väggar och klinkergolv i terrakotta
Inspiration för en vintage entré, med blå väggar och klinkergolv i terrakotta
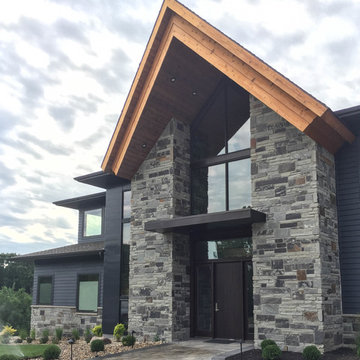
Inspiration för stora klassiska ingångspartier, med blå väggar, mörkt trägolv, en enkeldörr och mörk trädörr
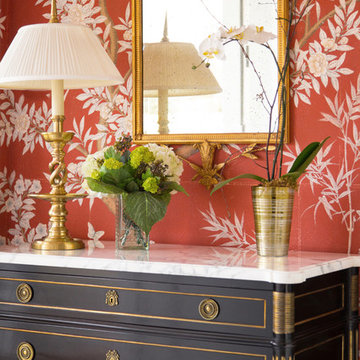
Entry vestibule and foyer, with a peek into the powder bath. Salvaged marble floor tiles from Europe, through Exquisite Surfaces, Los Angeles. French antique furnishings, like the circa 1880 chest with Carrara top. Hand painted chinoiserie wallpaper from Gracie. Mirror is through Schumacher. Eric Roth Photography
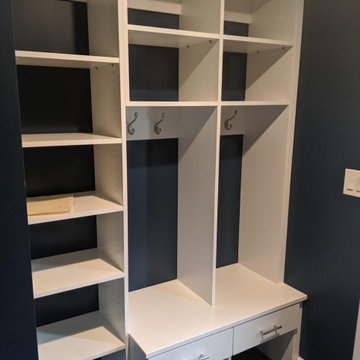
Crisp, white mudroom storage with navy blue walls
Exempel på ett litet klassiskt kapprum, med blå väggar
Exempel på ett litet klassiskt kapprum, med blå väggar
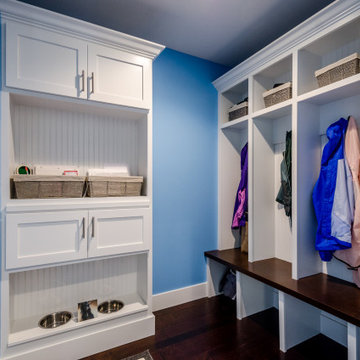
Foto på ett mellanstort vintage kapprum, med blå väggar, mörkt trägolv och brunt golv
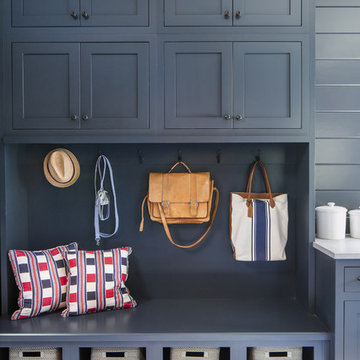
The laundry room, which is again dressed from top-to-bottom in Wellborn Cabinetry. Again, the Premier line covers the laundry room (Inset, Hanover door style featured in Maple). The cabinetry is in Bleu.
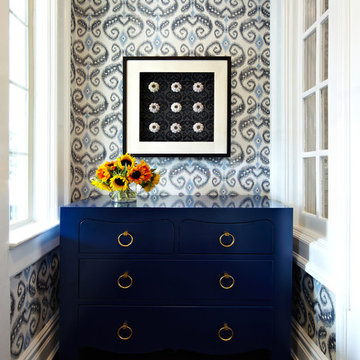
A Jacqui 4 drawer dresser with brass hardware sits in the entry of the foyer, framed by Indo ikat blue & navy on white manila hemp wallpaper.
Photography by Jacob Snavely
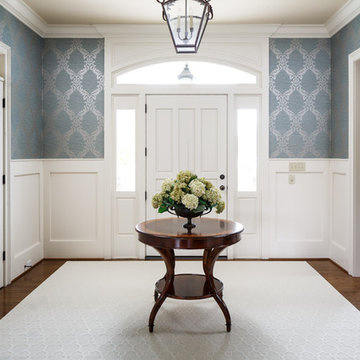
Tim Furlong Jr.
Idéer för vintage entréer, med blå väggar, mellanmörkt trägolv, en enkeldörr, en vit dörr och brunt golv
Idéer för vintage entréer, med blå väggar, mellanmörkt trägolv, en enkeldörr, en vit dörr och brunt golv
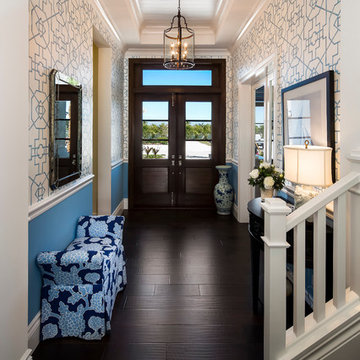
Photos by Michael McVay Photography
Inspiration för en stor vintage foajé, med blå väggar, mörkt trägolv, en dubbeldörr och mörk trädörr
Inspiration för en stor vintage foajé, med blå väggar, mörkt trägolv, en dubbeldörr och mörk trädörr
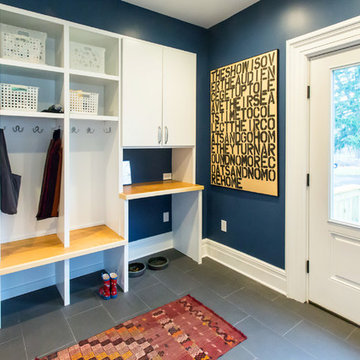
TThis space is a converted into a few programmatic needs for a busy family of four. The back door was incorporated in the design to create a connection to the backyard. The mudroom entry incorporates a built in home office, relocated powder room, built in cubicles for each family member as well as a closet.
Designer: Shadi Khadivi
Photography: Sébastien Barré

Photo : © Julien Fernandez / Amandine et Jules – Hotel particulier a Angers par l’architecte Laurent Dray.
Klassisk inredning av en mellanstor foajé, med blå väggar, klinkergolv i terrakotta, en dubbeldörr, en blå dörr och flerfärgat golv
Klassisk inredning av en mellanstor foajé, med blå väggar, klinkergolv i terrakotta, en dubbeldörr, en blå dörr och flerfärgat golv
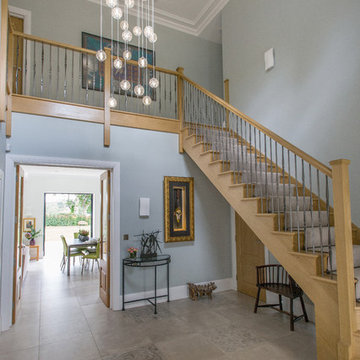
Michel Focard de Fontefiguires
Inspiration för en stor vintage hall, med blå väggar, klinkergolv i keramik, en enkeldörr, en svart dörr och grått golv
Inspiration för en stor vintage hall, med blå väggar, klinkergolv i keramik, en enkeldörr, en svart dörr och grått golv
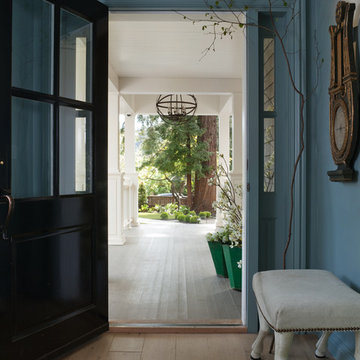
Photography: David Duncan Livingston
Architecture by Heydt Designs
Klassisk inredning av en entré, med blå väggar och beiget golv
Klassisk inredning av en entré, med blå väggar och beiget golv
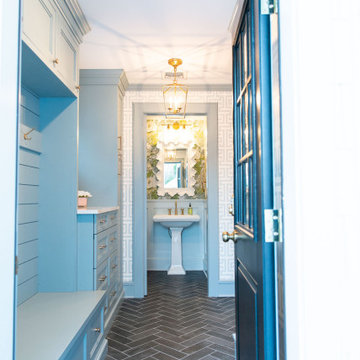
This entryway is all about function, storage, and style. The vibrant cabinet color coupled with the fun wallpaper creates a "wow factor" when friends and family enter the space. The custom built cabinets - from Heard Woodworking - creates ample storage for the entire family throughout the changing seasons.
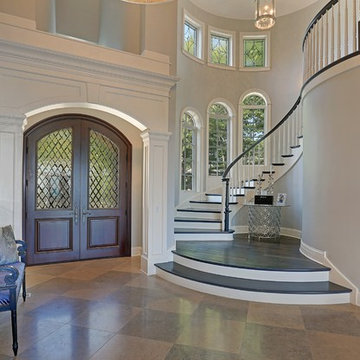
Entryway and curved staircase with arched double doors and a foyer bench
Bild på en stor vintage foajé, med blå väggar, travertin golv, en dubbeldörr och mörk trädörr
Bild på en stor vintage foajé, med blå väggar, travertin golv, en dubbeldörr och mörk trädörr
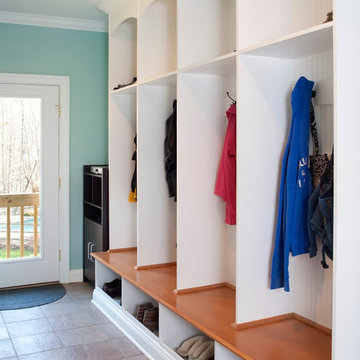
Location: Great falls, VA, US
AV Architects + Builders
Our clients wanted to expand their home without breaking their budget. Our design consists of a three-car garage that allows for a new in-law suite located right above. Not only that, but we re-designed the kitchen to allow an open flow into the living area and the entry mudroom. The large island acts as the centerpiece in the kitchen and highlights the attention to detail we added with the custom cabinets and storage space. Once our final product was finished, our clients got exactly what they had wanted: an open floor plan that flows effortlessly from one room to another and extra room space so they could entertain guests and family.

Interior entry
Foto på en liten vintage foajé, med blå väggar, en enkeldörr, en blå dörr, beiget golv och mellanmörkt trägolv
Foto på en liten vintage foajé, med blå väggar, en enkeldörr, en blå dörr, beiget golv och mellanmörkt trägolv
1 589 foton på klassisk entré, med blå väggar
6