1 593 foton på klassisk entré, med blå väggar
Sortera efter:
Budget
Sortera efter:Populärt i dag
21 - 40 av 1 593 foton
Artikel 1 av 3

This entryway is all about function, storage, and style. The vibrant cabinet color coupled with the fun wallpaper creates a "wow factor" when friends and family enter the space. The custom built cabinets - from Heard Woodworking - creates ample storage for the entire family throughout the changing seasons.
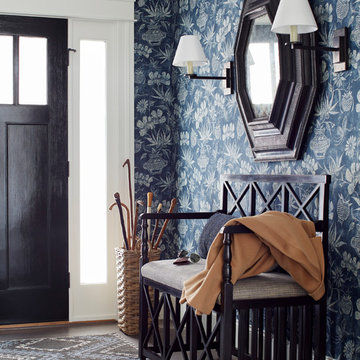
Gorgeous room designed by John De Bastiani and published in New England Home
Photography by Laura Moss Photography
Inspiration för klassiska foajéer, med blå väggar, mörkt trägolv, en enkeldörr och en svart dörr
Inspiration för klassiska foajéer, med blå väggar, mörkt trägolv, en enkeldörr och en svart dörr
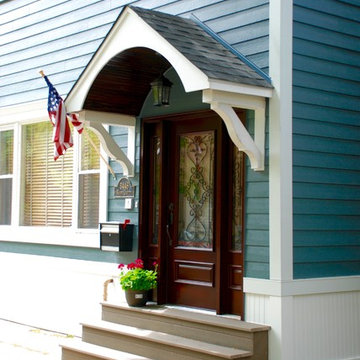
This Victorian Style Home located in Chicago, IL was remodeled by Siding & Windows Group where we installed James HardiePlank Select Cedarmill Lap Siding in ColorPlus Technology Color Evening Blue and HardieTrim Smooth Boards in ColorPlus Technology Color Arctic White with top and bottom frieze boards. We also completed the Front Door Arched Canopy.
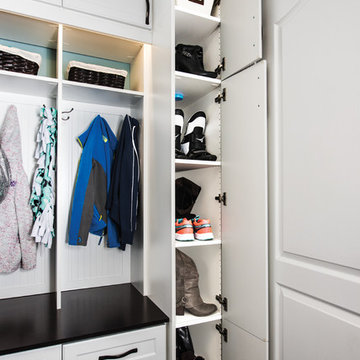
This mud room includes extra storage for footwear next to the main organization system. The vertical shoe closet features a space saving design intended to provide a lot of storage while using very little floor space. Extra deep shelves included with this cabinet can hold more than one pair of shoes, and spacing the shelves a little farther apart makes them perfect for tall items like boots. Closet doors keep everything out-of-sight, ensuring a neat and tidy look.
Designer - Gerry Ayala
Photo - Cathy Rabeler
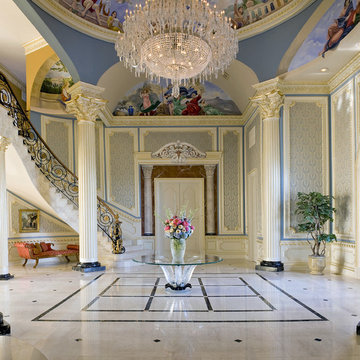
The ordered symmetry of the grand foyer conveys an overarching sense of simplicity. Murals surrounding the 32 foot-high dome depict allegories of the four elements: earth, wind, fire, and water. The curve of the sweeping stairway combines a solid mahogany handrail and hand wrought iron balusters accented with 18 K gold leaf. Column capitals and cornices are edged in 18 K gold leaf. Inset wall panels in silk add warmth. A Lalique Cactus table accented with a Lalique Angelique vase anchors the space. The floor is rare Italian Porto gold marble highlighted with honey onyx. Photo credit: Gordon Beall
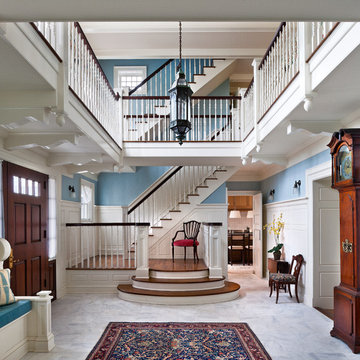
Bild på en vintage foajé, med blå väggar, en enkeldörr och mörk trädörr
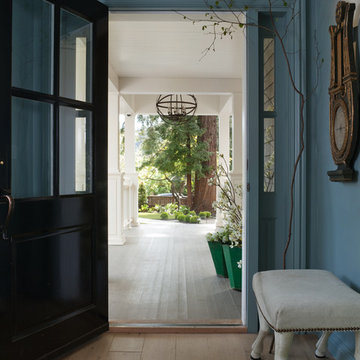
Photography: David Duncan Livingston
Architecture by Heydt Designs
Klassisk inredning av en entré, med blå väggar och beiget golv
Klassisk inredning av en entré, med blå väggar och beiget golv
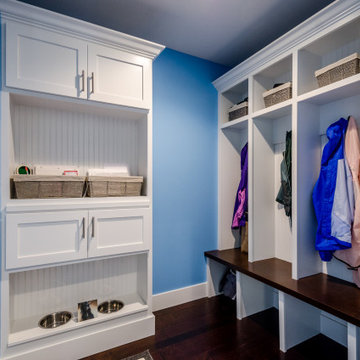
Foto på ett mellanstort vintage kapprum, med blå väggar, mörkt trägolv och brunt golv

Idéer för små vintage kapprum, med blå väggar, klinkergolv i keramik, en enkeldörr, en vit dörr och grått golv
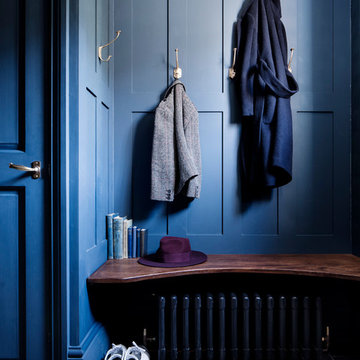
Photography by Rory Gardiner
Idéer för mellanstora vintage kapprum, med blå väggar och svart golv
Idéer för mellanstora vintage kapprum, med blå väggar och svart golv
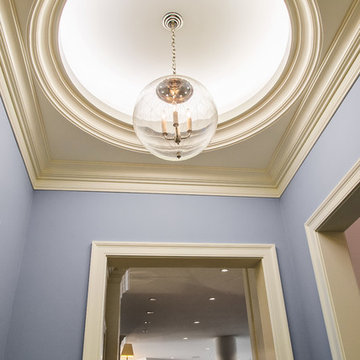
Jeffrey Jakucyk: Photographer
Idéer för att renovera en mellanstor vintage foajé, med blå väggar
Idéer för att renovera en mellanstor vintage foajé, med blå väggar
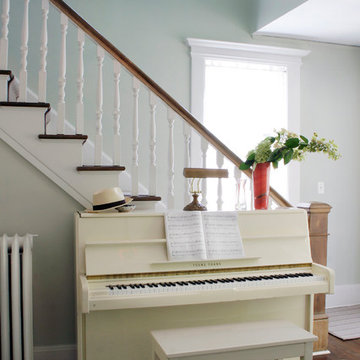
Idéer för att renovera en mellanstor vintage foajé, med blå väggar, mellanmörkt trägolv, en dubbeldörr och en vit dörr
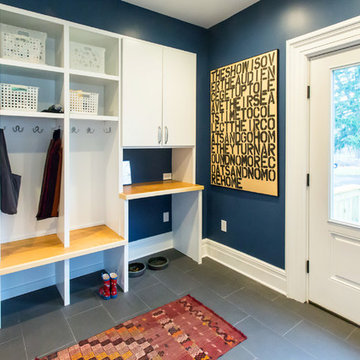
TThis space is a converted into a few programmatic needs for a busy family of four. The back door was incorporated in the design to create a connection to the backyard. The mudroom entry incorporates a built in home office, relocated powder room, built in cubicles for each family member as well as a closet.
Designer: Shadi Khadivi
Photography: Sébastien Barré
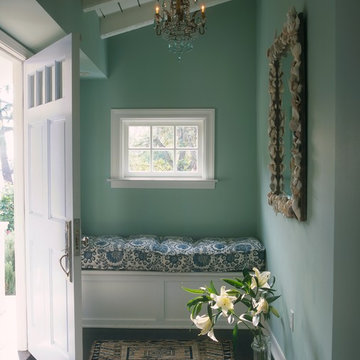
Major remodel executed in record time, to everyone's delight. Entry, Family Room, Dining Room.
Idéer för att renovera en liten vintage entré, med blå väggar och en enkeldörr
Idéer för att renovera en liten vintage entré, med blå väggar och en enkeldörr
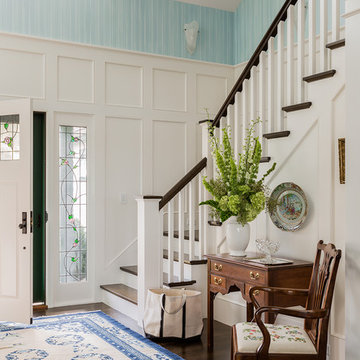
Inredning av en klassisk foajé, med blå väggar, mörkt trägolv, en enkeldörr och en vit dörr
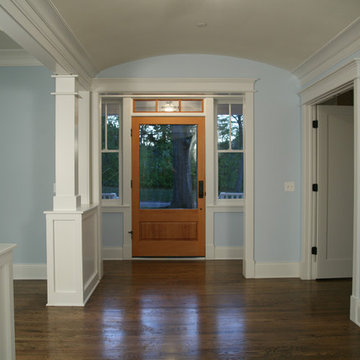
Idéer för mellanstora vintage foajéer, med blå väggar, mörkt trägolv, en enkeldörr och glasdörr
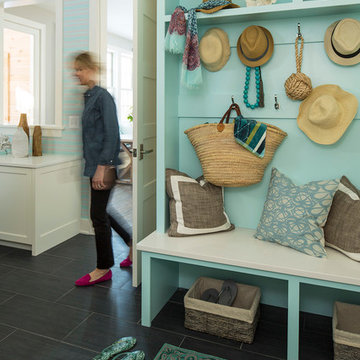
Interior Design by Martha O'Hara Interiors; Build by REFINED, LLC; Photography by Troy Thies Photography; Styling by Shannon Gale
Inredning av ett klassiskt kapprum, med grått golv och blå väggar
Inredning av ett klassiskt kapprum, med grått golv och blå väggar
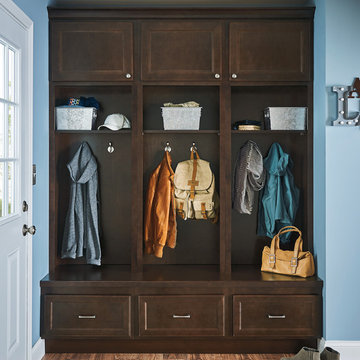
Klassisk inredning av ett kapprum, med blå väggar, mellanmörkt trägolv, en vit dörr och brunt golv
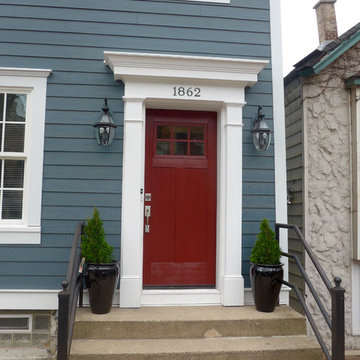
Chicago, IL 60614 Victorian Style Home in James HardiePlank Lap Siding in ColorPlus Technology Color Evening Blue and HardieTrim Arctic White, installed new windows and ProVia Entry Door Signet.
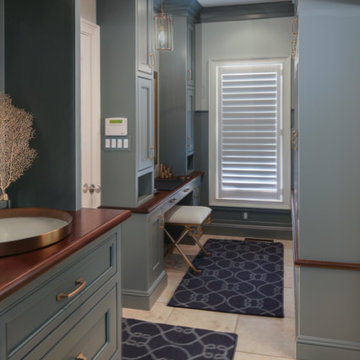
This charming entry is the perfect passage for family and guests, with a design so polished it breaks through the typical mold one thinks of in a mudroom. The custom cabinetry and molding is painted in a beautiful muted teal, accented by gorgeous brassy hardware. The room is truly cohesive in its warmth and splendor, as the gold geometric detailing of the chair is paralleled in its brass counterpart designed atop the cabinets. In the client’s smaller space of a powder room we painted the ceilings in a dark blue to add depth, and placed a small but stunning silver chandelier. This passageway is certainly not a conventional mudroom as it creates a warmth and charm that is the perfect greeting to receive as this family enters their home.
Custom designed by Hartley and Hill Design. All materials and furnishings in this space are available through Hartley and Hill Design. www.hartleyandhilldesign.com 888-639-0639
1 593 foton på klassisk entré, med blå väggar
2