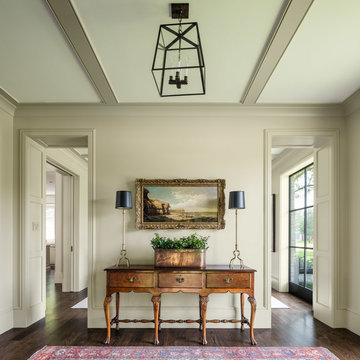8 940 foton på klassisk entré, med brunt golv
Sortera efter:
Budget
Sortera efter:Populärt i dag
141 - 160 av 8 940 foton
Artikel 1 av 3
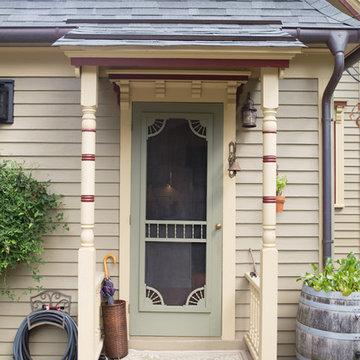
Curtis and Peggy had been thinking of a kitchen remodel for quite some time, but they knew their house would have a unique set of challenges. Their older Victorian house was built in 1891. The kitchen cabinetry was original, and they wanted to keep the authenticity of their period home while adding modern comforts that would improve their quality of life.
A friend recommended Advance Design Studio for their exceptional experience and quality of work. After meeting with designer Michelle Lecinski at Advance Design, they were confident they could partner with Advance to accomplish the unique kitchen renovation they’d been talking about for years. “We wanted to do the kitchen for a long, long time,” Curtis said. “(We asked ourselves) what are we actually going to do? How are we going to do this? And who are we going to find to do exactly what we want?”
The goal for the project was to keep the home renovation and new kitchen feeling authentic to the time in which it was built. They desperately wanted the modern comforts that come with a larger refrigerator and the dishwasher that they never had! The old home was also a bit drafty so adding a fireplace, wall insulation and new windows became a priority. They very much wanted to create a comfortable hearth room adjacent to the kitchen, complete with old world brick.
The original cabinetry had to go to make way for beautiful new kitchen cabinetry that appears as if it was a hundred years old, but with all the benefits of cutting-edge storage, self-closing drawers, and a brand-new look. “We just wanted to keep it old looking, but with some modern updates,” Peggy said.
Dura Supreme Highland Cabinets with a Heritage Old World Painted Finish replaced the original 1891 cabinets. The hand-applied careful rubbed-off detailing makes these exquisite cabinets look as if they came from a far-gone era. Despite the small size of the kitchen, Peggy, Curtis and Michelle utilized every inch with custom cabinet sizes to increase storage capacity. The custom cabinets allowed for the addition of a 24” Fisher Paykel dishwasher with a concealing Dura Supreme door panel. Michelle was also able to work into the new design a larger 30” Fisher Paykel French refrigerator. “We made every ¼ inch count in this small space,” designer Michelle said. “Having the ability to custom size the cabinetry was the only way to achieve this.”
“The kitchen essentially was designed around the Heartland Vintage range and oven,” says Michelle. A classic appliance that combines nostalgic beauty and craftsmanship for modern cooking, with nickel plated trim and elegantly shaped handles and legs; the not to miss range is a striking focal point of the entire room and an engaging conversation piece.
Granite countertops in Kodiak Satin with subtle veining kept with the old-world style. The delicate porcelain La Vie Crackle Sonoma tile kitchen backsplash compliments the home’s style perfectly. A handcrafted passthrough designed to show off Peggy’s fine china was custom built by project carpenters Justin Davis and Jeff Dallain to physically and visually open the space. Additional storage was created in the custom panty room with Latte Edinburg cabinets, hand-made weathered wood shelving with authentic black iron brackets, and an intricate tin copper ceiling.
Peggy and Curtis loved the idea of adding a Vermont stove to make the hearth-room not only functional, but a truly beckoning place to be. A stunning Bordeaux red Vermont Castings Stove with crisp black ventilation was chosen and combined with the authentic reclaimed Chicago brick wall. Advance’s talented carpenters custom-built elegant weathered shelves to house family memorabilia, installed carefully chosen barn sconces, and made the hearth room an inviting place to relax with a cup of coffee and a good book.
“Peggy and Curtis’ project was so much fun to work on. Creating a space that looks and feels like it always belonged in this beautiful old Victorian home is a designer’s dream. To see the delight in their faces when they saw the design details coming together truly made it worth the time and effort that went into making the very compact kitchen space work”, said Michelle. “The result is an amazing custom kitchen, packed with functionality in every inch, nook and cranny!” exclaims Michelle.
The renovation didn’t end with the kitchen. New Pella windows were added to help lessen the drafts. The removal of the original windows and trim necessitated the re-creation of hand-made corbels and trim details no longer available today. The talented carpenter team came to the rescue, crafting new pieces and masterfully finishing them as if they were always there. New custom gutters were formed and installed with a front entry rework necessary to accommodate the changes.
The whole house functions better, but it still feels like the original 1891 home. “From start to finish it’s just a much better space than we used to have,” Peggy said. “Jeff and Justin were amazing.” Curtis added; “We were lucky to find Advance Design, because they really came through for us. I loved that they had everything in house, anything you needed to have done, they could do it”.
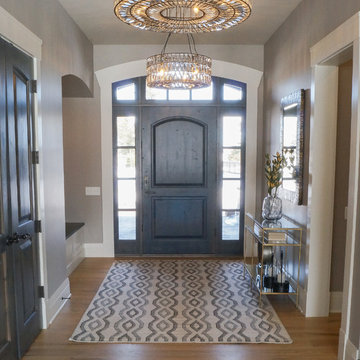
This lovely transitional home in Minnesota's lake country pairs industrial elements with softer formal touches. It uses an eclectic mix of materials and design elements to create a beautiful yet comfortable family home.

This mudroom opens directly to the custom front door, encased in an opening with custom molding hand built. The mudroom features six enclosed lockers for storage and has additional open storage on both the top and bottom. This room was completed using an area rug to add texture.

Purser Architectural Custom Home Design
Idéer för att renovera ett stort vintage kapprum, med vita väggar, mörkt trägolv, en enkeldörr, mörk trädörr och brunt golv
Idéer för att renovera ett stort vintage kapprum, med vita väggar, mörkt trägolv, en enkeldörr, mörk trädörr och brunt golv
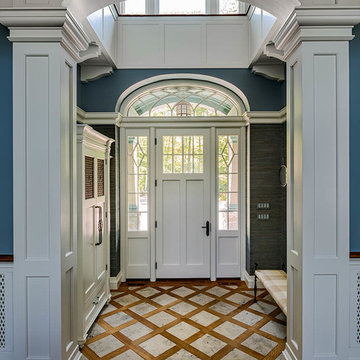
Inredning av en klassisk foajé, med blå väggar, mellanmörkt trägolv, en enkeldörr, en vit dörr och brunt golv
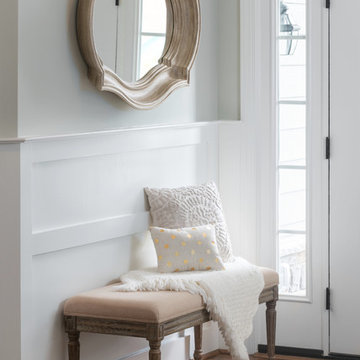
Jon Friedrich Photography
Klassisk inredning av en mellanstor foajé, med grå väggar, mörkt trägolv, en enkeldörr, mörk trädörr och brunt golv
Klassisk inredning av en mellanstor foajé, med grå väggar, mörkt trägolv, en enkeldörr, mörk trädörr och brunt golv
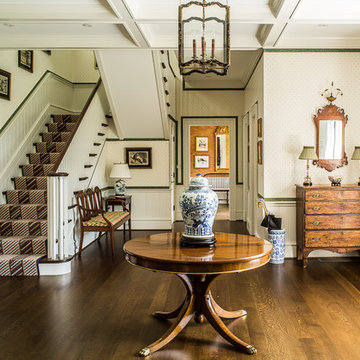
Inredning av en klassisk stor foajé, med flerfärgade väggar, mörkt trägolv, en enkeldörr, en vit dörr och brunt golv
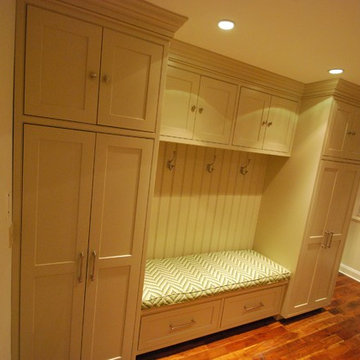
Alexandria, Virginia custom beige mudroom cabinetry with upholstered green and white chevron bench by Michael Molesky
Exempel på ett litet klassiskt kapprum, med beige väggar, mörkt trägolv och brunt golv
Exempel på ett litet klassiskt kapprum, med beige väggar, mörkt trägolv och brunt golv
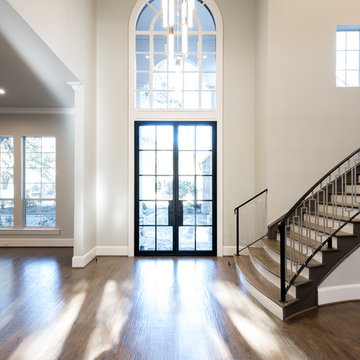
Michael Hunter Photography
Inredning av en klassisk stor ingång och ytterdörr, med beige väggar, mellanmörkt trägolv, en dubbeldörr, en svart dörr och brunt golv
Inredning av en klassisk stor ingång och ytterdörr, med beige väggar, mellanmörkt trägolv, en dubbeldörr, en svart dörr och brunt golv
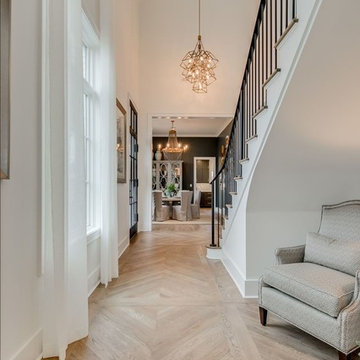
Idéer för att renovera en mellanstor vintage hall, med vita väggar, mellanmörkt trägolv, en enkeldörr, glasdörr och brunt golv
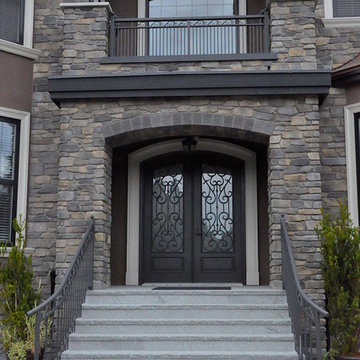
This custom design-built gated stone-exterior European mansion is nearly 10,000 square feet of indoor and outdoor luxury living. Featuring a 19” foyer with spectacular Swarovski crystal chandelier, 7 bedrooms (all ensuite), 8 1/2 bathrooms, high-end designer’s main floor, and wok/fry kitchen with mother of pearl mosaic backsplash, Subzero/Wolf appliances, open-concept design including a huge formal dining room and home office. Radiant heating throughout the house with central air conditioning and HRV systems.
The master suite consists of the master bedroom with individual balcony, Hollywood style walk-in closet, ensuite with 2-person jetted tub, and steam shower unit with rain head and double-sided body jets.
Also includes a fully finished basement suite with separate entrance, 2 bedrooms, 2 bathrooms, kitchen, and living room.
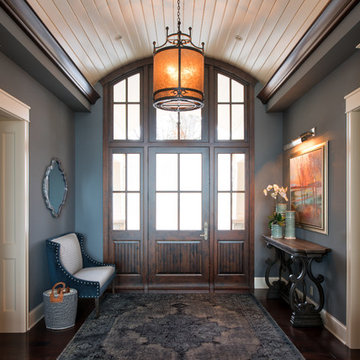
Architecture: Alexander Design Group | Interior Design: Studio M Interiors | Photography: Scott Amundson Photography
Idéer för stora vintage foajéer, med blå väggar, mörkt trägolv, en enkeldörr, mörk trädörr och brunt golv
Idéer för stora vintage foajéer, med blå väggar, mörkt trägolv, en enkeldörr, mörk trädörr och brunt golv
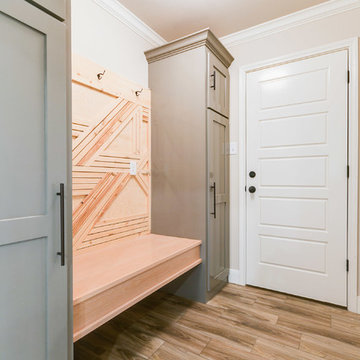
This fun mud room features a one-of-a-kind floating bench seat with hooks for storage. The tall cabinets on either side provide hidden storage as well.
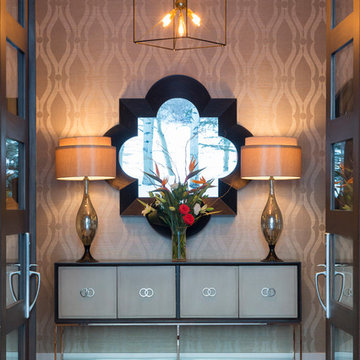
This entrance sets the tone for a transitional home, classic with a contemporary twist.
Klassisk inredning av en liten ingång och ytterdörr, med beige väggar, mellanmörkt trägolv, en dubbeldörr, en brun dörr och brunt golv
Klassisk inredning av en liten ingång och ytterdörr, med beige väggar, mellanmörkt trägolv, en dubbeldörr, en brun dörr och brunt golv
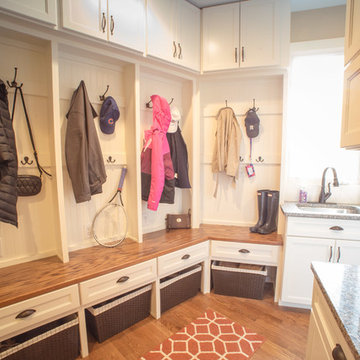
Bild på ett mellanstort vintage kapprum, med beige väggar, mellanmörkt trägolv och brunt golv
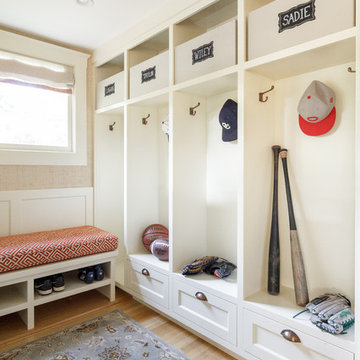
Bild på ett mellanstort vintage kapprum, med vita väggar, ljust trägolv och brunt golv

This is the Entry Foyer looking towards the Dining Area. While much of the pre-war detail was either restored or replicated, this new wainscoting was carefully designed to integrate with the original base moldings and door casings.
Photo by J. Nefsky
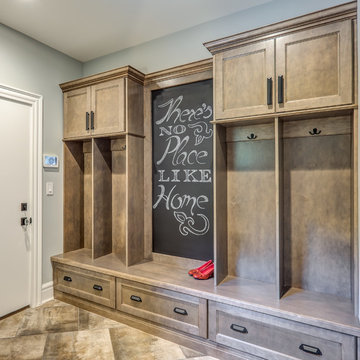
Dawn Smith Photography
Idéer för ett stort klassiskt kapprum, med grå väggar, klinkergolv i porslin och brunt golv
Idéer för ett stort klassiskt kapprum, med grå väggar, klinkergolv i porslin och brunt golv
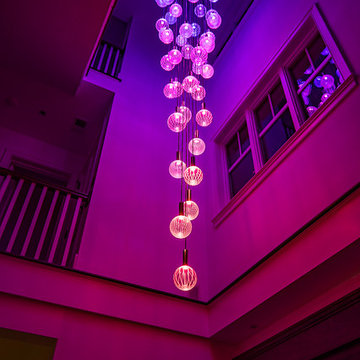
Color control chandelier provides dramatic lighting when desired.
Idéer för en mellanstor klassisk ingång och ytterdörr, med vita väggar, mellanmörkt trägolv, en enkeldörr, mörk trädörr och brunt golv
Idéer för en mellanstor klassisk ingång och ytterdörr, med vita väggar, mellanmörkt trägolv, en enkeldörr, mörk trädörr och brunt golv
8 940 foton på klassisk entré, med brunt golv
8
