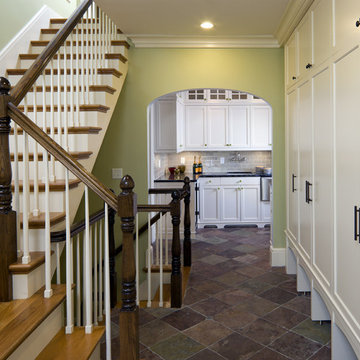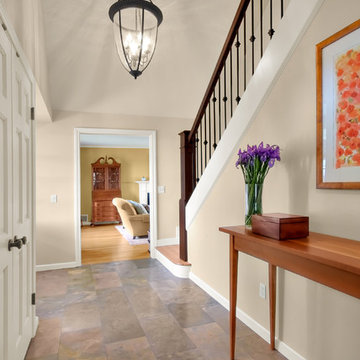1 092 foton på klassisk entré, med skiffergolv
Sortera efter:
Budget
Sortera efter:Populärt i dag
21 - 40 av 1 092 foton
Artikel 1 av 3
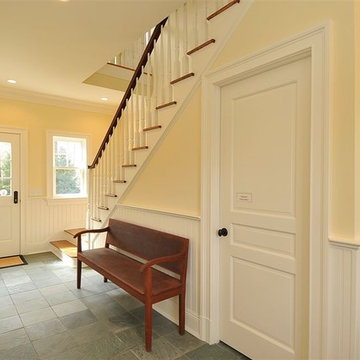
•Beaded panel wainscoting
•1 closet for storage and coats; with melamine closet system
•Full bath with beaded panel walls, Kohler sink and toilet, chrome Rohl faucet and shower fixtures, glass shower enclosure, white ceramic subway tile walls, floors and shower basin slate
•Service staircase to family bedrooms and to finished lower level, red oak treads
•Additional entrance from garage; fire rated door
•Custom desk/message center (matching kitchen) with wood countertop and TV/computer location.
•Formal crown mouldings 1 piece, window and door casing 1 piece, plynth blocks on door and cased openings
•Slate tile flooring
•Electrical outlets located in baseboard; recessed lights and sconces installed
•Custom built-in bench, cubbies and coat hooks

SKU MCT08-SDL6_DF34D61-2
Prehung SKU DF34D61-2
Associated Door SKU MCT08-SDL6
Associated Products skus No
Door Configuration Door with Two Sidelites
Prehung Options Impact, Prehung, Slab
Material Fiberglass
Door Width- 32" + 2( 14")[5'-0"]
32" + 2( 12")[4'-8"]
36" + 2( 14")[5'-4"]
36" + 2( 12")[5'-0"]
Door height 80 in. (6-8)
Door Size 5'-0" x 6'-8"
4'-8" x 6'-8"
5'-4" x 6'-8"
5'-0" x 6'-8"
Thickness (inch) 1 3/4 (1.75)
Rough Opening 65.5" x 83.5"
61.5" x 83.5"
69.5" x 83.5"
65.5" x 83.5"
.
Panel Style 2 Panel
Approvals Hurricane Rated
Door Options No
Door Glass Type Double Glazed
Door Glass Features No
Glass Texture No
Glass Caming No
Door Model No
Door Construction No
Collection SDL Simulated Divided Lite
Brand GC
Shipping Size (w)"x (l)"x (h)" 25" (w)x 108" (l)x 52" (h)
Weight 333.3333

Mud Room featuring a custom cushion with Ralph Lauren fabric, custom cubby for kitty litter box, built-in storage for children's backpack & jackets accented by bead board
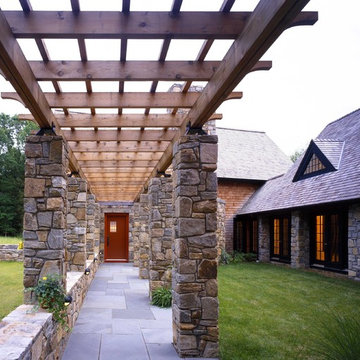
Peter Aaron
Klassisk inredning av en mellanstor entré, med en röd dörr, skiffergolv och en enkeldörr
Klassisk inredning av en mellanstor entré, med en röd dörr, skiffergolv och en enkeldörr

Covered back door, bluestone porch, french side lights, french door, bead board ceiling. Photography by Pete Weigley
Exempel på en klassisk ingång och ytterdörr, med grå väggar, skiffergolv, en enkeldörr, en svart dörr och grått golv
Exempel på en klassisk ingång och ytterdörr, med grå väggar, skiffergolv, en enkeldörr, en svart dörr och grått golv

Inspiration för mellanstora klassiska kapprum, med skiffergolv, grått golv och grå väggar

Upstate Door makes hand-crafted custom, semi-custom and standard interior and exterior doors from a full array of wood species and MDF materials.
Custom white painted single 20 lite over 12 panel door with 22 lite sidelites
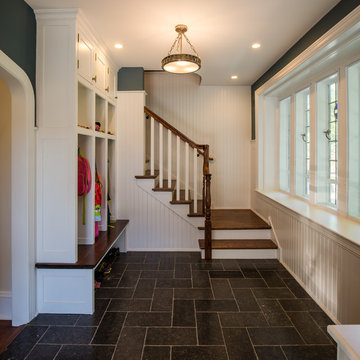
Angle Eye Photography
Inredning av ett klassiskt kapprum, med blå väggar, skiffergolv och svart golv
Inredning av ett klassiskt kapprum, med blå väggar, skiffergolv och svart golv
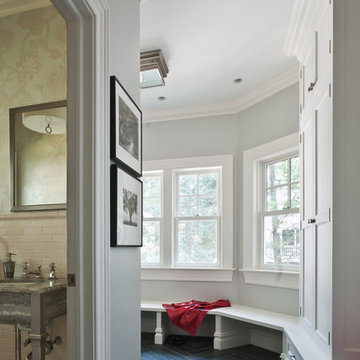
Photos by Scott LePage Photography
Idéer för att renovera ett vintage kapprum, med grå väggar, skiffergolv och svart golv
Idéer för att renovera ett vintage kapprum, med grå väggar, skiffergolv och svart golv
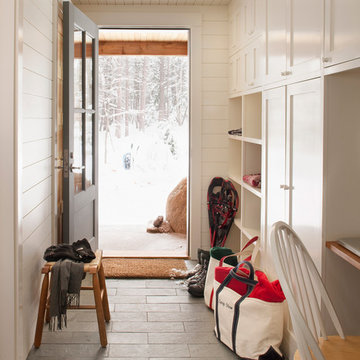
photography by Trent Bell
Bild på ett vintage kapprum, med skiffergolv och grått golv
Bild på ett vintage kapprum, med skiffergolv och grått golv

Here is the interior of Mud room addition. Those are 18 inch wide lockers. The leaded glass window was relocated from the former Mud Room.
Chris Marshall
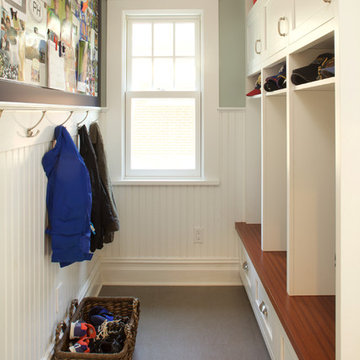
This narrow space transitions from the back door to the Kitchen. The individual cubbies with both open and closed storage keep things in order. The magnetic whiteboard) shown with a custom blue frame, keeps artwork and notices at eye level for Mom.
Designer: Jennifer Howard
Photographer, Mick Hales
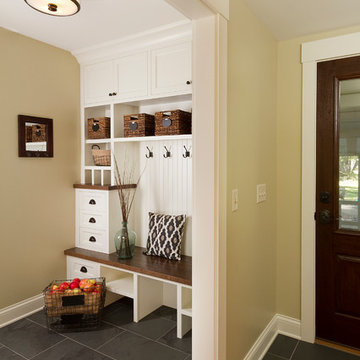
Building Design, Plans, and Interior Finishes by: Fluidesign Studio I Builder: Anchor Builders I Photographer: sethbennphoto.com
Idéer för mellanstora vintage kapprum, med beige väggar, skiffergolv, en enkeldörr och mörk trädörr
Idéer för mellanstora vintage kapprum, med beige väggar, skiffergolv, en enkeldörr och mörk trädörr

Laura Moss
Bild på en stor vintage hall, med vita väggar, en enkeldörr, glasdörr och skiffergolv
Bild på en stor vintage hall, med vita väggar, en enkeldörr, glasdörr och skiffergolv
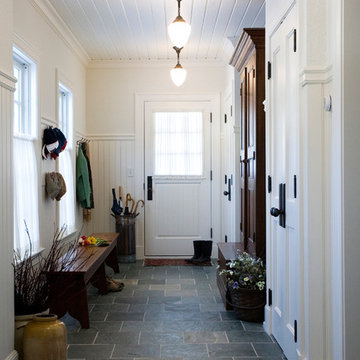
Photography by Sam Gray
Foto på ett vintage kapprum, med skiffergolv och grått golv
Foto på ett vintage kapprum, med skiffergolv och grått golv
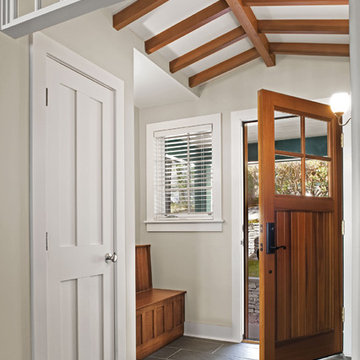
Photos by Robert Benson.
Idéer för en klassisk entré, med en enkeldörr, mellanmörk trädörr och skiffergolv
Idéer för en klassisk entré, med en enkeldörr, mellanmörk trädörr och skiffergolv
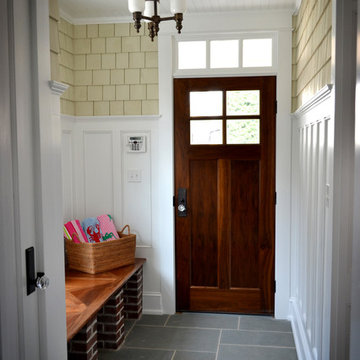
Colleen Steixner © 2011 Houzz
Foto på ett vintage kapprum, med en enkeldörr, mörk trädörr, skiffergolv och grått golv
Foto på ett vintage kapprum, med en enkeldörr, mörk trädörr, skiffergolv och grått golv
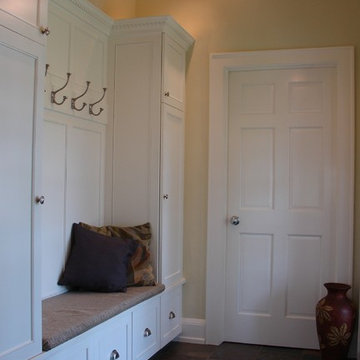
The rear entry to this house is visible from a rear porch, and was in need of storage and a decluttering or 'drop-zone' area. The vaulted ceiling updates the traditional feel, enlarges the space, and allows for tall custom locker cabinets topped with a high profile dental crown molding. Shoe drawers keep the floor area clear and adds storage for seasonal and sporting items as well. Stylish, heavy-duty coat hooks allow for hanging of winter coats and heavier items like backpacks.
1 092 foton på klassisk entré, med skiffergolv
2
