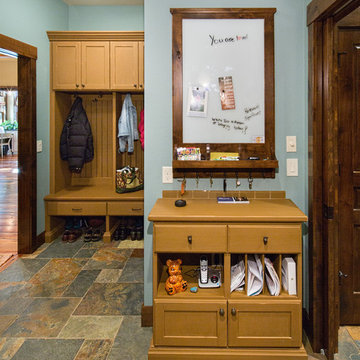1 092 foton på klassisk entré, med skiffergolv
Sortera efter:
Budget
Sortera efter:Populärt i dag
161 - 180 av 1 092 foton
Artikel 1 av 3
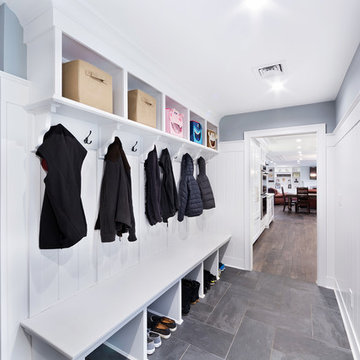
Photography by : Trevor Lazinski
Inredning av ett klassiskt kapprum, med grå väggar, skiffergolv, en enkeldörr, en vit dörr och grått golv
Inredning av ett klassiskt kapprum, med grå väggar, skiffergolv, en enkeldörr, en vit dörr och grått golv
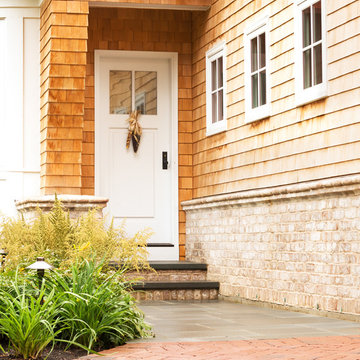
A side entrance showcases craftsmanship and a blending of materials used. A bluestone walkway and step treads contrast well with the brick masonry used for both risers and the house’s water table. Custom brick bullnose coping adds a flash of detail to the exterior.
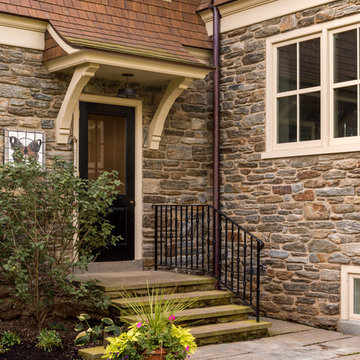
Angle Eye Photography
Inspiration för stora klassiska entréer, med skiffergolv, en enkeldörr och en svart dörr
Inspiration för stora klassiska entréer, med skiffergolv, en enkeldörr och en svart dörr
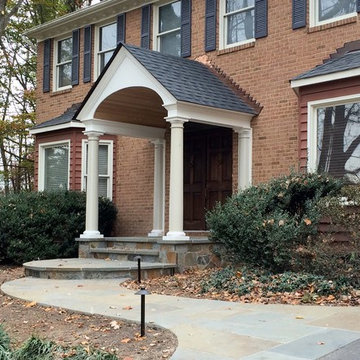
This side view is before the owner regraded the front yard, changed the doors and paint colors.
Exempel på en mellanstor klassisk foajé, med skiffergolv, en enkeldörr, mörk trädörr och grått golv
Exempel på en mellanstor klassisk foajé, med skiffergolv, en enkeldörr, mörk trädörr och grått golv
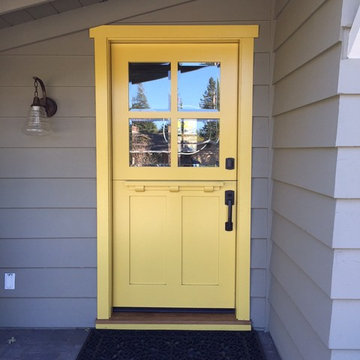
Antigua Doors
Idéer för en liten klassisk ingång och ytterdörr, med grå väggar, skiffergolv, en tvådelad stalldörr och en gul dörr
Idéer för en liten klassisk ingång och ytterdörr, med grå väggar, skiffergolv, en tvådelad stalldörr och en gul dörr
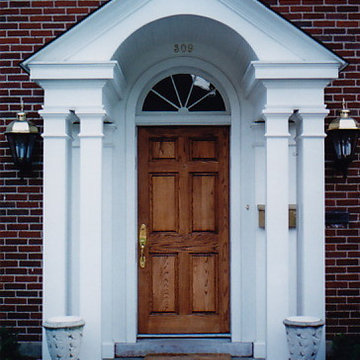
A new front door entry canopy was completed in the 1991 project. The canopy is built of painted wood and beaded ceiling boards.
Exempel på en stor klassisk ingång och ytterdörr, med flerfärgade väggar, skiffergolv, en enkeldörr och mellanmörk trädörr
Exempel på en stor klassisk ingång och ytterdörr, med flerfärgade väggar, skiffergolv, en enkeldörr och mellanmörk trädörr
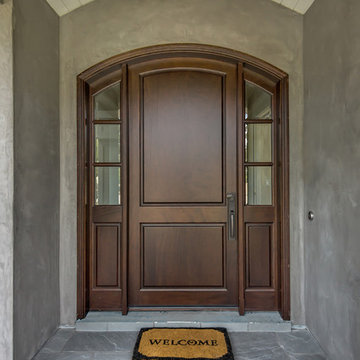
Klassisk inredning av en stor ingång och ytterdörr, med grå väggar, skiffergolv, en enkeldörr och mörk trädörr
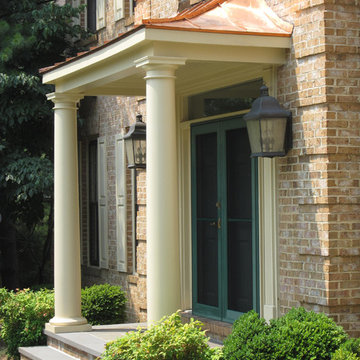
Designed and built by Land Art Design, Inc.
Idéer för att renovera en mellanstor vintage ingång och ytterdörr, med skiffergolv, en dubbeldörr och en blå dörr
Idéer för att renovera en mellanstor vintage ingång och ytterdörr, med skiffergolv, en dubbeldörr och en blå dörr
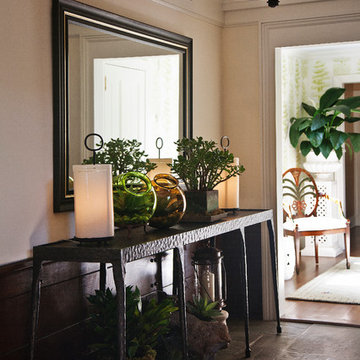
Kevin Lein Photography
Inspiration för en vintage entré, med skiffergolv och svart golv
Inspiration för en vintage entré, med skiffergolv och svart golv
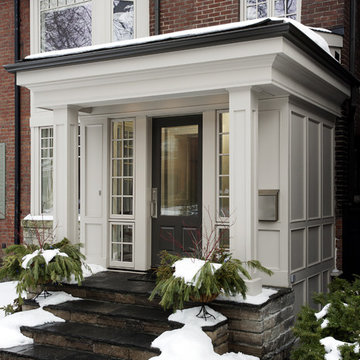
Custom front entrance with windows mulled to large front entrance displaying a glass panel over two raised panels below.
Idéer för en mellanstor klassisk ingång och ytterdörr, med beige väggar, skiffergolv, en enkeldörr och en grå dörr
Idéer för en mellanstor klassisk ingång och ytterdörr, med beige väggar, skiffergolv, en enkeldörr och en grå dörr
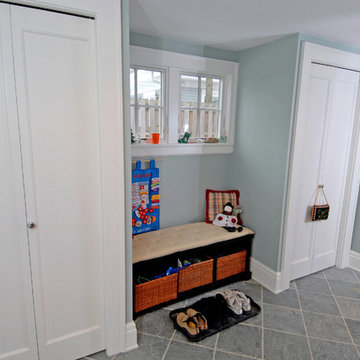
In this century home, the homeowner wanted a kitchen, dining room, living room and entrance remodel. R.B. Schwarz contractors were able to use entryway space to create a mudroom. Photo Credit: Marc Golub
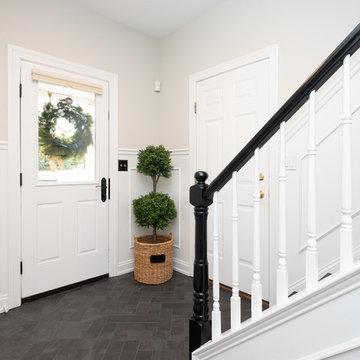
In this transitional farmhouse in West Chester, PA, we renovated the kitchen and family room, and installed new flooring and custom millwork throughout the entire first floor. This chic tuxedo kitchen has white cabinetry, white quartz counters, a black island, soft gold/honed gold pulls and a French door wall oven. The family room’s built in shelving provides extra storage. The shiplap accent wall creates a focal point around the white Carrera marble surround fireplace. The first floor features 8-in reclaimed white oak flooring (which matches the open shelving in the kitchen!) that ties the main living areas together.
Rudloff Custom Builders has won Best of Houzz for Customer Service in 2014, 2015 2016 and 2017. We also were voted Best of Design in 2016, 2017 and 2018, which only 2% of professionals receive. Rudloff Custom Builders has been featured on Houzz in their Kitchen of the Week, What to Know About Using Reclaimed Wood in the Kitchen as well as included in their Bathroom WorkBook article. We are a full service, certified remodeling company that covers all of the Philadelphia suburban area. This business, like most others, developed from a friendship of young entrepreneurs who wanted to make a difference in their clients’ lives, one household at a time. This relationship between partners is much more than a friendship. Edward and Stephen Rudloff are brothers who have renovated and built custom homes together paying close attention to detail. They are carpenters by trade and understand concept and execution. Rudloff Custom Builders will provide services for you with the highest level of professionalism, quality, detail, punctuality and craftsmanship, every step of the way along our journey together.
Specializing in residential construction allows us to connect with our clients early in the design phase to ensure that every detail is captured as you imagined. One stop shopping is essentially what you will receive with Rudloff Custom Builders from design of your project to the construction of your dreams, executed by on-site project managers and skilled craftsmen. Our concept: envision our client’s ideas and make them a reality. Our mission: CREATING LIFETIME RELATIONSHIPS BUILT ON TRUST AND INTEGRITY.
Photo Credit: JMB Photoworks
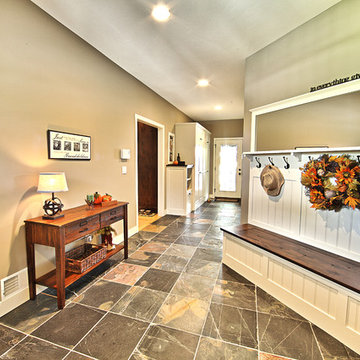
Nestled back against Michigan's Cedar Lake and surrounded by mature trees, this Cottage Home functions wonderfully for it's active homeowners. The 5 bedroom walkout home features spacious living areas, all-seasons porch, craft room, exercise room, a bunkroom, a billiards room, and more! All set up to enjoy the outdoors and the lake.
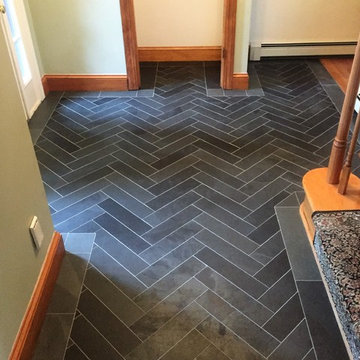
Entryway installation of black, Brazilian Natural Cleft Slate. Custom cut, 4"x16" pieces set in a herringbone pattern with a matching accent border.
Foto på en mellanstor vintage entré, med skiffergolv och svart golv
Foto på en mellanstor vintage entré, med skiffergolv och svart golv
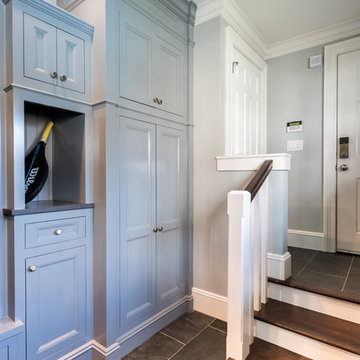
This mudroom was designed to fit the lifestyle of a busy family of four. Originally, there was just a long, narrow corridor that served as the mudroom. A bathroom and laundry room were re-located to create a mudroom wide enough for custom built-in storage on both sides of the corridor. To one side, there is eleven feel of shelves for shoes. On the other side of the corridor, there is a combination of both open and closed, multipurpose built-in storage. A tall cabinet provides space for sporting equipment. There are four cubbies, giving each family member a place to hang their coats, with a bench below that provide a place to sit and remove your shoes. To the left of the cubbies is a small shower area for rinsing muddy shoes and giving baths to the family dog.
Interior Designer: Adams Interior Design
Photo by: Daniel Contelmo Jr.
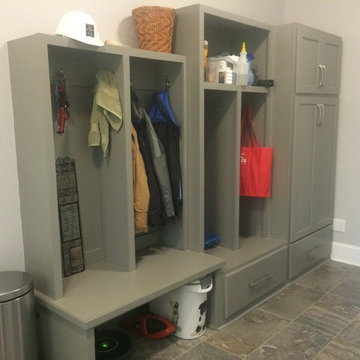
Idéer för att renovera ett mellanstort vintage kapprum, med grå väggar, skiffergolv, en enkeldörr och en vit dörr
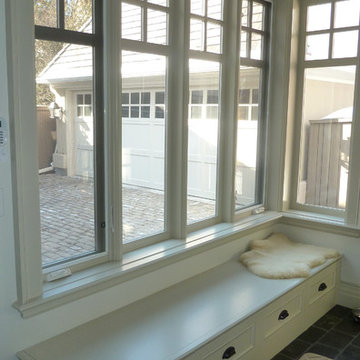
Interior Design by Ph.D. Design
Klassisk inredning av ett mellanstort kapprum, med vita väggar, skiffergolv och en enkeldörr
Klassisk inredning av ett mellanstort kapprum, med vita väggar, skiffergolv och en enkeldörr
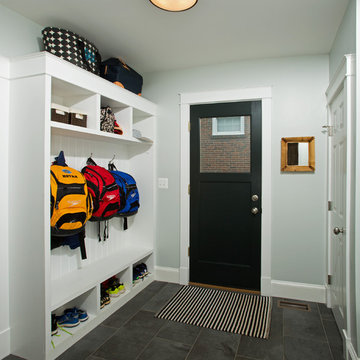
Hadley Photography
Idéer för att renovera ett mellanstort vintage kapprum, med grå väggar, skiffergolv, en enkeldörr, en svart dörr och grått golv
Idéer för att renovera ett mellanstort vintage kapprum, med grå väggar, skiffergolv, en enkeldörr, en svart dörr och grått golv
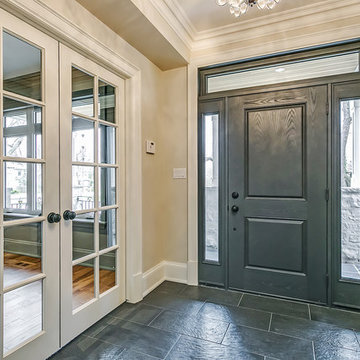
Inspiration för mellanstora klassiska foajéer, med beige väggar, skiffergolv, en enkeldörr, en grå dörr och grått golv
1 092 foton på klassisk entré, med skiffergolv
9
