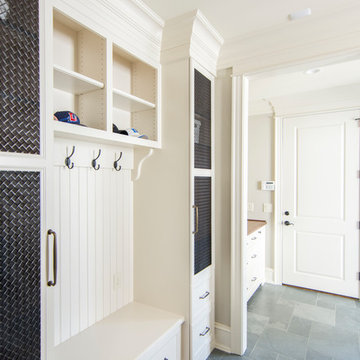1 098 foton på klassisk entré, med skiffergolv
Sortera efter:
Budget
Sortera efter:Populärt i dag
201 - 220 av 1 098 foton
Artikel 1 av 3
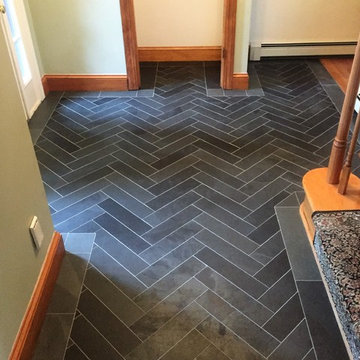
Entryway installation of black, Brazilian Natural Cleft Slate. Custom cut, 4"x16" pieces set in a herringbone pattern with a matching accent border.
Foto på en mellanstor vintage entré, med skiffergolv och svart golv
Foto på en mellanstor vintage entré, med skiffergolv och svart golv
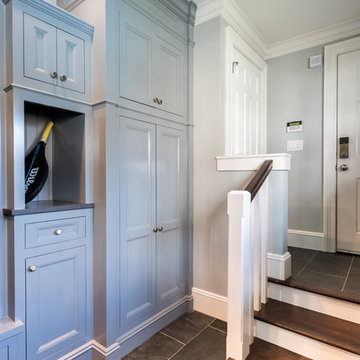
This mudroom was designed to fit the lifestyle of a busy family of four. Originally, there was just a long, narrow corridor that served as the mudroom. A bathroom and laundry room were re-located to create a mudroom wide enough for custom built-in storage on both sides of the corridor. To one side, there is eleven feel of shelves for shoes. On the other side of the corridor, there is a combination of both open and closed, multipurpose built-in storage. A tall cabinet provides space for sporting equipment. There are four cubbies, giving each family member a place to hang their coats, with a bench below that provide a place to sit and remove your shoes. To the left of the cubbies is a small shower area for rinsing muddy shoes and giving baths to the family dog.
Interior Designer: Adams Interior Design
Photo by: Daniel Contelmo Jr.
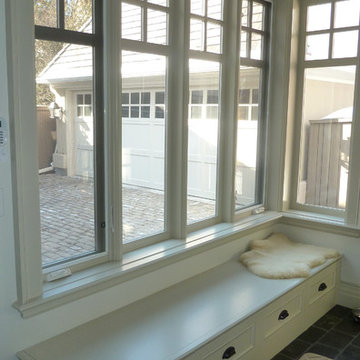
Interior Design by Ph.D. Design
Klassisk inredning av ett mellanstort kapprum, med vita väggar, skiffergolv och en enkeldörr
Klassisk inredning av ett mellanstort kapprum, med vita väggar, skiffergolv och en enkeldörr
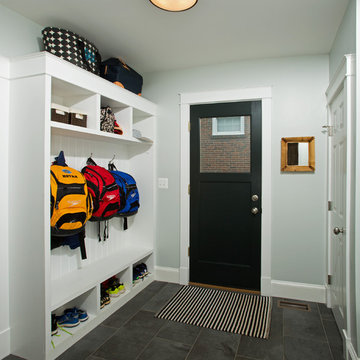
Hadley Photography
Idéer för att renovera ett mellanstort vintage kapprum, med grå väggar, skiffergolv, en enkeldörr, en svart dörr och grått golv
Idéer för att renovera ett mellanstort vintage kapprum, med grå väggar, skiffergolv, en enkeldörr, en svart dörr och grått golv
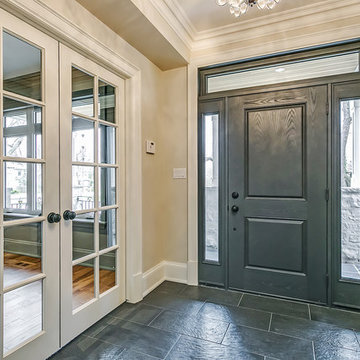
Inspiration för mellanstora klassiska foajéer, med beige väggar, skiffergolv, en enkeldörr, en grå dörr och grått golv
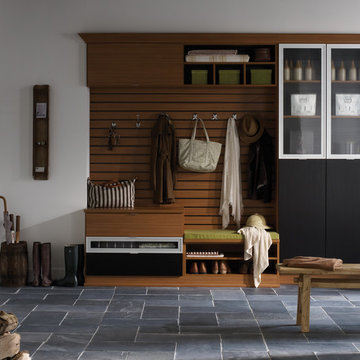
Contemporary Mudroom with Narrow Reed Glass Accents
Inspiration för mellanstora klassiska kapprum, med vita väggar, skiffergolv, en enkeldörr och en vit dörr
Inspiration för mellanstora klassiska kapprum, med vita väggar, skiffergolv, en enkeldörr och en vit dörr

The Williamsburg fixture was originally produced from a colonial design. We often use this fixture in both primary and secondary areas. The Williamsburg naturally complements the French Quarter lantern and is often paired with this fixture. The bracket mount Williamsburg is available in natural gas, liquid propane, and electric. *10" & 12" are not available in gas.
Standard Lantern Sizes
Height Width Depth
10.0" 7.25" 6.0"
12.0" 8.75" 7.5"
14.0" 10.25" 9.0"
15.0" 7.25" 6.0"
16.0" 10.25" 9.0"
18.0" 8.75" 7.5"
22.0" 10.25" 9.0"
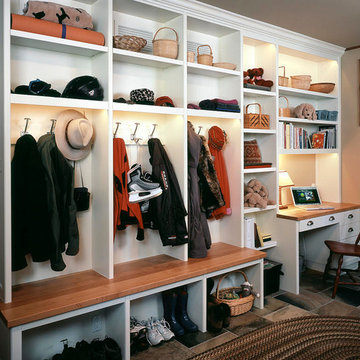
Inredning av ett klassiskt mellanstort kapprum, med beige väggar, skiffergolv och flerfärgat golv
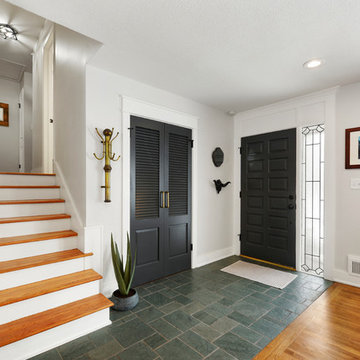
Homeowner kept originals entry tile work.
Photo credit: Samantha Ward
Inredning av en klassisk liten ingång och ytterdörr, med vita väggar, skiffergolv, en enkeldörr, en svart dörr och grönt golv
Inredning av en klassisk liten ingång och ytterdörr, med vita väggar, skiffergolv, en enkeldörr, en svart dörr och grönt golv
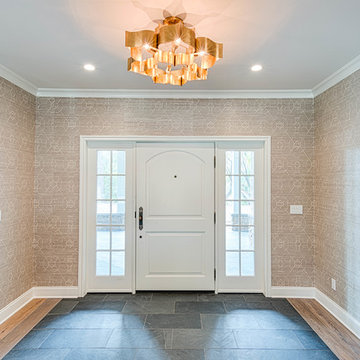
Mel Carll
Klassisk inredning av en mellanstor foajé, med vita väggar, skiffergolv, en enkeldörr, en vit dörr och grått golv
Klassisk inredning av en mellanstor foajé, med vita väggar, skiffergolv, en enkeldörr, en vit dörr och grått golv
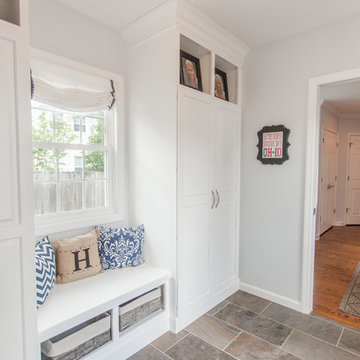
This hallway is on the far side of the family room and enters into the mudroom which goes to the double garage. This mudroom is the perfect place to store coats and shoes.
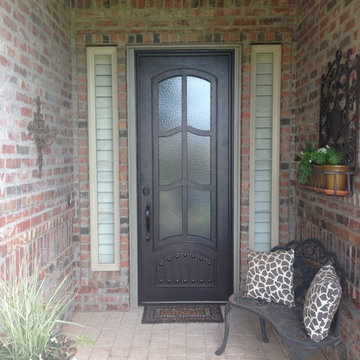
Dillon Chilcoat, Dustin Chilcoat, David Chilcoat, Jessica Herbert
Klassisk inredning av en stor ingång och ytterdörr, med beige väggar, en enkeldörr, metalldörr och skiffergolv
Klassisk inredning av en stor ingång och ytterdörr, med beige väggar, en enkeldörr, metalldörr och skiffergolv
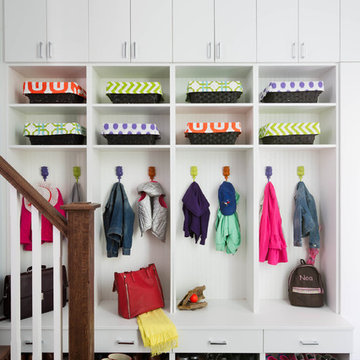
Photography by Stephani Buchman Photography Interior Design by Jodie Rosen Design www.JodieRosenDesign.com
Exempel på ett klassiskt kapprum, med skiffergolv
Exempel på ett klassiskt kapprum, med skiffergolv
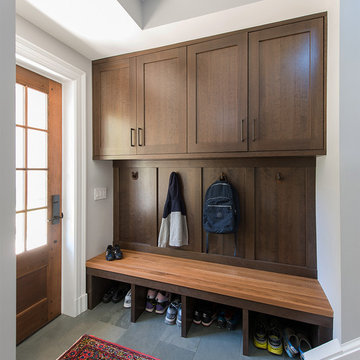
New addition and interior redesign / renovation of an existing residence in Chevy Chase, MD. Photography: Katherine Ma, Studio by MAK
Bild på ett vintage kapprum, med grå väggar, skiffergolv, en enkeldörr, mellanmörk trädörr och grått golv
Bild på ett vintage kapprum, med grå väggar, skiffergolv, en enkeldörr, mellanmörk trädörr och grått golv
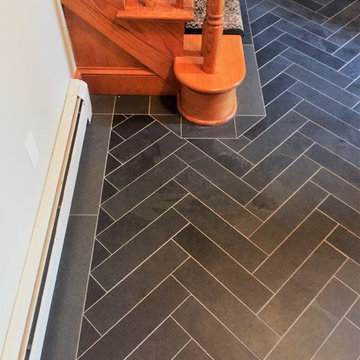
Entryway installation of black, Brazilian Natural Cleft Slate. Custom cut, 4"x16" pieces set in a herringbone pattern with a matching accent border.
Foto på en mellanstor vintage entré, med grå väggar, skiffergolv och svart golv
Foto på en mellanstor vintage entré, med grå väggar, skiffergolv och svart golv
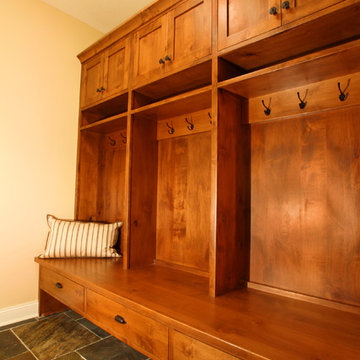
Michael's Photography
Idéer för att renovera ett mellanstort vintage kapprum, med skiffergolv
Idéer för att renovera ett mellanstort vintage kapprum, med skiffergolv
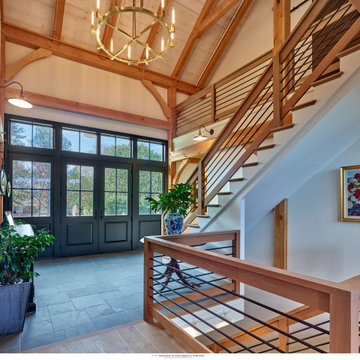
entry
Foto på en mellanstor vintage foajé, med vita väggar, skiffergolv, en dubbeldörr, en svart dörr och grått golv
Foto på en mellanstor vintage foajé, med vita väggar, skiffergolv, en dubbeldörr, en svart dörr och grått golv
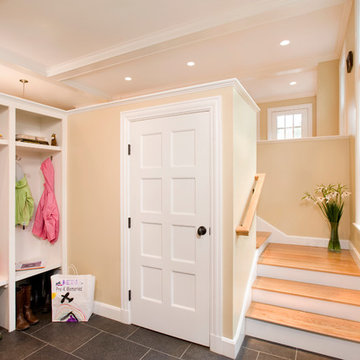
Extensive work was required on this property to deal with both the poor existing condition as well as to expand the livability of the interior and enhance the exterior appearance. The new open kitchen and informal eating area provide great natural light and extensive views to the rear yard and outdoor entertainment space. The scope of the work also included the addition of a new bedroom, new master bedroom suite (formerly a maid's quarters), children's play area, and expanded garage.
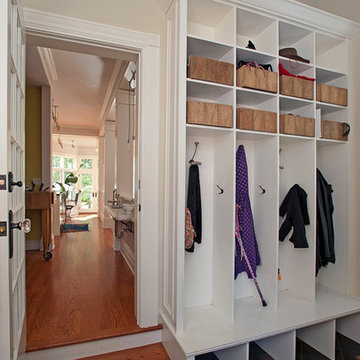
Foto på ett mellanstort vintage kapprum, med beige väggar, skiffergolv, en enkeldörr, en vit dörr och svart golv
1 098 foton på klassisk entré, med skiffergolv
11
