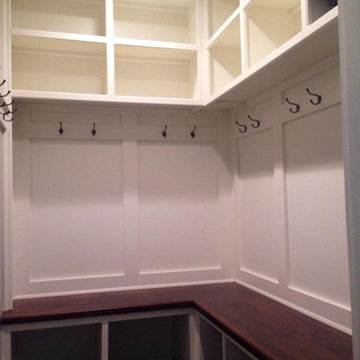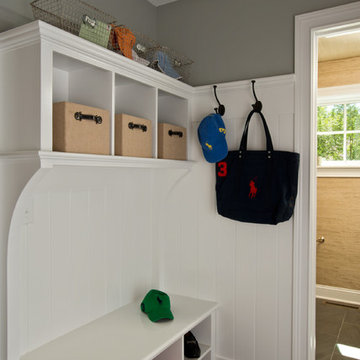1 098 foton på klassisk entré, med skiffergolv
Sortera efter:
Budget
Sortera efter:Populärt i dag
221 - 240 av 1 098 foton
Artikel 1 av 3
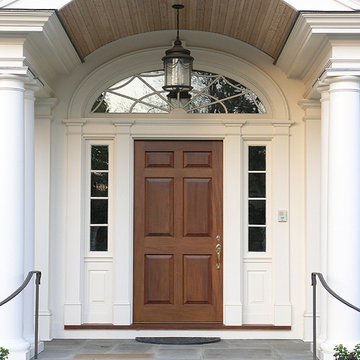
Upstate Door makes hand-crafted custom, semi-custom and standard interior and exterior doors from a full array of wood species and MDF materials.
Genuine Mahogany, 6-panel door with 4-lite over panel sidelites with shelf and custom wood muntin 18-lite elliptical transom
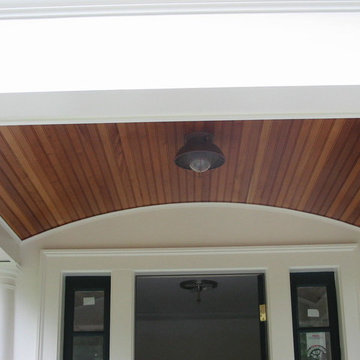
Arched Mahogany Barrel Ceiling Portico
Exempel på en klassisk entré, med skiffergolv
Exempel på en klassisk entré, med skiffergolv
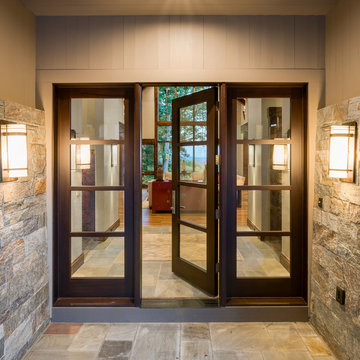
Interior Designer: Allard & Roberts Interior Design, Inc.
Builder: Glennwood Custom Builders
Architect: Con Dameron
Photographer: Kevin Meechan
Doors: Sun Mountain
Cabinetry: Advance Custom Cabinetry
Countertops & Fireplaces: Mountain Marble & Granite
Window Treatments: Blinds & Designs, Fletcher NC
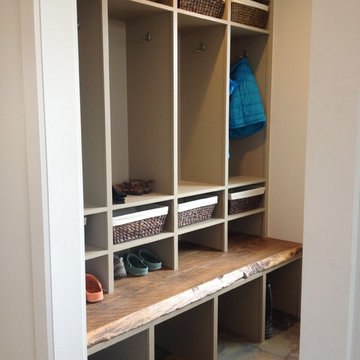
Living simply in smaller spaces means having storage that is customized for the habits and lifestyle of the inhabitants. Cubbies helps encourage accountability and the development of systems and organizational skills. Photo Credit: Rebecca Lindenmeyr
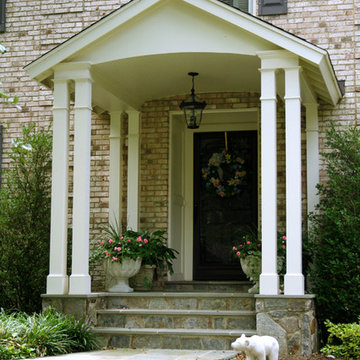
Designed and built by Land Art Design, Inc.
Inredning av en klassisk mellanstor ingång och ytterdörr, med vita väggar, skiffergolv, en enkeldörr och mörk trädörr
Inredning av en klassisk mellanstor ingång och ytterdörr, med vita väggar, skiffergolv, en enkeldörr och mörk trädörr
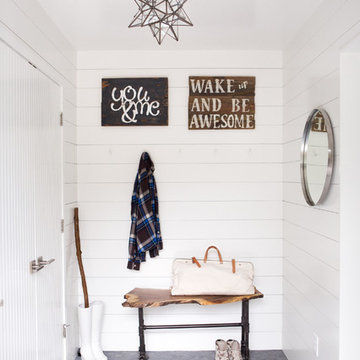
A cabin in Western Wisconsin is transformed from within to become a serene and modern retreat. In a past life, this cabin was a fishing cottage which was part of a resort built in the 1920’s on a small lake not far from the Twin Cities. The cabin has had multiple additions over the years so improving flow to the outdoor space, creating a family friendly kitchen, and relocating a bigger master bedroom on the lake side were priorities. The solution was to bring the kitchen from the back of the cabin up to the front, reduce the size of an overly large bedroom in the back in order to create a more generous front entry way/mudroom adjacent to the kitchen, and add a fireplace in the center of the main floor.
Photographer: Wing Ta
Interior Design: Jennaea Gearhart Design
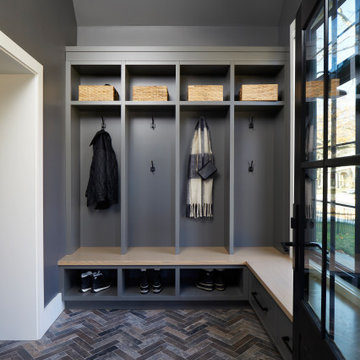
Inspiration för mellanstora klassiska kapprum, med grå väggar, skiffergolv, en enkeldörr, en svart dörr och flerfärgat golv
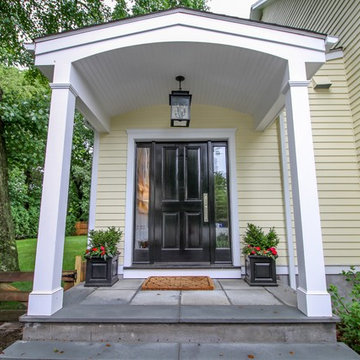
Bild på en liten vintage ingång och ytterdörr, med gula väggar, skiffergolv, en enkeldörr och en svart dörr
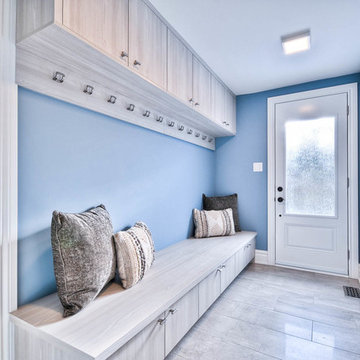
Inspiration för ett mellanstort vintage kapprum, med blå väggar, skiffergolv, en enkeldörr och en vit dörr
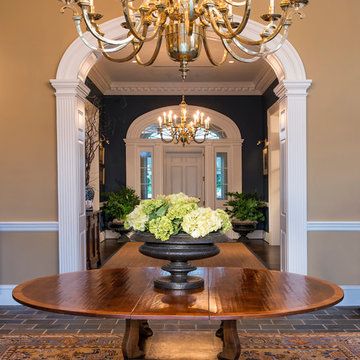
Idéer för stora vintage foajéer, med beige väggar, skiffergolv, en enkeldörr och en vit dörr
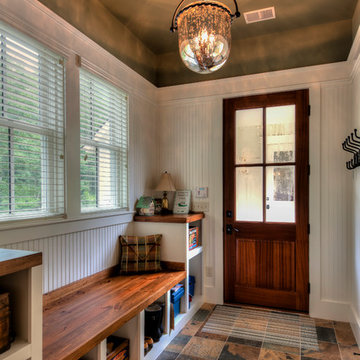
Inspiration för en mellanstor vintage ingång och ytterdörr, med vita väggar, skiffergolv, en enkeldörr och flerfärgat golv
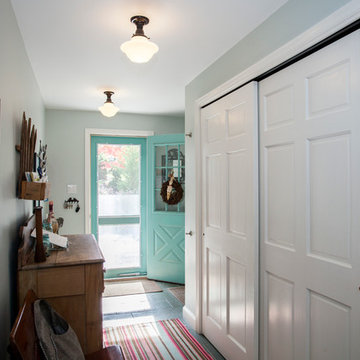
Entry/mudroom to a Berwyn, PA home
Photos by Alicia's Art, LLC
RUDLOFF Custom Builders, is a residential construction company that connects with clients early in the design phase to ensure every detail of your project is captured just as you imagined. RUDLOFF Custom Builders will create the project of your dreams that is executed by on-site project managers and skilled craftsman, while creating lifetime client relationships that are build on trust and integrity.
We are a full service, certified remodeling company that covers all of the Philadelphia suburban area including West Chester, Gladwynne, Malvern, Wayne, Haverford and more.
As a 6 time Best of Houzz winner, we look forward to working with you n your next project.
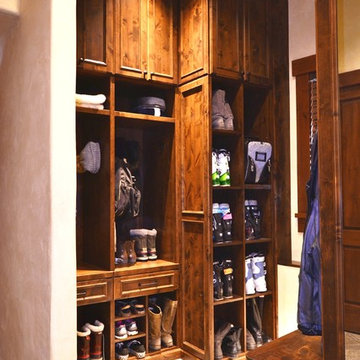
This mudroom was a really fun project. The homeowner wanted to open up two rooms and make one large mudroom. There was some duct work we had to work around, but we hide it successfully. The homeowners have a large family and needed a lot of shoe storage as well as ski boot storage. The cabinetry is knotty alder wood, stained a medium brown with some glaze and distressing.
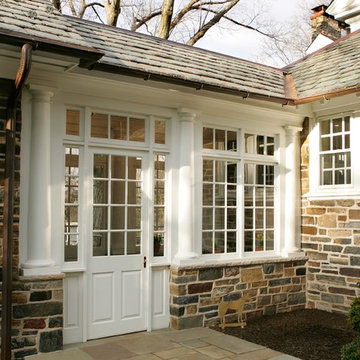
Tuscan columns, clearstory glass and 12-lite windows and doors, enhance the breezeway conencting the house to the home.
Idéer för stora vintage entréer, med vita väggar, skiffergolv och grått golv
Idéer för stora vintage entréer, med vita väggar, skiffergolv och grått golv
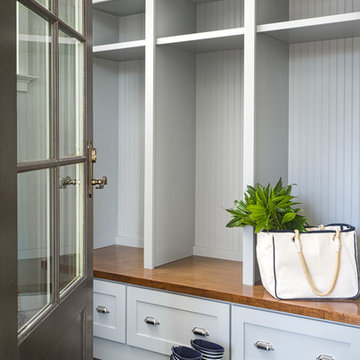
Photo: Garey Gomez
Bild på ett mellanstort vintage kapprum, med skiffergolv, svart golv, grå väggar, en enkeldörr och en svart dörr
Bild på ett mellanstort vintage kapprum, med skiffergolv, svart golv, grå väggar, en enkeldörr och en svart dörr
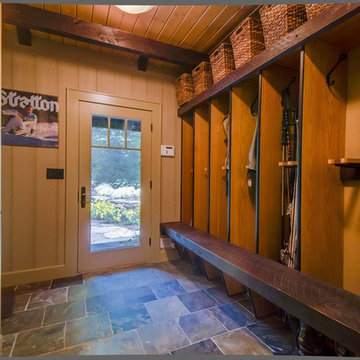
Inspiration för mellanstora klassiska kapprum, med beige väggar, skiffergolv, en enkeldörr och glasdörr
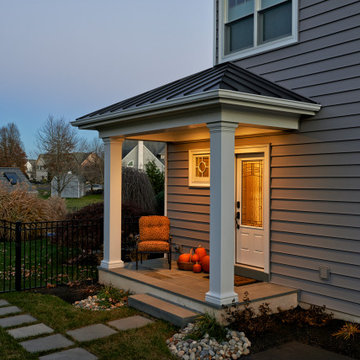
Our Clients came to us with a desire to renovate their home built in 1997, suburban home in Bucks County, Pennsylvania. The owners wished to create some individuality and transform the exterior side entry point of their home with timeless inspired character and purpose to match their lifestyle. One of the challenges during the preliminary phase of the project was to create a design solution that transformed the side entry of the home, while remaining architecturally proportionate to the existing structure.
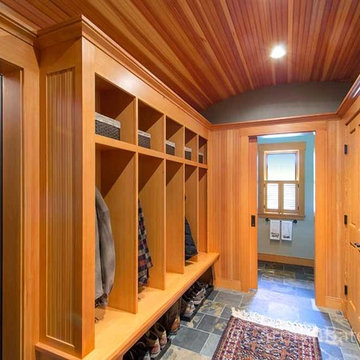
Carolyn Bates Photography
Inspiration för klassiska kapprum, med vita väggar och skiffergolv
Inspiration för klassiska kapprum, med vita väggar och skiffergolv
1 098 foton på klassisk entré, med skiffergolv
12
