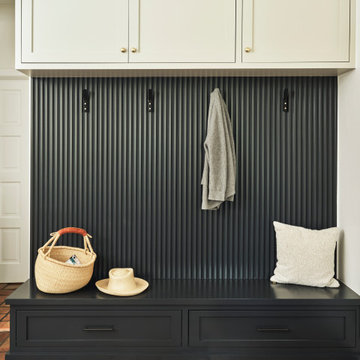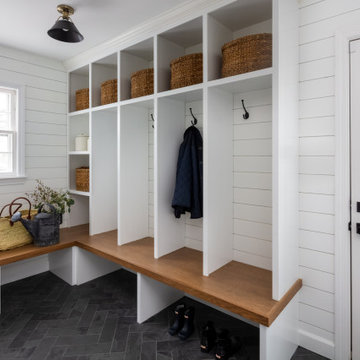11 872 foton på klassisk entré
Sortera efter:
Budget
Sortera efter:Populärt i dag
101 - 120 av 11 872 foton
Artikel 1 av 3
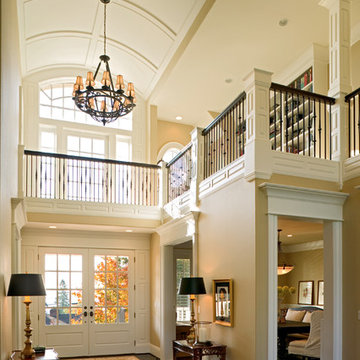
Two story entry with barrel ceiling, beautiful
Klassisk inredning av en mycket stor foajé, med beige väggar, mörkt trägolv, en dubbeldörr och en vit dörr
Klassisk inredning av en mycket stor foajé, med beige väggar, mörkt trägolv, en dubbeldörr och en vit dörr
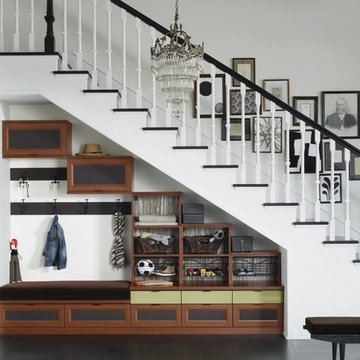
Under-stair Mudroom/Entryway Storage
Inredning av en klassisk mellanstor entré, med vita väggar och klinkergolv i keramik
Inredning av en klassisk mellanstor entré, med vita väggar och klinkergolv i keramik

McManus Photography
Inredning av en klassisk mellanstor foajé, med beige väggar, mörkt trägolv, en enkeldörr och glasdörr
Inredning av en klassisk mellanstor foajé, med beige väggar, mörkt trägolv, en enkeldörr och glasdörr
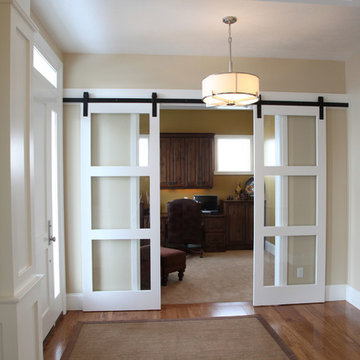
Bild på en mellanstor vintage foajé, med beige väggar, mellanmörkt trägolv, en enkeldörr och en vit dörr
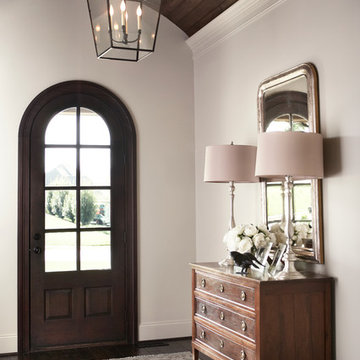
Idéer för mellanstora vintage foajéer, med mörkt trägolv, en enkeldörr och mörk trädörr
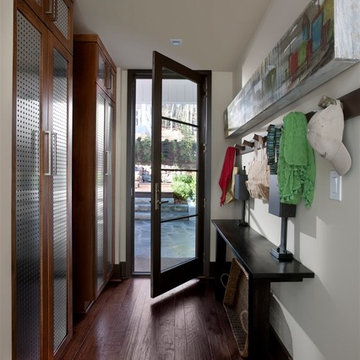
Photos copyright 2012 Scripps Network, LLC. Used with permission, all rights reserved.
Foto på en mellanstor vintage hall, med vita väggar, mörkt trägolv, en enkeldörr, glasdörr och brunt golv
Foto på en mellanstor vintage hall, med vita väggar, mörkt trägolv, en enkeldörr, glasdörr och brunt golv

After receiving a referral by a family friend, these clients knew that Rebel Builders was the Design + Build company that could transform their space for a new lifestyle: as grandparents!
As young grandparents, our clients wanted a better flow to their first floor so that they could spend more quality time with their growing family.
The challenge, of creating a fun-filled space that the grandkids could enjoy while being a relaxing oasis when the clients are alone, was one that the designers accepted eagerly. Additionally, designers also wanted to give the clients a more cohesive flow between the kitchen and dining area.
To do this, the team moved the existing fireplace to a central location to open up an area for a larger dining table and create a designated living room space. On the opposite end, we placed the "kids area" with a large window seat and custom storage. The built-ins and archway leading to the mudroom brought an elegant, inviting and utilitarian atmosphere to the house.
The careful selection of the color palette connected all of the spaces and infused the client's personal touch into their home.

This side entry is most-used in this busy family home with 4 kids, lots of visitors and a big dog . Re-arranging the space to include an open center Mudroom area, with elbow room for all, was the key. Kids' PR on the left, walk-in pantry next to the Kitchen, and a double door coat closet add to the functional storage.
Space planning and cabinetry: Jennifer Howard, JWH
Cabinet Installation: JWH Construction Management
Photography: Tim Lenz.
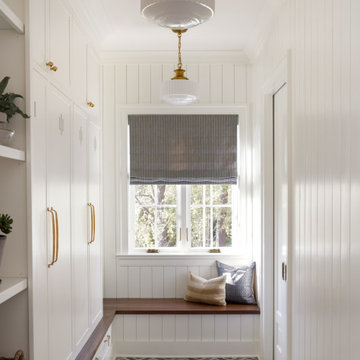
A mudroom that is as beautiful as it is practical. The room features a brick inlay floor and custom built-ins for additional storage.
Idéer för mellanstora vintage kapprum, med vita väggar, tegelgolv och flerfärgat golv
Idéer för mellanstora vintage kapprum, med vita väggar, tegelgolv och flerfärgat golv

Mudroom
Bild på ett mellanstort vintage kapprum, med vita väggar, klinkergolv i keramik, en enkeldörr, en svart dörr och svart golv
Bild på ett mellanstort vintage kapprum, med vita väggar, klinkergolv i keramik, en enkeldörr, en svart dörr och svart golv
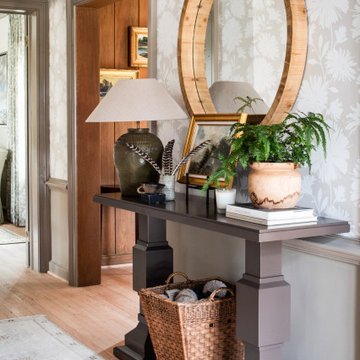
Klassisk inredning av en mellanstor foajé, med beige väggar, ljust trägolv, en tvådelad stalldörr, en svart dörr och beiget golv
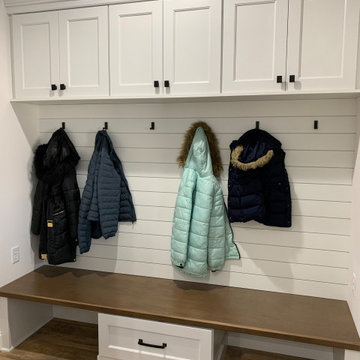
This mudroom bench storage features KraftMaid Cabinetry's Breslin door style in Dove White.
Klassisk inredning av ett mellanstort kapprum, med vita väggar, vinylgolv och brunt golv
Klassisk inredning av ett mellanstort kapprum, med vita väggar, vinylgolv och brunt golv

This spacious mudroom in Scotch Plains, NJ, provided plenty of storage for a growing family. Drawers, locker doors with screen openings and high shelves provided enabled the mudroom to maintain a tidy appearance. Galaxy Construction, In House Photography.
Inspiration för stora klassiska entréer, med mellanmörkt trägolv och brunt golv

Idéer för att renovera ett litet vintage kapprum, med beige väggar, klinkergolv i porslin, en enkeldörr, en brun dörr och grått golv
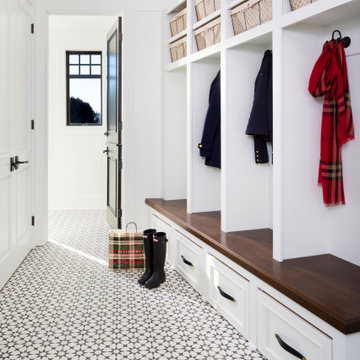
Inspiration för stora klassiska kapprum, med vita väggar, en enkeldörr, klinkergolv i keramik och flerfärgat golv
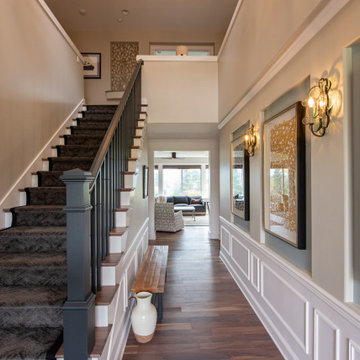
Inspiration för en stor vintage foajé, med beige väggar, mellanmörkt trägolv och brunt golv
11 872 foton på klassisk entré
6
