11 870 foton på klassisk entré
Sortera efter:
Budget
Sortera efter:Populärt i dag
161 - 180 av 11 870 foton
Artikel 1 av 3

Крупноформатные зеркала расширяют небольшую прихожую
Idéer för att renovera en liten vintage hall, med bruna väggar, mörkt trägolv, en enkeldörr, mörk trädörr och brunt golv
Idéer för att renovera en liten vintage hall, med bruna väggar, mörkt trägolv, en enkeldörr, mörk trädörr och brunt golv
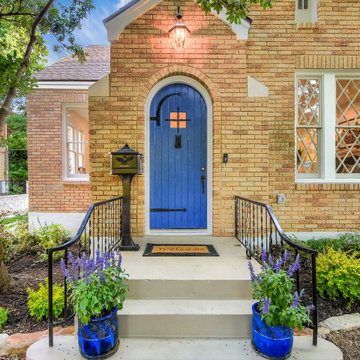
Circa 1929 Bungalow expanded from 1129 sf to 3100+ sf.
4 bedrooms, office, 2 living areas, 3 full baths, utility room with dog bath, carport; hardwood floors throughout; designer kitchen.

When planning this custom residence, the owners had a clear vision – to create an inviting home for their family, with plenty of opportunities to entertain, play, and relax and unwind. They asked for an interior that was approachable and rugged, with an aesthetic that would stand the test of time. Amy Carman Design was tasked with designing all of the millwork, custom cabinetry and interior architecture throughout, including a private theater, lower level bar, game room and a sport court. A materials palette of reclaimed barn wood, gray-washed oak, natural stone, black windows, handmade and vintage-inspired tile, and a mix of white and stained woodwork help set the stage for the furnishings. This down-to-earth vibe carries through to every piece of furniture, artwork, light fixture and textile in the home, creating an overall sense of warmth and authenticity.
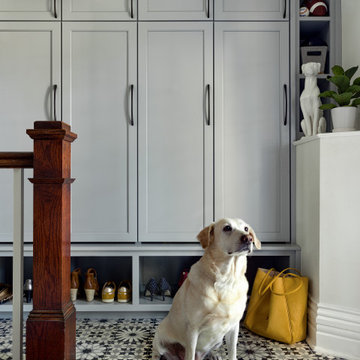
Built-in lockers for coat and shoe storage is perfect for this family of five. Patterned concrete tiles will perform well and add some fun to this mudroom.
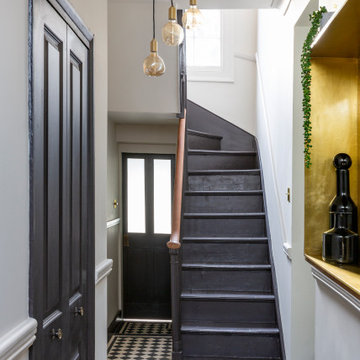
The entrance of the property was tiled with original Georgian black and white checked tiles. The original stairs were painted brown and the walls kept neutral to maximises the sense of space.

Mudroom featuring custom industrial raw steel lockers with grilled door panels and wood bench surface. Custom designed & fabricated wood barn door with raw steel strap & rivet top panel. Decorative raw concrete floor tiles. View to kitchen & living rooms beyond.

The front door features 9 windows to keep the foyer bright and airy.
Idéer för en mellanstor klassisk ingång och ytterdörr, med beige väggar, betonggolv, en enkeldörr, en brun dörr och grått golv
Idéer för en mellanstor klassisk ingång och ytterdörr, med beige väggar, betonggolv, en enkeldörr, en brun dörr och grått golv

Walnut Mudroom Built ins with custom bench
Idéer för ett stort klassiskt kapprum, med beige väggar, klinkergolv i keramik, en enkeldörr, en brun dörr och blått golv
Idéer för ett stort klassiskt kapprum, med beige väggar, klinkergolv i keramik, en enkeldörr, en brun dörr och blått golv

Picture Perfect House
Idéer för mellanstora vintage kapprum, med grå väggar, klinkergolv i keramik, en enkeldörr, en vit dörr och flerfärgat golv
Idéer för mellanstora vintage kapprum, med grå väggar, klinkergolv i keramik, en enkeldörr, en vit dörr och flerfärgat golv
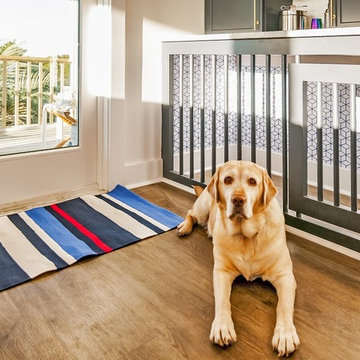
Idéer för att renovera ett stort vintage kapprum, med vita väggar, vinylgolv, en enkeldörr, en vit dörr och brunt golv
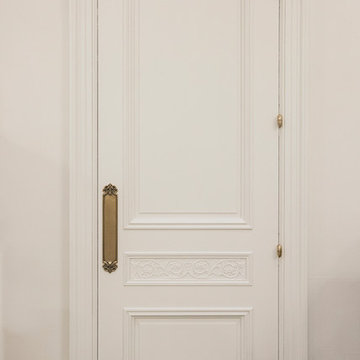
Bild på en liten vintage farstu, med vita väggar, klinkergolv i keramik, en enkeldörr, en vit dörr och flerfärgat golv

This very busy family of five needed a convenient place to drop coats, shoes and bookbags near the active side entrance of their home. Creating a mudroom space was an essential part of a larger renovation project we were hired to design which included a kitchen, family room, butler’s pantry, home office, laundry room, and powder room. These additional spaces, including the new mudroom, did not exist previously and were created from the home’s existing square footage.
The location of the mudroom provides convenient access from the entry door and creates a roomy hallway that allows an easy transition between the family room and laundry room. This space also is used to access the back staircase leading to the second floor addition which includes a bedroom, full bath, and a second office.
The color pallet features peaceful shades of blue-greys and neutrals accented with textural storage baskets. On one side of the hallway floor-to-ceiling cabinetry provides an abundance of vital closed storage, while the other side features a traditional mudroom design with coat hooks, open cubbies, shoe storage and a long bench. The cubbies above and below the bench were specifically designed to accommodate baskets to make storage accessible and tidy. The stained wood bench seat adds warmth and contrast to the blue-grey paint. The desk area at the end closest to the door provides a charging station for mobile devices and serves as a handy landing spot for mail and keys. The open area under the desktop is perfect for the dog bowls.
Photo: Peter Krupenye
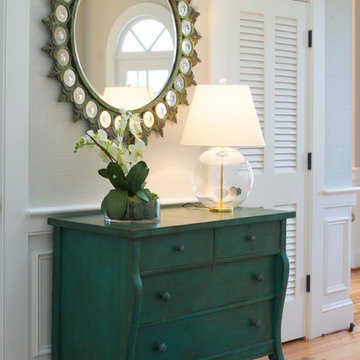
Inspiration för stora klassiska ingångspartier, med beige väggar, mellanmörkt trägolv, en enkeldörr, en brun dörr och brunt golv
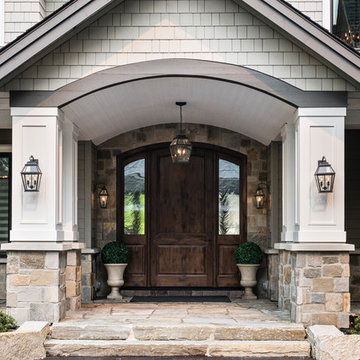
Bild på en vintage ingång och ytterdörr, med en enkeldörr och mörk trädörr
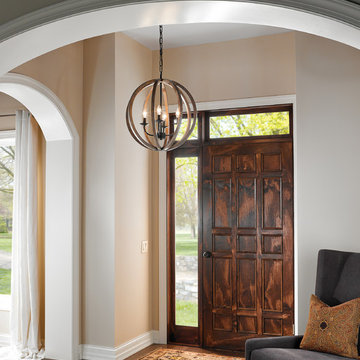
Idéer för en mellanstor klassisk foajé, med ljust trägolv, en dubbeldörr, en vit dörr, beige väggar och brunt golv
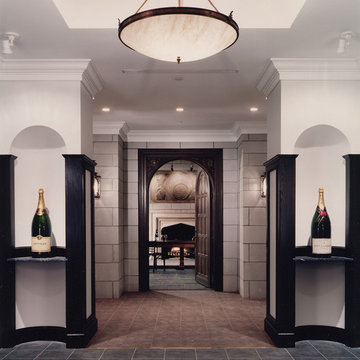
Idéer för att renovera en stor vintage foajé, med vita väggar, skiffergolv och grått golv
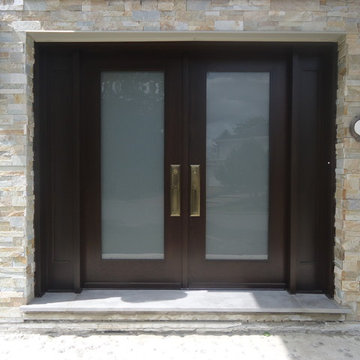
Finished project by Portes Alain Bourassa. Transtional style doors with a kit of double Baldwin Tremont entrance trims in brass and brown
Foto på en vintage ingång och ytterdörr, med en dubbeldörr och mörk trädörr
Foto på en vintage ingång och ytterdörr, med en dubbeldörr och mörk trädörr
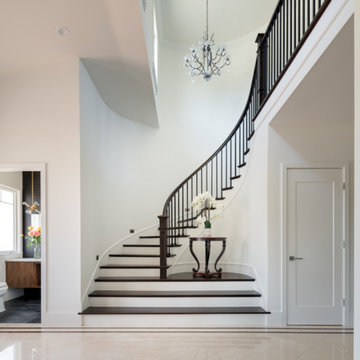
Foto på en mellanstor vintage foajé, med vita väggar, klinkergolv i keramik, en dubbeldörr och glasdörr

The homeowner loves having a back door that connects her kitchen to her back patio. In our design, we included a simple custom bench for changing shoes.

Here is the interior of Mud room addition. Those are 18 inch wide lockers. The leaded glass window was relocated from the former Mud Room.
Chris Marshall
11 870 foton på klassisk entré
9