1 323 foton på klassisk entré
Sortera efter:
Budget
Sortera efter:Populärt i dag
101 - 120 av 1 323 foton
Artikel 1 av 3

Upon entering this design-build, friends and. family are greeted with a custom mahogany front door with custom stairs complete with beautiful picture framing walls.
Stair-Pak Products Co. Inc.

We are bringing back the unexpected yet revered Parlor with the intention to go back to a time of togetherness, entertainment, gathering to tell stories, enjoy some spirits and fraternize. These space is adorned with 4 velvet swivel chairs, a round cocktail table and this room sits upon the front entrance Foyer, immediately captivating you and welcoming every visitor in to gather and stay a while.

Klassisk inredning av en foajé, med beige väggar, mellanmörkt trägolv, en enkeldörr och mörk trädörr
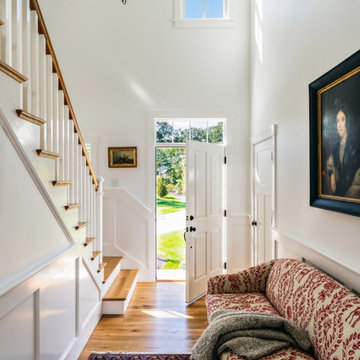
The entry foyer of a custom Greek Revival home built by The Valle Group on Cape Cod.
Idéer för en klassisk foajé, med vita väggar, mellanmörkt trägolv, en enkeldörr och en vit dörr
Idéer för en klassisk foajé, med vita väggar, mellanmörkt trägolv, en enkeldörr och en vit dörr

Idéer för stora vintage kapprum, med vita väggar, klinkergolv i keramik, en enkeldörr, en svart dörr och grått golv
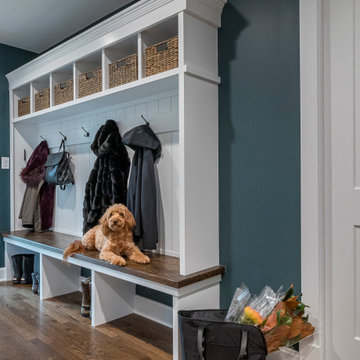
Idéer för att renovera en vintage hall, med grå väggar, mellanmörkt trägolv, en skjutdörr, en vit dörr och brunt golv

www.lowellcustomhomes.com - Lake Geneva, WI,
Inspiration för en stor vintage foajé, med vita väggar, mellanmörkt trägolv, en enkeldörr och mellanmörk trädörr
Inspiration för en stor vintage foajé, med vita väggar, mellanmörkt trägolv, en enkeldörr och mellanmörk trädörr

A two-story entry is flanked by the stair case to the second level and the back of the home's fireplace.
Idéer för stora vintage foajéer, med beige väggar, heltäckningsmatta och beiget golv
Idéer för stora vintage foajéer, med beige väggar, heltäckningsmatta och beiget golv
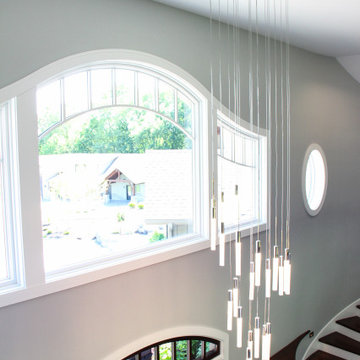
Two story entrance features mahogany entry door, winding staircase and open catwalk. Opens to beautiful two-story living room. Modern Forms Magic Pendant and Chandelier. Walnut rail, stair treads and newel posts. Plain iron balusters.
General contracting by Martin Bros. Contracting, Inc.; Architecture by Helman Sechrist Architecture; Professional photography by Marie Kinney. Images are the property of Martin Bros. Contracting, Inc. and may not be used without written permission.

Idéer för vintage foajéer, med röda väggar, tegelgolv, en enkeldörr, glasdörr och rött golv
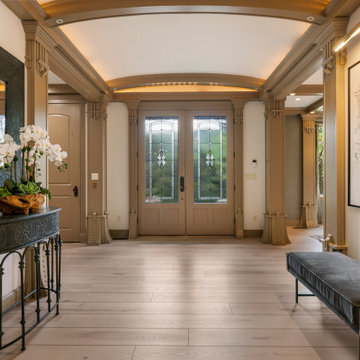
Clean and bright for a space where you can clear your mind and relax. Unique knots bring life and intrigue to this tranquil maple design. With the Modin Collection, we have raised the bar on luxury vinyl plank. The result is a new standard in resilient flooring. Modin offers true embossed in register texture, a low sheen level, a rigid SPC core, an industry-leading wear layer, and so much more.

Our Ridgewood Estate project is a new build custom home located on acreage with a lake. It is filled with luxurious materials and family friendly details.

From foundation pour to welcome home pours, we loved every step of this residential design. This home takes the term “bringing the outdoors in” to a whole new level! The patio retreats, firepit, and poolside lounge areas allow generous entertaining space for a variety of activities.
Coming inside, no outdoor view is obstructed and a color palette of golds, blues, and neutrals brings it all inside. From the dramatic vaulted ceiling to wainscoting accents, no detail was missed.
The master suite is exquisite, exuding nothing short of luxury from every angle. We even brought luxury and functionality to the laundry room featuring a barn door entry, island for convenient folding, tiled walls for wet/dry hanging, and custom corner workspace – all anchored with fabulous hexagon tile.
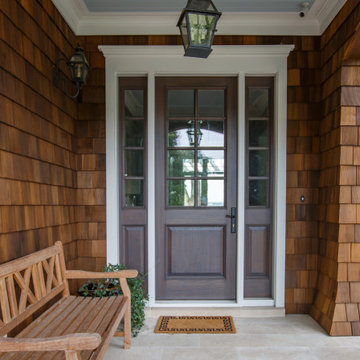
A custom gel stained front door with haint blue ceiling and limestone tiled floor makes an entrance complete
Idéer för att renovera en stor vintage ingång och ytterdörr, med kalkstensgolv, en enkeldörr och mellanmörk trädörr
Idéer för att renovera en stor vintage ingång och ytterdörr, med kalkstensgolv, en enkeldörr och mellanmörk trädörr

This double-height entry room shows a grand white staircase leading upstairs to the private bedrooms, and downstairs to the entertainment areas. Warm wood, white wainscoting and traditional windows introduce lightness and freshness to the space.
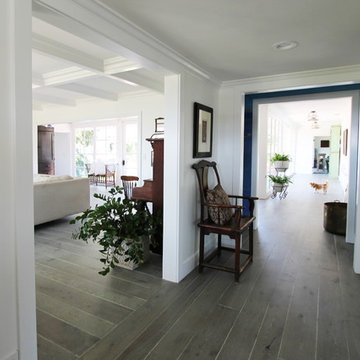
Idéer för små vintage foajéer, med vita väggar, en enkeldörr, en svart dörr och grått golv

Exempel på ett stort klassiskt kapprum, med grå väggar, tegelgolv, en enkeldörr, mörk trädörr och rött golv

Magnificent pinnacle estate in a private enclave atop Cougar Mountain showcasing spectacular, panoramic lake and mountain views. A rare tranquil retreat on a shy acre lot exemplifying chic, modern details throughout & well-appointed casual spaces. Walls of windows frame astonishing views from all levels including a dreamy gourmet kitchen, luxurious master suite, & awe-inspiring family room below. 2 oversize decks designed for hosting large crowds. An experience like no other!

Entry hall with inlay marble floor and raised panel led glass door
Inspiration för en mellanstor vintage farstu, med beige väggar, marmorgolv, en dubbeldörr, mellanmörk trädörr och beiget golv
Inspiration för en mellanstor vintage farstu, med beige väggar, marmorgolv, en dubbeldörr, mellanmörk trädörr och beiget golv

This foyer is inviting and stylish. From the decorative accessories to the hand-painted ceiling, everything complements one another to create a grand entry. Visit our interior designers & home designer Dallas website for more details >>> https://dkorhome.com/project/modern-asian-inspired-interior-design/
1 323 foton på klassisk entré
6